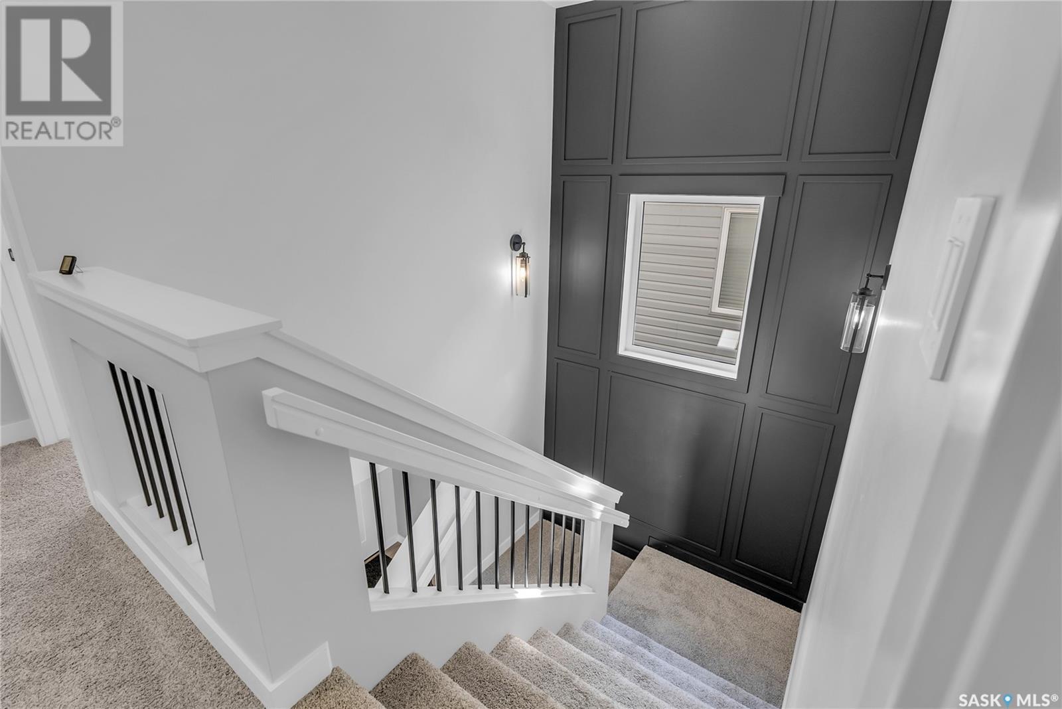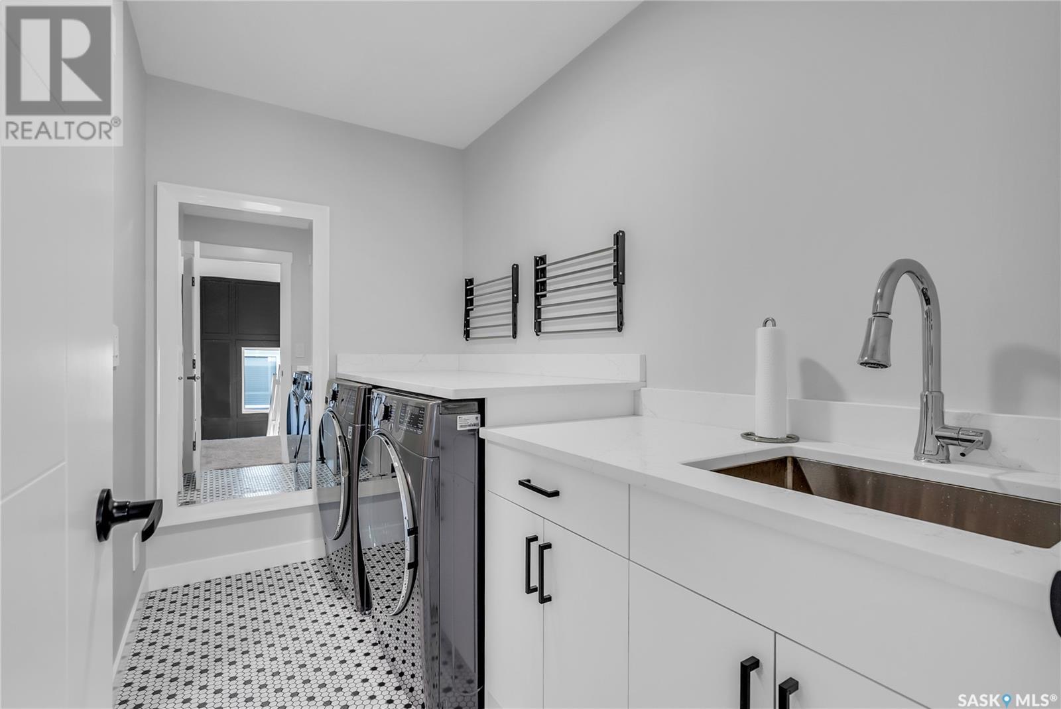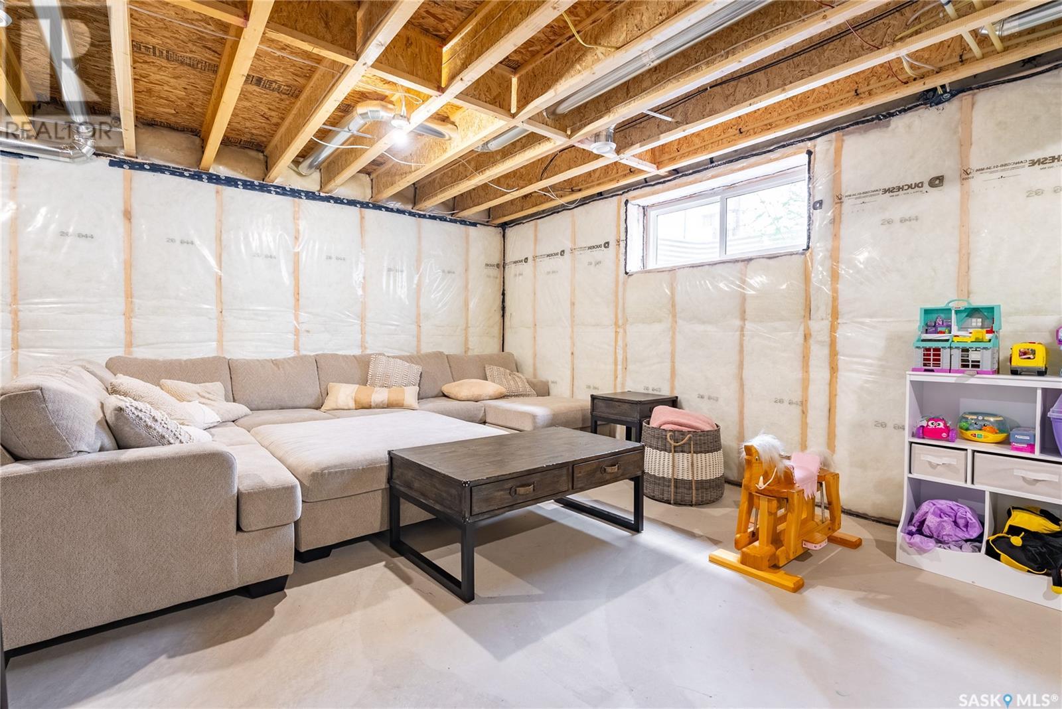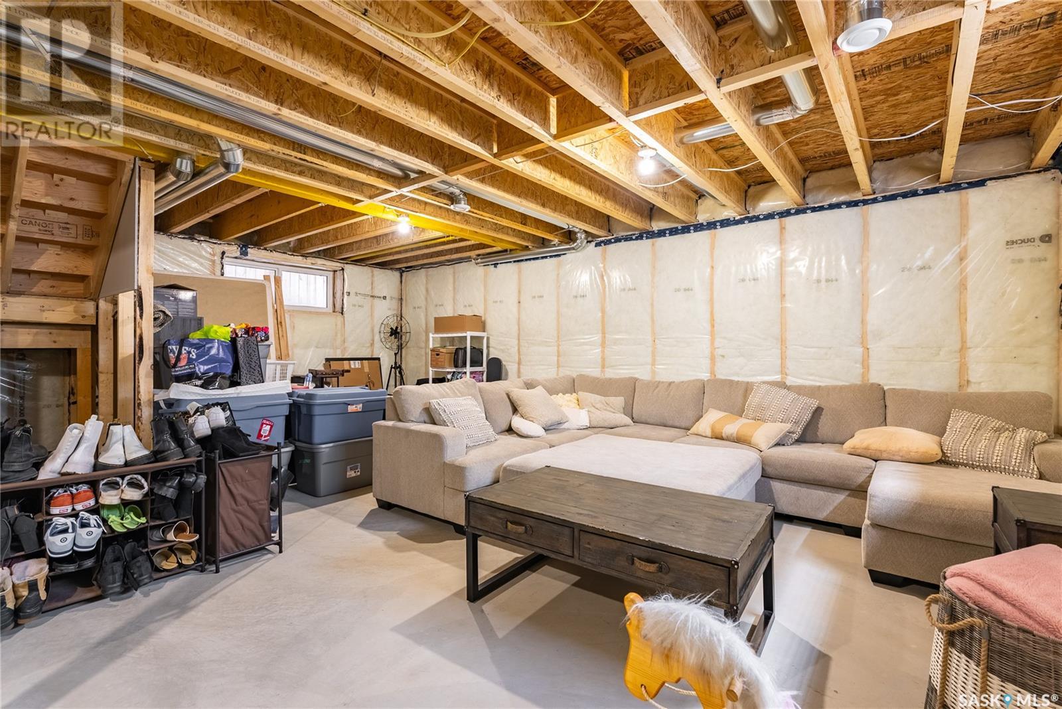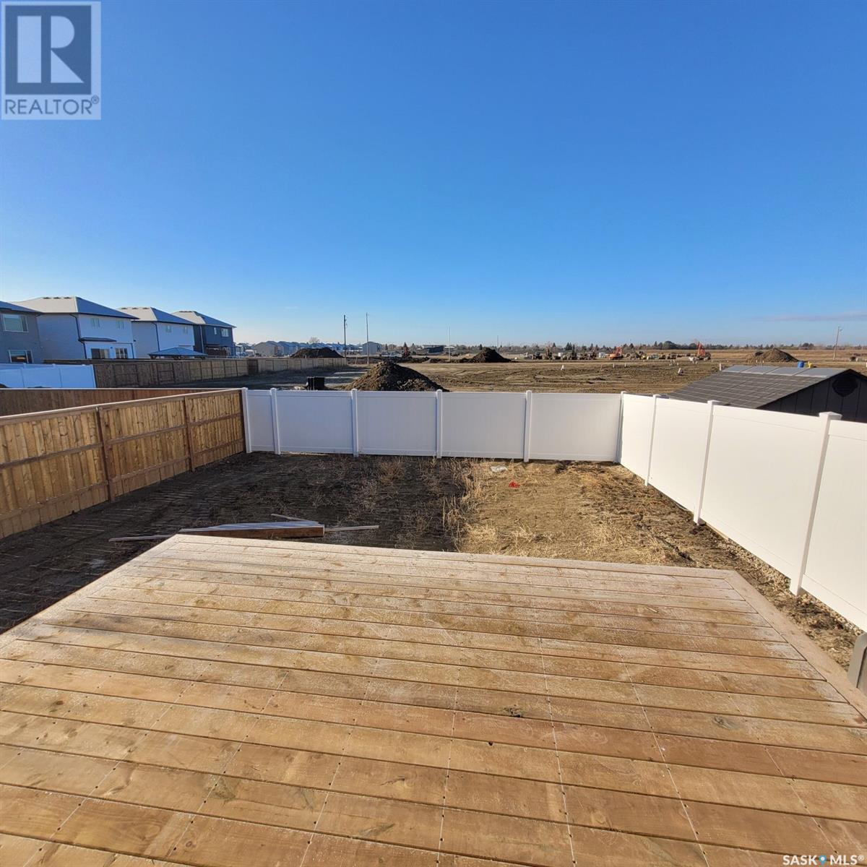370 Chelsom Manor Saskatoon, Saskatchewan S7V 1R2
$674,900
Welcome to 370 Chelsom Manor. Discover a stunning home on a quiet street in the highly sought-after Brighton neighborhood. As a former Edge Water Developments SHOW HOME, this property shows 10/10, boasting numerous upgrades and high-quality finishes throughout. Every detail has been carefully considered, from custom feature walls to premium café appliances, quartz countertops, an elegant electric fireplace, sleek under-mount cabinet lighting, and an epoxy-coated garage floor. With 3 spacious bedrooms and 3 well-appointed bathrooms, this home is designed for comfort, style, and functionality. The walkthrough laundry room features custom tile flooring, built-in cabinetry with countertops, and a sink, leading directly to the primary bedroom and its serene, luxurious ensuite bathroom with double sinks, heated flooring, and a separate water room. This functional design extends throughout the home. You'll find a bonus room upstairs that provides additional space for the whole family. As well as a custom mudroom and walk-through pantry, providing convenient access to the garage. The backyard offers a BRAND NEW FENCE AND DECK. This exceptional home blends modern luxury with functional living in one of Brighton's most coveted locations. Contact your favourite REALTOR® and book your viewing today. (id:44479)
Property Details
| MLS® Number | SK987463 |
| Property Type | Single Family |
| Neigbourhood | Brighton |
| Features | Rectangular, Sump Pump |
| Structure | Deck |
Building
| Bathroom Total | 3 |
| Bedrooms Total | 3 |
| Appliances | Washer, Refrigerator, Dishwasher, Dryer, Microwave, Window Coverings, Garage Door Opener Remote(s), Stove |
| Architectural Style | 2 Level |
| Basement Development | Unfinished |
| Basement Type | Full (unfinished) |
| Constructed Date | 2022 |
| Cooling Type | Central Air Conditioning |
| Fireplace Fuel | Electric |
| Fireplace Present | Yes |
| Fireplace Type | Conventional |
| Heating Fuel | Natural Gas |
| Heating Type | Forced Air |
| Stories Total | 2 |
| Size Interior | 1874 Sqft |
| Type | House |
Parking
| Attached Garage | |
| Parking Space(s) | 4 |
Land
| Acreage | No |
| Fence Type | Fence |
| Landscape Features | Lawn, Underground Sprinkler |
| Size Frontage | 35 Ft ,5 In |
| Size Irregular | 4076.00 |
| Size Total | 4076 Sqft |
| Size Total Text | 4076 Sqft |
Rooms
| Level | Type | Length | Width | Dimensions |
|---|---|---|---|---|
| Second Level | Laundry Room | 8 ft ,10 in | 4 ft ,10 in | 8 ft ,10 in x 4 ft ,10 in |
| Second Level | 4pc Ensuite Bath | x x x | ||
| Second Level | Bedroom | 10 ft | 8 ft ,10 in | 10 ft x 8 ft ,10 in |
| Second Level | Bedroom | 11 ft ,7 in | 8 ft ,10 in | 11 ft ,7 in x 8 ft ,10 in |
| Second Level | 4pc Bathroom | x x x | ||
| Second Level | Bonus Room | 10 ft ,6 in | 12 ft ,6 in | 10 ft ,6 in x 12 ft ,6 in |
| Basement | Family Room | 23 ft ,3 in | 26 ft ,2 in | 23 ft ,3 in x 26 ft ,2 in |
| Main Level | Mud Room | 6 ft ,11 in | 6 ft | 6 ft ,11 in x 6 ft |
| Main Level | 2pc Bathroom | x x x | ||
| Main Level | Kitchen/dining Room | 16 ft ,7 in | 15 ft ,8 in | 16 ft ,7 in x 15 ft ,8 in |
| Main Level | Living Room | 10 ft ,11 in | 12 ft ,5 in | 10 ft ,11 in x 12 ft ,5 in |
| Main Level | Primary Bedroom | 12 ft ,6 in | 12 ft ,8 in | 12 ft ,6 in x 12 ft ,8 in |
https://www.realtor.ca/real-estate/27613764/370-chelsom-manor-saskatoon-brighton
Interested?
Contact us for more information
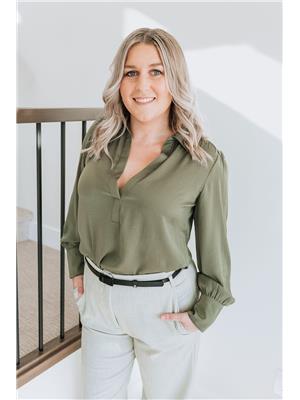
Megan Dyck
Salesperson

#250 1820 8th Street East
Saskatoon, Saskatchewan S7H 0T6
(306) 242-6000
(306) 956-3356
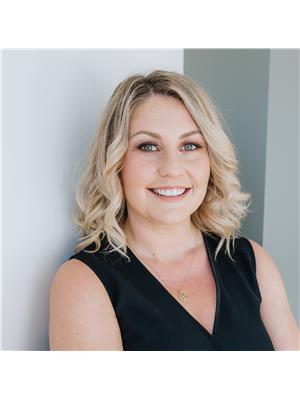
Morgan Wingate
Salesperson

#250 1820 8th Street East
Saskatoon, Saskatchewan S7H 0T6
(306) 242-6000
(306) 956-3356






















