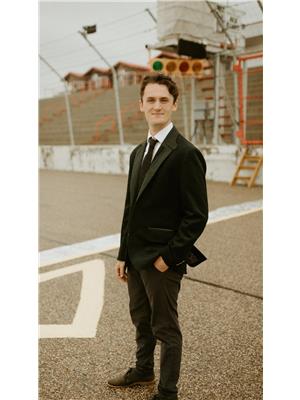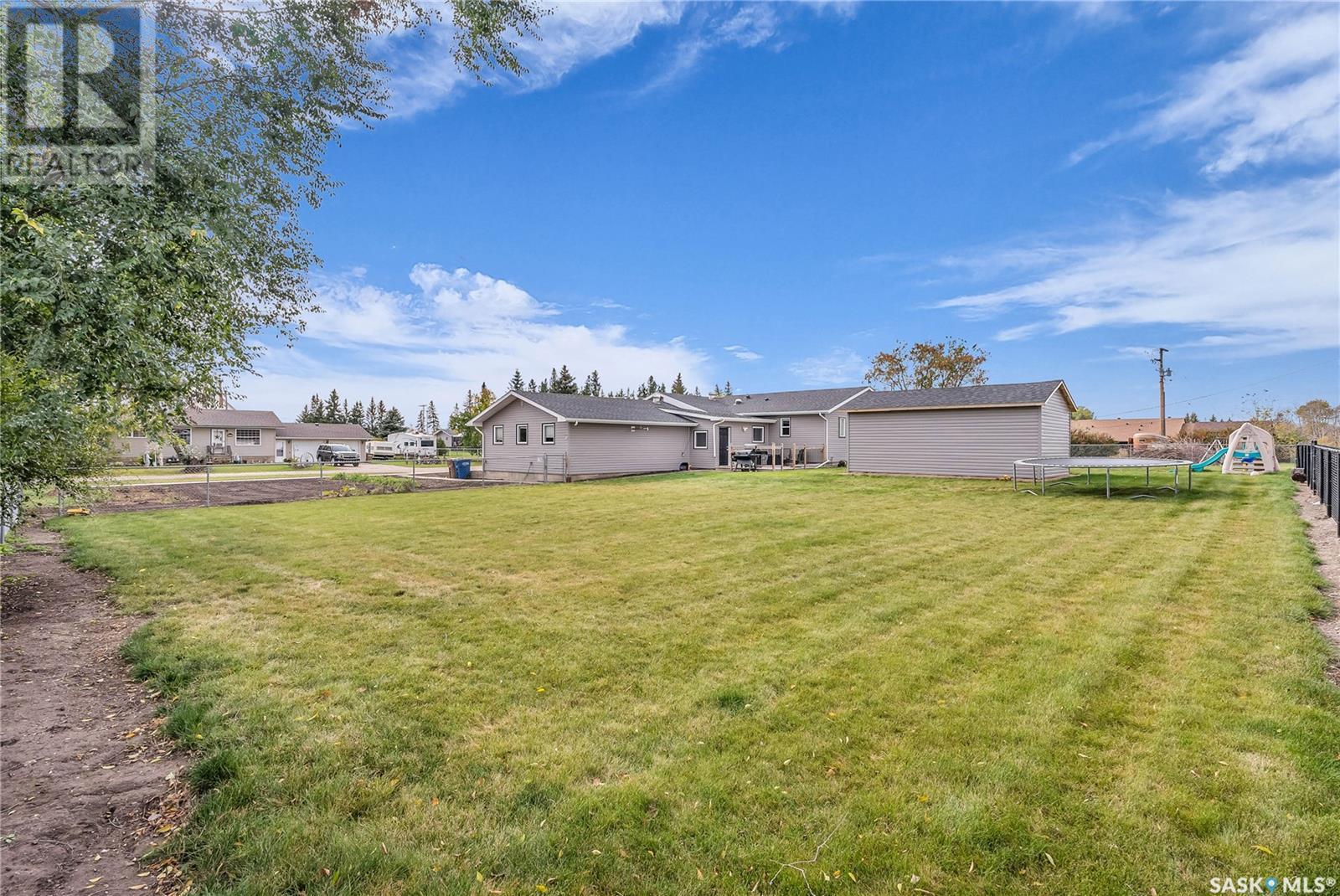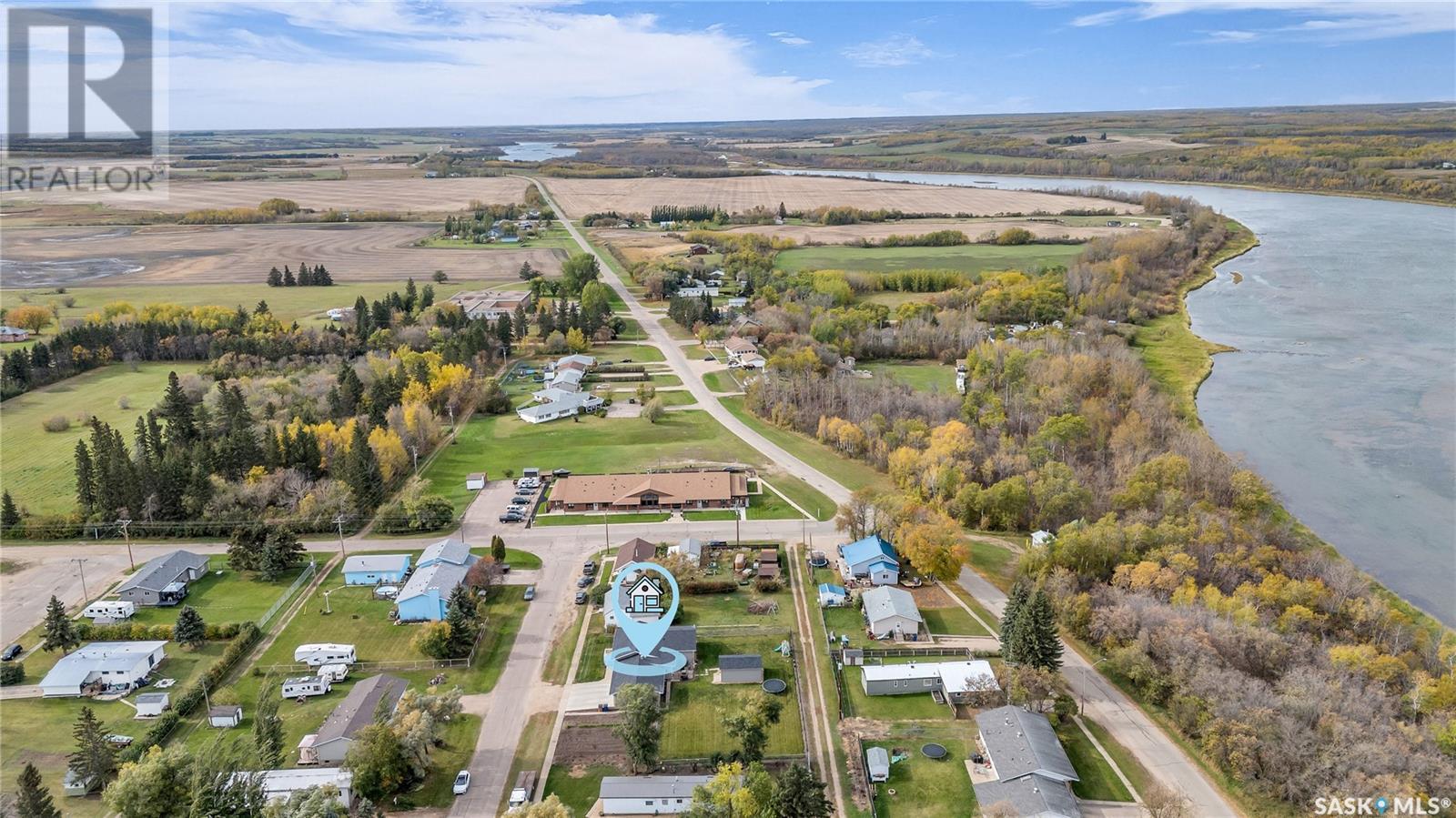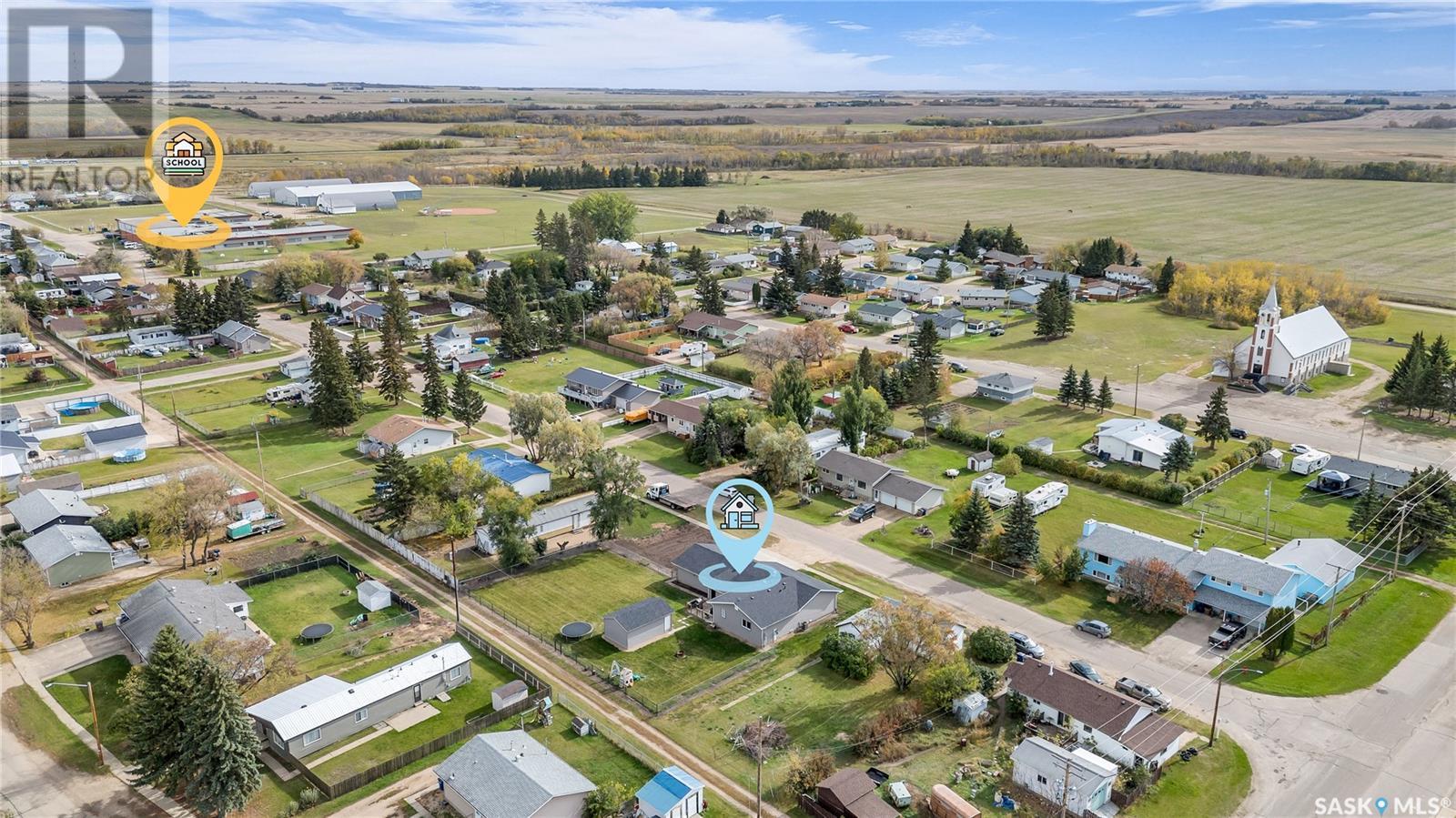368 2nd Street St. Louis, Saskatchewan S0J 2C0
$299,900
This charming bungalow in St. Louis is perfect for families, located just down the street from the local school and is packed with modern updates. Featuring three spacious bedrooms, this home provides plenty of room for the whole family to enjoy. In 2017, the home saw significant upgrades, including new shingles, siding, windows, and the addition of a large main bedroom. The furnace, A/C, and 200-amp electrical panel were also updated, along with a stylish kitchen backsplash to give the home a fresh and modern feel. In 2020, the upgrades continued with a basement bathroom revamp, new kitchen countertops, a new dishwasher, and an updated kitchen sink and faucet. The kitchen cabinets were also freshly painted with new hardware for a contemporary touch. Outside, the property offers ample parking and yard space, perfect for outdoor activities or simply enjoying the outdoors. With two garages—a single detached and an oversized double attached garage that’s heated and insulated—there’s plenty of room for vehicles, storage, or a workshop. This home has everything a family needs with its spacious layout, numerous upgrades, and great location! (id:44479)
Property Details
| MLS® Number | SK985659 |
| Property Type | Single Family |
| Features | Rectangular |
| Structure | Deck, Patio(s) |
Building
| Bathroom Total | 3 |
| Bedrooms Total | 3 |
| Appliances | Washer, Refrigerator, Dishwasher, Dryer, Microwave, Garage Door Opener Remote(s), Hood Fan, Stove |
| Architectural Style | Bungalow |
| Basement Development | Finished |
| Basement Type | Partial (finished) |
| Constructed Date | 1966 |
| Cooling Type | Central Air Conditioning |
| Heating Fuel | Natural Gas |
| Heating Type | Forced Air |
| Stories Total | 1 |
| Size Interior | 1356 Sqft |
| Type | House |
Parking
| Attached Garage | |
| Detached Garage | |
| R V | |
| Heated Garage | |
| Parking Space(s) | 8 |
Land
| Acreage | No |
| Fence Type | Fence |
| Landscape Features | Lawn, Garden Area |
| Size Frontage | 131 Ft ,9 In |
| Size Irregular | 16142.76 |
| Size Total | 16142.76 Sqft |
| Size Total Text | 16142.76 Sqft |
Rooms
| Level | Type | Length | Width | Dimensions |
|---|---|---|---|---|
| Basement | Games Room | 17 ft ,3 in | 14 ft ,2 in | 17 ft ,3 in x 14 ft ,2 in |
| Basement | 3pc Bathroom | Measurements not available | ||
| Basement | Bedroom | 10 ft ,7 in | 14 ft ,3 in | 10 ft ,7 in x 14 ft ,3 in |
| Basement | Laundry Room | Measurements not available | ||
| Main Level | Kitchen | 14 ft ,1 in | 5 ft ,8 in | 14 ft ,1 in x 5 ft ,8 in |
| Main Level | Dining Room | 7 ft ,1 in | 9 ft ,5 in | 7 ft ,1 in x 9 ft ,5 in |
| Main Level | Family Room | 11 ft ,5 in | 19 ft ,5 in | 11 ft ,5 in x 19 ft ,5 in |
| Main Level | Bedroom | 13 ft ,4 in | 11 ft ,4 in | 13 ft ,4 in x 11 ft ,4 in |
| Main Level | 4pc Bathroom | Measurements not available | ||
| Main Level | Primary Bedroom | 15 ft ,1 in | 19 ft ,4 in | 15 ft ,1 in x 19 ft ,4 in |
| Main Level | 3pc Ensuite Bath | Measurements not available | ||
| Main Level | Laundry Room | 10 ft | 10 ft | 10 ft x 10 ft |
| Main Level | Mud Room | 29 ft | 7 ft ,4 in | 29 ft x 7 ft ,4 in |
https://www.realtor.ca/real-estate/27522782/368-2nd-street-st-louis
Interested?
Contact us for more information

Leo Morrison
Salesperson
www.allsaskatoonlistings.com/

200-301 1st Avenue North
Saskatoon, Saskatchewan S7K 1X5
(306) 652-2882

Aj Morrison
Salesperson
allsaskatoonlistings.com/

200-301 1st Avenue North
Saskatoon, Saskatchewan S7K 1X5
(306) 652-2882




















































