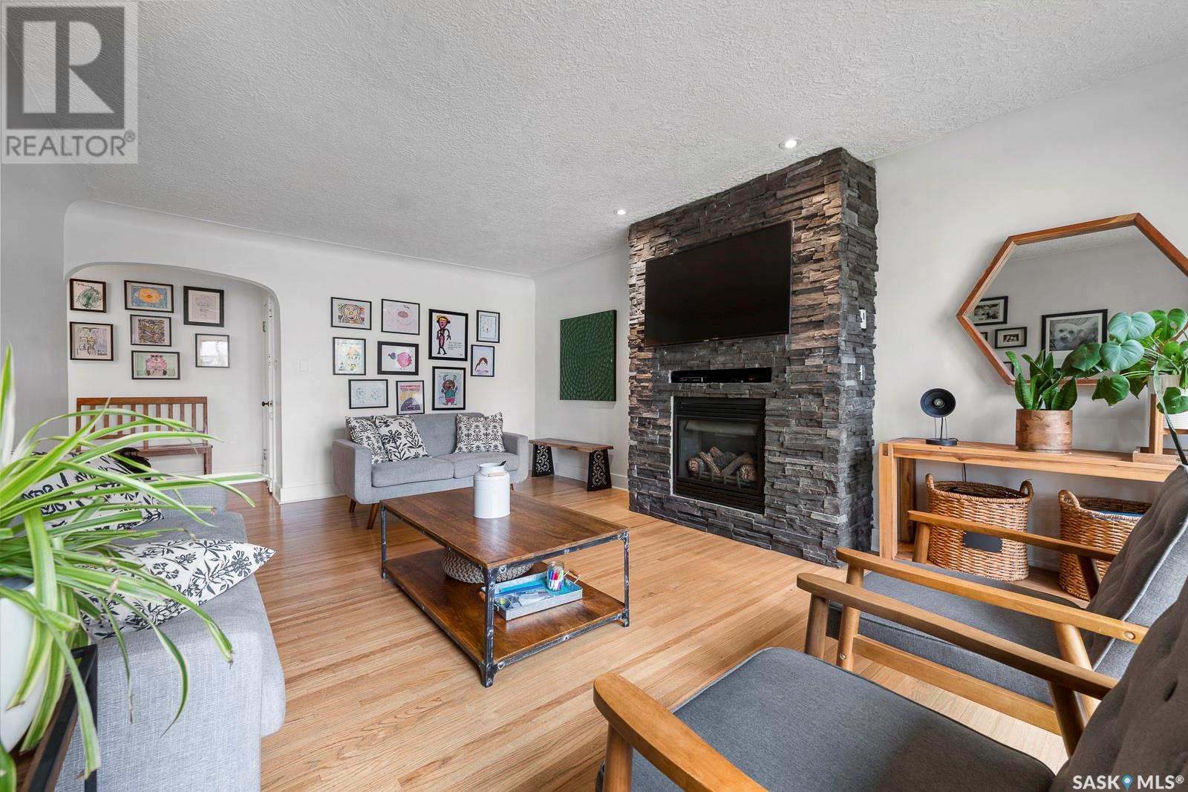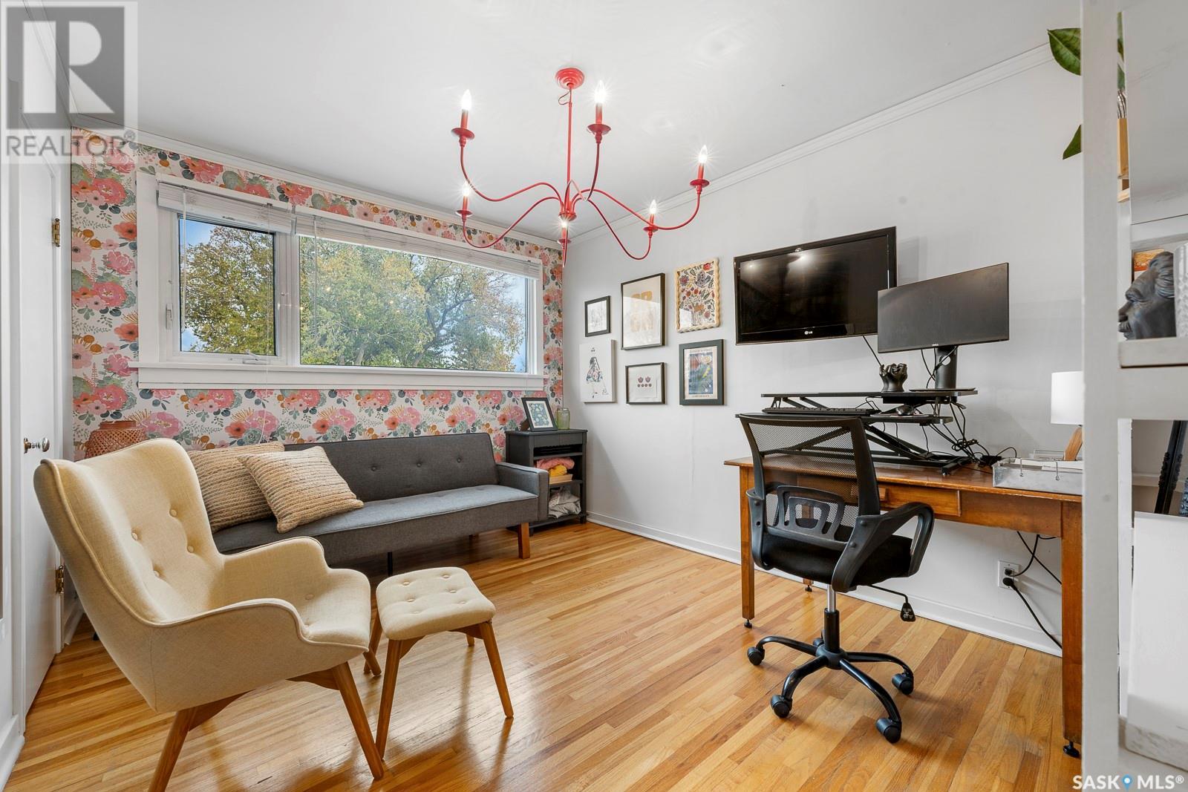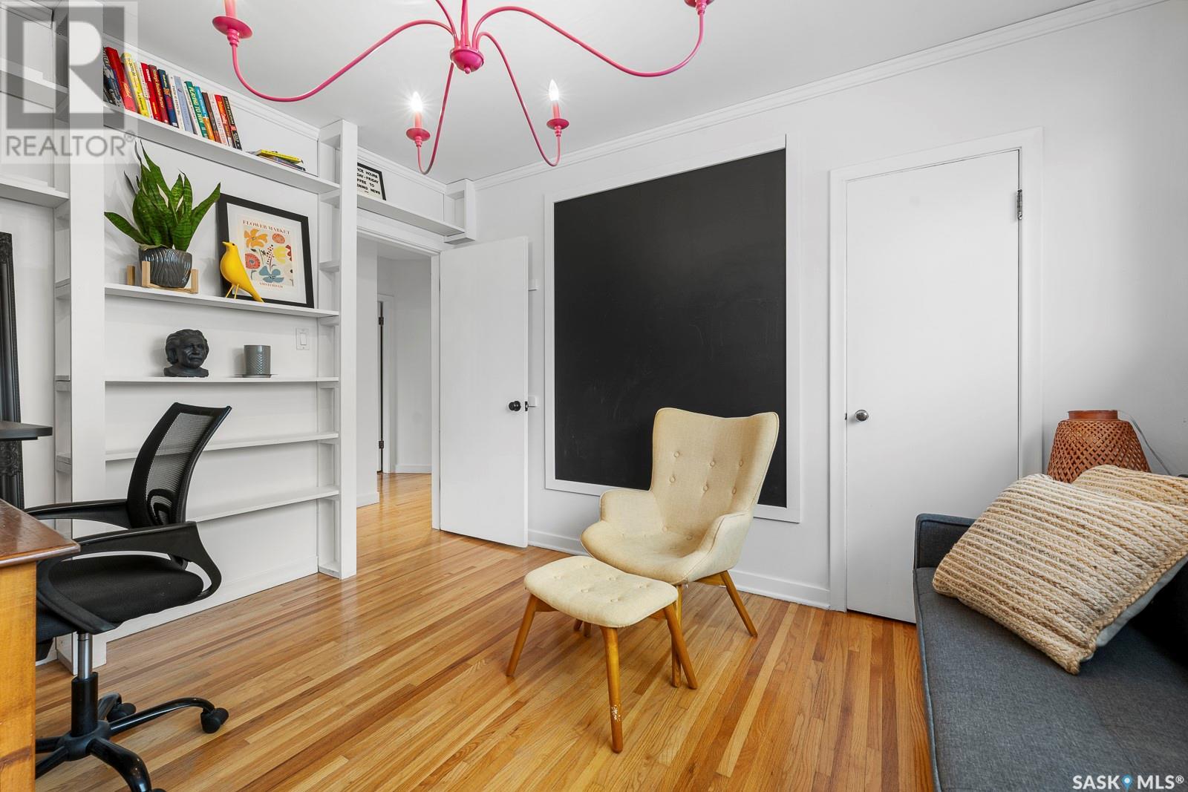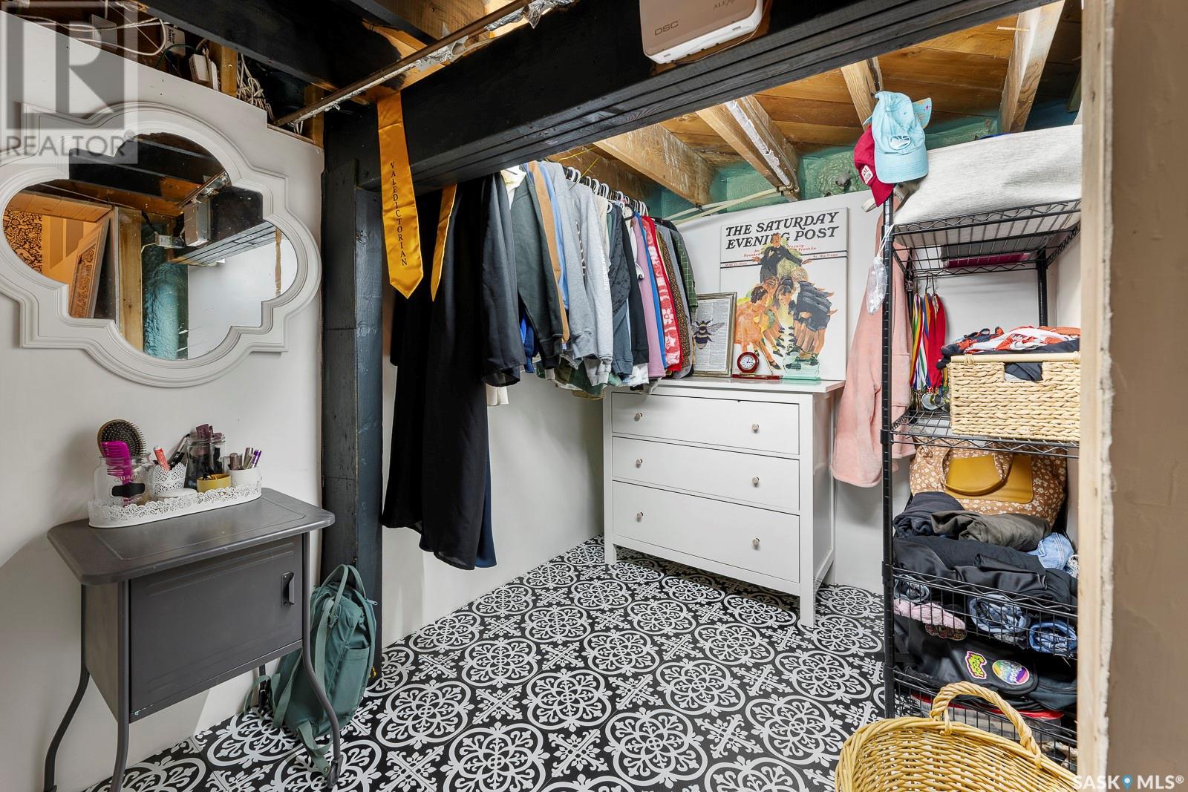3615 Hill Avenue Regina, Saskatchewan S4S 0X3
$609,900
Welcome to 3615 Hill Ave, a beautifully updated 5-bedroom, 3-bathroom home located in the highly sought-after Lakeview neighborhood. This prime location offers the convenience of being within walking distance to Hill Ave shopping amenities, Wascana Park, and multiple elementary schools. The renovated kitchen is a chef’s dream, featuring soft-close cabinetry, quartz countertops, and stainless steel appliances. . . The main floor boasts a spacious primary bedroom with a large closet and a 3-piece ensuite, while upstairs you’ll find three generously sized bedrooms and a 5-piece bathroom. The fully finished basement adds a fifth bedroom, a third bathroom, and ample additional living space. . . Enjoy the convenience of main floor laundry and step outside to your backyard oasis, complete with a saltwater pool, composite deck, multiple pergolas, fire pit, and a fully fenced yard. . . This property offers the perfect blend of modern updates, spacious living, and outdoor entertainment in one of the city’s most desirable neighborhoods. Don’t miss out on this fantastic opportunity! (id:44479)
Property Details
| MLS® Number | SK986183 |
| Property Type | Single Family |
| Neigbourhood | Lakeview RG |
| Features | Treed, Rectangular, Sump Pump |
| Pool Type | Pool |
| Structure | Deck, Patio(s) |
Building
| Bathroom Total | 3 |
| Bedrooms Total | 5 |
| Appliances | Washer, Refrigerator, Dishwasher, Dryer, Window Coverings, Hood Fan, Storage Shed, Stove |
| Architectural Style | 2 Level |
| Basement Development | Finished |
| Basement Type | Full (finished) |
| Constructed Date | 1953 |
| Cooling Type | Central Air Conditioning |
| Fireplace Fuel | Gas |
| Fireplace Present | Yes |
| Fireplace Type | Conventional |
| Heating Fuel | Natural Gas |
| Heating Type | Forced Air |
| Stories Total | 2 |
| Size Interior | 2072 Sqft |
| Type | House |
Parking
| None | |
| Parking Space(s) | 2 |
Land
| Acreage | No |
| Fence Type | Fence |
| Landscape Features | Lawn |
| Size Irregular | 7061.00 |
| Size Total | 7061 Sqft |
| Size Total Text | 7061 Sqft |
Rooms
| Level | Type | Length | Width | Dimensions |
|---|---|---|---|---|
| Second Level | Bedroom | 10 ft ,1 in | 12 ft ,4 in | 10 ft ,1 in x 12 ft ,4 in |
| Second Level | Bedroom | 9 ft ,8 in | 12 ft ,1 in | 9 ft ,8 in x 12 ft ,1 in |
| Second Level | Bedroom | 14 ft ,1 in | 11 ft ,5 in | 14 ft ,1 in x 11 ft ,5 in |
| Second Level | 5pc Bathroom | Measurements not available | ||
| Basement | Other | 12 ft ,6 in | 11 ft | 12 ft ,6 in x 11 ft |
| Basement | Games Room | 9 ft ,8 in | 12 ft ,8 in | 9 ft ,8 in x 12 ft ,8 in |
| Basement | Bedroom | 8 ft ,2 in | 10 ft ,1 in | 8 ft ,2 in x 10 ft ,1 in |
| Basement | 3pc Bathroom | Measurements not available | ||
| Main Level | Living Room | 13 ft ,1 in | 20 ft ,3 in | 13 ft ,1 in x 20 ft ,3 in |
| Main Level | Dining Room | 12 ft ,1 in | 12 ft | 12 ft ,1 in x 12 ft |
| Main Level | Kitchen | 12 ft | 14 ft ,4 in | 12 ft x 14 ft ,4 in |
| Main Level | Bedroom | 14 ft ,1 in | 11 ft ,5 in | 14 ft ,1 in x 11 ft ,5 in |
| Main Level | 3pc Bathroom | Measurements not available | ||
| Main Level | Laundry Room | 6 ft ,9 in | 9 ft ,1 in | 6 ft ,9 in x 9 ft ,1 in |
https://www.realtor.ca/real-estate/27554640/3615-hill-avenue-regina-lakeview-rg
Interested?
Contact us for more information

Joel Hunter
Salesperson
100-1911 E Truesdale Drive
Regina, Saskatchewan S4V 2N1
(306) 359-1900

Chad Ehman
Salesperson
www.chadehman.ca/
100-1911 E Truesdale Drive
Regina, Saskatchewan S4V 2N1
(306) 359-1900















































