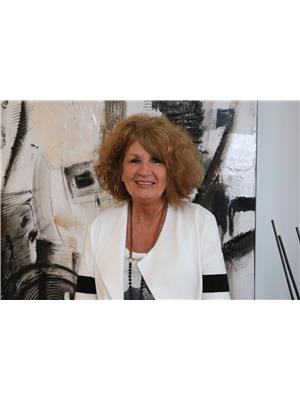3613 Green Water Drive Regina, Saskatchewan S4V 1R3
$599,900
Great street appeal on this 4 bedroom, 4 bathroom fully developed 2 storey home built in 2012 by Harmony Builders Ltd. featuring acrylic stucco, 24 X 24 attached insulated garage, gorgeous backyard with composite deck, gazebo & shed included, large patio, PVC fencing & underground sprinklers. This home is located in a great neighbourhood close to parks, shopping, restaurants and lots of east end amenities. Open concept floor plan, gas fireplace, maple hardwoods, stainless steel appliances, front composite doorstep, RV parking & more. Kitchen features lovely cappuccino maple cabinetry with pot drawers, modern quartz countertops & backsplash, spacious work/eating island with pendant lighting, pot lighting, corner pantry, stainless fridge (water/ice), stove, microwave/hoodfan, b/i dishwasher, spacious eating area, hardwood flooring and garden door to beautiful backyard. Kitchen overlooks the livingroom with large picture window, pot lighting, gas fireplace & hardwood flooring. There is a handy 2 pc bathroom & large laundry room with washer/dryer included and large storage closet. The upper level features a large primary bedroom with 3 pc ensuite & large walk in closet. There are 2 good sized extra bedrooms on the upper level as well as a den area handy for a computer desk. A 4 pc main bath completes the upper level. Basement is totally developed with a good size recroom with large window and carpeting, a spacious bedroom with large window, 3 pc bathroom & 2 storage areas. The water heater (on demand) and softener are both owned & included. A great family home. (id:44479)
Property Details
| MLS® Number | SK010317 |
| Property Type | Single Family |
| Neigbourhood | Greens on Gardiner |
| Features | Treed, Rectangular, Sump Pump |
| Structure | Deck, Patio(s) |
Building
| Bathroom Total | 4 |
| Bedrooms Total | 4 |
| Appliances | Washer, Refrigerator, Dishwasher, Dryer, Microwave, Alarm System, Window Coverings, Garage Door Opener Remote(s), Storage Shed, Stove |
| Architectural Style | 2 Level |
| Basement Development | Finished |
| Basement Type | Full (finished) |
| Constructed Date | 2012 |
| Cooling Type | Central Air Conditioning, Air Exchanger |
| Fire Protection | Alarm System |
| Fireplace Fuel | Gas |
| Fireplace Present | Yes |
| Fireplace Type | Conventional |
| Heating Fuel | Natural Gas |
| Heating Type | Forced Air |
| Stories Total | 2 |
| Size Interior | 1698 Sqft |
| Type | House |
Parking
| Attached Garage | |
| R V | |
| Parking Space(s) | 4 |
Land
| Acreage | No |
| Fence Type | Fence |
| Landscape Features | Lawn, Underground Sprinkler |
| Size Irregular | 5787.00 |
| Size Total | 5787 Sqft |
| Size Total Text | 5787 Sqft |
Rooms
| Level | Type | Length | Width | Dimensions |
|---|---|---|---|---|
| Second Level | Primary Bedroom | 12 ft ,6 in | 15 ft | 12 ft ,6 in x 15 ft |
| Second Level | Bedroom | 10 ft | 12 ft | 10 ft x 12 ft |
| Second Level | Bedroom | 9 ft ,6 in | 10 ft ,6 in | 9 ft ,6 in x 10 ft ,6 in |
| Second Level | 3pc Ensuite Bath | Measurements not available | ||
| Second Level | 4pc Bathroom | Measurements not available | ||
| Second Level | Den | 5 ft ,6 in | 9 ft | 5 ft ,6 in x 9 ft |
| Basement | Other | 13 ft ,6 in | 14 ft | 13 ft ,6 in x 14 ft |
| Basement | Bedroom | 10 ft | 13 ft ,6 in | 10 ft x 13 ft ,6 in |
| Basement | 3pc Bathroom | Measurements not available | ||
| Basement | Storage | Measurements not available | ||
| Main Level | Living Room | 15 ft | 14 ft | 15 ft x 14 ft |
| Main Level | Kitchen | 12 ft | 20 ft | 12 ft x 20 ft |
| Main Level | Foyer | Measurements not available | ||
| Main Level | Laundry Room | Measurements not available | ||
| Main Level | 2pc Bathroom | Measurements not available |
https://www.realtor.ca/real-estate/28504688/3613-green-water-drive-regina-greens-on-gardiner
Interested?
Contact us for more information

Brenda Ganne
Salesperson
(306) 585-3066
www.bganne.com/

3904 B Gordon Road
Regina, Saskatchewan S4S 6Y3
(306) 585-1955
(306) 584-1077
Bob Ganne
Salesperson
(306) 585-3066
www.bganne.com/

3904 B Gordon Road
Regina, Saskatchewan S4S 6Y3
(306) 585-1955
(306) 584-1077














































