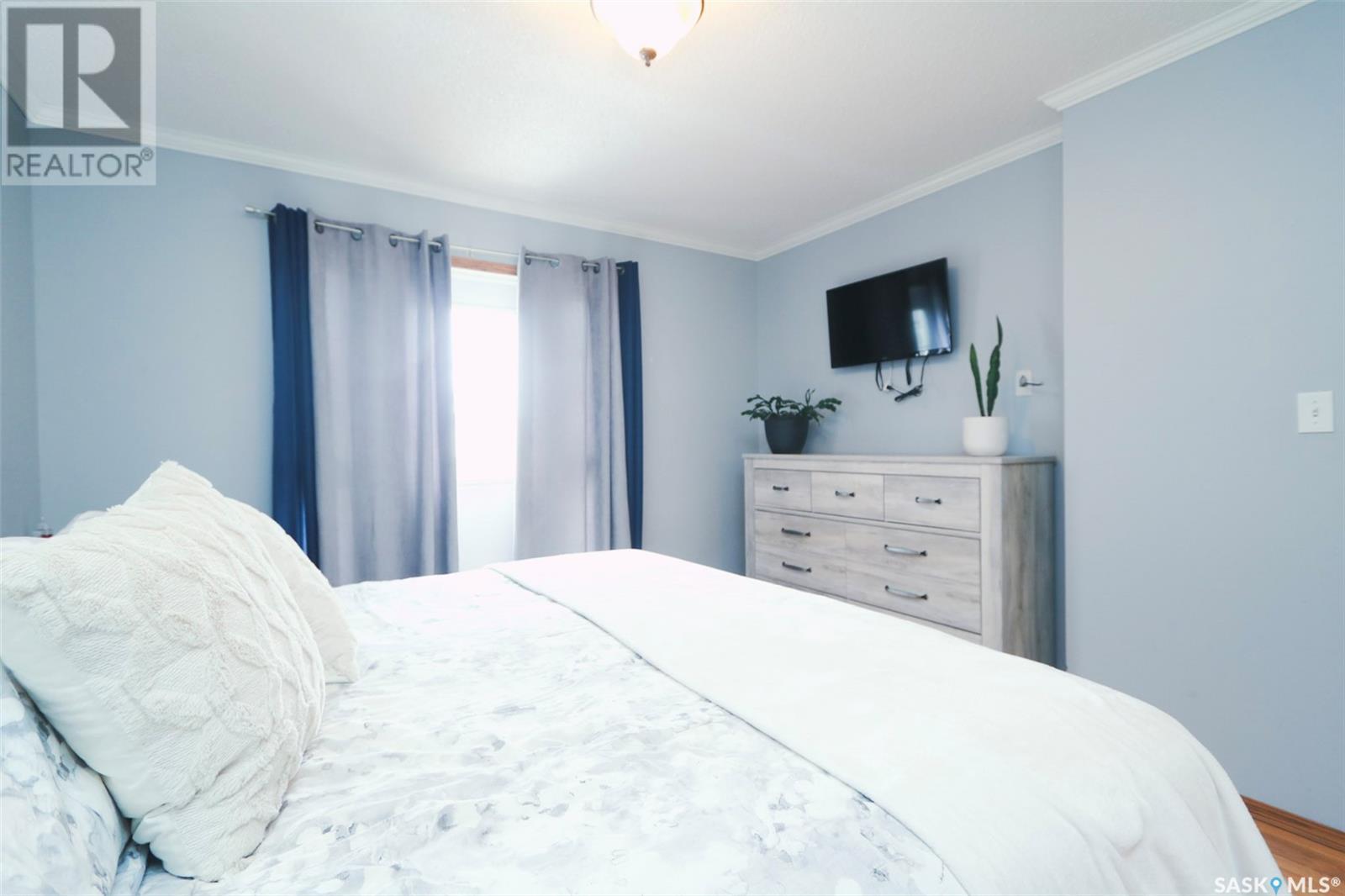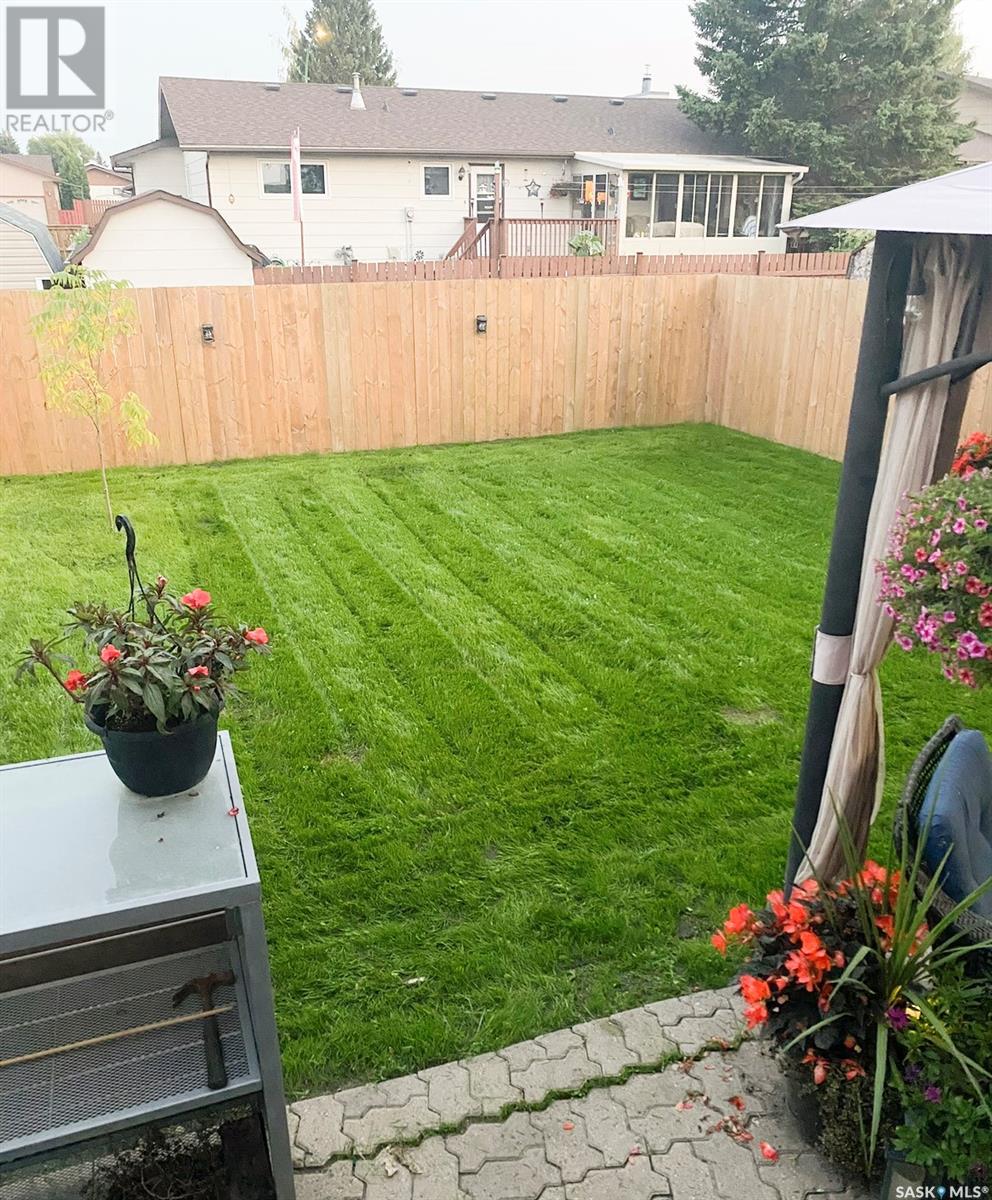360 Darlington Street E Yorkton, Saskatchewan S3N 3V7
$325,900
360 Darlington Street East | Yorkton, SK Welcome to your new family home in the heart of Weinmaster Park—ideally located directly across from St. Michael's and MC Knoll Schools. With three playgrounds and two large parks just steps away, this is the perfect location for a growing family. Step inside to a spacious foyer with direct access to the 12x42 drive-thru garage—offering incredible storage, workspace, and convenience. The main level welcomes you with a bright dining area large enough for family gatherings and a built-in hutch for added storage and style. The efficient U-shaped kitchen is a cook’s dream, complete with a pantry, abundant cabinetry, expansive counter space, and under-cabinet lighting. Just around the corner, the cozy living room boasts a large window and beautiful hardwood flooring, making it a perfect place to relax. Down the hall, you'll find two comfortable bedrooms, a 4-piece bath, and a spacious primary suite featuring a walk-in closet, 2-piece ensuite, and direct access to the back deck—ideal for your future hot tub setup! The lower level is built for comfort and entertainment, featuring a warm family room with an electric fireplace, a wet bar, and space for a home gym or game area. Two additional bedrooms, a 3-piece bath, laundry area, and ample storage complete the basement. Spring is coming, and the fully fenced backyard is ready for it—enjoy BBQ season on the covered deck with privacy walls, perfect for outdoor dining and family fun. Don’t miss your chance to own this well-appointed home in a prime location. Call today for your personal tour! (id:44479)
Property Details
| MLS® Number | SK000632 |
| Property Type | Single Family |
| Neigbourhood | Weinmaster Park |
| Features | Rectangular, Double Width Or More Driveway, Sump Pump |
| Structure | Deck |
Building
| Bathroom Total | 3 |
| Bedrooms Total | 5 |
| Appliances | Refrigerator, Satellite Dish, Dishwasher, Microwave, Freezer, Window Coverings, Garage Door Opener Remote(s), Stove |
| Architectural Style | Bungalow |
| Basement Development | Finished |
| Basement Type | Full (finished) |
| Constructed Date | 1987 |
| Cooling Type | Central Air Conditioning |
| Fireplace Fuel | Electric |
| Fireplace Present | Yes |
| Fireplace Type | Conventional |
| Heating Fuel | Natural Gas |
| Heating Type | Forced Air |
| Stories Total | 1 |
| Size Interior | 1243 Sqft |
| Type | House |
Parking
| Attached Garage | |
| Parking Space(s) | 2 |
Land
| Acreage | No |
| Fence Type | Fence |
| Landscape Features | Lawn, Underground Sprinkler |
| Size Frontage | 50 Ft ,8 In |
| Size Irregular | 5672.00 |
| Size Total | 5672 Sqft |
| Size Total Text | 5672 Sqft |
Rooms
| Level | Type | Length | Width | Dimensions |
|---|---|---|---|---|
| Basement | Bedroom | 12 ft ,7 in | 7 ft ,3 in | 12 ft ,7 in x 7 ft ,3 in |
| Basement | Bedroom | 10 ft ,5 in | 10 ft ,6 in | 10 ft ,5 in x 10 ft ,6 in |
| Basement | 3pc Bathroom | 10 ft ,6 in | 4 ft ,3 in | 10 ft ,6 in x 4 ft ,3 in |
| Basement | Other | 19 ft ,4 in | 14 ft ,11 in | 19 ft ,4 in x 14 ft ,11 in |
| Basement | Den | 8 ft ,9 in | 7 ft ,8 in | 8 ft ,9 in x 7 ft ,8 in |
| Basement | Storage | 16 ft ,8 in | 7 ft ,3 in | 16 ft ,8 in x 7 ft ,3 in |
| Main Level | Foyer | 15 ft ,6 in | 8 ft ,7 in | 15 ft ,6 in x 8 ft ,7 in |
| Main Level | Kitchen | 11 ft ,3 in | 8 ft ,6 in | 11 ft ,3 in x 8 ft ,6 in |
| Main Level | Dining Room | 11 ft ,6 in | 10 ft ,8 in | 11 ft ,6 in x 10 ft ,8 in |
| Main Level | Living Room | 14 ft ,1 in | 11 ft ,5 in | 14 ft ,1 in x 11 ft ,5 in |
| Main Level | 4pc Bathroom | 4 ft ,5 in | 8 ft ,6 in | 4 ft ,5 in x 8 ft ,6 in |
| Main Level | Bedroom | 8 ft ,3 in | 8 ft ,5 in | 8 ft ,3 in x 8 ft ,5 in |
| Main Level | Bedroom | 9 ft ,5 in | 8 ft ,5 in | 9 ft ,5 in x 8 ft ,5 in |
| Main Level | Bedroom | 11 ft ,6 in | 10 ft ,6 in | 11 ft ,6 in x 10 ft ,6 in |
| Main Level | 2pc Bathroom | 4 ft ,8 in | 4 ft ,4 in | 4 ft ,8 in x 4 ft ,4 in |
https://www.realtor.ca/real-estate/28115977/360-darlington-street-e-yorkton-weinmaster-park
Interested?
Contact us for more information

Corey Werner
Broker
(306) 782-3419
coreywerner.point2homes.biz/

5 - 3rd Ave N
Yorkton, Saskatchewan S3N 1C1
(306) 782-9680
(306) 782-3419










































