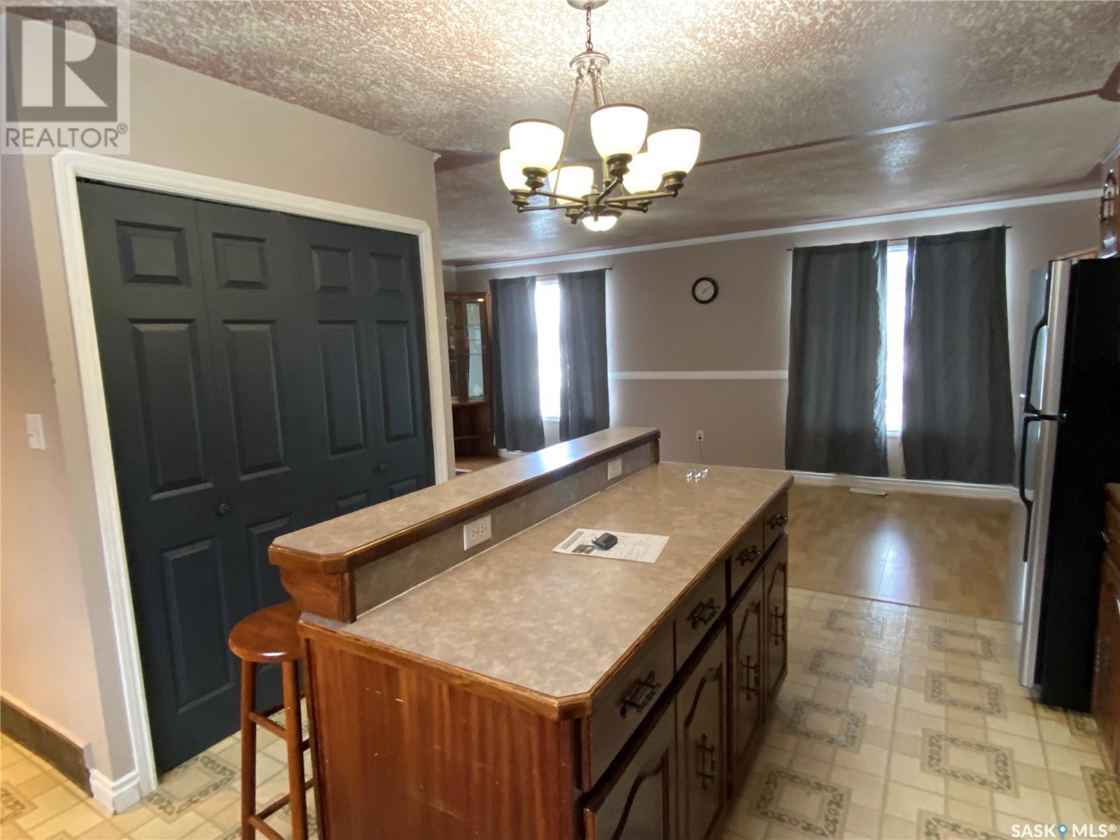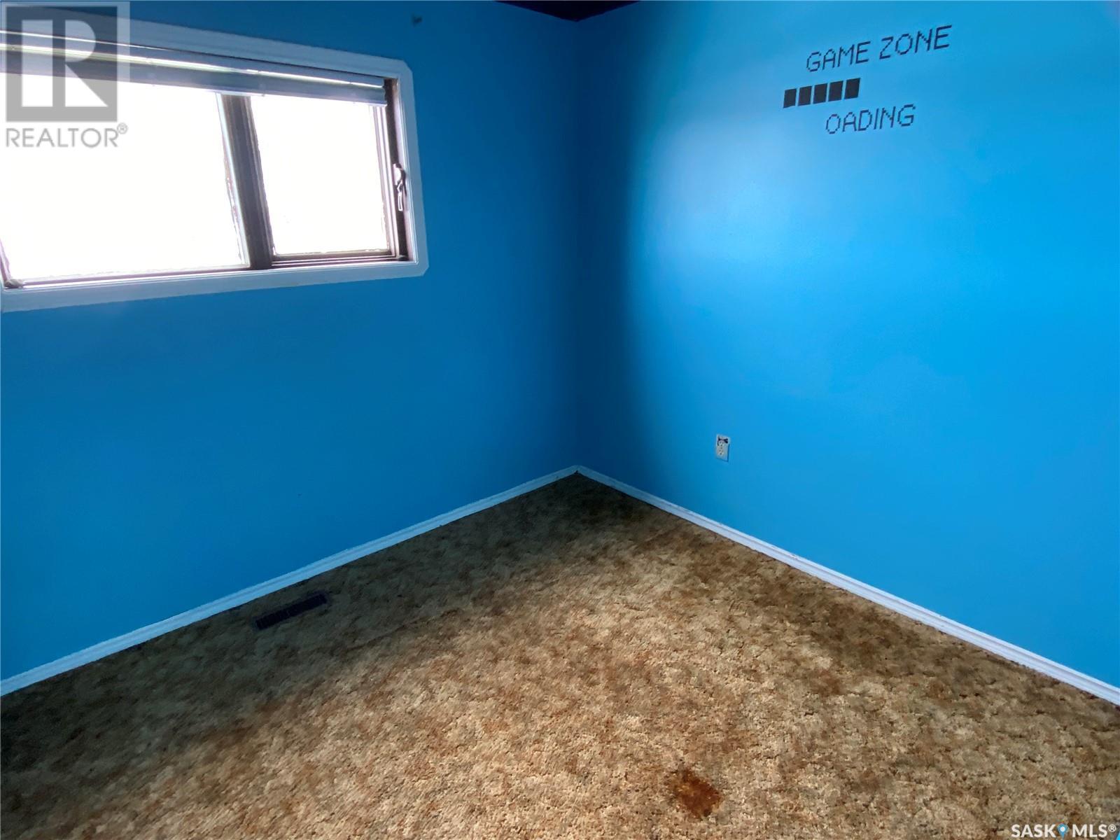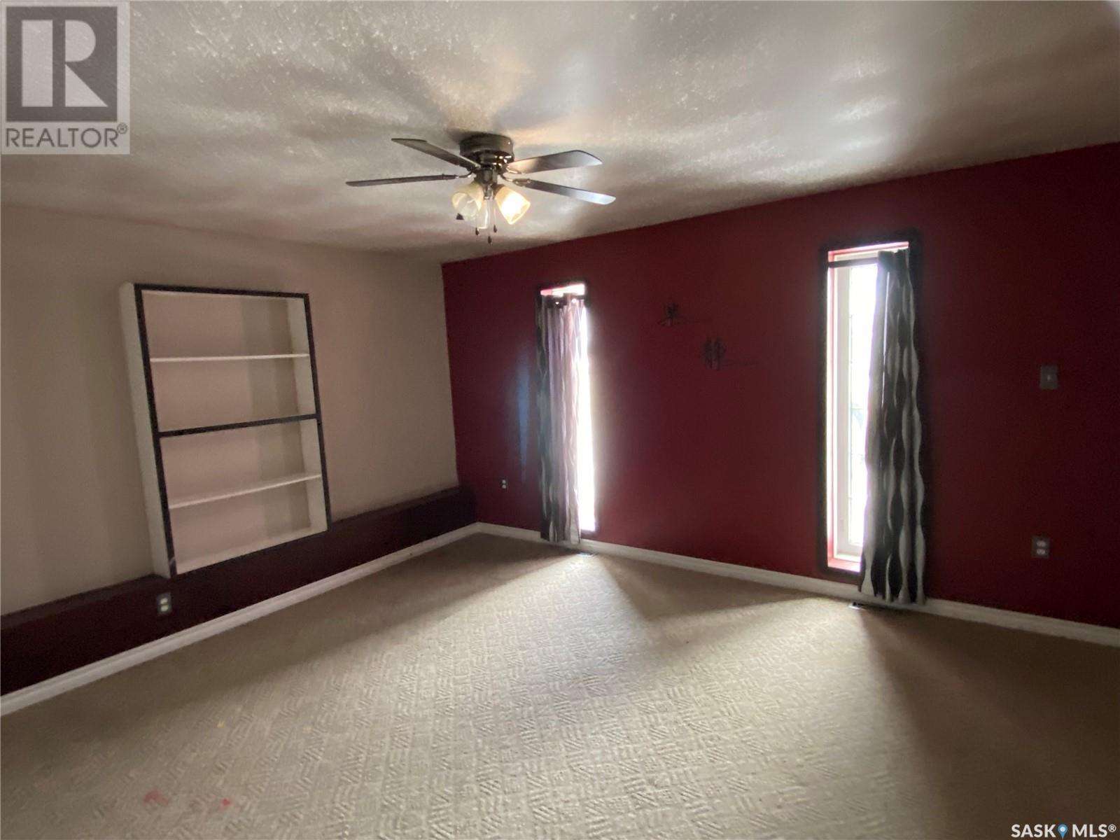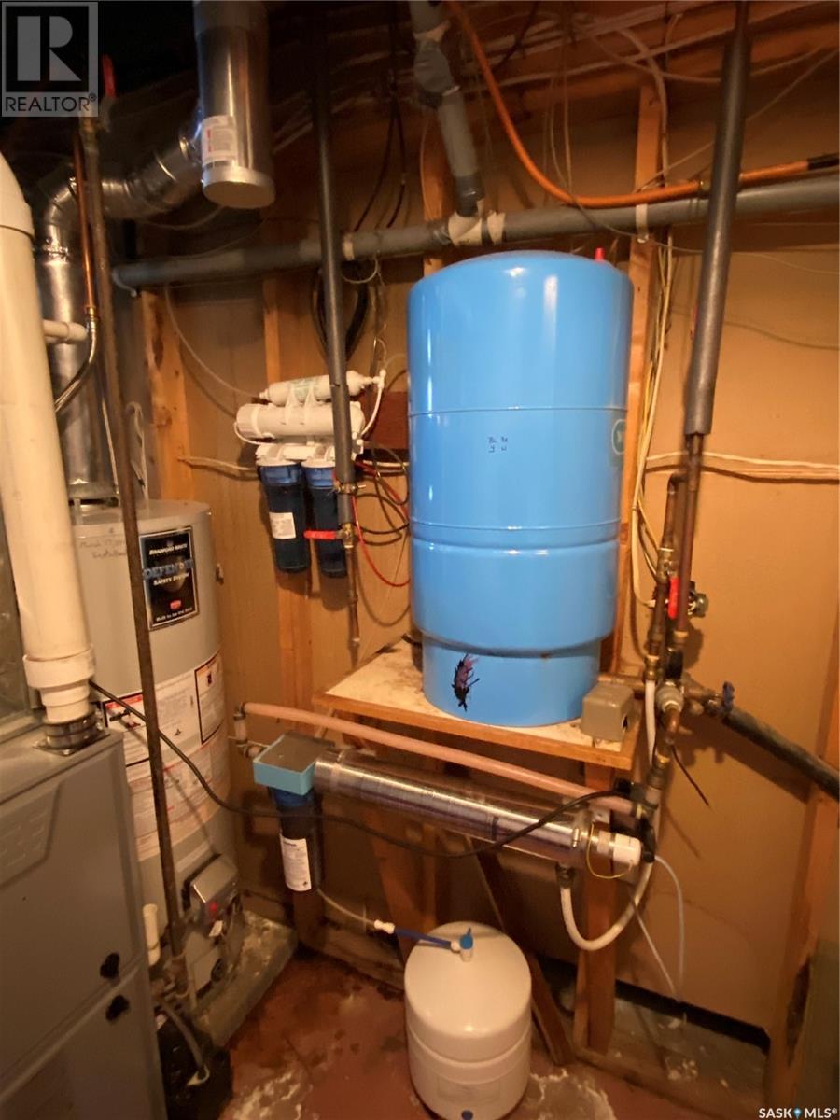Email: frazer.will@willrealtysk.ca / Call: (306) 548-2101
36 1st Avenue Otthon, Saskatchewan S0A 4P0
4 Bedroom
2 Bathroom
1326 sqft
Forced Air
Lawn
$149,900
Property is sold as is. Located only minutes from the city of Yorkton, this family sized home is located in Otthon. Split 4 level home offers lots of room for a growing family , along with a large yard. The property hosts 4 bedrooms and 2 bathrooms, living room and rec room , flex room and kitchen. Sit up island in the kitchen, pantry, and lots of counter/cabinet space. Great space to call your own. (id:44479)
Property Details
| MLS® Number | SK999442 |
| Property Type | Single Family |
| Features | Rectangular, Double Width Or More Driveway |
Building
| Bathroom Total | 2 |
| Bedrooms Total | 4 |
| Basement Development | Finished |
| Basement Type | Full (finished) |
| Constructed Date | 1984 |
| Construction Style Split Level | Split Level |
| Heating Fuel | Natural Gas |
| Heating Type | Forced Air |
| Size Interior | 1326 Sqft |
| Type | House |
Parking
| Attached Garage | |
| Parking Pad | |
| Parking Space(s) | 2 |
Land
| Acreage | No |
| Fence Type | Fence |
| Landscape Features | Lawn |
| Size Frontage | 92 Ft |
| Size Irregular | 92x140 |
| Size Total Text | 92x140 |
Rooms
| Level | Type | Length | Width | Dimensions |
|---|---|---|---|---|
| Second Level | Bedroom | 13 ft | 10 ft | 13 ft x 10 ft |
| Second Level | Bedroom | 9 ft | 8 ft | 9 ft x 8 ft |
| Second Level | 4pc Bathroom | 9 ft | 4 ft | 9 ft x 4 ft |
| Second Level | Bedroom | 13 ft | 9 ft | 13 ft x 9 ft |
| Third Level | Bedroom | 20 ft | 14 ft | 20 ft x 14 ft |
| Third Level | 2pc Bathroom | 5 ft | 4 ft | 5 ft x 4 ft |
| Third Level | Laundry Room | 14 ft | 6 ft | 14 ft x 6 ft |
| Third Level | Other | 20 ft | 10 ft | 20 ft x 10 ft |
| Basement | Other | 17 ft | 9 ft | 17 ft x 9 ft |
| Basement | Storage | 20 ft | 8 ft | 20 ft x 8 ft |
| Main Level | Kitchen | 13 ft | 15 ft | 13 ft x 15 ft |
| Main Level | Dining Room | 21 ft | 12 ft | 21 ft x 12 ft |
| Main Level | Enclosed Porch | 7 ft | 4 ft | 7 ft x 4 ft |
https://www.realtor.ca/real-estate/28057659/36-1st-avenue-otthon
Interested?
Contact us for more information
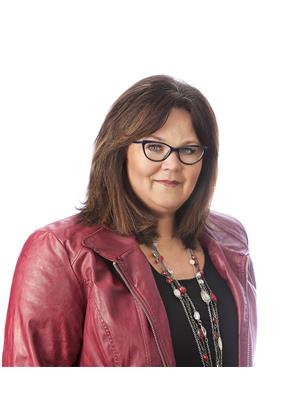
Michelle Bailey
Salesperson

Century 21 Able Realty
29-230 Broadway Street East
Yorkton, Saskatchewan S3N 4C6
29-230 Broadway Street East
Yorkton, Saskatchewan S3N 4C6
(306) 782-2253
(306) 786-6740





