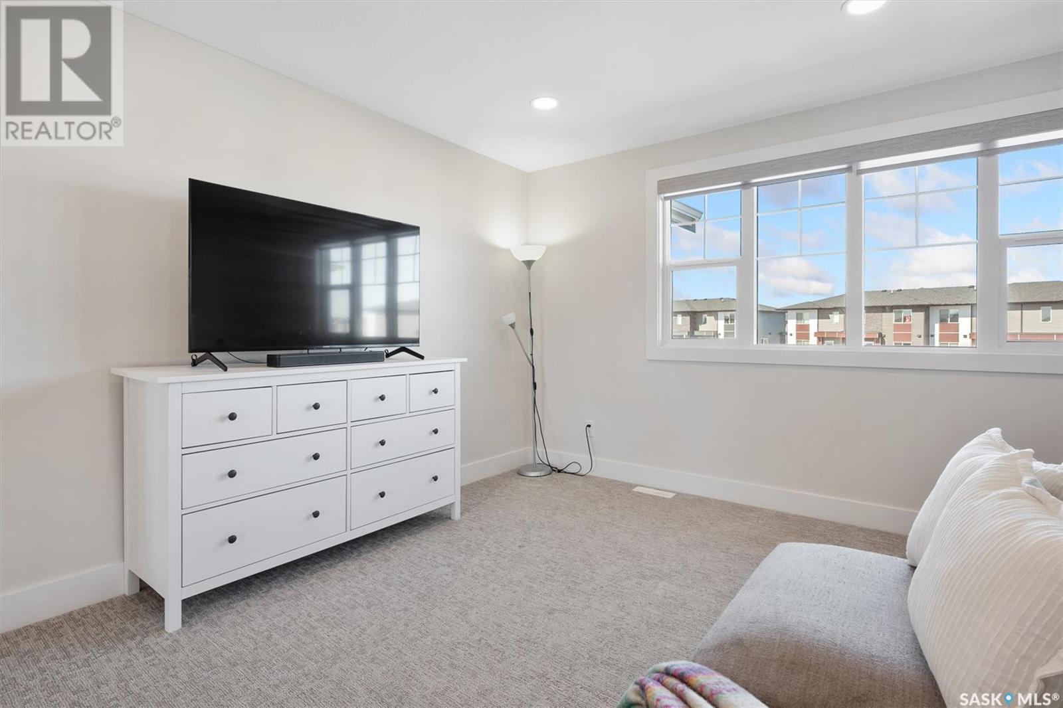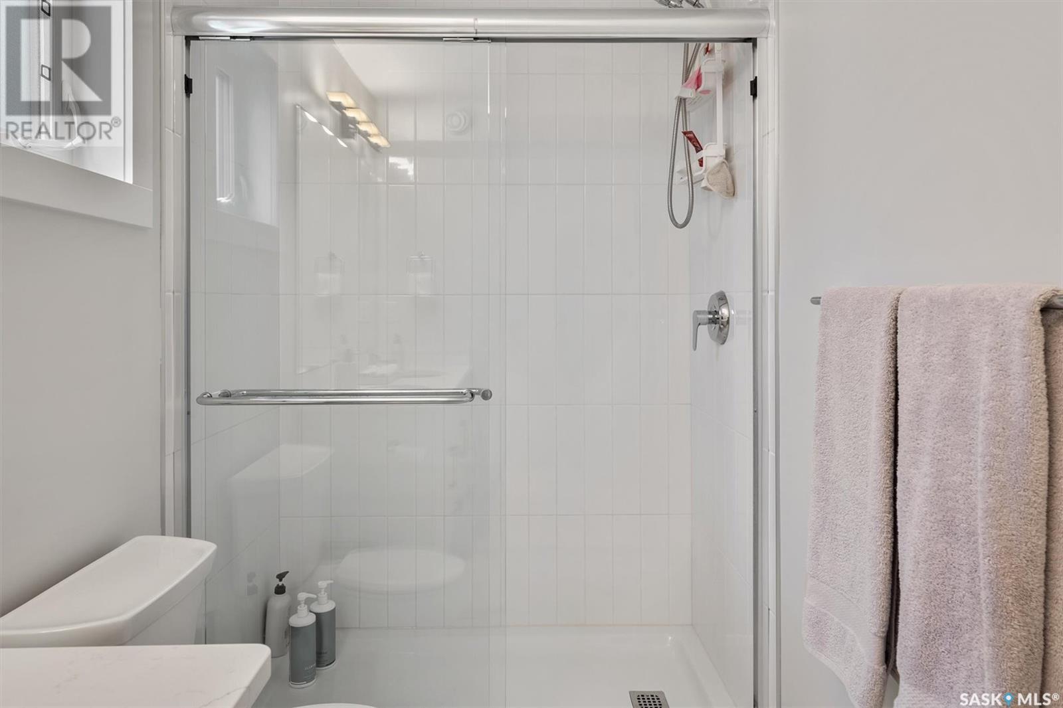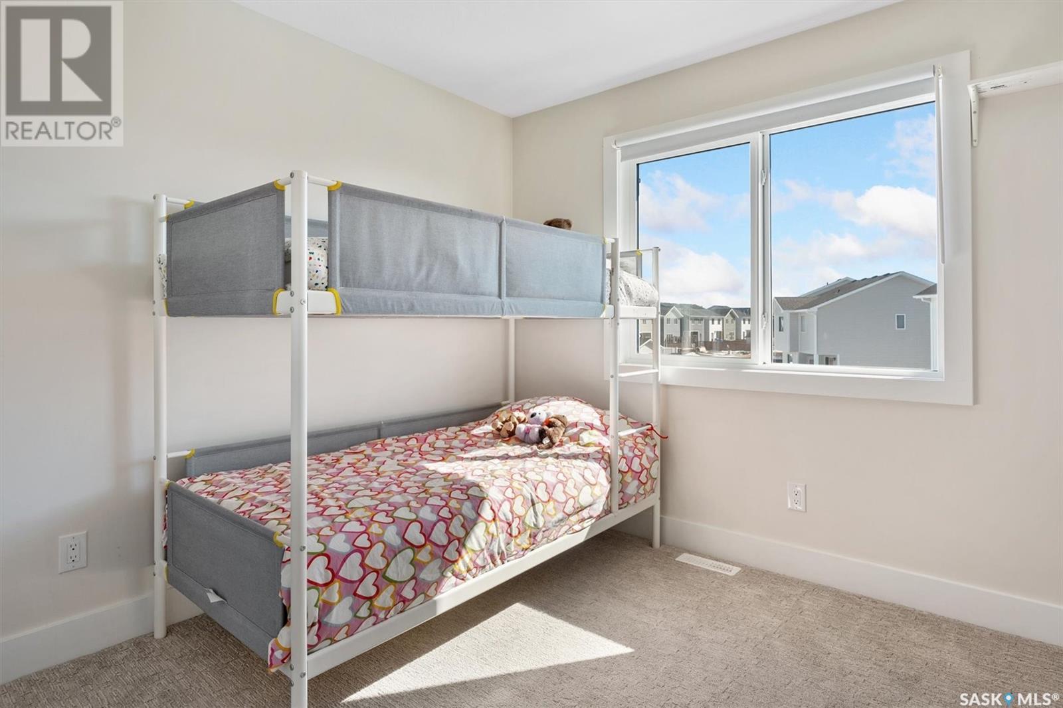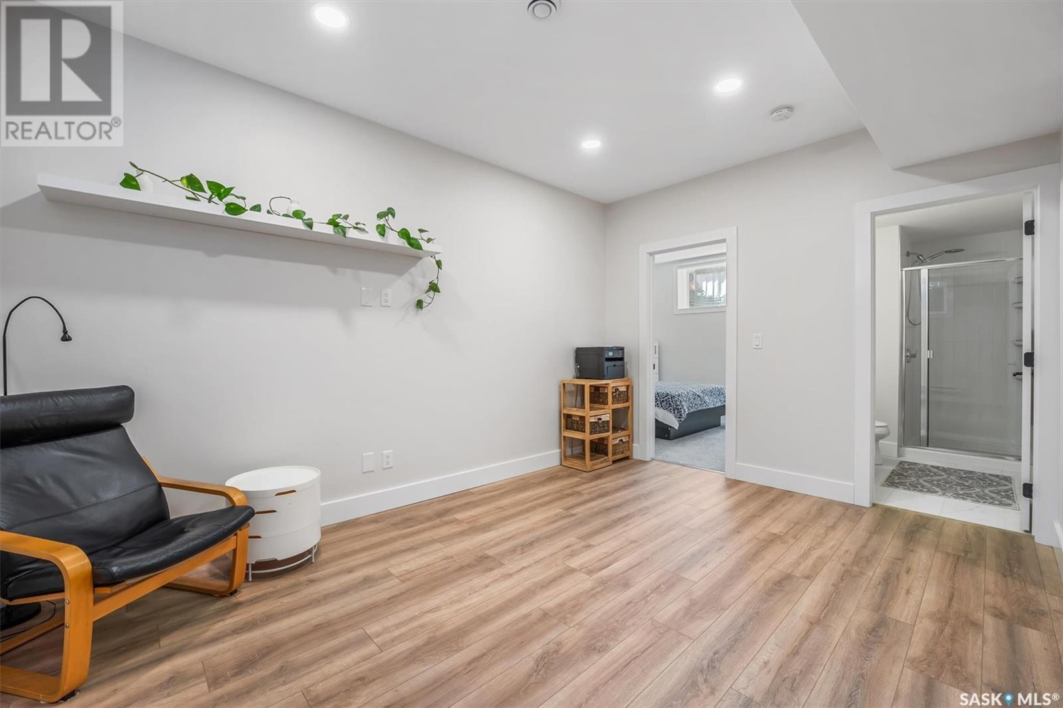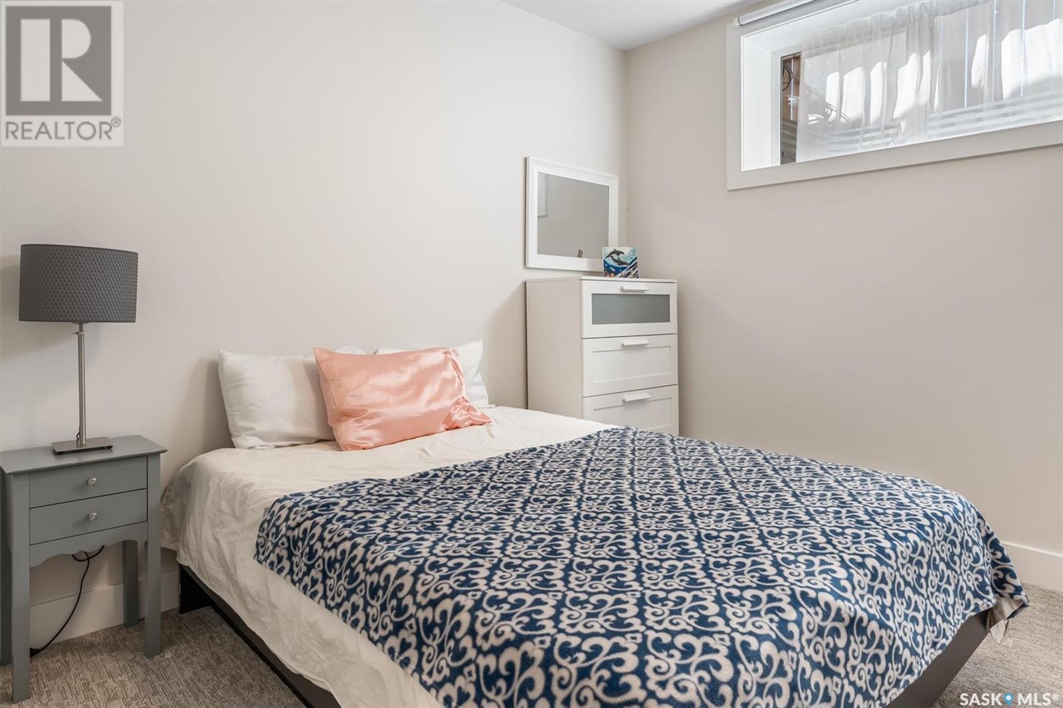356 Olson Lane E Saskatoon, Saskatchewan S7V 0X6
$699,900
This beautiful family home in Rosewood offers the perfect blend of style, functionality, and convenience. Located just steps away from the local school, it's ideal for families looking for a comfortable and modern living space. The open-concept main floor features 9-foot ceilings and light laminate flooring throughout. The kitchen is a standout with sleek quartz countertops, upgraded appliances, and a reverse osmosis system for high-quality drinking water. The space includes an island with seating for four, plus a dining area nearby. The living room is bright and airy, with large windows that fill the space with natural light. Upstairs, a spacious bonus room with large windows offers an ideal space for family activities. The primary bedroom features a luxurious four-piece ensuite and a large walk-in closet. Two additional bedrooms, a four-piece bathroom, and a laundry closet complete the second floor. The fully developed basement includes a one-bedroom, legal suite with its own private entrance. The L-shaped kitchen boasts quartz countertops and another reverse osmosis system. A three-piece bath, dining and living area, bedroom, and laundry area complete the suite—perfect for extended family or as a rental opportunity. The low-maintenance exterior includes durable Hardie board siding and composite decks with metal railings. The original three-car garage has been converted into a two-car, insulated, heated garage, along with a versatile room currently used as a hairdressing salon. The room features a separate entrance, a large triple-pane window, a sink, and ample space, making it perfect for a home business. This home offers a stunning, functional layout with thoughtful details that make it a perfect fit for any family. (id:44479)
Property Details
| MLS® Number | SK000083 |
| Property Type | Single Family |
| Neigbourhood | Rosewood |
| Features | Treed, Rectangular, Double Width Or More Driveway, Sump Pump |
| Structure | Deck, Patio(s) |
Building
| Bathroom Total | 4 |
| Bedrooms Total | 4 |
| Appliances | Washer, Refrigerator, Dishwasher, Dryer, Microwave, Window Coverings, Garage Door Opener Remote(s), Central Vacuum - Roughed In, Stove |
| Architectural Style | 2 Level |
| Basement Development | Finished |
| Basement Type | Full (finished) |
| Constructed Date | 2021 |
| Cooling Type | Central Air Conditioning, Air Exchanger |
| Heating Fuel | Electric, Natural Gas |
| Heating Type | Baseboard Heaters, Forced Air |
| Stories Total | 2 |
| Size Interior | 1598 Sqft |
| Type | House |
Parking
| Attached Garage | |
| Parking Pad | |
| Heated Garage | |
| Parking Space(s) | 4 |
Land
| Acreage | No |
| Fence Type | Fence |
| Landscape Features | Lawn, Underground Sprinkler |
| Size Frontage | 35 Ft ,9 In |
| Size Irregular | 4485.00 |
| Size Total | 4485 Sqft |
| Size Total Text | 4485 Sqft |
Rooms
| Level | Type | Length | Width | Dimensions |
|---|---|---|---|---|
| Second Level | Bonus Room | 14'2" x 17'1" | ||
| Second Level | Laundry Room | Measurements not available | ||
| Second Level | Primary Bedroom | 10'10" x 11'9" | ||
| Second Level | Bedroom | 12'2" x 12'6" | ||
| Second Level | Bedroom | 9'10" x 11'9" | ||
| Second Level | 4pc Ensuite Bath | Measurements not available | ||
| Second Level | 4pc Bathroom | Measurements not available | ||
| Basement | Living Room | 14'2" x 11'7" | ||
| Basement | 3pc Bathroom | Measurements not available | ||
| Basement | Bedroom | 10'7" x 10'11" | ||
| Basement | Kitchen/dining Room | 14'2" x 9'10" | ||
| Main Level | Living Room | 14'8" x 11'9' | ||
| Main Level | Dining Room | 12' x 8'10" | ||
| Main Level | Kitchen | 11'11' x 9' | ||
| Main Level | Foyer | 11'9" x 17'4" | ||
| Main Level | 2pc Bathroom | 5'6" x 5'1" | ||
| Main Level | Office | 12'2" x 14'11" |
https://www.realtor.ca/real-estate/28106465/356-olson-lane-e-saskatoon-rosewood
Interested?
Contact us for more information

Brian Kuhn
Salesperson

1106 8th St E
Saskatoon, Saskatchewan S7H 0S4
(306) 665-3600
(306) 665-3618











