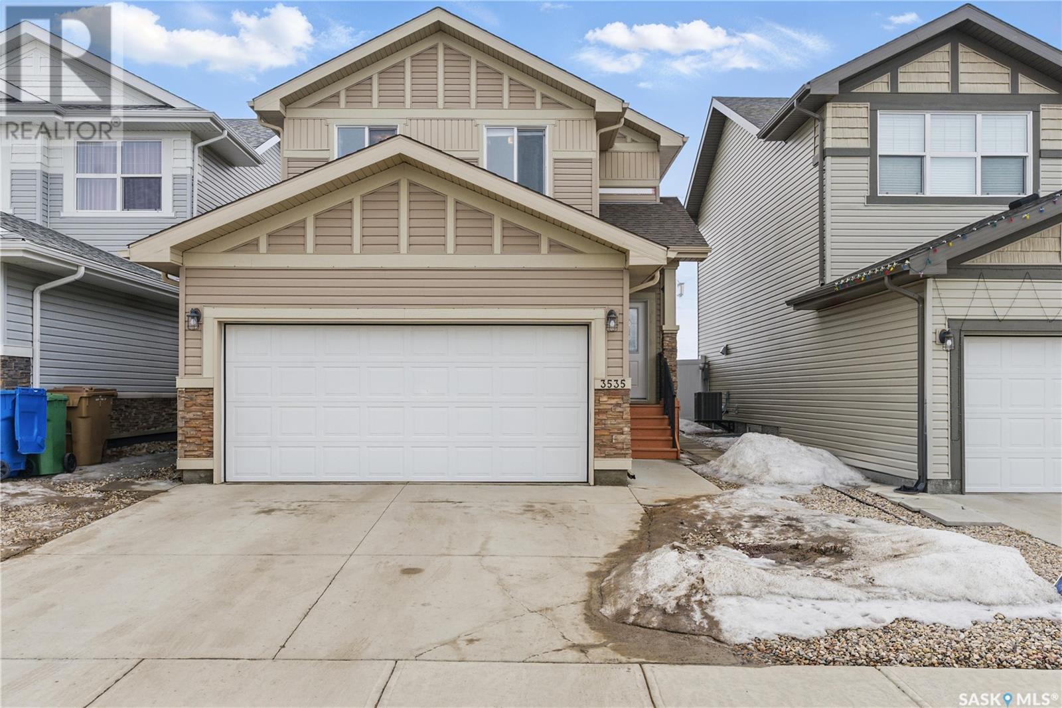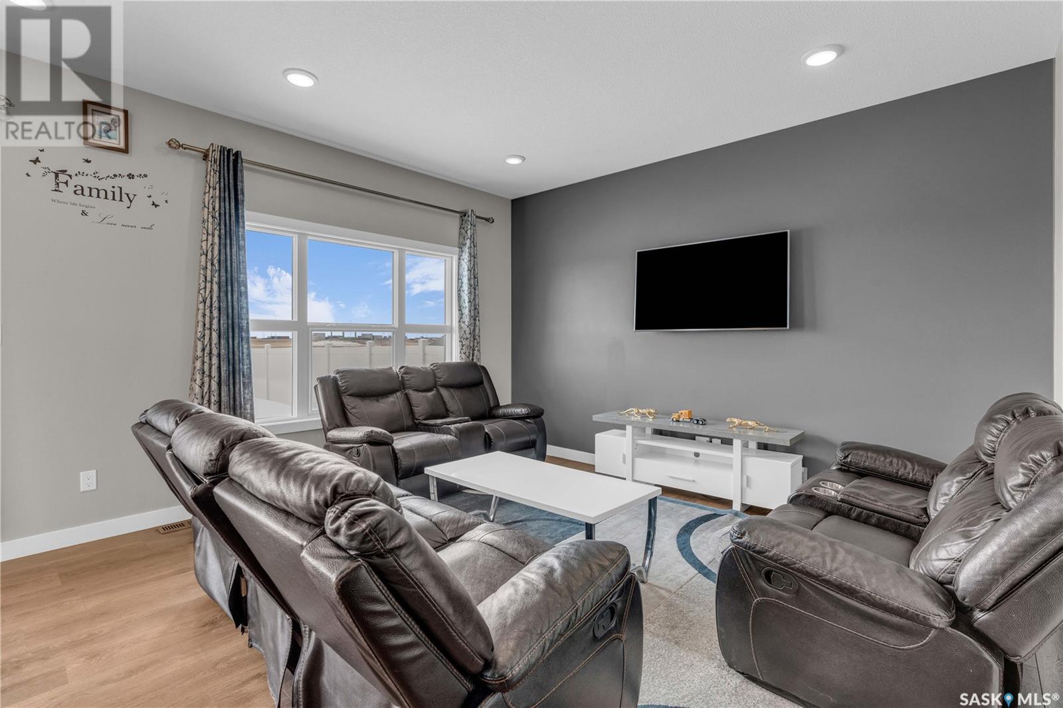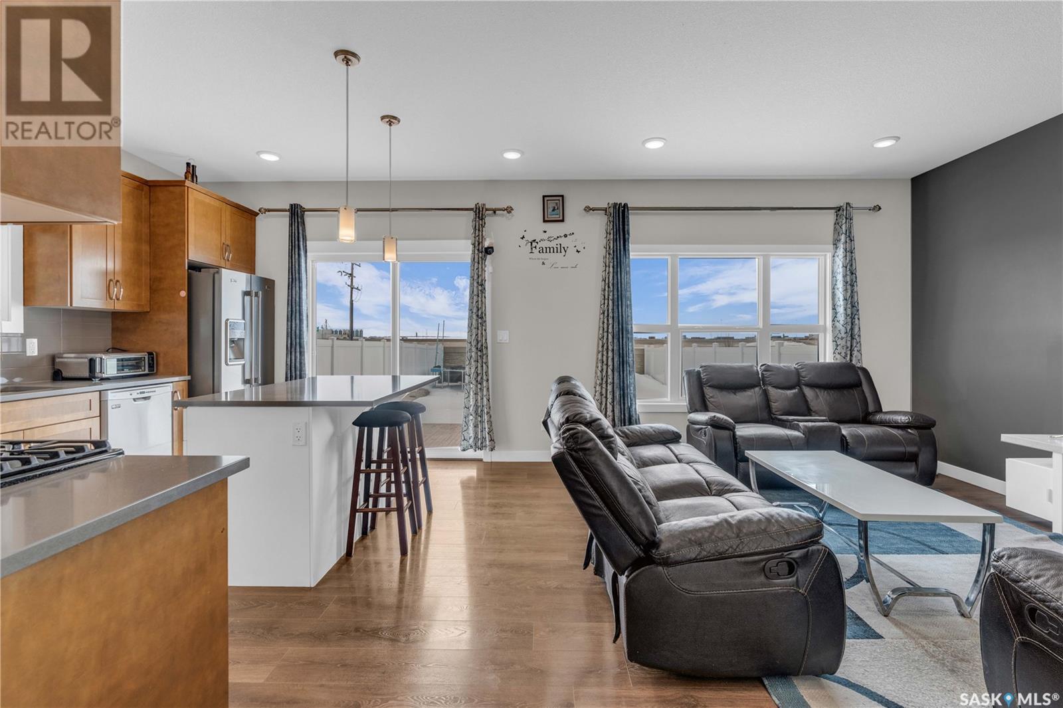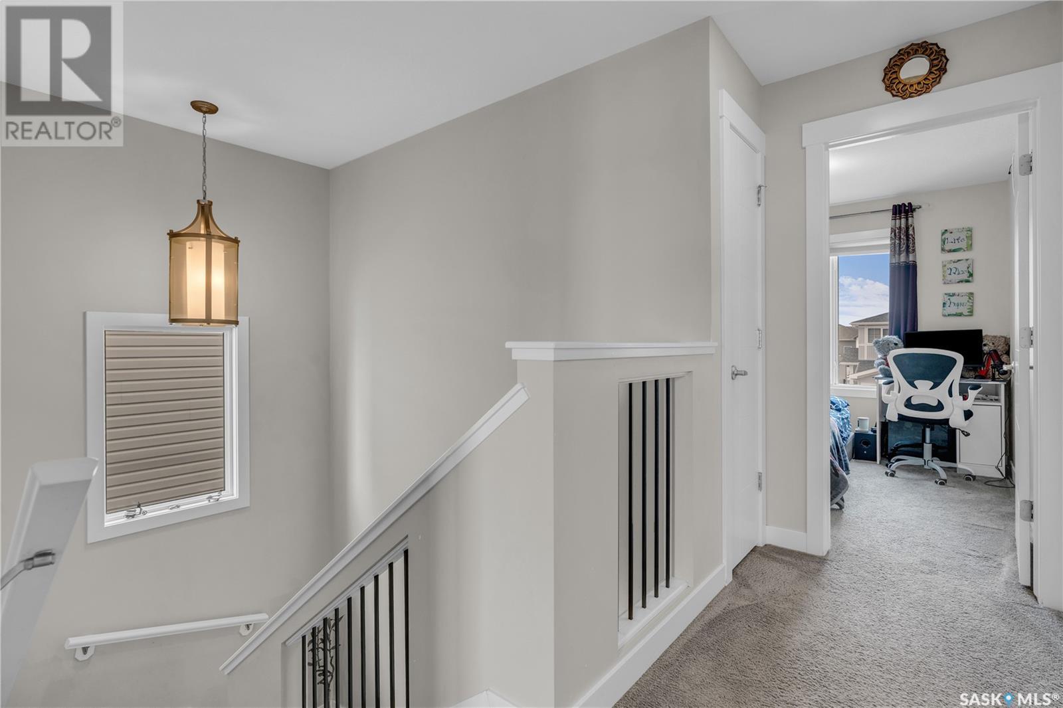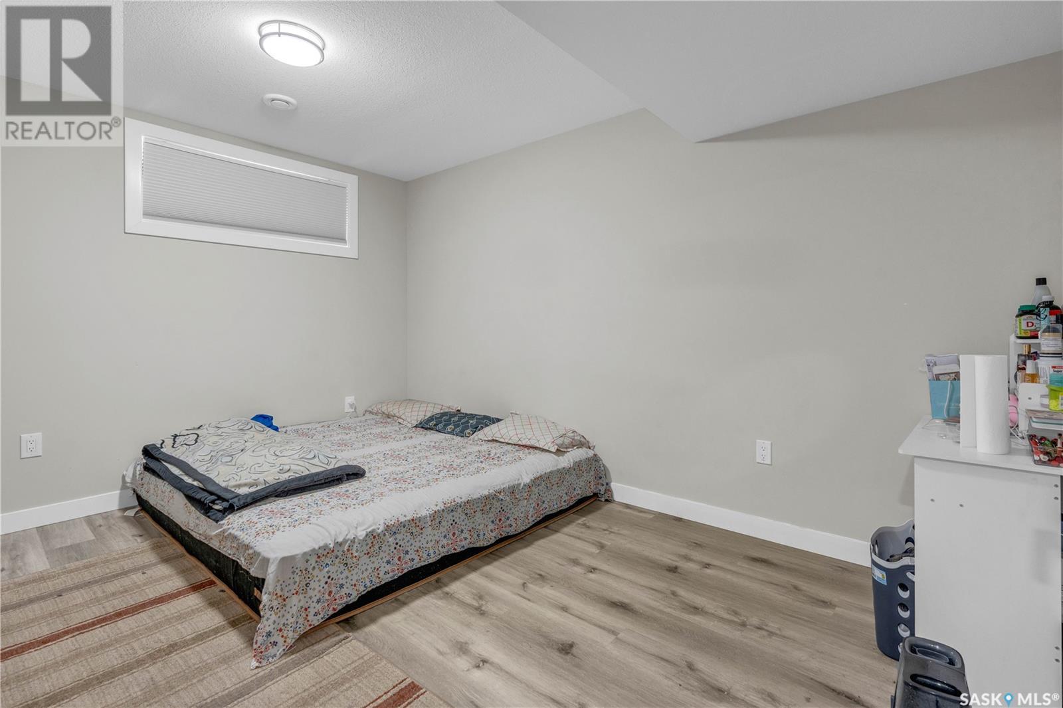3535 Green Turtle Road Regina, Saskatchewan S4V 3N8
$555,000
Welcome to 3535 Green Turtle Road, a stunning 4-bedroom, 3-bathroom home with a front double-attached garage, ideally located near schools, parks, and amenities. This beautifully designed home features an open-concept layout with 9-ft ceilings, a bright living area, a dedicated dining space, and a modern kitchen with quartz countertops and high-end stainless steel appliances. The spacious primary bedroom offers a walk-in closet and a 3-piece ensuite, complemented by three additional bedrooms and a 4-piece bath upstairs. With a separate basement entrance, you will one bedroom basement suite kitchen, living area and a full washroom. The garage is insulated and drywalled. Backyard is fully developed with a patio and no neighbours backing to the house. This home is a perfect blend of style and functionality. Contact the listing agent today for a private viewing! (id:44479)
Open House
This property has open houses!
4:00 pm
Ends at:5:30 pm
open house with Sean kundra
3:00 pm
Ends at:4:30 pm
open house with Swapnil Shah
Property Details
| MLS® Number | SK999882 |
| Property Type | Single Family |
| Neigbourhood | Greens on Gardiner |
| Features | Rectangular, Double Width Or More Driveway, Sump Pump |
| Structure | Deck, Patio(s) |
Building
| Bathroom Total | 4 |
| Bedrooms Total | 5 |
| Appliances | Washer, Refrigerator, Dishwasher, Dryer, Microwave, Window Coverings, Garage Door Opener Remote(s), Hood Fan, Stove |
| Architectural Style | 2 Level |
| Basement Type | Full |
| Constructed Date | 2017 |
| Cooling Type | Central Air Conditioning, Air Exchanger |
| Heating Fuel | Natural Gas |
| Heating Type | Forced Air |
| Stories Total | 2 |
| Size Interior | 1573 Sqft |
| Type | House |
Parking
| Attached Garage | |
| Parking Space(s) | 2 |
Land
| Acreage | No |
| Fence Type | Fence |
| Landscape Features | Lawn, Garden Area |
| Size Irregular | 4093.00 |
| Size Total | 4093 Sqft |
| Size Total Text | 4093 Sqft |
Rooms
| Level | Type | Length | Width | Dimensions |
|---|---|---|---|---|
| Second Level | Primary Bedroom | 13 ft | 11 ft | 13 ft x 11 ft |
| Second Level | Bedroom | 9 ft ,6 in | 11 ft ,2 in | 9 ft ,6 in x 11 ft ,2 in |
| Second Level | Bedroom | 8 ft ,8 in | 9 ft ,8 in | 8 ft ,8 in x 9 ft ,8 in |
| Second Level | Bedroom | 9 ft | 11 ft ,6 in | 9 ft x 11 ft ,6 in |
| Second Level | 3pc Ensuite Bath | Measurements not available | ||
| Second Level | 4pc Bathroom | Measurements not available | ||
| Basement | Kitchen | Measurements not available | ||
| Basement | Living Room | Measurements not available | ||
| Basement | Bedroom | Measurements not available | ||
| Basement | 3pc Bathroom | Measurements not available | ||
| Main Level | Foyer | 5 ft ,2 in | 7 ft | 5 ft ,2 in x 7 ft |
| Main Level | Living Room | 14 ft ,3 in | 13 ft ,8 in | 14 ft ,3 in x 13 ft ,8 in |
| Main Level | 2pc Bathroom | Measurements not available | ||
| Main Level | Kitchen | 8 ft ,6 in | 14 ft ,2 in | 8 ft ,6 in x 14 ft ,2 in |
| Main Level | Dining Room | 10 ft ,2 in | 8 ft ,4 in | 10 ft ,2 in x 8 ft ,4 in |
https://www.realtor.ca/real-estate/28084802/3535-green-turtle-road-regina-greens-on-gardiner
Interested?
Contact us for more information

Sean Kundra
Salesperson
(306) 779-3001
www.seankundra.com/
https://m.facebook.com/SEANKUNDRAREALTOR?wtsid=rdr
https://m.facebook.com/SEANKUNDRAREALTOR?wtsid=rdr

#706-2010 11th Ave
Regina, Saskatchewan S4P 0J3
(866) 773-5421

Mayur Sharma
Salesperson
www.mayursharma.exprealty.com/
https://www.facebook.com/realtormayursharma

#706-2010 11th Ave
Regina, Saskatchewan S4P 0J3
(866) 773-5421

