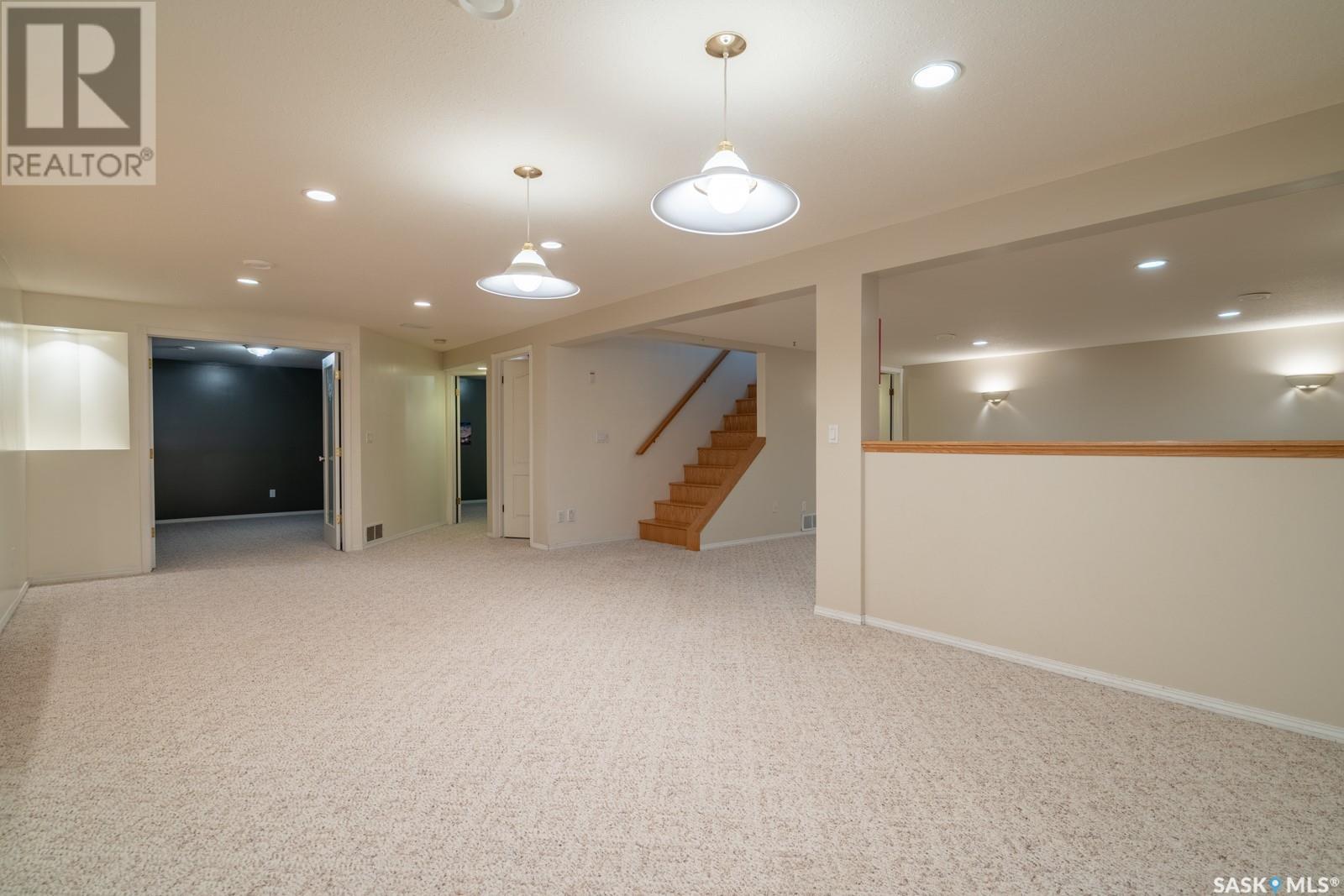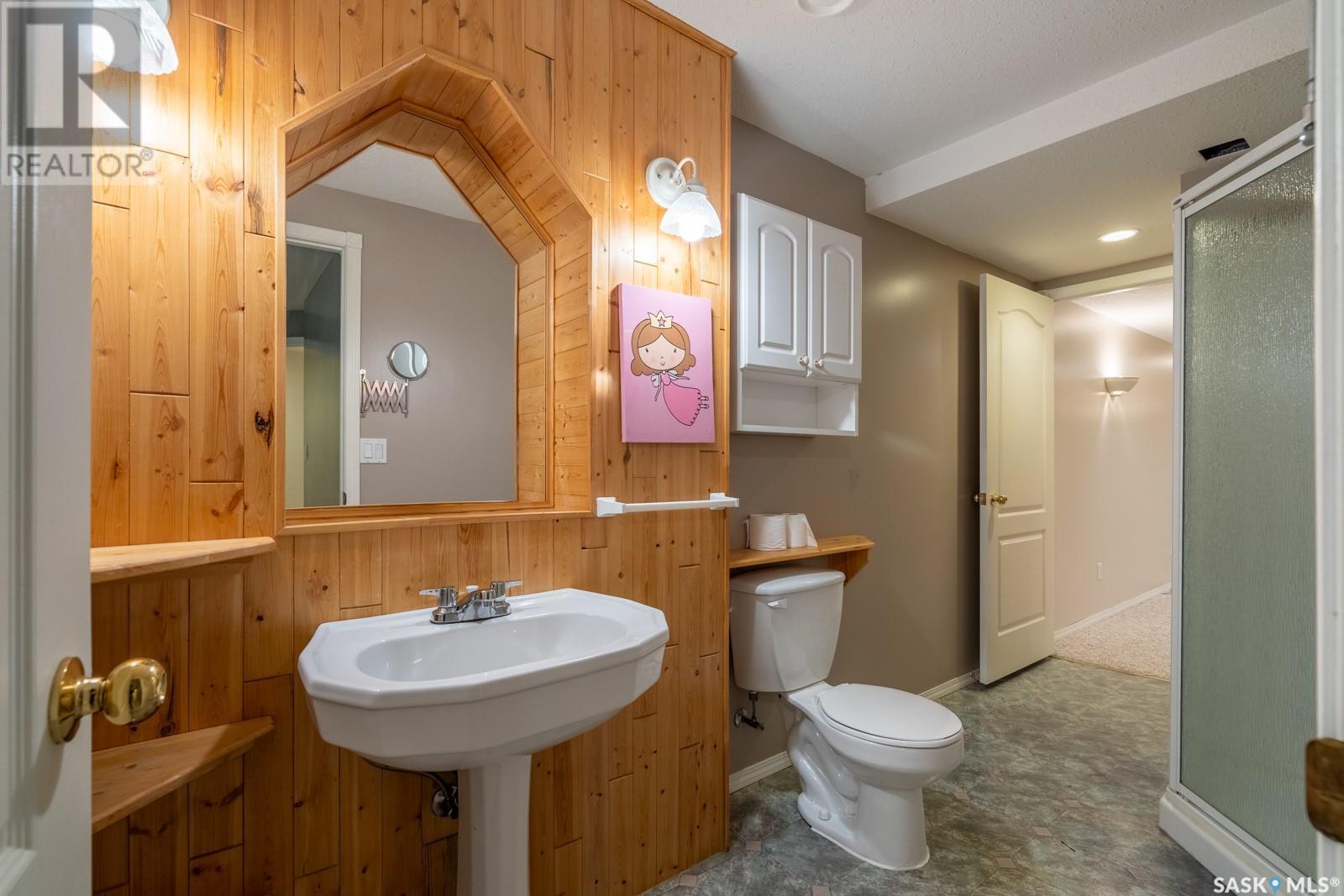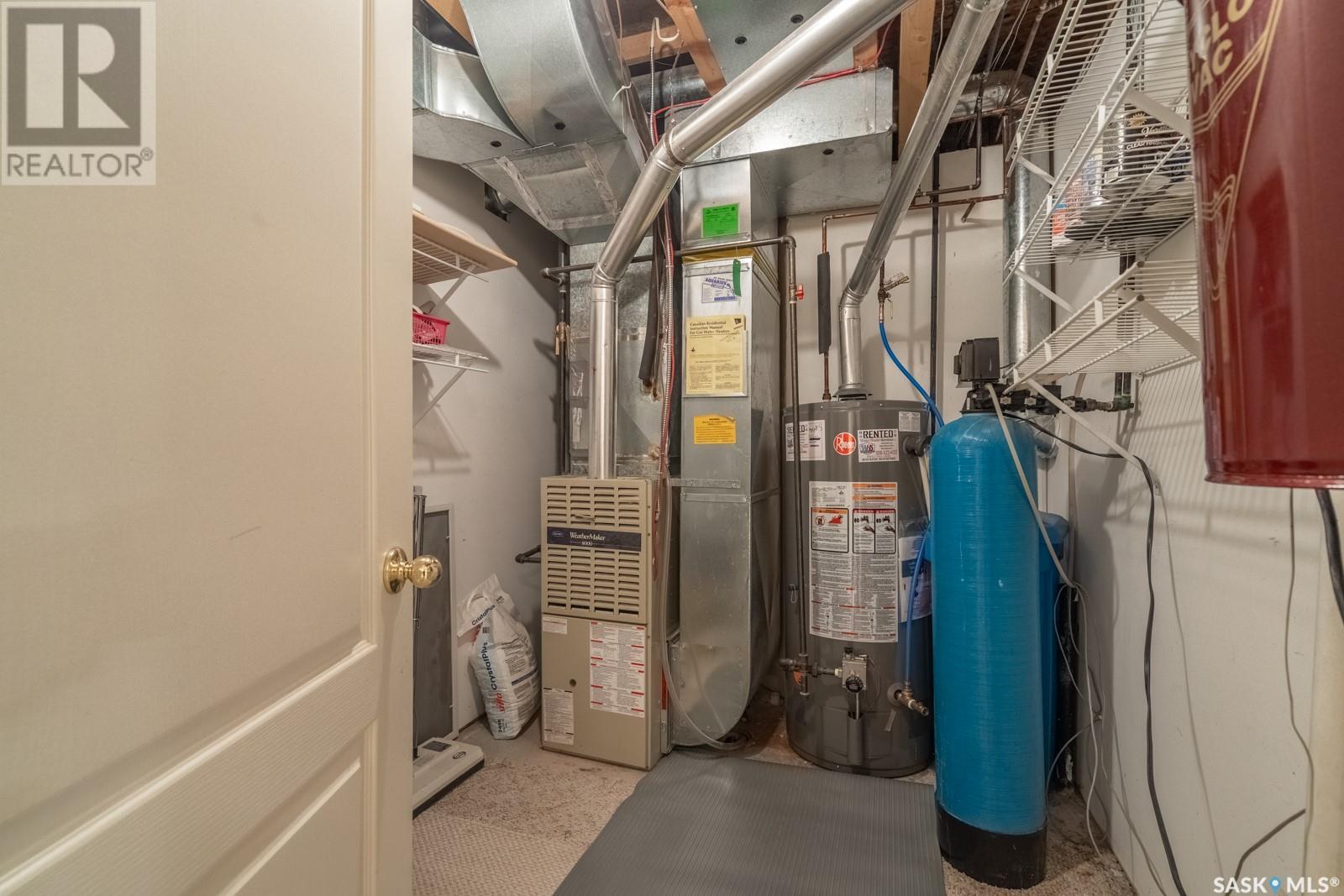3520 Basswood Grove Regina, Saskatchewan S4V 2T5
$529,900
Welcome to 3520 Basswood Grove, ideally situated on a quiet bay in Regina’s East End neighborhood of Woodland Grove. This beautifully maintained and elegantly updated bungalow sits on an expansive lot close to 9000 sq. ft. Step inside to a spacious living room featuring a cozy gas fireplace, oversized windows, and stylish updated vinyl plank flooring. The heart of the home is the modernized kitchen, complete with quartz countertops, stainless steel appliances, a functional island, and ample cabinetry with refreshed doors and handles. The adjacent dining area offers direct access to the deck and backyard, perfect for seamless indoor-outdoor living. The main floor hosts three bedrooms and two updated bathrooms (one 4-piece and one 3-piece), along with convenient main-floor laundry. Direct access to the attached double garage adds practicality and extra storage space. The lower level is an entertainer’s dream, boasting a massive rec room with versatile space for relaxation and activities. Additionally, there is a home office, a fourth bedroom (window not meeting egress requirements), and a third bathroom. Outside, the oversized backyard provides a private retreat, perfect for both relaxation and entertaining. This exceptional home offers the perfect blend of comfort, style, and functionality in a prime location. (id:44479)
Property Details
| MLS® Number | SK000636 |
| Property Type | Single Family |
| Neigbourhood | Woodland Grove |
| Features | Treed, Double Width Or More Driveway |
| Structure | Deck |
Building
| Bathroom Total | 3 |
| Bedrooms Total | 4 |
| Appliances | Washer, Refrigerator, Dishwasher, Dryer, Garage Door Opener Remote(s), Hood Fan, Stove |
| Architectural Style | Bungalow |
| Basement Development | Finished |
| Basement Type | Full (finished) |
| Constructed Date | 1994 |
| Cooling Type | Central Air Conditioning |
| Heating Fuel | Natural Gas |
| Heating Type | Forced Air |
| Stories Total | 1 |
| Size Interior | 1333 Sqft |
| Type | House |
Parking
| Attached Garage | |
| Parking Space(s) | 4 |
Land
| Acreage | No |
| Fence Type | Fence |
| Landscape Features | Lawn |
| Size Irregular | 8879.00 |
| Size Total | 8879 Sqft |
| Size Total Text | 8879 Sqft |
Rooms
| Level | Type | Length | Width | Dimensions |
|---|---|---|---|---|
| Basement | Other | 17 ft ,4 in | 15 ft ,8 in | 17 ft ,4 in x 15 ft ,8 in |
| Basement | Family Room | 12 ft ,6 in | 25 ft ,3 in | 12 ft ,6 in x 25 ft ,3 in |
| Basement | Office | 12 ft ,7 in | 12 ft ,11 in | 12 ft ,7 in x 12 ft ,11 in |
| Basement | Bedroom | 11 ft | 13 ft ,5 in | 11 ft x 13 ft ,5 in |
| Basement | 3pc Bathroom | x x x | ||
| Main Level | Dining Room | 8 ft ,4 in | 13 ft ,3 in | 8 ft ,4 in x 13 ft ,3 in |
| Main Level | Kitchen | 10 ft ,8 in | 13 ft ,6 in | 10 ft ,8 in x 13 ft ,6 in |
| Main Level | Primary Bedroom | 11 ft ,5 in | 13 ft ,3 in | 11 ft ,5 in x 13 ft ,3 in |
| Main Level | 3pc Ensuite Bath | x x x | ||
| Main Level | Bedroom | 9 ft ,7 in | 10 ft ,6 in | 9 ft ,7 in x 10 ft ,6 in |
| Main Level | Bedroom | 8 ft ,7 in | 10 ft ,3 in | 8 ft ,7 in x 10 ft ,3 in |
| Main Level | 4pc Bathroom | x x x | ||
| Main Level | Living Room | 16 ft | 17 ft ,10 in | 16 ft x 17 ft ,10 in |
https://www.realtor.ca/real-estate/28114964/3520-basswood-grove-regina-woodland-grove
Interested?
Contact us for more information

Tim H Xie
Salesperson

260 - 2410 Dewdney Avenue
Regina, Saskatchewan S4R 1H6
(306) 206-1828


































