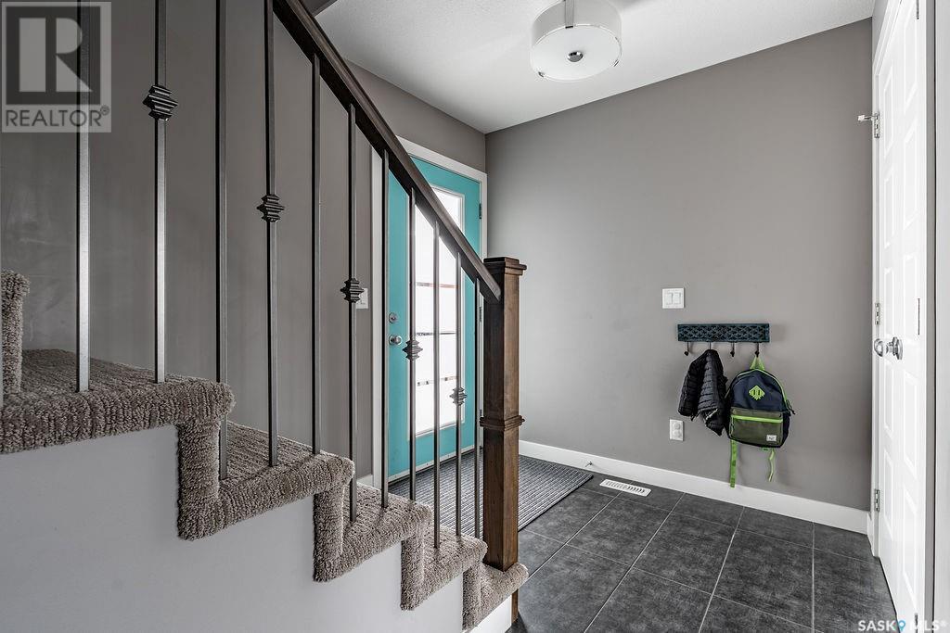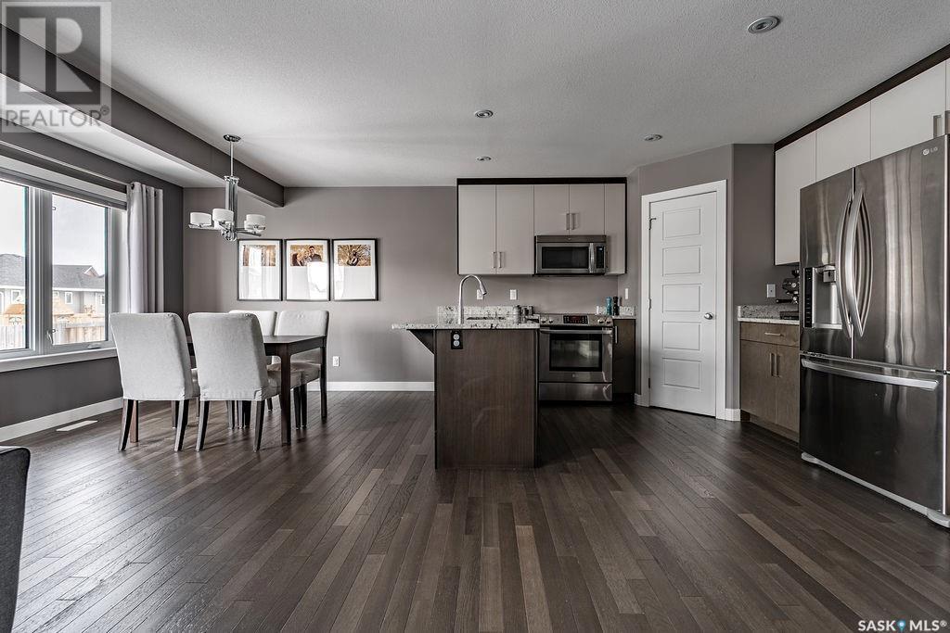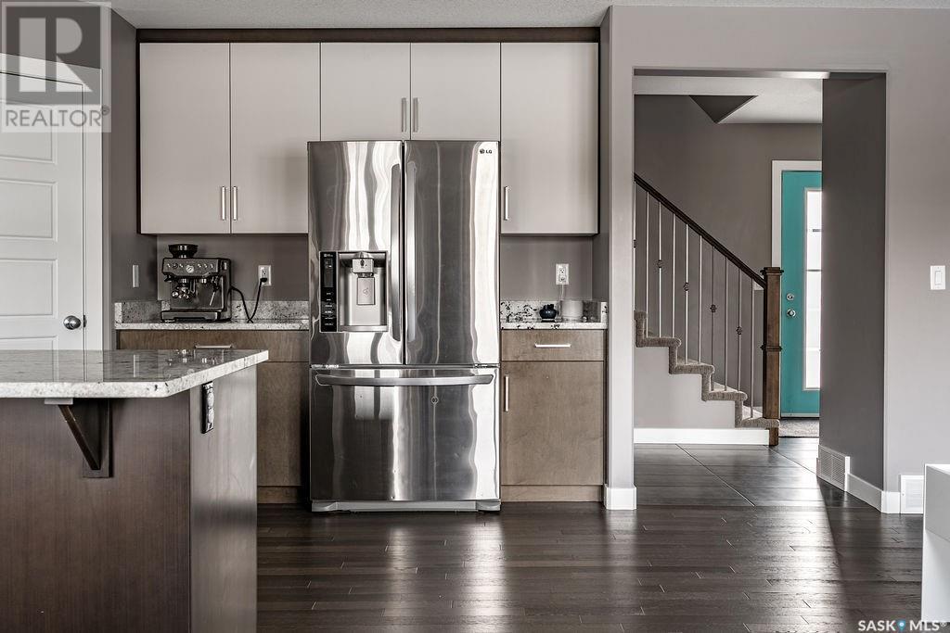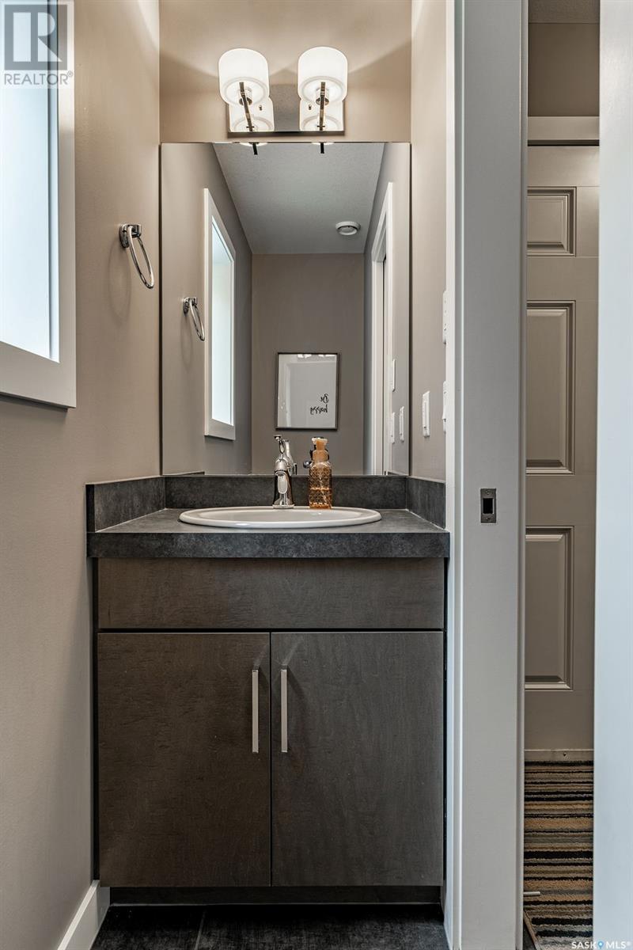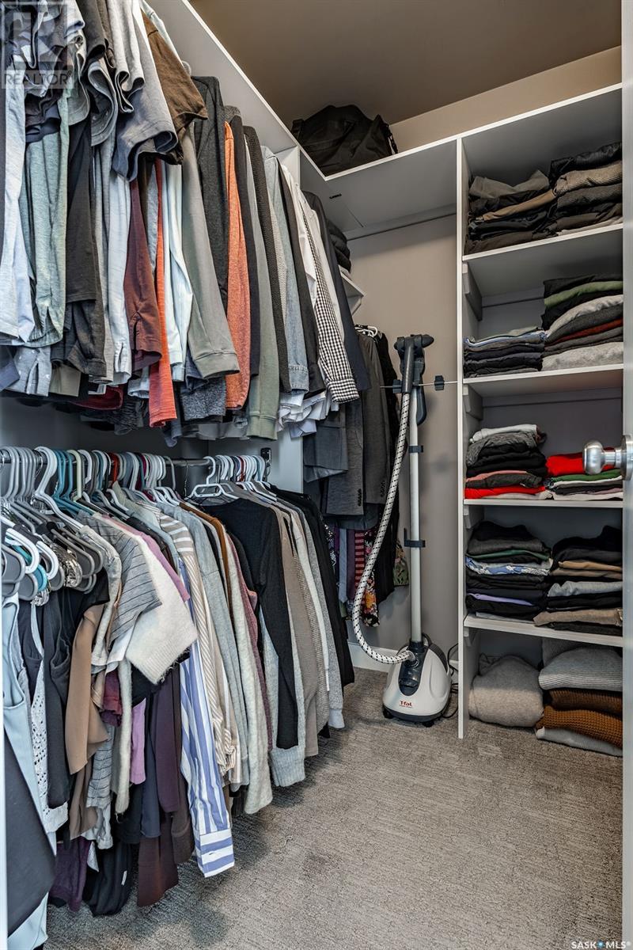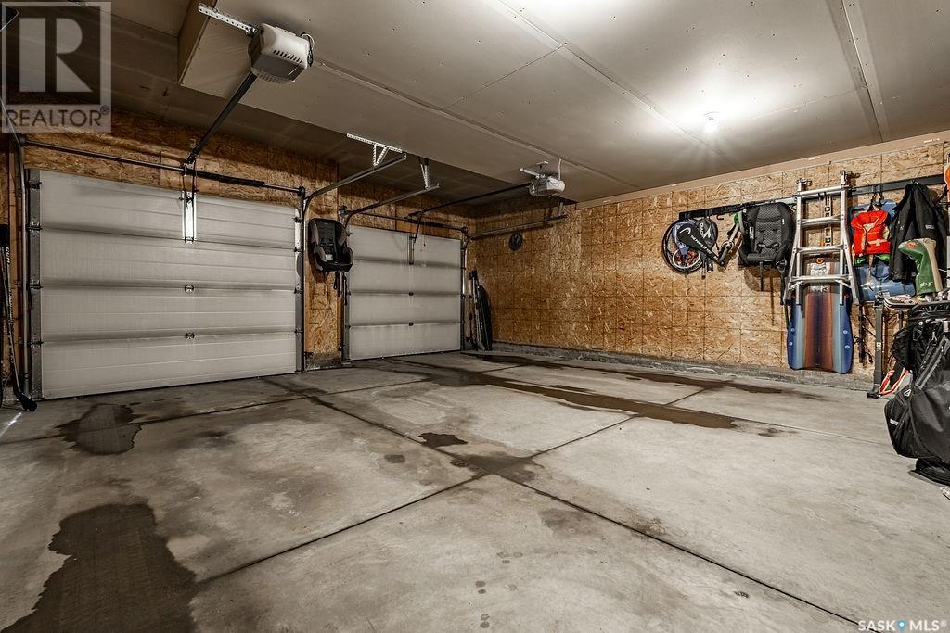346 Kolynchuk Manor Saskatoon, Saskatchewan S7T 0W3
$589,900
Welcome to this beautifully maintained 1,587 sq. ft. two-storey home in the heart of Stonebridge, located just a few houses down from the park. Offering a spacious and functional layout, this home features an open-concept main floor perfect for entertaining or spending time with family. The kitchen includes stainless steel appliances, ample cabinetry, and a walk-in corner pantry. The dining area is filled with natural light from large windows overlooking the fully landscaped backyard, and there's direct access to a large deck. A convenient 2-piece powder room is located just off the garage entry. Upstairs, enjoy the added bonus of a large, bright bonus room—ideal as a playroom, home office, or second living space. The spacious primary bedroom features a walk-in closet and a private 4-piece en suite. Two additional bedrooms and another 4-piece bathroom complete the second floor. The fully finished basement offers even more living space, including a cozy family room, a fourth bedroom, and an additional 4-piece bathroom. The utility room includes laundry and offers plenty of extra storage. The oversized double attached garage is heated and fully insulated. Step outside to a beautifully landscaped backyard complete with trees, a handy shed, and a large deck for outdoor relaxation. This home is located just steps from the park and is close to schools, shopping, and all the amenities that make Stonebridge such a sought-after neighborhood. Presentation of offers Sunday at 3pm. (id:44479)
Open House
This property has open houses!
1:00 pm
Ends at:3:00 pm
Property Details
| MLS® Number | SK002319 |
| Property Type | Single Family |
| Neigbourhood | Stonebridge |
| Features | Treed, Rectangular, Double Width Or More Driveway, Sump Pump |
| Structure | Deck |
Building
| Bathroom Total | 4 |
| Bedrooms Total | 4 |
| Appliances | Washer, Refrigerator, Dishwasher, Dryer, Microwave, Window Coverings, Garage Door Opener Remote(s), Stove |
| Architectural Style | 2 Level |
| Basement Development | Finished |
| Basement Type | Full (finished) |
| Constructed Date | 2015 |
| Cooling Type | Central Air Conditioning, Air Exchanger |
| Heating Fuel | Natural Gas |
| Heating Type | Forced Air |
| Stories Total | 2 |
| Size Interior | 1587 Sqft |
| Type | House |
Parking
| Attached Garage | |
| Heated Garage | |
| Parking Space(s) | 4 |
Land
| Acreage | No |
| Fence Type | Fence |
| Landscape Features | Lawn |
| Size Irregular | 4456.00 |
| Size Total | 4456 Sqft |
| Size Total Text | 4456 Sqft |
Rooms
| Level | Type | Length | Width | Dimensions |
|---|---|---|---|---|
| Second Level | Bonus Room | 13'11 x 14'5 | ||
| Second Level | Primary Bedroom | 10'11 x 14' | ||
| Second Level | 4pc Ensuite Bath | - x - | ||
| Second Level | Bedroom | 10'9 x 9'11 | ||
| Second Level | Bedroom | 10'7 x 12'1 | ||
| Second Level | 4pc Bathroom | - x - | ||
| Basement | Family Room | 10'7 x 16'10 | ||
| Basement | Bedroom | 11' x 9'7 | ||
| Basement | 4pc Bathroom | - x - | ||
| Basement | Laundry Room | - x - | ||
| Main Level | Foyer | 4'7 x 7'6 | ||
| Main Level | Kitchen | 11'1 x 12'1 | ||
| Main Level | Dining Room | 10'6 x 9'8 | ||
| Main Level | Living Room | 15'5 x 11'4 | ||
| Main Level | 2pc Bathroom | - x - |
https://www.realtor.ca/real-estate/28151581/346-kolynchuk-manor-saskatoon-stonebridge
Interested?
Contact us for more information

Heather Fritz
Salesperson
https://www.heatherfritz.com/
714 Duchess Street
Saskatoon, Saskatchewan S7K 0R3
(306) 653-2213
(888) 623-6153
https://boyesgrouprealty.com/




