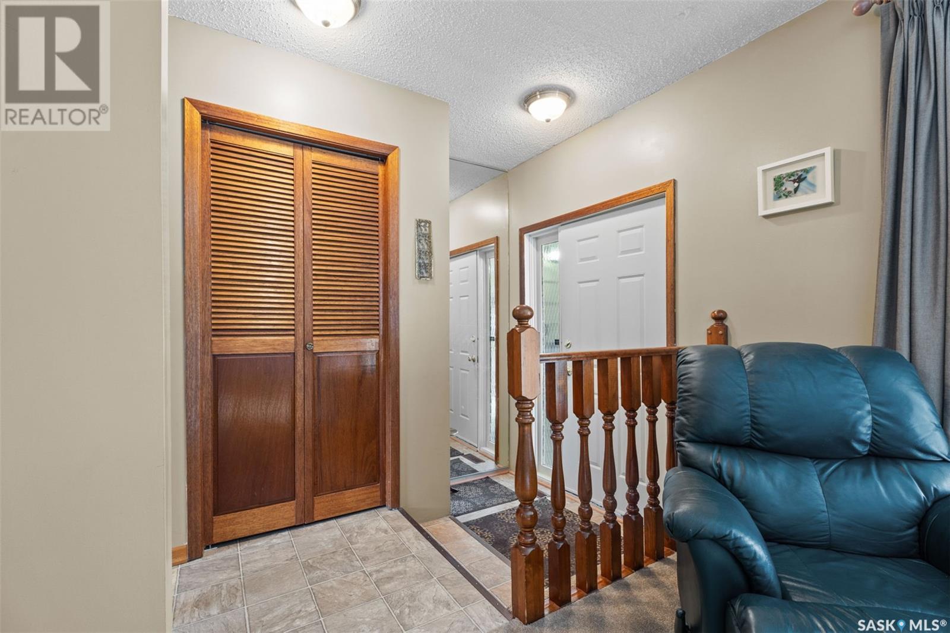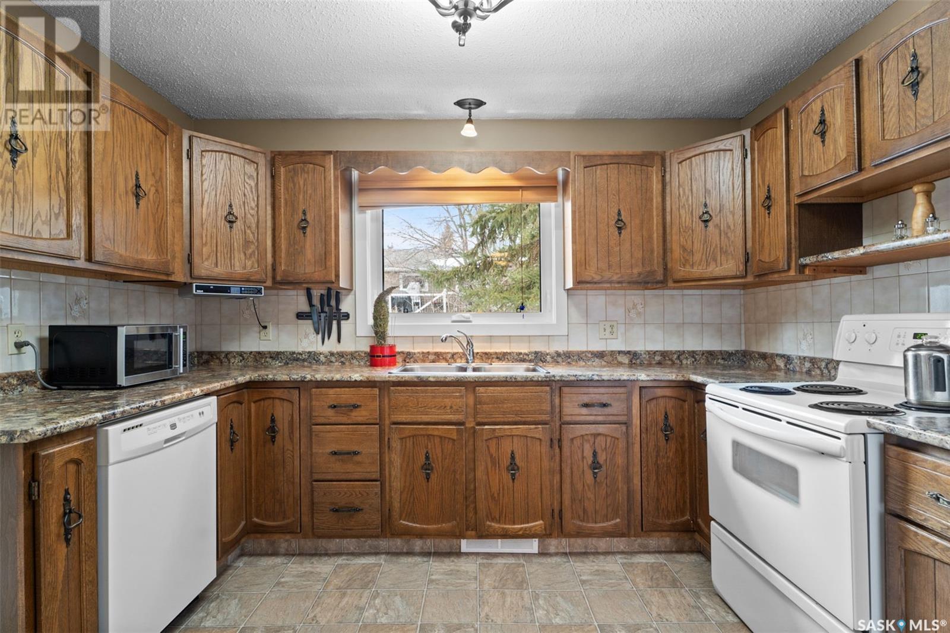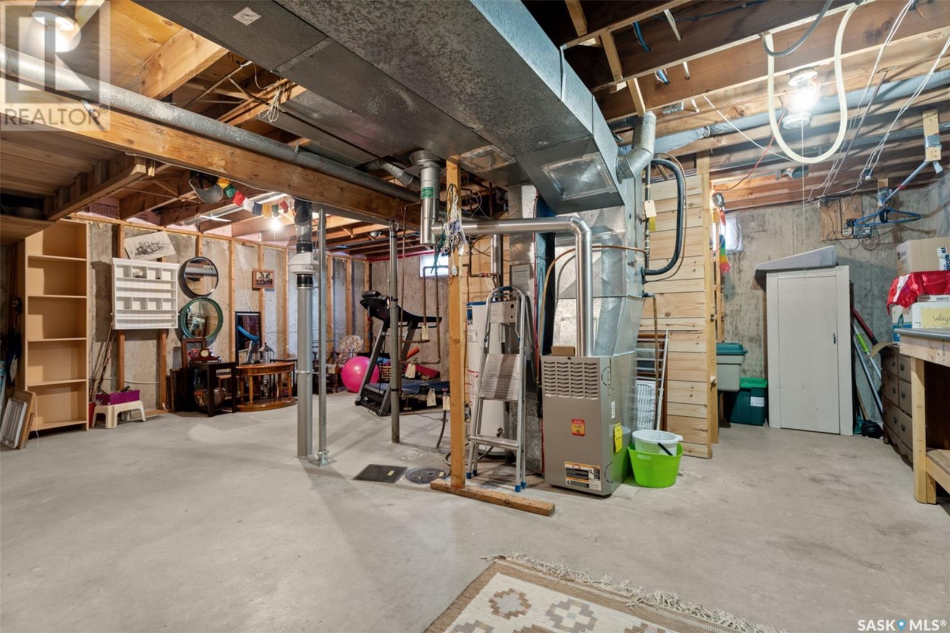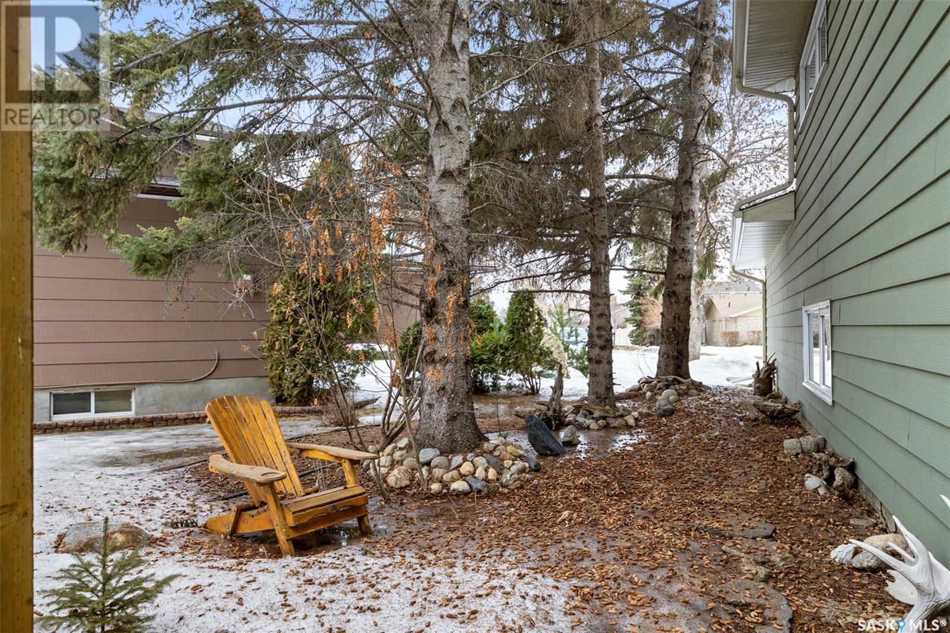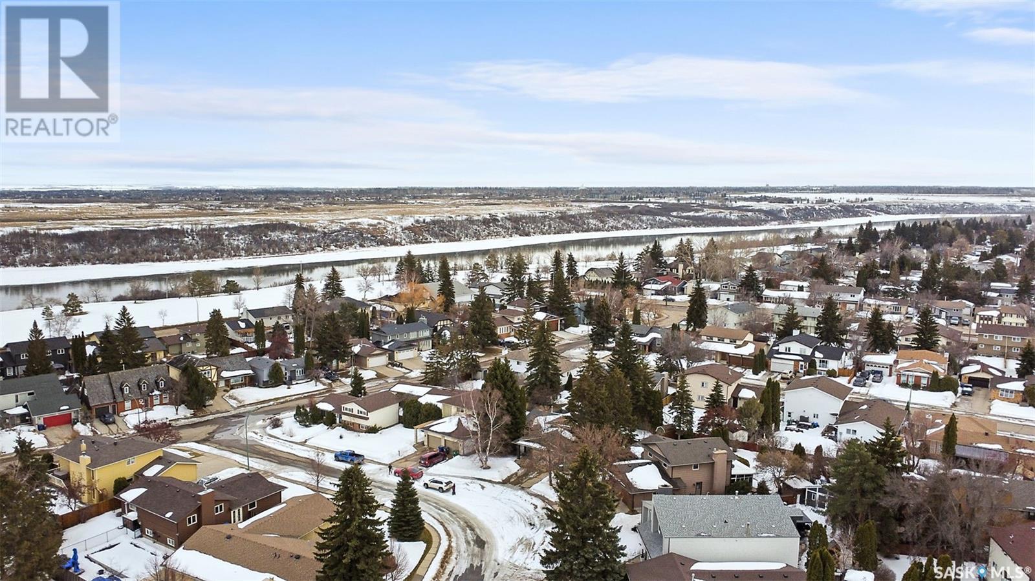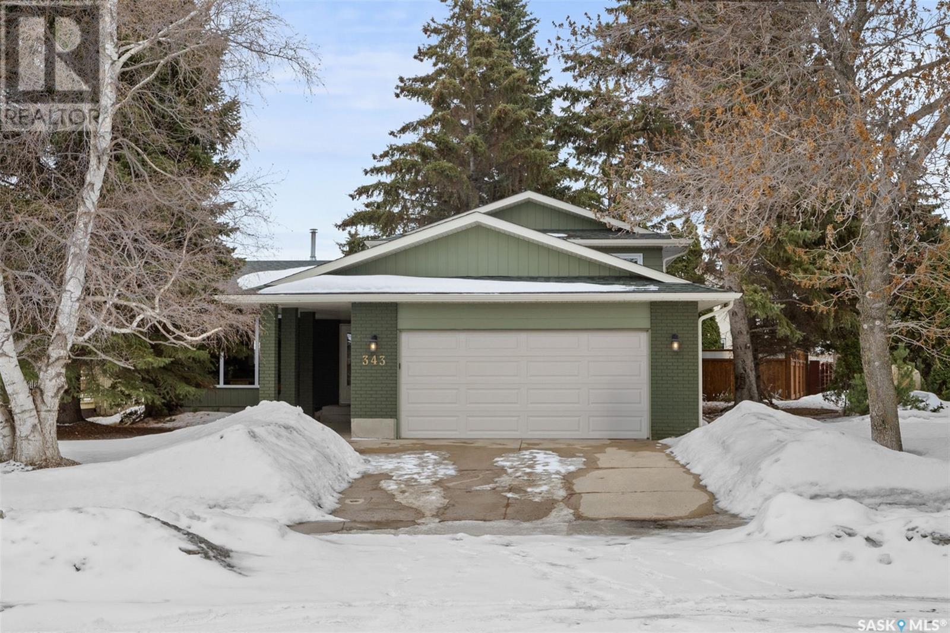343 Ae Adams Lane Saskatoon, Saskatchewan S7K 5N3
$469,900
Welcome to 343 AE Adams Lane, a stately four-level split home nestled in the sought-after neighborhood of Silverwood Heights. Situated on a generously sized lot that spans over 78 feet wide at the back, this property offers ample space for both indoor and outdoor living. The double attached garage provides convenience, while the mature landscaping reflects years of pride in ownership. This well-maintained home boasts four spacious bedrooms and three bathrooms, offering plenty of room for family and guests. Thoughtful periodic updates ensure the home is move-in ready, yet there is still potential for minor personal touches to make it uniquely yours. The charming brick accents add timeless curb appeal, making a lasting first impression. Located on a quiet crescent just a block away from the scenic Meewasin Trail, this home offers the perfect blend of tranquility and accessibility. Enjoy the convenience of nearby Silverwood Road and Lenore Drive, providing easy access to elementary and high schools, essential amenities, and simple work commutes. Whether you're searching for a family-friendly home or a peaceful retreat with room to grow, 343 AE Adams Lane is a must-see. Schedule your showing today and experience the warmth and charm of this exceptional property firsthand. (id:44479)
Open House
This property has open houses!
1:00 pm
Ends at:2:30 pm
12:00 pm
Ends at:2:00 pm
Property Details
| MLS® Number | SK999877 |
| Property Type | Single Family |
| Neigbourhood | Silverwood Heights |
| Features | Treed, Irregular Lot Size, Double Width Or More Driveway |
| Structure | Deck |
Building
| Bathroom Total | 3 |
| Bedrooms Total | 4 |
| Appliances | Washer, Refrigerator, Dishwasher, Dryer, Window Coverings, Garage Door Opener Remote(s), Storage Shed, Stove |
| Constructed Date | 1980 |
| Construction Style Split Level | Split Level |
| Cooling Type | Central Air Conditioning |
| Fireplace Fuel | Wood |
| Fireplace Present | Yes |
| Fireplace Type | Conventional |
| Heating Fuel | Natural Gas |
| Heating Type | Forced Air |
| Size Interior | 1195 Sqft |
| Type | House |
Parking
| Attached Garage | |
| Parking Space(s) | 4 |
Land
| Acreage | No |
| Fence Type | Fence |
| Landscape Features | Lawn, Underground Sprinkler |
| Size Frontage | 54 Ft |
| Size Irregular | 6703.00 |
| Size Total | 6703 Sqft |
| Size Total Text | 6703 Sqft |
Rooms
| Level | Type | Length | Width | Dimensions |
|---|---|---|---|---|
| Second Level | 4pc Bathroom | 7 ft ,3 in | 8 ft ,5 in | 7 ft ,3 in x 8 ft ,5 in |
| Second Level | Primary Bedroom | 13 ft ,3 in | 13 ft ,3 in | 13 ft ,3 in x 13 ft ,3 in |
| Second Level | 2pc Bathroom | 4 ft | 7 ft ,5 in | 4 ft x 7 ft ,5 in |
| Second Level | Bedroom | 9 ft ,2 in | 10 ft | 9 ft ,2 in x 10 ft |
| Second Level | Bedroom | 9 ft ,1 in | 10 ft | 9 ft ,1 in x 10 ft |
| Third Level | 4pc Bathroom | 7 ft ,11 in | 9 ft ,4 in | 7 ft ,11 in x 9 ft ,4 in |
| Third Level | Family Room | 12 ft ,9 in | 20 ft ,8 in | 12 ft ,9 in x 20 ft ,8 in |
| Third Level | Bedroom | 12 ft ,4 in | 12 ft ,9 in | 12 ft ,4 in x 12 ft ,9 in |
| Main Level | Kitchen | 10 ft ,1 in | 11 ft | 10 ft ,1 in x 11 ft |
| Main Level | Dining Room | 9 ft ,10 in | 12 ft | 9 ft ,10 in x 12 ft |
| Main Level | Living Room | 12 ft ,9 in | 15 ft ,3 in | 12 ft ,9 in x 15 ft ,3 in |
https://www.realtor.ca/real-estate/28081447/343-ae-adams-lane-saskatoon-silverwood-heights
Interested?
Contact us for more information

Vaughn Krywicki
Salesperson
https://www.homesbyvaughn.com/

#211 - 220 20th St W
Saskatoon, Saskatchewan S7M 0W9
(866) 773-5421



