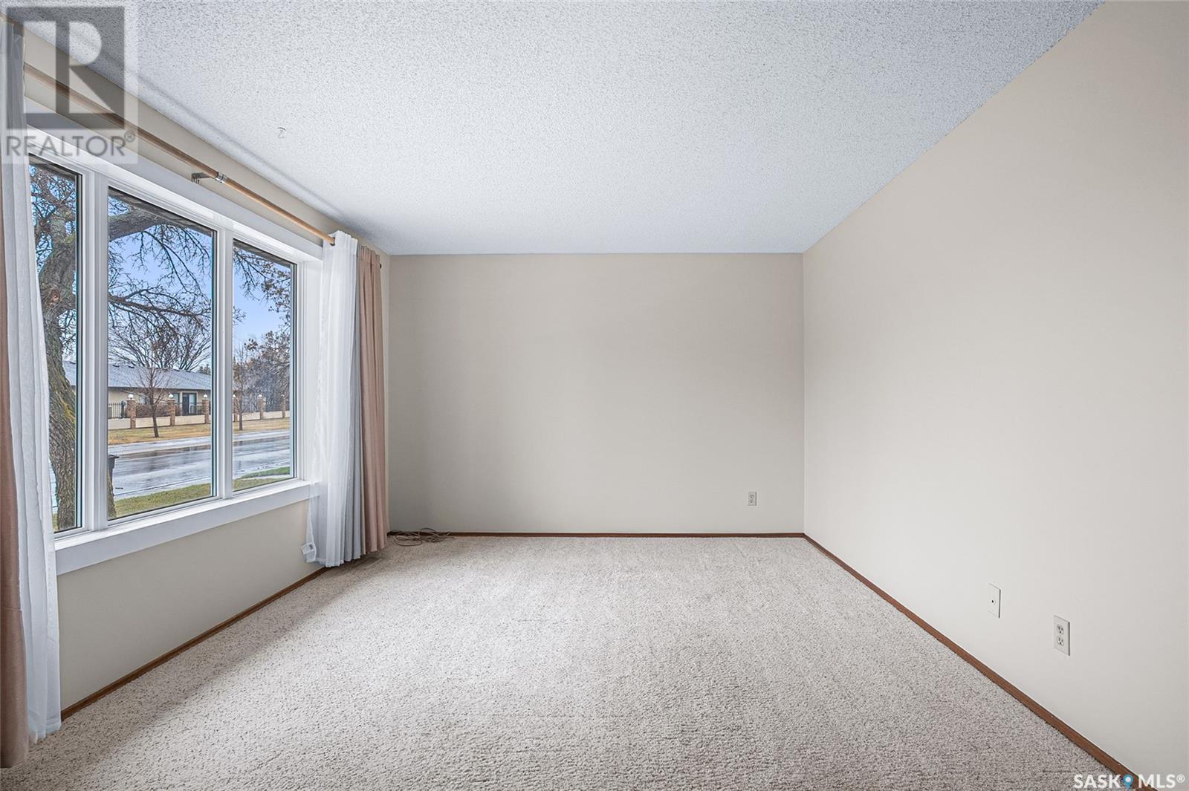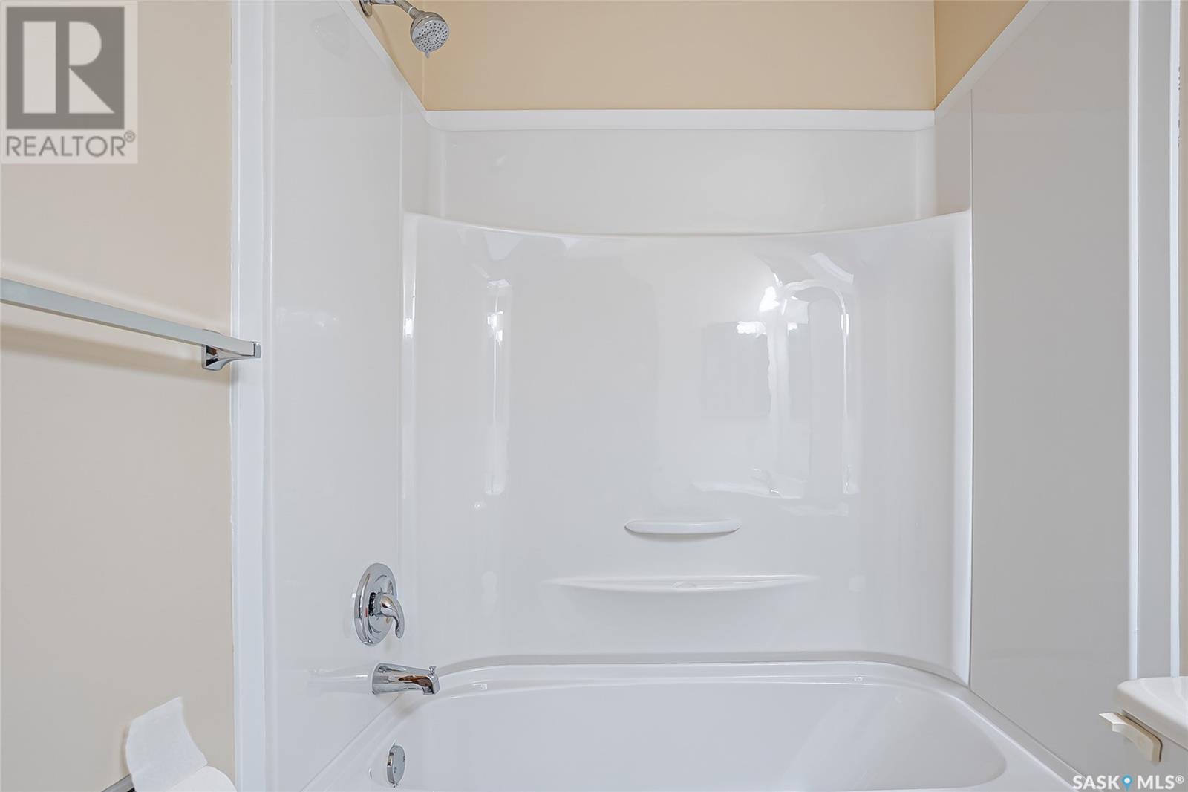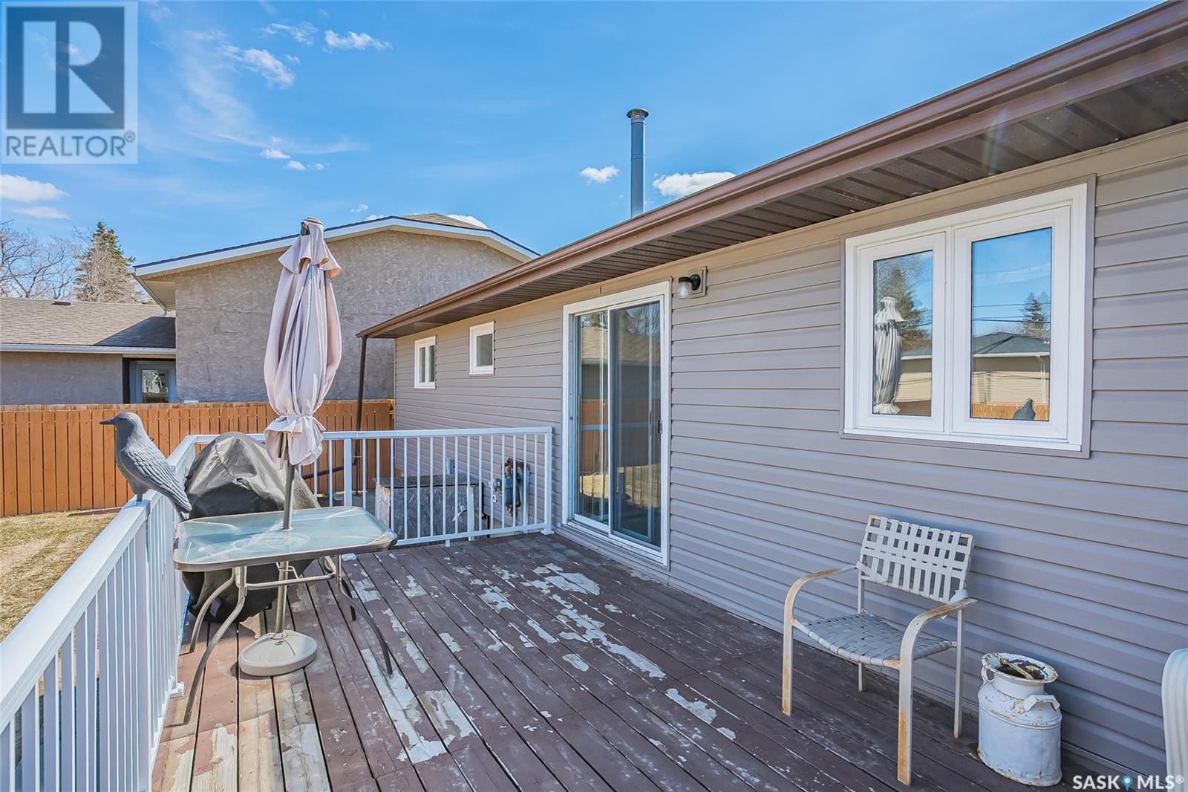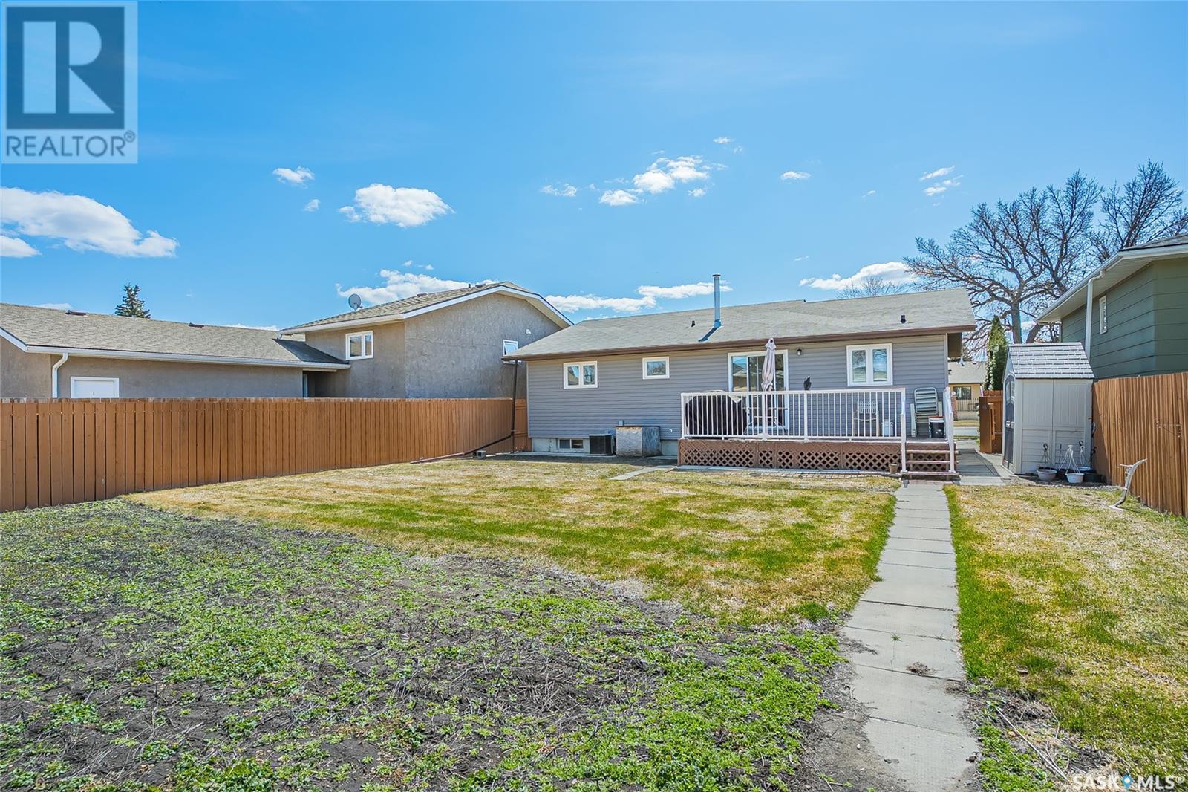3406 Calder Crescent Saskatoon, Saskatchewan S7J 4W6
$399,900
Welcome to this charming 4-bedroom, 2-bathroom bungalow — an ideal choice for first-time home buyers! Built in 1985, this well-maintained home offers great space, thoughtful updates, and plenty of potential to make it your own. Enjoy a bright and functional kitchen that overlooks the large backyard, perfect for watching the kids play or planning your dream garage. The dining room features patio doors that open to a spacious deck — great for BBQs and summer gatherings. The main bathroom has been beautifully updated with a new tub and surround, modern vanity, and fresh flooring. You'll also love the fresh paint throughout the home, giving it a clean and inviting feel. Downstairs, the undeveloped basement includes a partially finished bedroom, rough-in for a bathroom, storage room and a separate entrance — offering exciting possibilities for future development. Other features include updated windows, vinyl siding and a 3pc ensuite in the master bedroom. Situated on a quiet crescent with a huge yard and great curb appeal, this home is move-in ready with room to grow! Don't miss out on this incredible opportunity. (id:44479)
Property Details
| MLS® Number | SK003548 |
| Property Type | Single Family |
| Neigbourhood | Adelaide/Churchill |
| Features | Lane |
| Structure | Deck |
Building
| Bathroom Total | 2 |
| Bedrooms Total | 4 |
| Appliances | Washer, Refrigerator, Dishwasher, Dryer, Freezer, Window Coverings, Hood Fan, Stove |
| Architectural Style | Bungalow |
| Basement Development | Unfinished |
| Basement Type | Full (unfinished) |
| Constructed Date | 1985 |
| Cooling Type | Central Air Conditioning |
| Heating Fuel | Natural Gas |
| Heating Type | Forced Air |
| Stories Total | 1 |
| Size Interior | 1077 Sqft |
| Type | House |
Parking
| None | |
| Gravel | |
| Parking Space(s) | 2 |
Land
| Acreage | No |
| Fence Type | Fence |
| Landscape Features | Lawn, Garden Area |
| Size Frontage | 50 Ft ,10 In |
| Size Irregular | 5996.00 |
| Size Total | 5996 Sqft |
| Size Total Text | 5996 Sqft |
Rooms
| Level | Type | Length | Width | Dimensions |
|---|---|---|---|---|
| Basement | Other | x x x | ||
| Basement | Laundry Room | x x x | ||
| Basement | Storage | x x x | ||
| Basement | Bedroom | 12 ft ,3 in | 9 ft | 12 ft ,3 in x 9 ft |
| Main Level | Living Room | 15 ft | 11 ft ,5 in | 15 ft x 11 ft ,5 in |
| Main Level | Bedroom | 11 ft ,5 in | 7 ft ,7 in | 11 ft ,5 in x 7 ft ,7 in |
| Main Level | Bedroom | 10 ft ,3 in | 8 ft ,3 in | 10 ft ,3 in x 8 ft ,3 in |
| Main Level | Primary Bedroom | 11 ft ,6 in | 10 ft ,3 in | 11 ft ,6 in x 10 ft ,3 in |
| Main Level | 3pc Ensuite Bath | 4 ft ,11 in | 6 ft ,7 in | 4 ft ,11 in x 6 ft ,7 in |
| Main Level | Dining Room | 10 ft ,4 in | 8 ft ,5 in | 10 ft ,4 in x 8 ft ,5 in |
| Main Level | Kitchen | 8 ft ,8 in | 10 ft | 8 ft ,8 in x 10 ft |
| Main Level | 4pc Bathroom | 4 ft ,11 in | 7 ft ,8 in | 4 ft ,11 in x 7 ft ,8 in |
| Main Level | Foyer | x x x |
https://www.realtor.ca/real-estate/28209051/3406-calder-crescent-saskatoon-adelaidechurchill
Interested?
Contact us for more information

Dominic Montpetit
Salesperson
(306) 956-3356

#250 1820 8th Street East
Saskatoon, Saskatchewan S7H 0T6
(306) 242-6000
(306) 956-3356







































