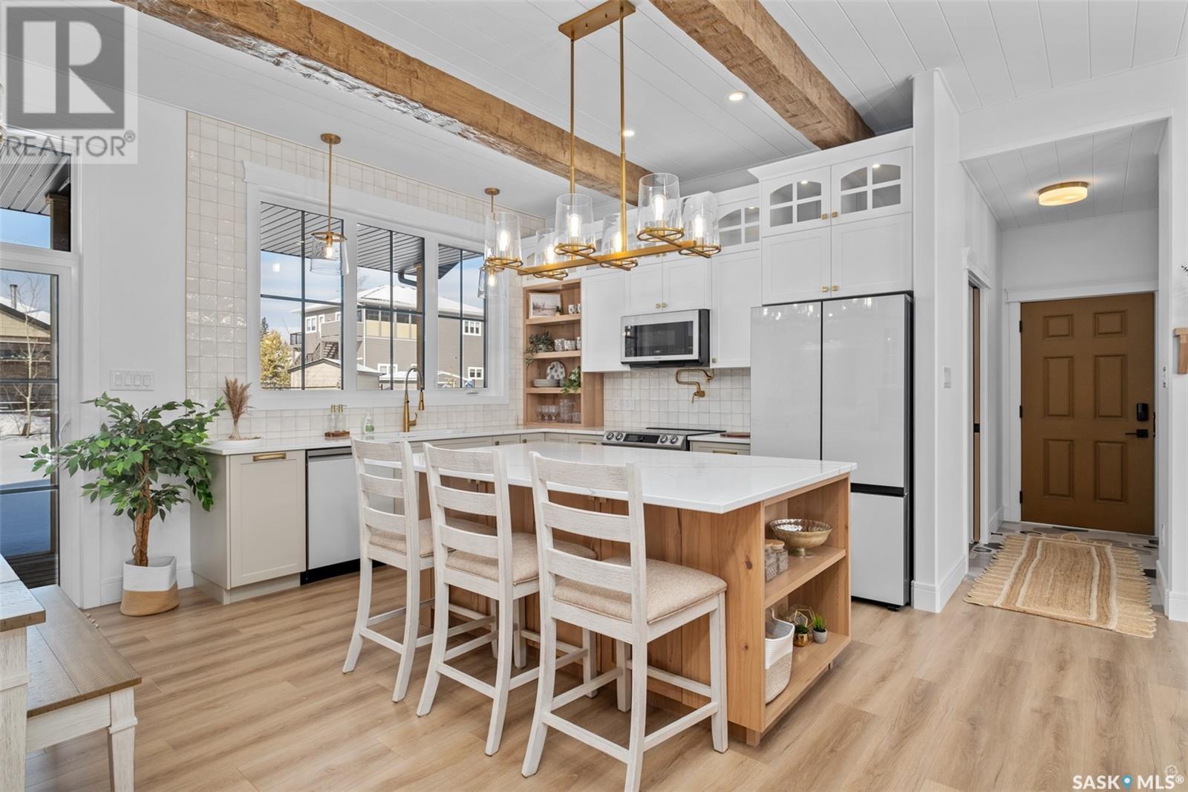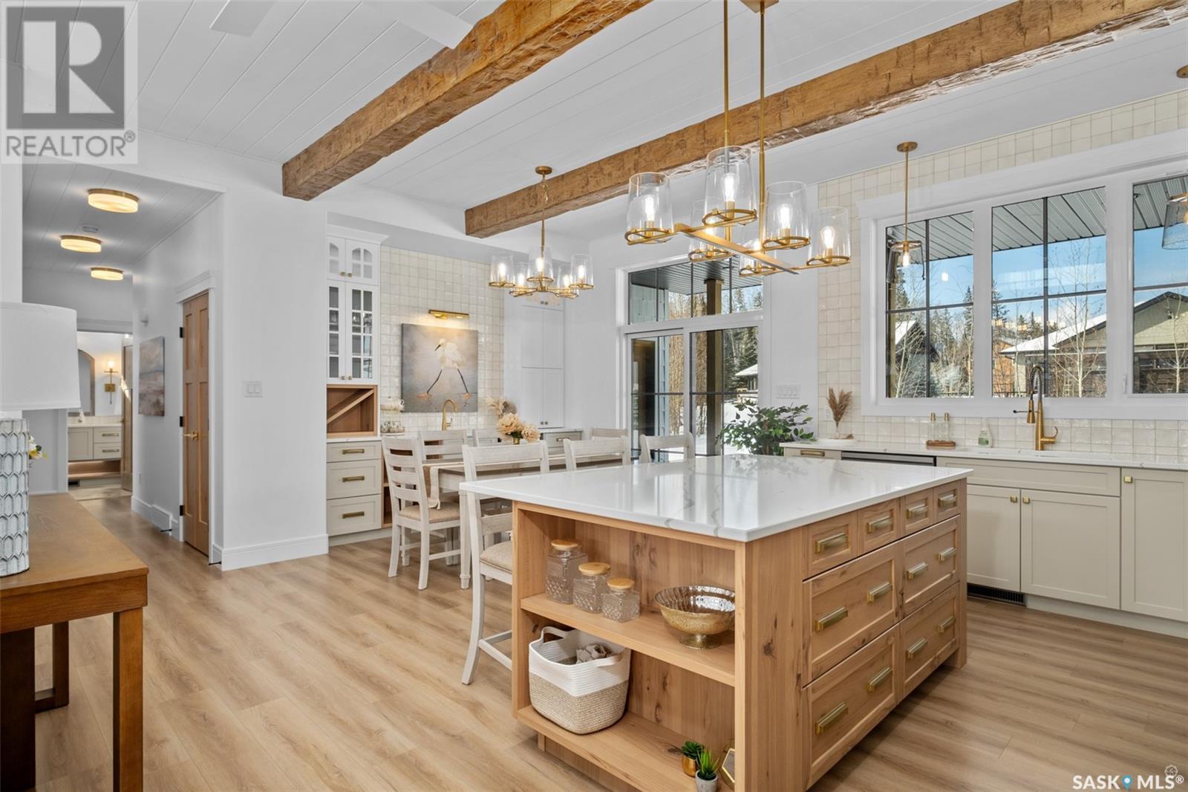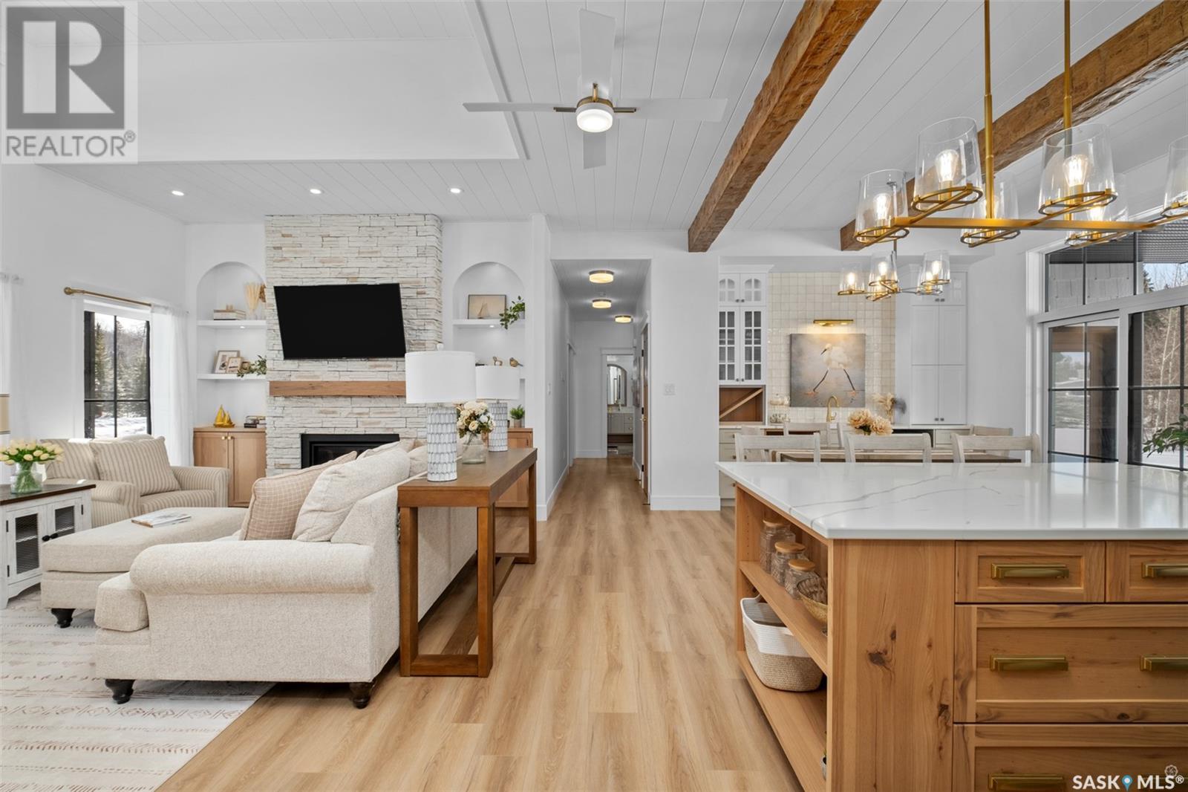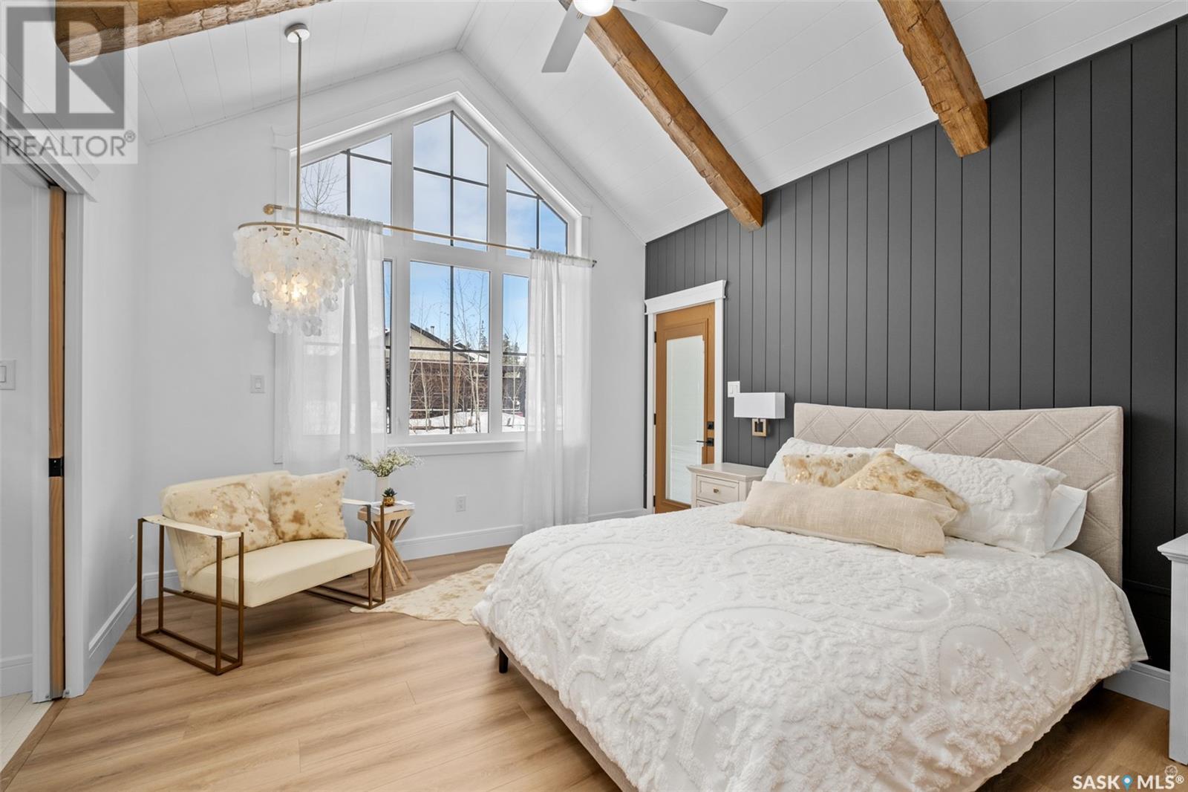34 Eagle Crescent Candle Lake, Saskatchewan S0J 3E0
$769,000
Step into resort-style living with this stunning, fully furnished former hospital lottery show home—a never-lived-in masterpiece by Warman Homes! This 1,508 sq. ft. gem offers 3 spacious bedrooms, 2 luxurious baths, and soaring ceilings for an inviting, open feel. The living room is a showstopper, featuring a natural gas fireplace with a floor-to-ceiling stone finish—perfect for cozy evenings. The dream kitchen is built for entertaining, complete with a massive island, quartz countertops, stainless steel appliances, and soft-close cabinetry. The dining area opens onto the backyard through patio doors, making it ideal for indoor-outdoor living. Retreat to the primary suite, where custom wall details and oversized windows create a private oasis. The spa-inspired ensuite boasts double sinks, a custom-tiled shower, and a walk-in closet. Two additional bedrooms offer generous space and storage, while a 4-piece bath and main floor laundry add convenience. More to love: Hydro plank, laminate flooring throughout (with tiled bathrooms & mudroom) , attached, two-car garage, west-facing, rear deck with natural gas hookup, oversized 106’ x 136’ lot (0.32 acres), fully landscaped yard, central water & sewer (no pumping out) and Saskatchewan Home Warranty included. This home is turn-key, fully furnished, move-in ready, and available for quick possession! Don’t miss your chance to own a slice of paradise in Candle Lake. (id:44479)
Property Details
| MLS® Number | SK000614 |
| Property Type | Single Family |
| Features | Treed, Rectangular, Double Width Or More Driveway, Sump Pump |
| Structure | Deck |
| Water Front Name | Candle Lake |
Building
| Bathroom Total | 3 |
| Bedrooms Total | 3 |
| Appliances | Washer, Refrigerator, Dishwasher, Dryer, Microwave, Window Coverings, Garage Door Opener Remote(s), Stove |
| Architectural Style | Bungalow |
| Basement Development | Not Applicable |
| Basement Type | Crawl Space (not Applicable) |
| Constructed Date | 2024 |
| Cooling Type | Central Air Conditioning, Air Exchanger |
| Fireplace Fuel | Gas |
| Fireplace Present | Yes |
| Fireplace Type | Conventional |
| Heating Fuel | Natural Gas |
| Heating Type | Forced Air |
| Stories Total | 1 |
| Size Interior | 1508 Sqft |
| Type | House |
Parking
| Attached Garage | |
| Gravel | |
| Parking Space(s) | 4 |
Land
| Acreage | No |
| Landscape Features | Lawn, Underground Sprinkler |
| Size Frontage | 106 Ft ,6 In |
| Size Irregular | 0.32 |
| Size Total | 0.32 Ac |
| Size Total Text | 0.32 Ac |
Rooms
| Level | Type | Length | Width | Dimensions |
|---|---|---|---|---|
| Main Level | Living Room | 19'5 x 15'6 | ||
| Main Level | Dining Room | 12 ft | 12 ft x Measurements not available | |
| Main Level | Kitchen | 13 ft | 12 ft | 13 ft x 12 ft |
| Main Level | Primary Bedroom | 16 ft | 16 ft x Measurements not available | |
| Main Level | 5pc Ensuite Bath | 13'5 x 6'3 | ||
| Main Level | Bedroom | 10 ft | Measurements not available x 10 ft | |
| Main Level | Bedroom | 12 ft | 10 ft | 12 ft x 10 ft |
| Main Level | 4pc Bathroom | 10'4 x 6'3 | ||
| Main Level | 2pc Bathroom | 6'10 x 3'2 | ||
| Main Level | Mud Room | 7 ft | 4 ft | 7 ft x 4 ft |
| Main Level | Laundry Room | 6'7 x 5'7 |
https://www.realtor.ca/real-estate/28118282/34-eagle-crescent-candle-lake
Interested?
Contact us for more information
Paul Maczek
Salesperson
https://paulmaczek.com/
https://www.facebook.com/paulmaczekrealestate/
https://www.linkedin.com/in/paul-maczek-64b9a924/?originalSubdomain=ca

3032 Louise Street
Saskatoon, Saskatchewan S7J 3L8
(306) 373-7520
(306) 955-6235
rexsaskatoon.com/







































