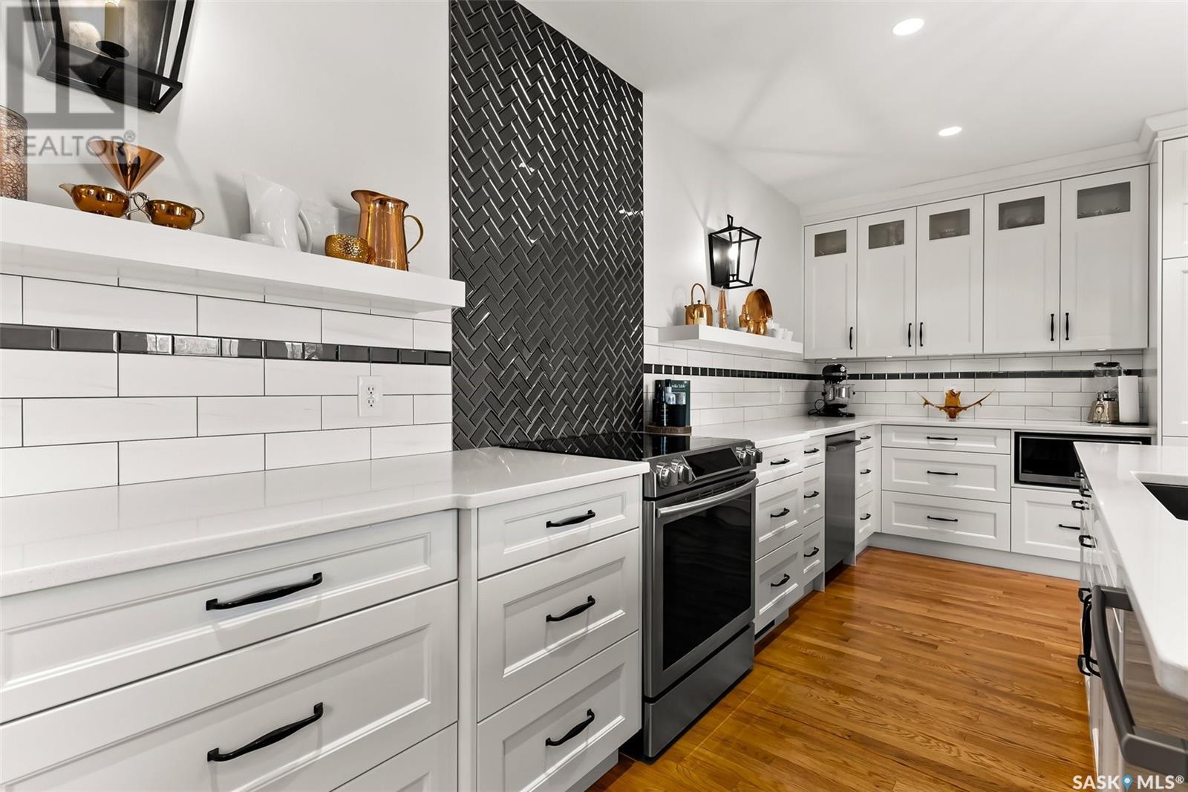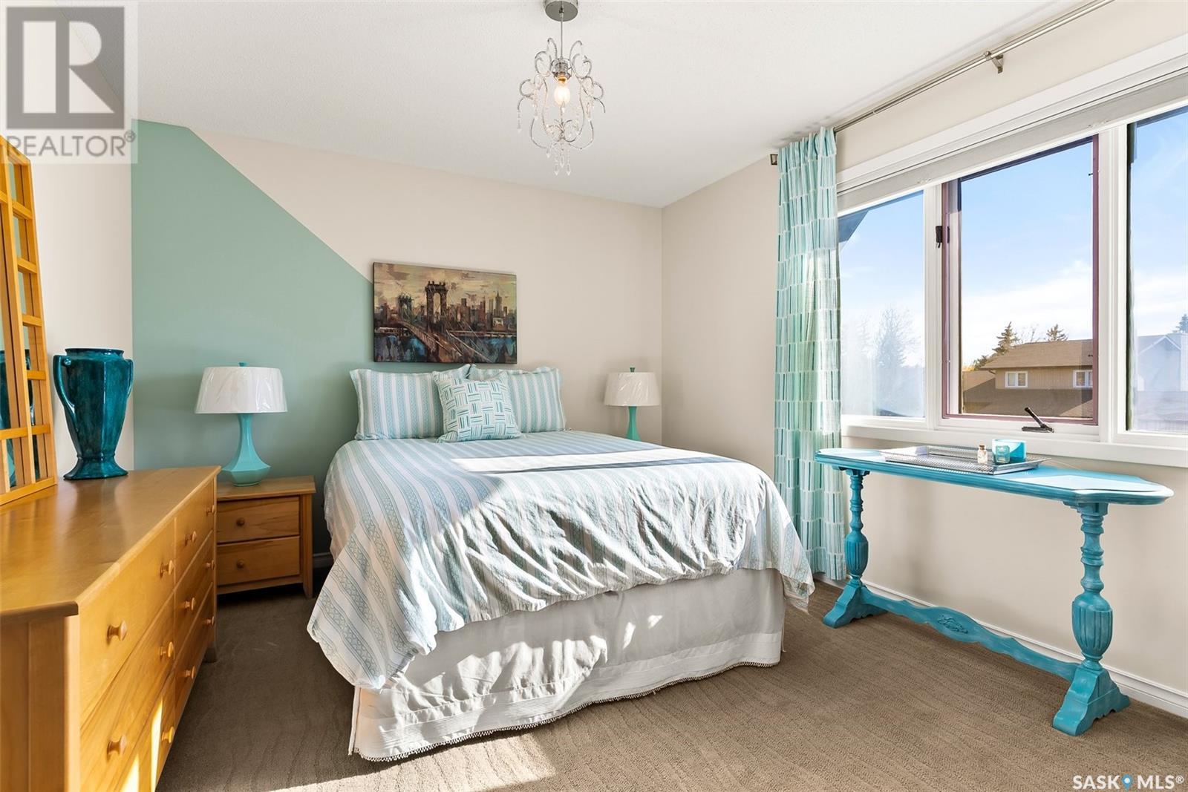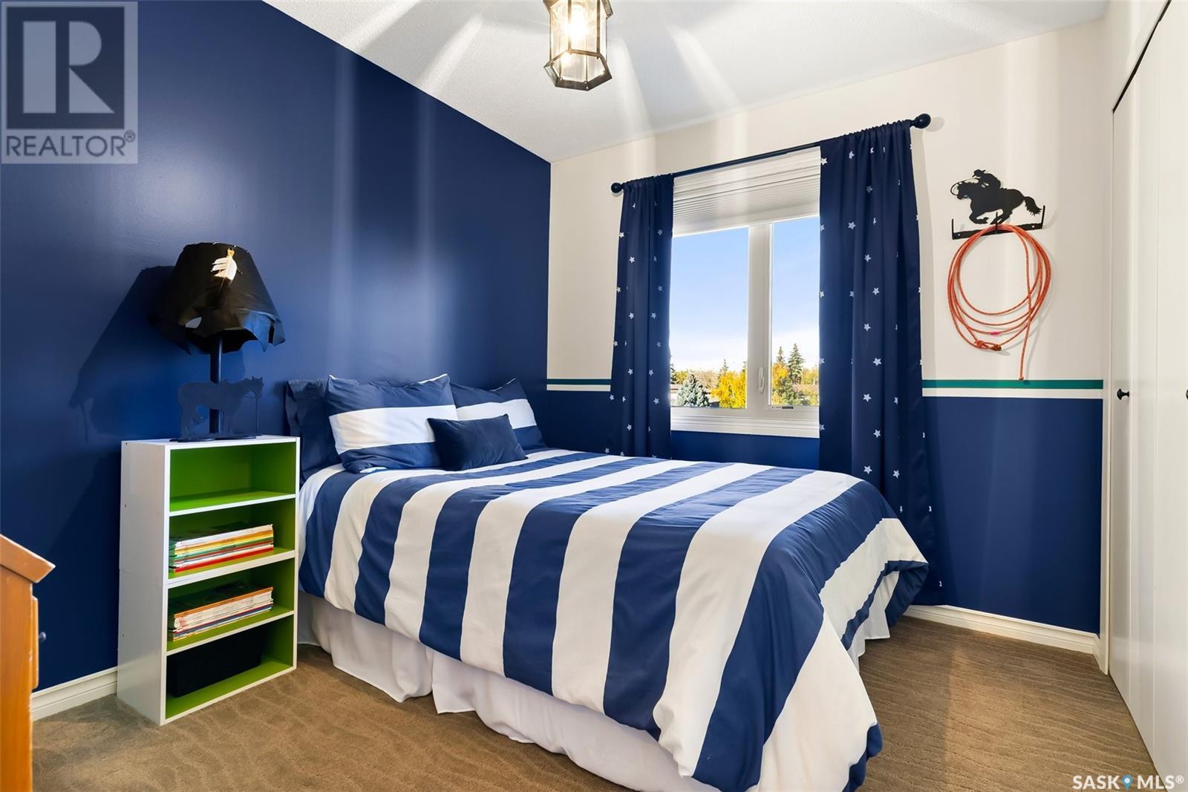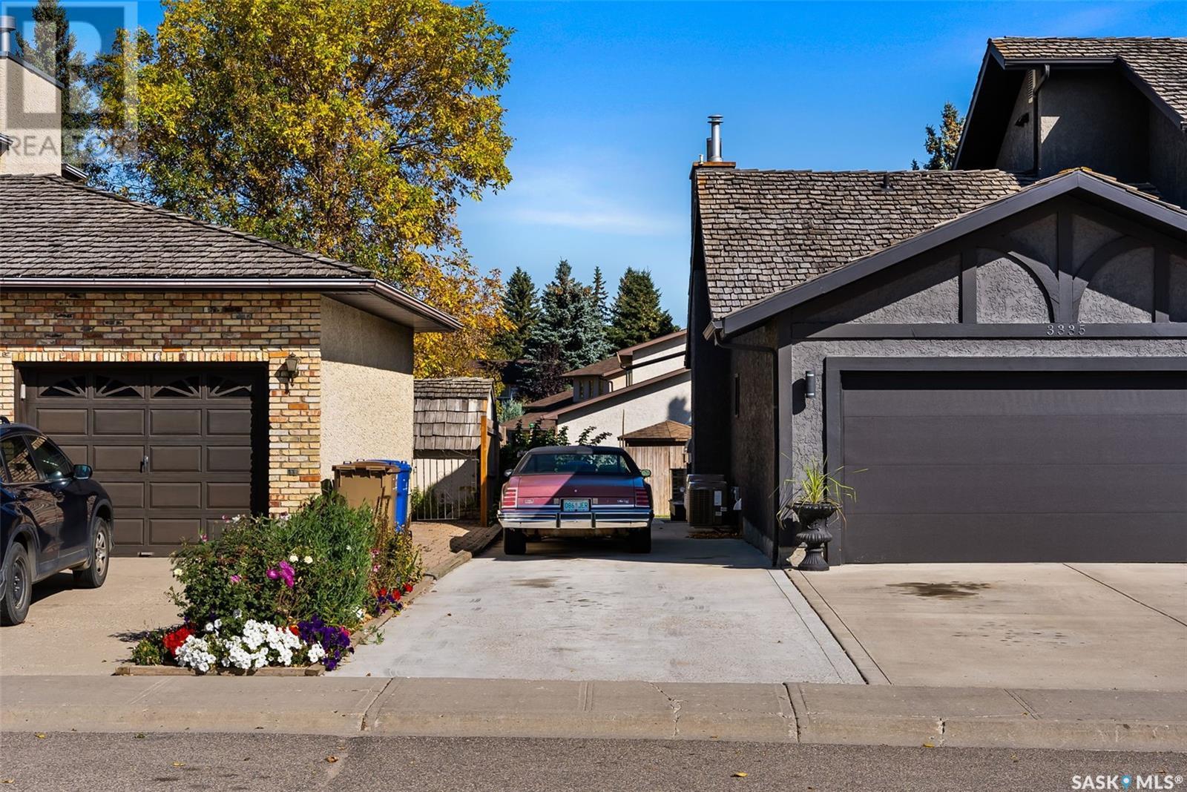3335 Westminster Road Regina, Saskatchewan S4V 0S3
$749,900
Welcome to this beautifully renovated family home.2070 sq ft two-storey home nestled in a mature neighborhood with walking paths & green space. Tastefully updated from top to bottom. The bright tiled foyer leads to a warm & welcoming living room, featuring hardwood floors,an abundance of natural light.Off the living is a versatile den or flex room.The heart of the home is the completely renovated kitchen by Rick’s Custom Cabinets,featuring timeless white cabinetry, quartz countertops,tile backsplash,stainless steel appliances including two dishwashers, sit-up island,wine fridge,an R/O water system,wine fridge, & stunning Restoration Hardware lighting. The dining area features tiled floors & space for large gatherings.Garden doors open to a deck,a fully fenced,landscaped backyard that backs a vacant lot for added privacy. The main floor also includes a two-piece bathroom,a practical laundry/mudroom with built-in cabinetry by Rick’s, tiled flooring,direct access to the insulated 20x24 double attached garage. Upstairs,you'll find four generously sized bedrooms. The primary suite features a walk-in closet & an updated four-piece ensuite. One of the other bedrooms includes a walk-in closet,& large four-piece main bathroom with closet. The developed basement offers a cozy new rec room, finished with carpet in 2025.Two spacious dens are being used as bedrooms each offer custom built-in cabinetry by Rick’s,their own private three-piece ensuites with heated tile floors. The utility room houses two furnaces, central vacuum,water heater, water softener,& R/O system,all new in 2016.Ample storage space. The home also features 2-Furnaces,Dual central A/C,sewer backflow valve,updated garage door & opener,central vac,high efficient toilets throughout, upgraded electrical service 200 amp,Graber light filtering window covering,bedrooms have blackout,shed,an extended driveway/RV parking. This turn-key luxury property is perfect for a family — don’t miss the chance to make it yours. (id:44479)
Property Details
| MLS® Number | SK000616 |
| Property Type | Single Family |
| Neigbourhood | University Park East |
| Features | Treed, Rectangular |
| Structure | Deck |
Building
| Bathroom Total | 5 |
| Bedrooms Total | 4 |
| Appliances | Washer, Refrigerator, Dishwasher, Dryer, Microwave, Window Coverings, Garage Door Opener Remote(s), Storage Shed, Stove |
| Architectural Style | 2 Level |
| Basement Development | Finished |
| Basement Type | Full (finished) |
| Constructed Date | 1981 |
| Cooling Type | Central Air Conditioning |
| Heating Fuel | Natural Gas |
| Heating Type | Forced Air |
| Stories Total | 2 |
| Size Interior | 2070 Sqft |
| Type | House |
Parking
| Attached Garage | |
| R V | |
| Parking Space(s) | 7 |
Land
| Acreage | No |
| Fence Type | Fence |
| Landscape Features | Lawn, Underground Sprinkler |
| Size Irregular | 7460.00 |
| Size Total | 7460 Sqft |
| Size Total Text | 7460 Sqft |
Rooms
| Level | Type | Length | Width | Dimensions |
|---|---|---|---|---|
| Second Level | Primary Bedroom | 14'2" x 10'9" | ||
| Second Level | 4pc Bathroom | 11'10" x 4'10" | ||
| Second Level | Bedroom | 11' x 10'9 | ||
| Second Level | Bedroom | 8'9" x 10'8 | ||
| Second Level | Bedroom | 10'8" x 13'11" | ||
| Second Level | 4pc Bathroom | 4'8" x 4'2" | ||
| Basement | Family Room | 14'6" x 13'5" | ||
| Basement | Den | 18'10" x 11'5" | ||
| Basement | 3pc Bathroom | 4'9" x 8'4" | ||
| Basement | Den | 18'10 x 13'2 | ||
| Basement | 3pc Bathroom | 4'10" x 8'4" | ||
| Basement | Other | Measurements not available | ||
| Basement | Games Room | 11' x 25' | ||
| Main Level | Living Room | 17' x 13'4" | ||
| Main Level | Dining Room | 18' x 11'4" | ||
| Main Level | Den | 10'8" x 11'4" | ||
| Main Level | 2pc Bathroom | 5' x 7'7" | ||
| Main Level | Mud Room | 11'7" x 6'10" | ||
| Main Level | Laundry Room | 7'2" x 6'10" |
https://www.realtor.ca/real-estate/28116817/3335-westminster-road-regina-university-park-east
Interested?
Contact us for more information
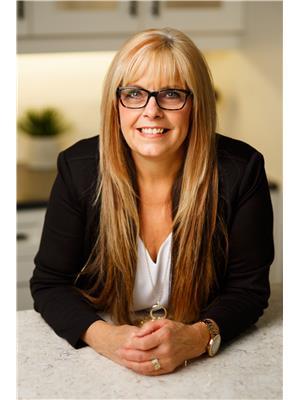
Brenda Lauf
Salesperson
https://www.blauf.remax.ca/

2350 - 2nd Avenue
Regina, Saskatchewan S4R 1A6
(306) 791-7666
(306) 565-0088
https://remaxregina.ca/











