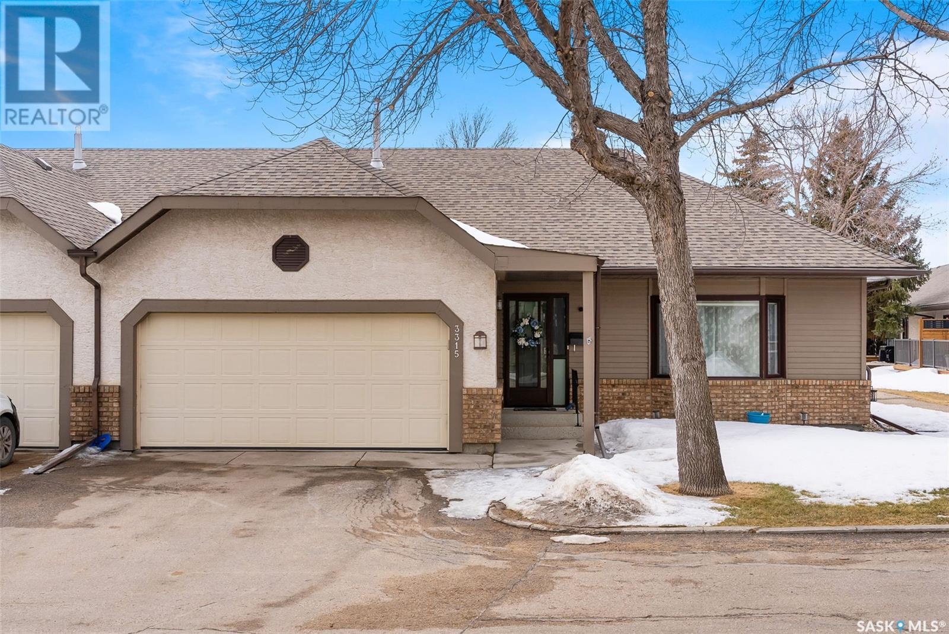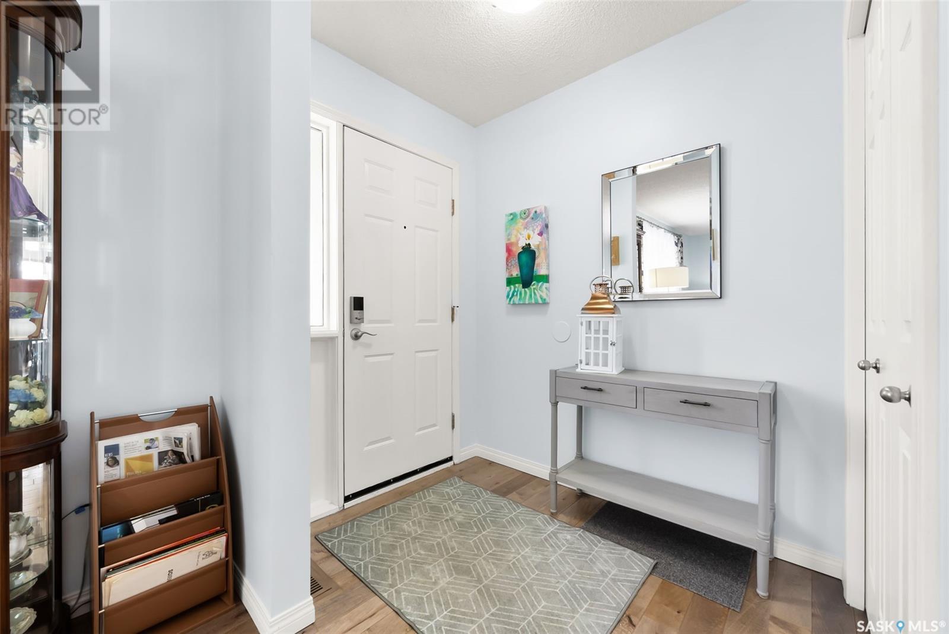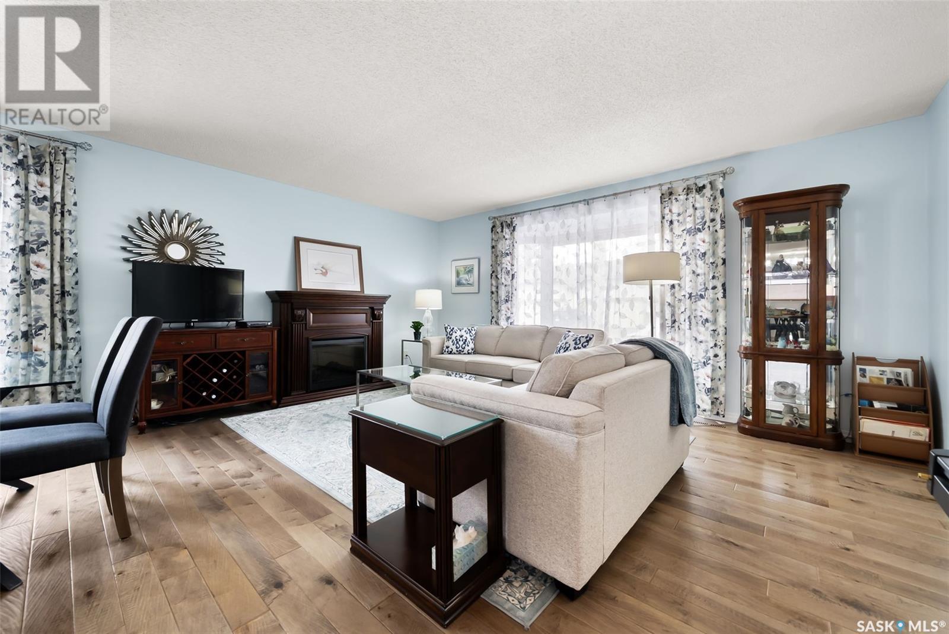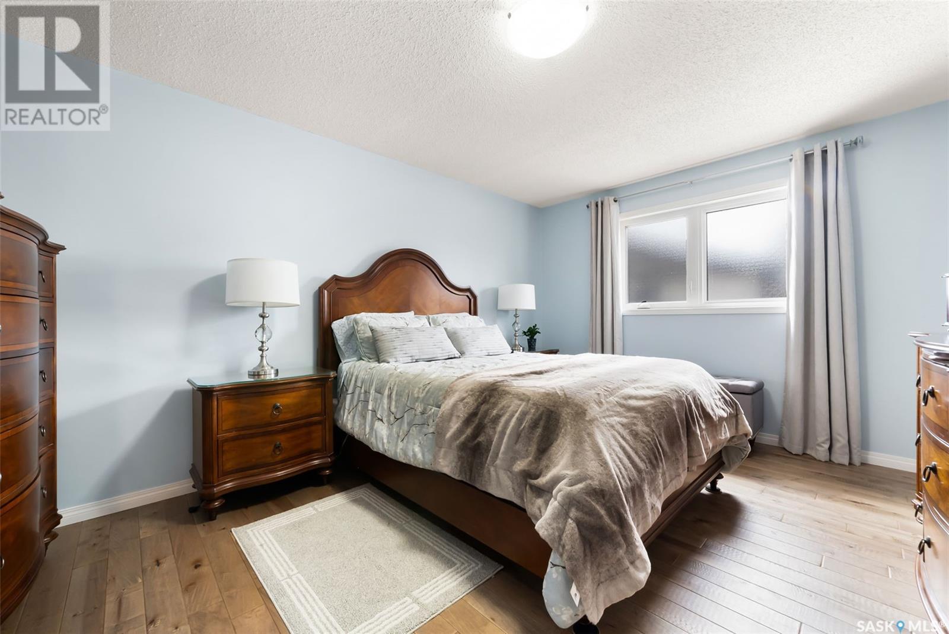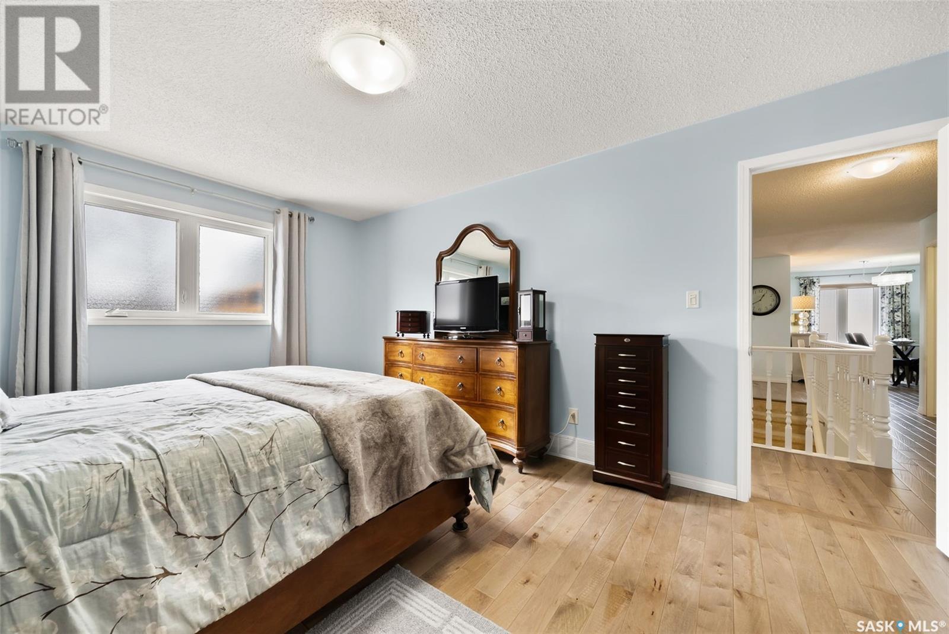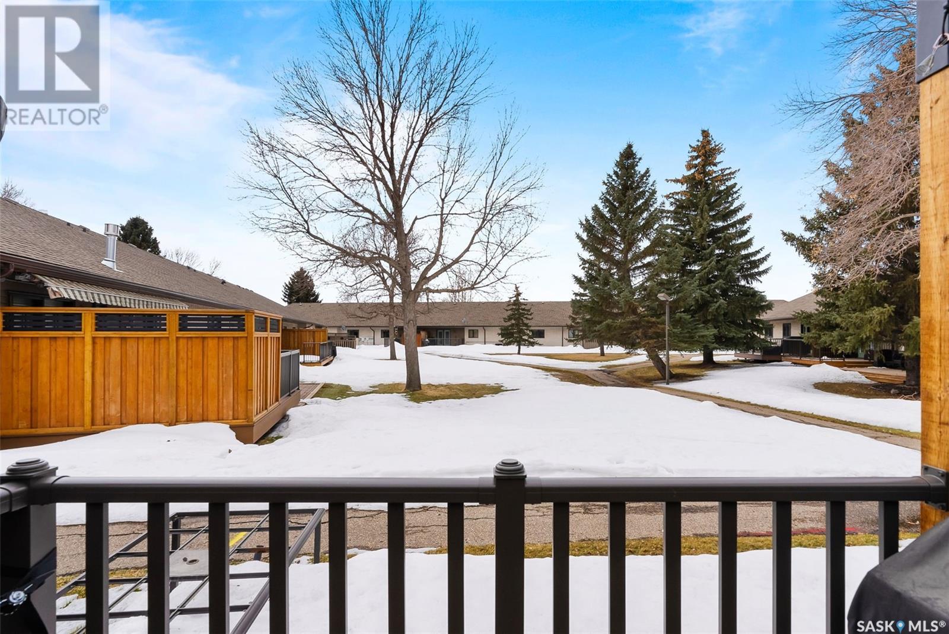3315 Brookshire Lane Regina, Saskatchewan S4V 2R1
$489,900Maintenance,
$438.56 Monthly
Maintenance,
$438.56 MonthlyWelcome to a rare gem in the desirable Windsor Park neighborhood! This stunning bungalow condo offers a perfect blend of comfort and style, with 3 spacious bedrooms, 3 well-appointed bathrooms, and a double-attached garage for your convenience. The thoughtfully designed basement provides a cozy family room, a versatile den, a guest-ready bedroom, and an additional space perfect as a workshop or craft room. Step outside onto the two-tiered deck that overlooks serene green space, offering a private retreat for relaxation or entertaining. This property is ideally located within walking distance to the Sandra Schmirler Rec Centre and scenic walking paths, making it a haven for active living. Plus, you'll enjoy easy access to all essential amenities nearby. With numerous updates and an unbeatable location, this listing is a rare find in today's market. Don’t miss your chance to call this place home—contact your agent today to schedule a viewing! The Jewelry Cabinet in the Primary Bedroom walk-in closet is NOT included. (id:44479)
Property Details
| MLS® Number | SK000273 |
| Property Type | Single Family |
| Neigbourhood | Windsor Park |
| Community Features | Pets Allowed With Restrictions |
| Features | Corner Site, Double Width Or More Driveway, Sump Pump |
| Structure | Deck, Patio(s) |
Building
| Bathroom Total | 3 |
| Bedrooms Total | 3 |
| Appliances | Washer, Refrigerator, Dishwasher, Dryer, Microwave, Window Coverings, Garage Door Opener Remote(s), Hood Fan, Stove |
| Architectural Style | Bungalow |
| Basement Development | Finished |
| Basement Type | Full (finished) |
| Constructed Date | 1988 |
| Construction Style Attachment | Semi-detached |
| Cooling Type | Central Air Conditioning |
| Heating Fuel | Natural Gas |
| Heating Type | Forced Air |
| Stories Total | 1 |
| Size Interior | 1367 Sqft |
Parking
| Attached Garage | |
| Covered | |
| Parking Space(s) | 4 |
Land
| Acreage | No |
Rooms
| Level | Type | Length | Width | Dimensions |
|---|---|---|---|---|
| Basement | 2pc Bathroom | Measurements not available | ||
| Basement | Family Room | 28 ft ,3 in | 11 ft ,8 in | 28 ft ,3 in x 11 ft ,8 in |
| Basement | Den | 11 ft ,10 in | 11 ft ,9 in | 11 ft ,10 in x 11 ft ,9 in |
| Basement | Bedroom | 11 ft ,8 in | 11 ft ,9 in | 11 ft ,8 in x 11 ft ,9 in |
| Basement | Dining Nook | Measurements not available | ||
| Basement | Workshop | 7 ft ,10 in | 20 ft ,8 in | 7 ft ,10 in x 20 ft ,8 in |
| Basement | Other | Measurements not available | ||
| Main Level | Dining Room | 8 ft ,7 in | 16 ft ,6 in | 8 ft ,7 in x 16 ft ,6 in |
| Main Level | Living Room | 16 ft ,7 in | 12 ft ,3 in | 16 ft ,7 in x 12 ft ,3 in |
| Main Level | Kitchen/dining Room | 15 ft ,5 in | 19 ft ,8 in | 15 ft ,5 in x 19 ft ,8 in |
| Main Level | 4pc Bathroom | Measurements not available | ||
| Main Level | Other | Measurements not available | ||
| Main Level | Foyer | Measurements not available | ||
| Main Level | Bedroom | 9 ft ,11 in | 9 ft ,8 in | 9 ft ,11 in x 9 ft ,8 in |
| Main Level | Primary Bedroom | 11 ft ,3 in | 19 ft ,1 in | 11 ft ,3 in x 19 ft ,1 in |
| Main Level | 3pc Bathroom | Measurements not available |
https://www.realtor.ca/real-estate/28100431/3315-brookshire-lane-regina-windsor-park
Interested?
Contact us for more information
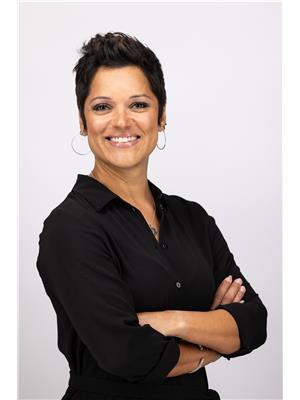
Leah Graham
Salesperson
100-1911 E Truesdale Drive
Regina, Saskatchewan S4V 2N1
(306) 359-1900

