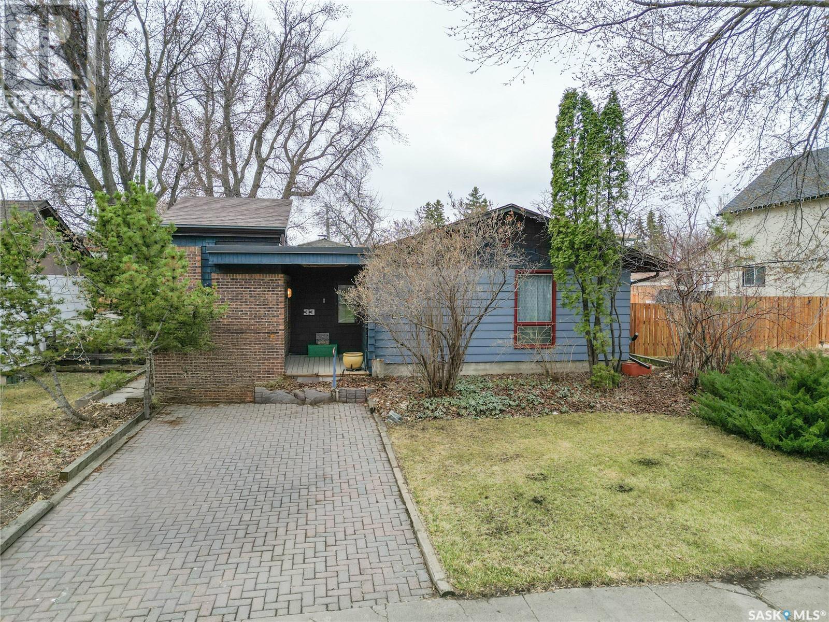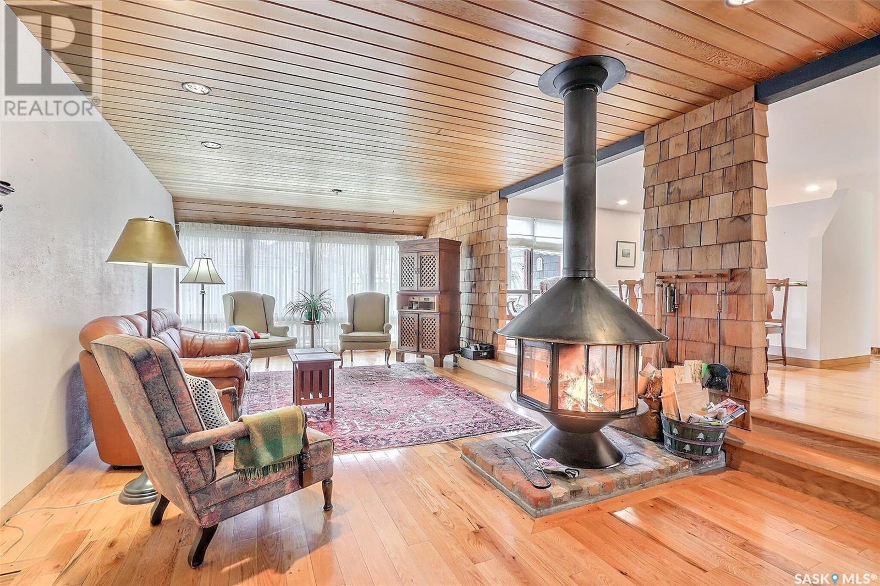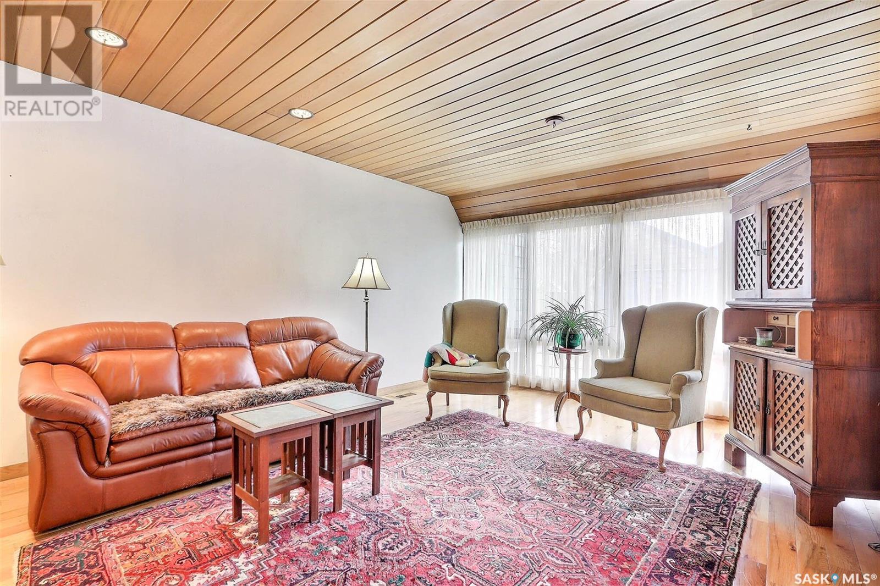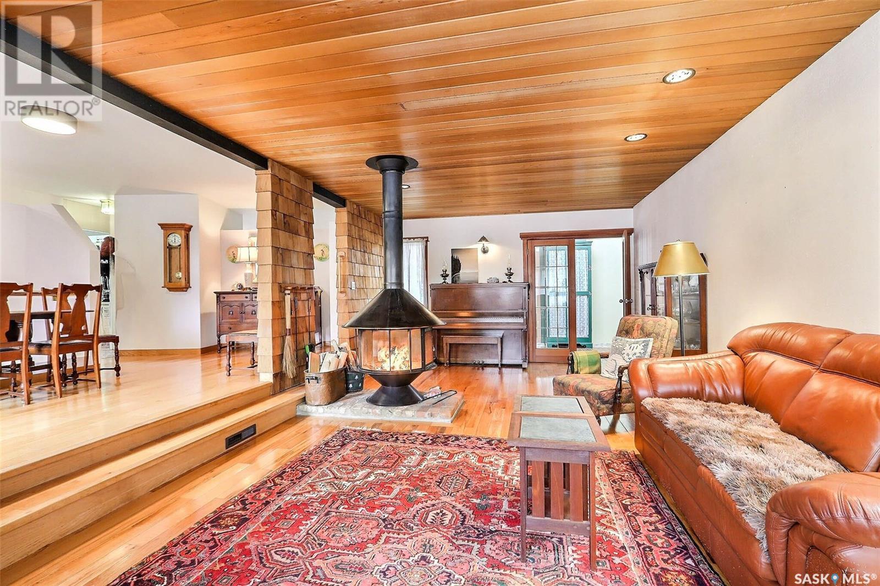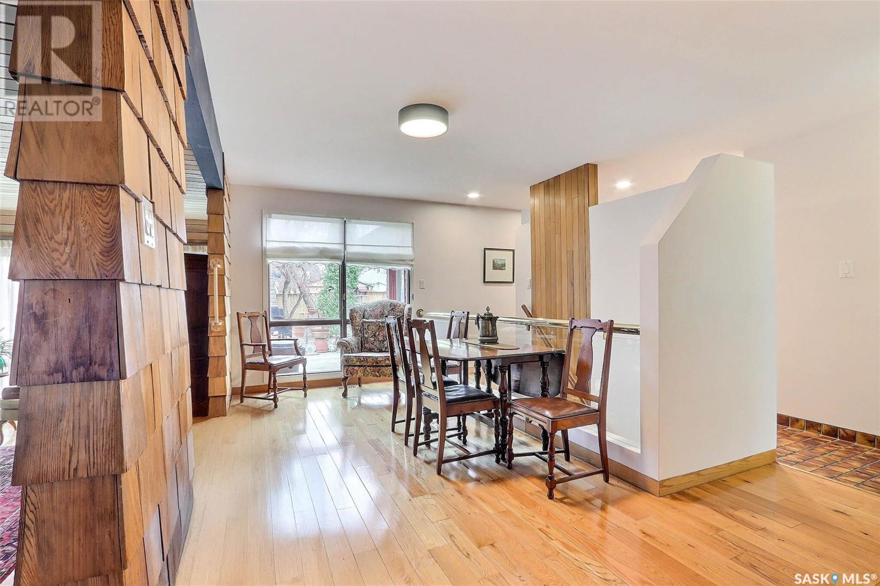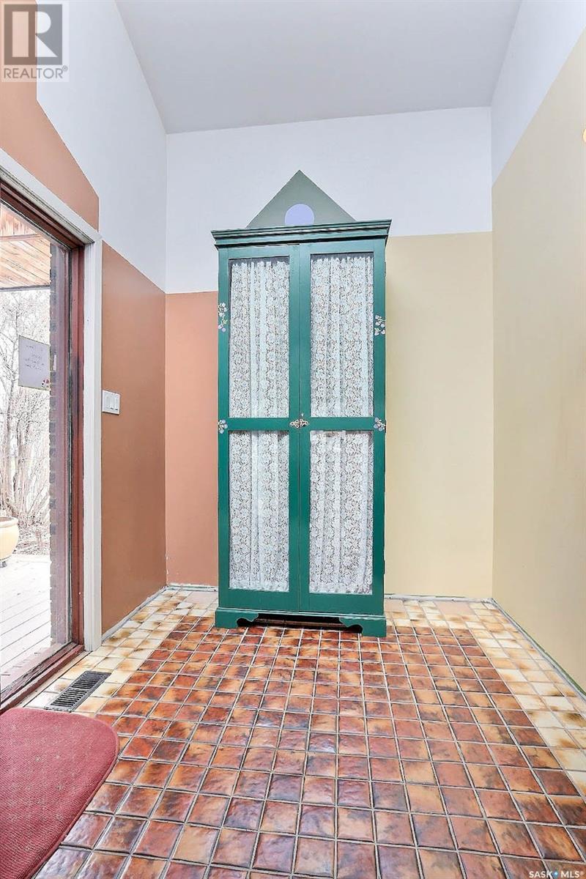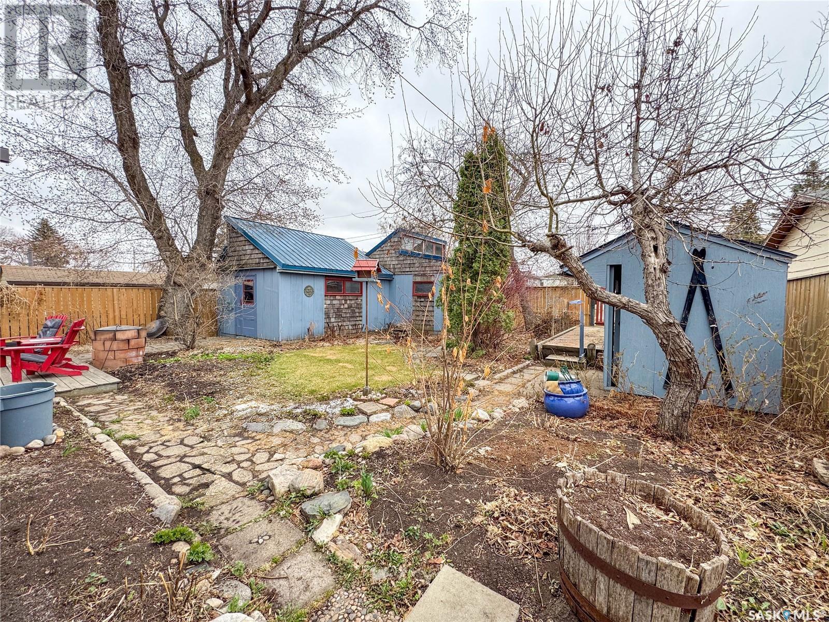33 25th Street E Prince Albert, Saskatchewan S6V 1S4
$269,900
Unique 1957 bungalow boasting 4 bedrooms + den and 2 bathrooms spanning across 1,353 sq/ft. Step inside to be greeted by an immaculate family room featuring floor to ceiling windows, hardwood floors, tongue and groove cedar ceiling, and a unique wood-burning fireplace. The bright dining room showcases large windows and continues the hardwood flooring theme. The kitchen is well-appointed with ceramic tile flooring and ample custom wood cabinet space. The main floor also includes a full bathroom, den, foyer, and spacious bedroom. Downstairs, you'll find three more bedrooms, a 3-piece bathroom, and a laundry/utility room. Outside, the fenced yard offers a tiered deck overlooking a cozy and private space with mature trees, garden beds, walkways, firepit and additional storage in the shed. Other notable features include HE N/G furnace (2024), central vac, new eavestroughs, shingles (2024) as well as a single driveway off the front and additional parking through the back alley. This is a must see! (id:44479)
Property Details
| MLS® Number | SK005001 |
| Property Type | Single Family |
| Neigbourhood | East Hill |
| Features | Treed, Rectangular |
Building
| Bathroom Total | 2 |
| Bedrooms Total | 4 |
| Appliances | Washer, Refrigerator, Dishwasher, Dryer, Microwave, Window Coverings, Storage Shed, Stove |
| Architectural Style | Bungalow |
| Basement Development | Finished |
| Basement Type | Partial (finished) |
| Constructed Date | 1957 |
| Fireplace Fuel | Wood |
| Fireplace Present | Yes |
| Fireplace Type | Conventional |
| Heating Fuel | Natural Gas |
| Heating Type | Forced Air |
| Stories Total | 1 |
| Size Interior | 1353 Sqft |
| Type | House |
Parking
| Gravel | |
| Interlocked | |
| Parking Space(s) | 3 |
Land
| Acreage | No |
| Fence Type | Partially Fenced |
| Landscape Features | Lawn, Garden Area |
| Size Frontage | 49 Ft ,9 In |
| Size Irregular | 6055.86 |
| Size Total | 6055.86 Sqft |
| Size Total Text | 6055.86 Sqft |
Rooms
| Level | Type | Length | Width | Dimensions |
|---|---|---|---|---|
| Basement | Bedroom | 10' 3 x 11' 3 | ||
| Basement | 3pc Bathroom | 7' 7 x 5' 7 | ||
| Basement | Bedroom | 14' 9 x 10' 3 | ||
| Basement | Bedroom | 13' 4 x 8' 5 | ||
| Basement | Laundry Room | 12' 4 x 9' 6 | ||
| Main Level | Dining Room | 12' 0 x 11' 2 | ||
| Main Level | Kitchen | 11' 3 x 10' 10 | ||
| Main Level | 4pc Bathroom | 7' 5 x 8' 4 | ||
| Main Level | Bedroom | 15' 8 x 10' 5 | ||
| Main Level | Storage | 10' 2 x 5' 10 | ||
| Main Level | Den | 20' 8 x 7' 6 | ||
| Main Level | Family Room | 26' 7 x 13' 8 | ||
| Main Level | Foyer | 8' 8 x 7' 10 |
https://www.realtor.ca/real-estate/28276454/33-25th-street-e-prince-albert-east-hill
Interested?
Contact us for more information

Jesse Honch
Salesperson
(306) 764-3144

151 - 15th Street East
Prince Albert, Saskatchewan S6V 1G1
(306) 652-2882
(306) 764-3144

