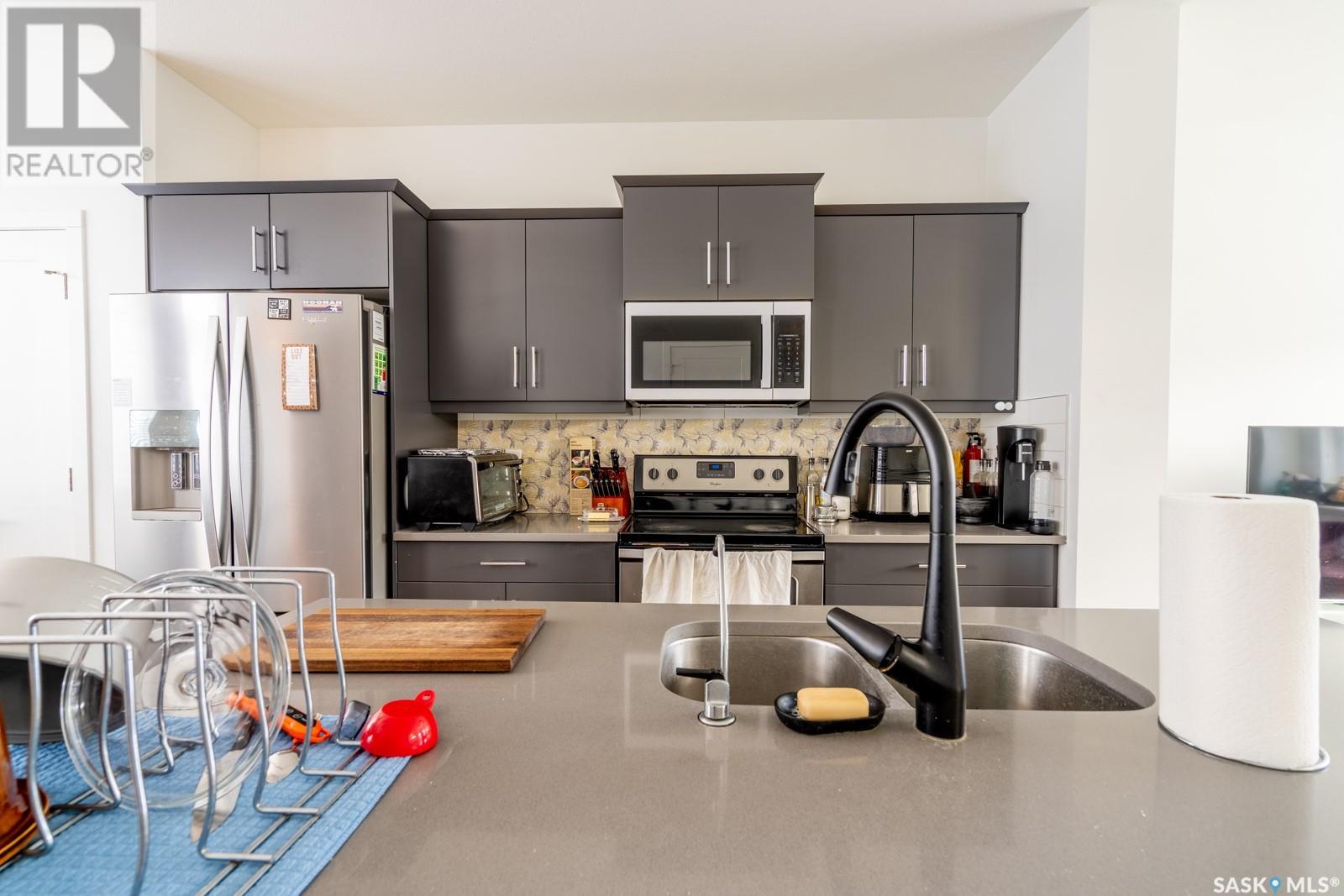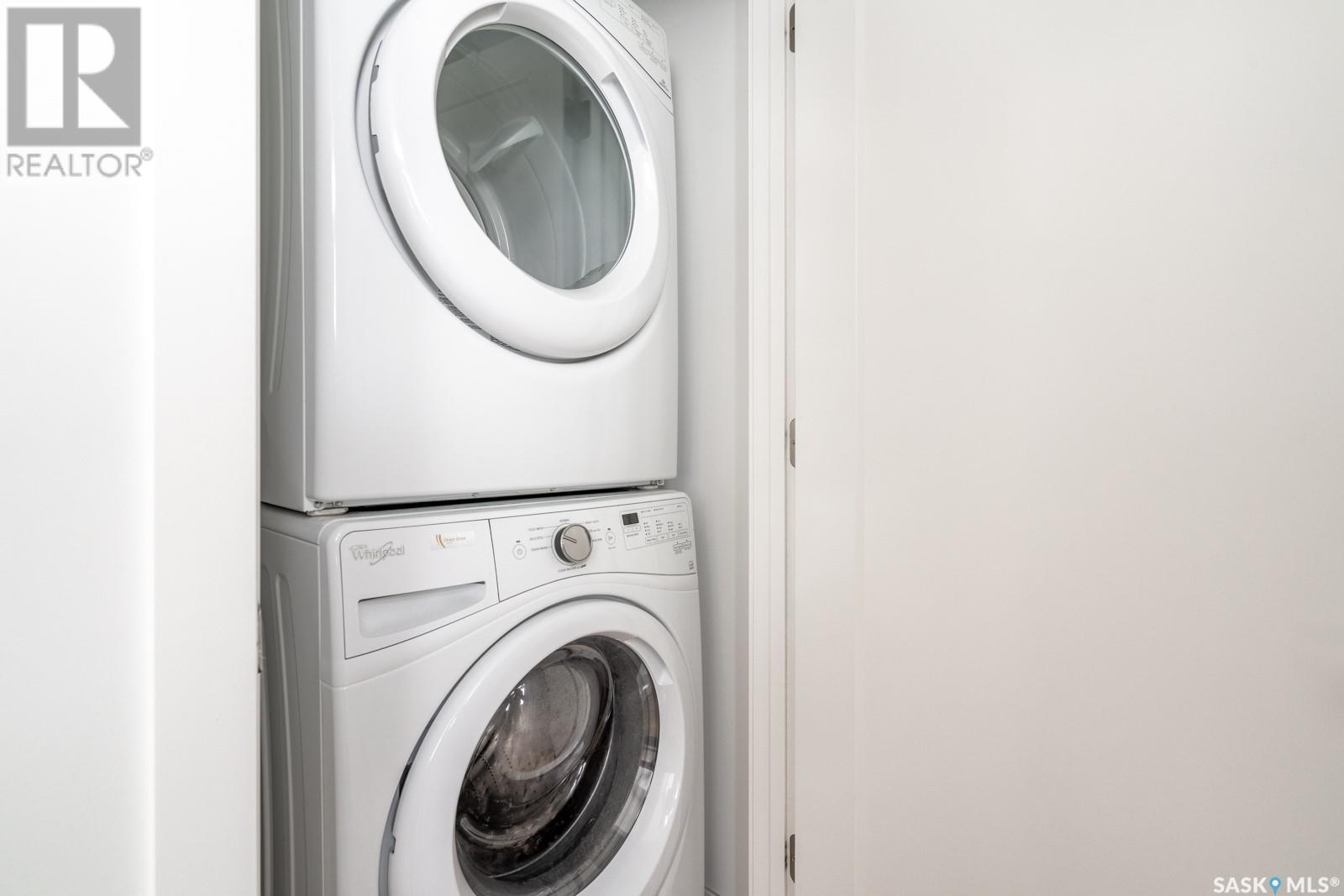3266 Chuka Boulevard Regina, Saskatchewan S4V 3S6
$369,900
This beautiful townhouse by Dream Homes, located in the desirable Eastbrook community, offers the perfect blend of space, style, and convenience. Just a block from schools, close to Crosbie Park, and near shopping and amenities, it provides low-maintenance living without the condo fees. The open-concept main floor is ideal for entertaining, featuring a spacious living room and a large kitchen island, plus a convenient main floor laundry. The master suite boasts a walk-in closet and ensuite, with two additional bedrooms perfect for family or guests. The private, fully fenced backyard offers a maintenance-free patio, a crusher dust area, and a sand play area for kids. The basement is ready for your personal touch. Don’t miss this opportunity to own a beautiful home in a prime location! Contact your realtor today to book a private showing! (id:44479)
Property Details
| MLS® Number | SK997223 |
| Property Type | Single Family |
| Neigbourhood | Eastbrook |
| Features | Sump Pump |
| Structure | Patio(s) |
Building
| Bathroom Total | 3 |
| Bedrooms Total | 3 |
| Appliances | Washer, Refrigerator, Dishwasher, Dryer, Microwave, Window Coverings, Stove |
| Architectural Style | 2 Level |
| Basement Development | Unfinished |
| Basement Type | Full (unfinished) |
| Constructed Date | 2017 |
| Cooling Type | Central Air Conditioning, Air Exchanger |
| Heating Fuel | Natural Gas |
| Heating Type | Forced Air |
| Stories Total | 2 |
| Size Interior | 1120 Sqft |
| Type | Row / Townhouse |
Parking
| Parking Pad | |
| Parking Space(s) | 1 |
Land
| Acreage | No |
| Fence Type | Fence |
| Landscape Features | Lawn |
| Size Frontage | 24 Ft |
| Size Irregular | 3068.00 |
| Size Total | 3068 Sqft |
| Size Total Text | 3068 Sqft |
Rooms
| Level | Type | Length | Width | Dimensions |
|---|---|---|---|---|
| Second Level | Primary Bedroom | 9 ft ,10 in | 10 ft ,8 in | 9 ft ,10 in x 10 ft ,8 in |
| Second Level | 4pc Ensuite Bath | Measurements not available | ||
| Second Level | Bedroom | 9 ft ,8 in | 9 ft | 9 ft ,8 in x 9 ft |
| Second Level | Bedroom | 8 ft ,10 in | 8 ft ,11 in | 8 ft ,10 in x 8 ft ,11 in |
| Second Level | 4pc Bathroom | Measurements not available | ||
| Main Level | Living Room | 15 ft ,1 in | 11 ft ,3 in | 15 ft ,1 in x 11 ft ,3 in |
| Main Level | Kitchen | 12 ft ,2 in | 11 ft ,9 in | 12 ft ,2 in x 11 ft ,9 in |
| Main Level | Dining Room | 4 ft ,6 in | 9 ft ,9 in | 4 ft ,6 in x 9 ft ,9 in |
| Main Level | 2pc Bathroom | Measurements not available |
https://www.realtor.ca/real-estate/27990993/3266-chuka-boulevard-regina-eastbrook
Interested?
Contact us for more information

Gagandeep Singh Realty Prof. Corp.
Salesperson

1362 Lorne Street
Regina, Saskatchewan S4R 2K1
(306) 779-3000
(306) 779-3001
www.realtyexecutivesdiversified.com/

Nav Chahil Realty Prof. Corp.
Associate Broker
(306) 779-3001
www.realtyexecutives.com/

1362 Lorne Street
Regina, Saskatchewan S4R 2K1
(306) 779-3000
(306) 779-3001
www.realtyexecutivesdiversified.com/


































