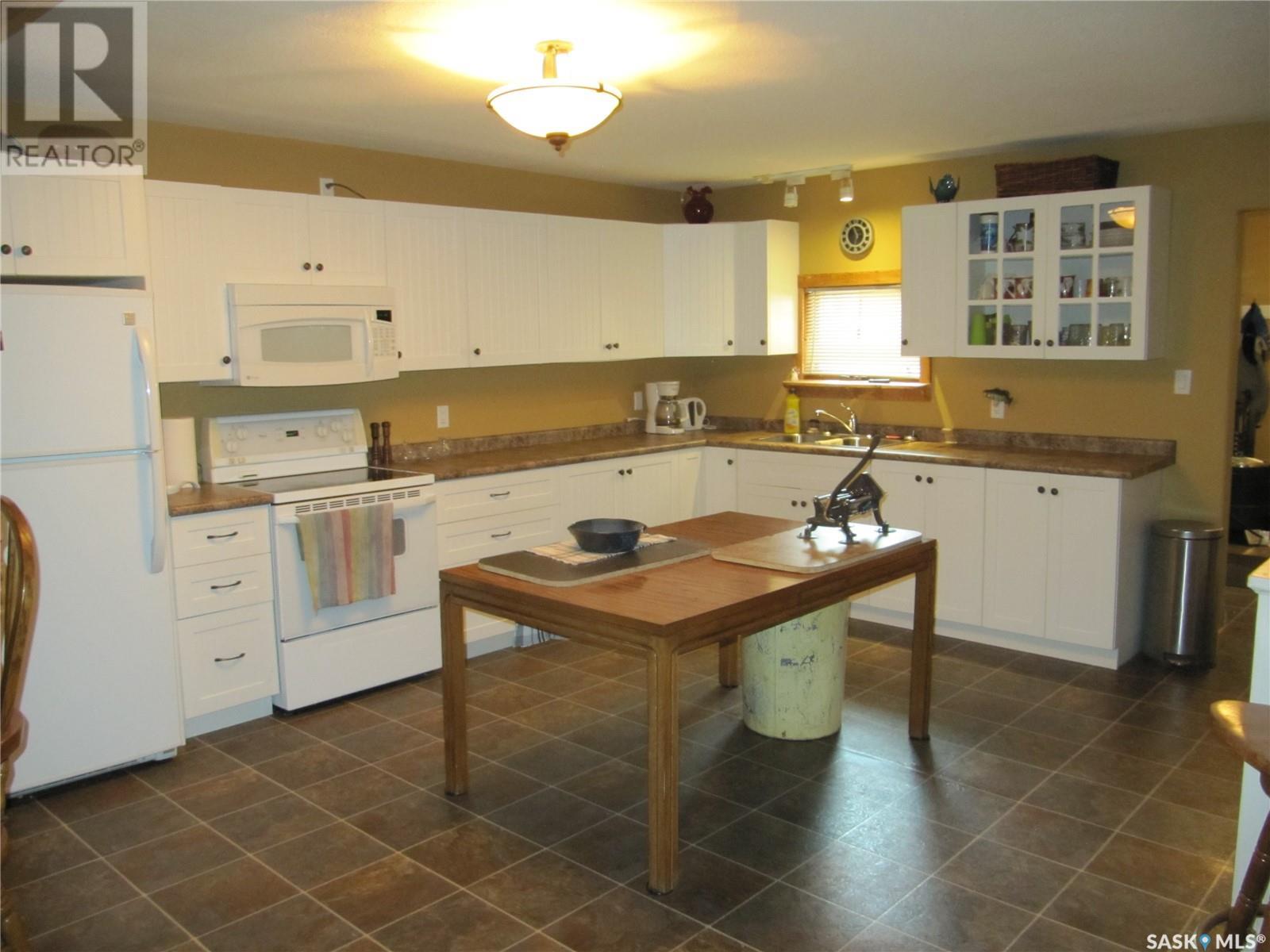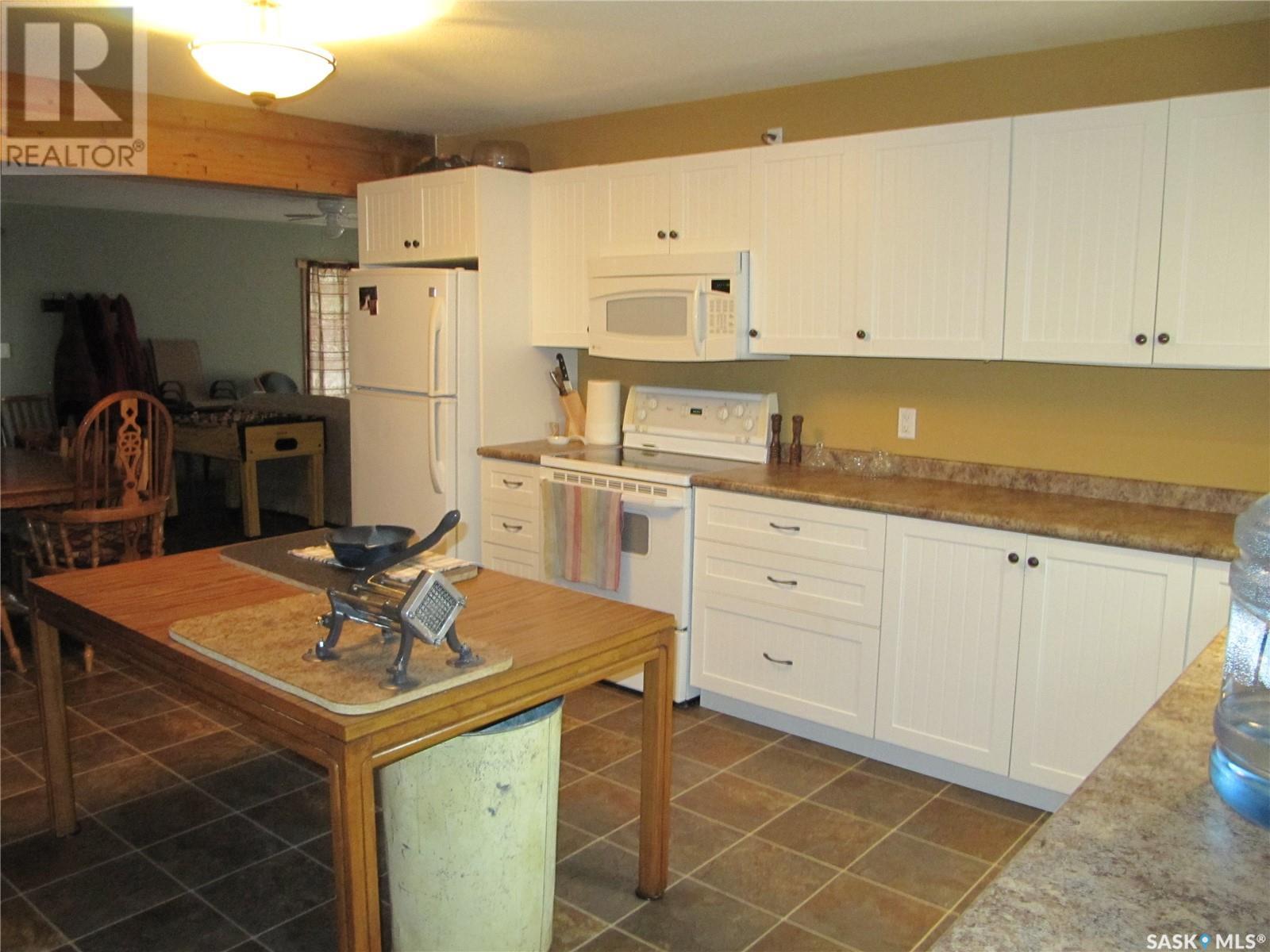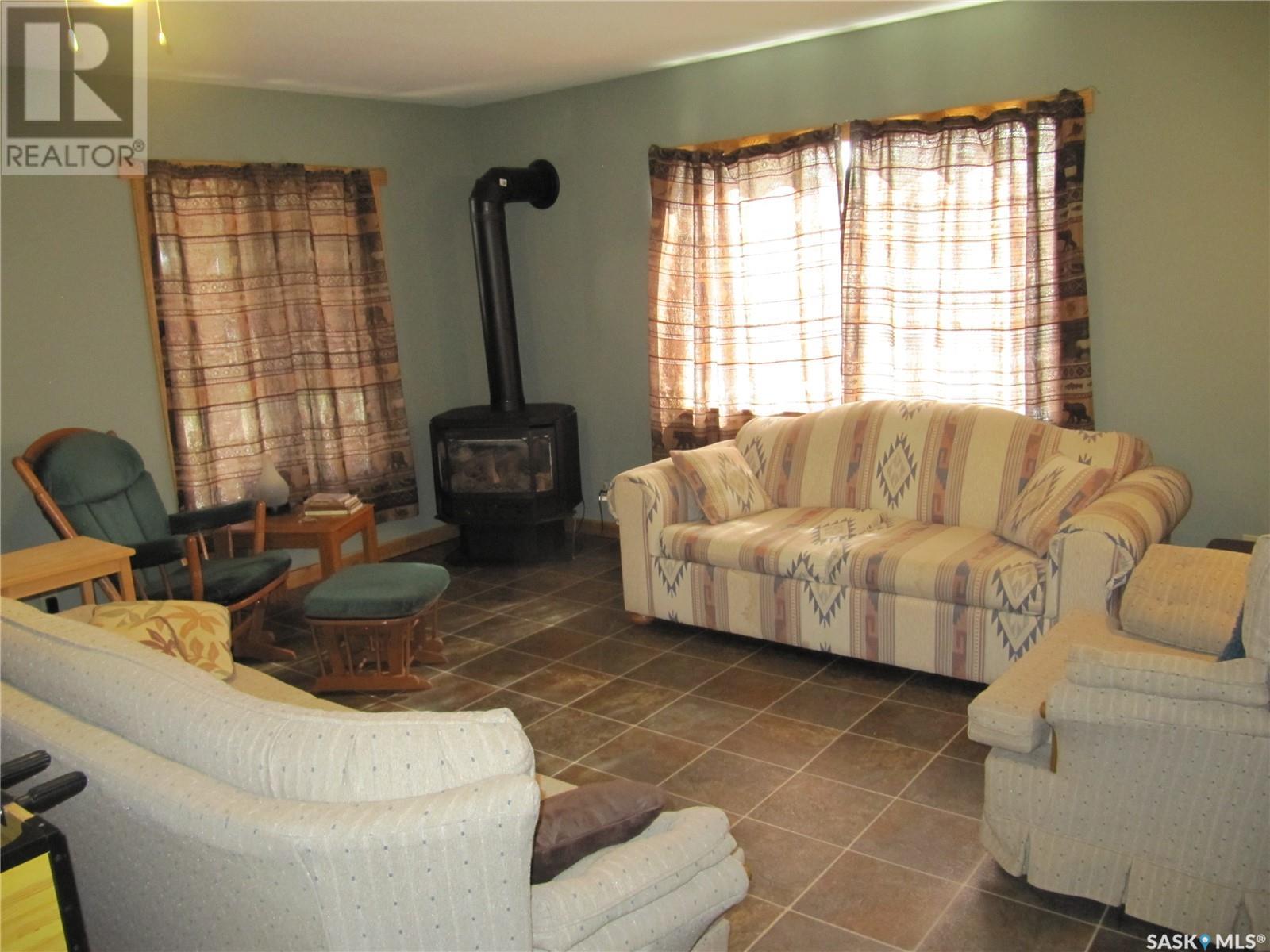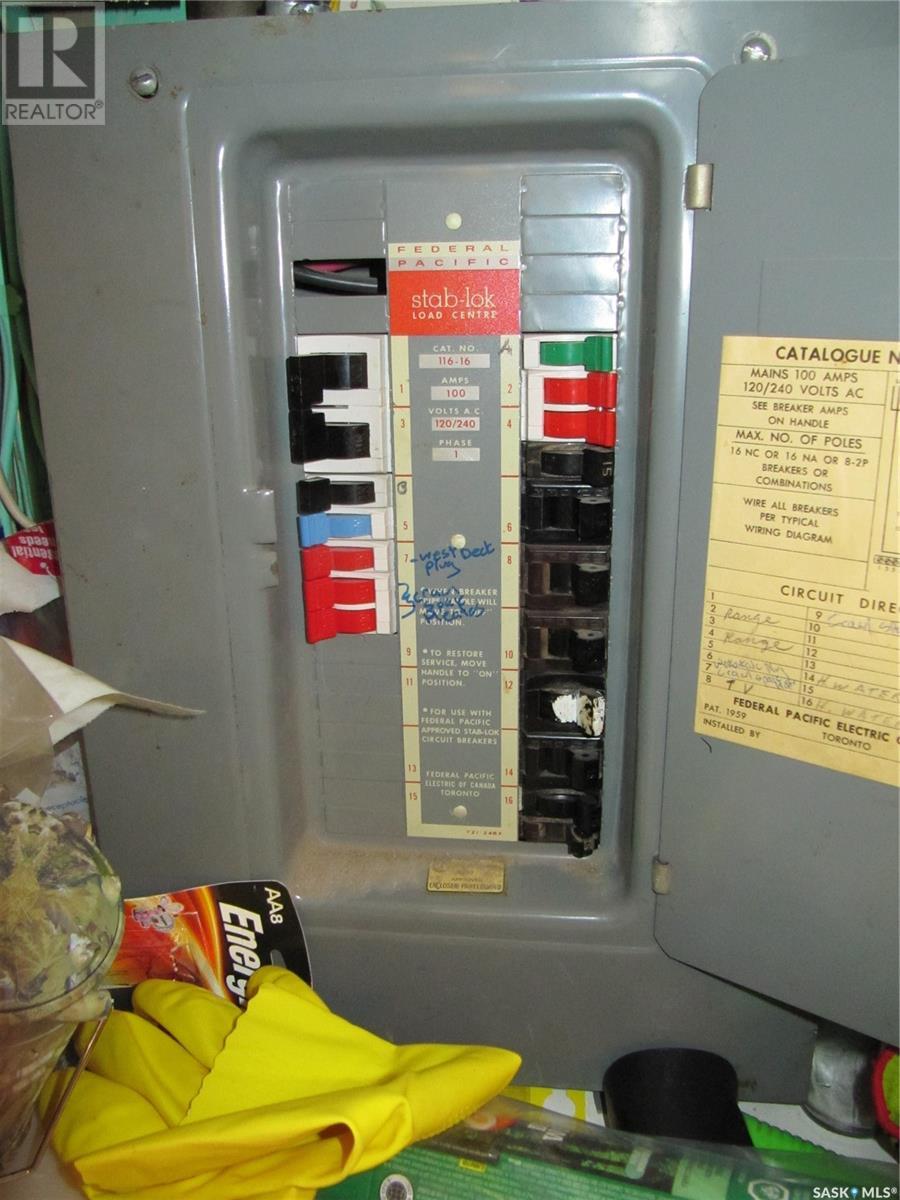322 Pine Crescent Turtle Lake, Saskatchewan S0M 1J0
$490,000
Four season lake property at South Bay Turtle Lake. Three bedrooms, master with an un suite, second bedroom has room for three queen size beds and has a fireplace, third bedroom can accommodate a queen size bed and dresser. The main living area with an open floor plan has a large open kitchen with lots of counter space and cabinets and an island, flowing into a 15 x 11 dining area, a living room area with a N/G fire place and into a rec/family/TV area. Off the dining area are garden doors that open on to a 12 x 32 covered deck. The yard includes a double detached garage, a 16 x 20 bunk house with space for queen beds, bunk beds and other furniture. The lot being 100 x 120 provides an area for a fire pit and ample space for additional holiday trailers for family and or friends when they arrive. (id:44479)
Property Details
| MLS® Number | SK972843 |
| Property Type | Single Family |
| Features | Treed, Irregular Lot Size |
| Structure | Deck |
Building
| Bathroom Total | 2 |
| Bedrooms Total | 3 |
| Appliances | Washer, Refrigerator, Dryer, Stove |
| Architectural Style | Raised Bungalow |
| Basement Development | Not Applicable |
| Basement Type | Crawl Space (not Applicable) |
| Constructed Date | 1985 |
| Fireplace Fuel | Gas |
| Fireplace Present | Yes |
| Fireplace Type | Conventional |
| Heating Fuel | Electric |
| Heating Type | Baseboard Heaters, Other |
| Stories Total | 1 |
| Size Interior | 1870 Sqft |
| Type | House |
Parking
| Detached Garage | |
| Gravel | |
| Parking Space(s) | 6 |
Land
| Acreage | No |
| Landscape Features | Lawn |
| Size Frontage | 100 Ft |
| Size Irregular | 12000.00 |
| Size Total | 12000 Sqft |
| Size Total Text | 12000 Sqft |
Rooms
| Level | Type | Length | Width | Dimensions |
|---|---|---|---|---|
| Main Level | Kitchen | 15 ft ,8 in | 14 ft ,10 in | 15 ft ,8 in x 14 ft ,10 in |
| Main Level | Dining Room | 11 ft ,6 in | 15 ft ,5 in | 11 ft ,6 in x 15 ft ,5 in |
| Main Level | Living Room | 14 ft ,3 in | 14 ft ,10 in | 14 ft ,3 in x 14 ft ,10 in |
| Main Level | Family Room | 14 ft ,3 in | 14 ft ,10 in | 14 ft ,3 in x 14 ft ,10 in |
| Main Level | Primary Bedroom | 13 ft | 9 ft | 13 ft x 9 ft |
| Main Level | 3pc Bathroom | 5 ft ,11 in | 8 ft ,9 in | 5 ft ,11 in x 8 ft ,9 in |
| Main Level | Bedroom | 9 ft ,11 in | 13 ft ,3 in | 9 ft ,11 in x 13 ft ,3 in |
| Main Level | Laundry Room | 7 ft ,11 in | 11 ft ,10 in | 7 ft ,11 in x 11 ft ,10 in |
| Main Level | Enclosed Porch | 6 ft ,6 in | 11 ft ,10 in | 6 ft ,6 in x 11 ft ,10 in |
| Main Level | Bedroom | 14 ft ,11 in | 19 ft ,5 in | 14 ft ,11 in x 19 ft ,5 in |
https://www.realtor.ca/real-estate/27002325/322-pine-crescent-turtle-lake
Interested?
Contact us for more information

Wally Lorenz
Broker
(306) 445-3513
https://www.remaxbattlefords.com/

1391-100th Street
North Battleford, Saskatchewan S9A 0V9
(306) 446-8800
(306) 445-3513





















