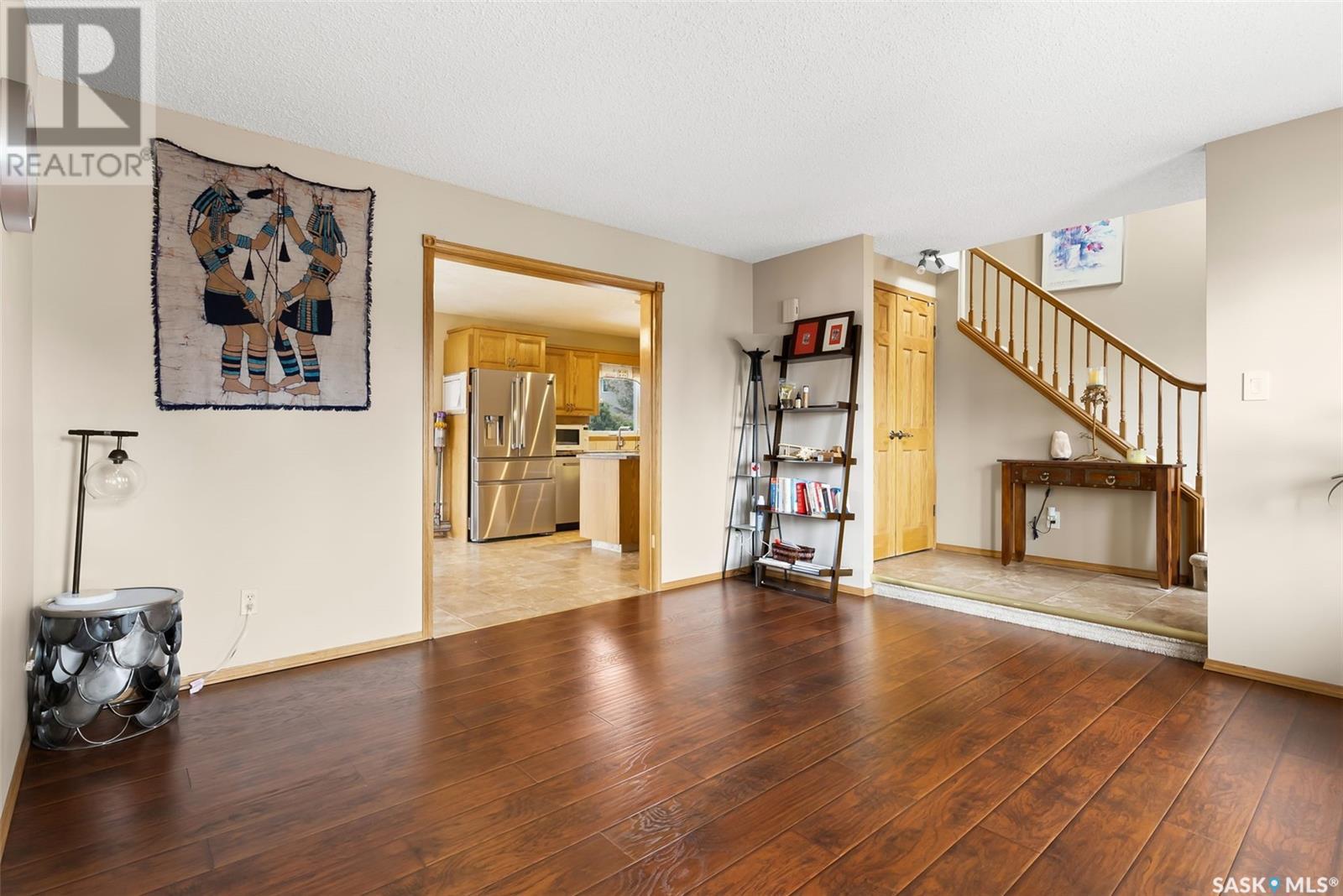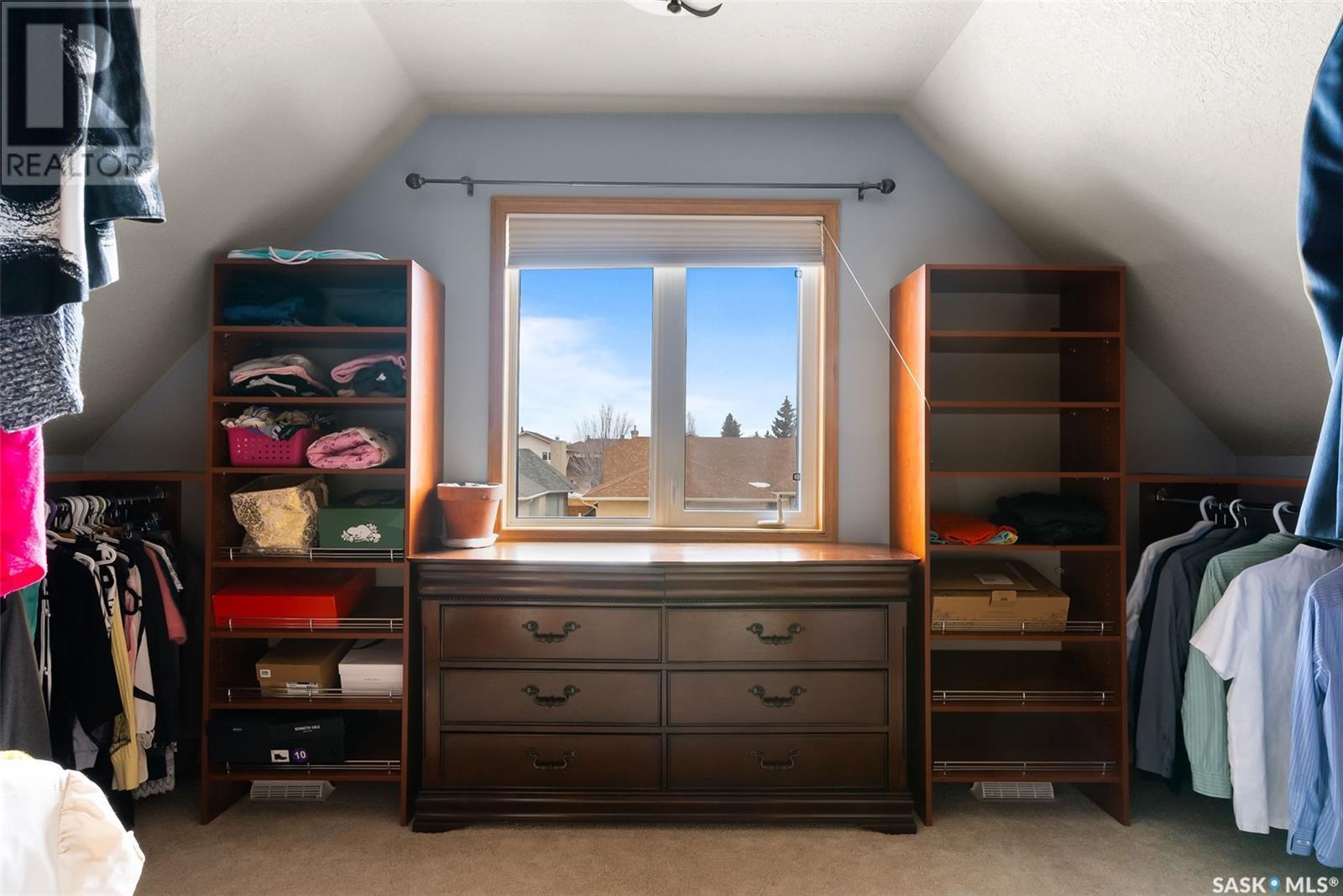3202 Wascana Glen Regina, Saskatchewan S4V 2L5
$639,900
Discover the charm of 3202 Wascana Glen, a splendid family residence nestled beside a picturesque park in the sought-after Wascana View community. Spanning over 2300 square feet across two levels, this home has been meticulously maintained and enhanced with numerous recent upgrades. Step into a stunning 240 square foot three-season sunroom, constructed on piles, featuring lofty vaulted ceilings, a cozy corner gas fireplace adorned with stacked stone, full electrical setup, and insulated skirting. The home showcases a grand 16-foot ceiling in the foyer, triple-pane windows installed in 2011 throughout the main and upper floors, solid oak core doors, a freshly rubber-paved driveway from 2022, and shingles replaced in 2015. Modern appliances including a dishwasher and refrigerator have been recently updated. The spacious eat-in kitchen offers park views, complemented by a generous formal dining space that doubles as a secondary living area. The kitchen is equipped with elegant cabinets, a double under-mount granite sink, a new faucet, a built-in oven, and an island with a cooktop stove. The main floor is completed by a lovely living room with another gas fireplace.Upstairs, find three expansive bedrooms, a den, and bathrooms. The primary suite is a retreat, boasting a 12x13 den linked by French doors, a vast walk-in closet with a window and organizers, and a luxurious renovated five-piece en-suite with dual sinks, a corner tub with tiled backsplash, and a tiled walk-in shower. The basement is thoughtfully developed with a large den/office, a recreation room with a bar, a bedroom, and a three-piece bathroom. Outside, the yard is exquisitely landscaped with perennials and mature trees. Additional perks include a high-efficiency furnace from 2009, a 2023 humidifier, a 2021 tankless water heater, main floor laundry, a gas BBQ hookup, and two sheds—one serving as a children’s bunkhouse with fold-down beds. Built on piles, this home offers so much more. (id:44479)
Open House
This property has open houses!
12:00 pm
Ends at:2:00 pm
Property Details
| MLS® Number | SK000472 |
| Property Type | Single Family |
| Neigbourhood | Wascana View |
| Features | Treed, Corner Site, Rectangular, Double Width Or More Driveway, Sump Pump |
| Structure | Deck, Patio(s) |
Building
| Bathroom Total | 4 |
| Bedrooms Total | 4 |
| Appliances | Washer, Refrigerator, Dishwasher, Dryer, Microwave, Alarm System, Garburator, Humidifier, Window Coverings, Garage Door Opener Remote(s), Hood Fan, Central Vacuum - Roughed In, Play Structure, Storage Shed, Stove |
| Architectural Style | 2 Level |
| Basement Development | Finished |
| Basement Type | Full (finished) |
| Constructed Date | 1987 |
| Cooling Type | Central Air Conditioning |
| Fire Protection | Alarm System |
| Fireplace Fuel | Gas |
| Fireplace Present | Yes |
| Fireplace Type | Conventional |
| Heating Fuel | Natural Gas |
| Stories Total | 2 |
| Size Interior | 2320 Sqft |
| Type | House |
Parking
| Attached Garage | |
| Covered | |
| Parking Space(s) | 4 |
Land
| Acreage | No |
| Fence Type | Fence |
| Landscape Features | Lawn, Underground Sprinkler, Garden Area |
| Size Irregular | 5874.00 |
| Size Total | 5874 Sqft |
| Size Total Text | 5874 Sqft |
Rooms
| Level | Type | Length | Width | Dimensions |
|---|---|---|---|---|
| Second Level | Primary Bedroom | 13 ft ,9 in | 26 ft ,7 in | 13 ft ,9 in x 26 ft ,7 in |
| Second Level | 5pc Ensuite Bath | Measurements not available | ||
| Second Level | Den | 9 ft | 9 ft ,6 in | 9 ft x 9 ft ,6 in |
| Second Level | Bedroom | 11 ft ,2 in | 11 ft ,1 in | 11 ft ,2 in x 11 ft ,1 in |
| Second Level | Bedroom | 12 ft ,7 in | 13 ft ,2 in | 12 ft ,7 in x 13 ft ,2 in |
| Second Level | 4pc Bathroom | Measurements not available | ||
| Basement | Other | 13 ft | 15 ft ,4 in | 13 ft x 15 ft ,4 in |
| Basement | Bedroom | 12 ft ,6 in | 10 ft ,6 in | 12 ft ,6 in x 10 ft ,6 in |
| Basement | Den | 9 ft | 9 ft ,6 in | 9 ft x 9 ft ,6 in |
| Basement | 3pc Bathroom | Measurements not available | ||
| Main Level | Living Room | 15 ft ,2 in | 19 ft ,8 in | 15 ft ,2 in x 19 ft ,8 in |
| Main Level | Kitchen | 11 ft ,2 in | 23 ft ,11 in | 11 ft ,2 in x 23 ft ,11 in |
| Main Level | Dining Room | 13 ft ,2 in | 13 ft ,5 in | 13 ft ,2 in x 13 ft ,5 in |
| Main Level | 2pc Bathroom | Measurements not available | ||
| Main Level | Laundry Room | Measurements not available | ||
| Main Level | Sunroom | Measurements not available |
https://www.realtor.ca/real-estate/28107449/3202-wascana-glen-regina-wascana-view
Interested?
Contact us for more information

Jo Zhou Li
Salesperson
(306) 352-9696

2350 - 2nd Avenue
Regina, Saskatchewan S4R 1A6
(306) 791-7666
(306) 565-0088
https://remaxregina.ca/




















































