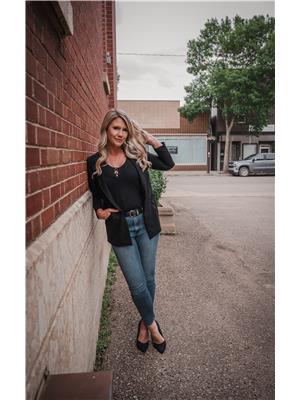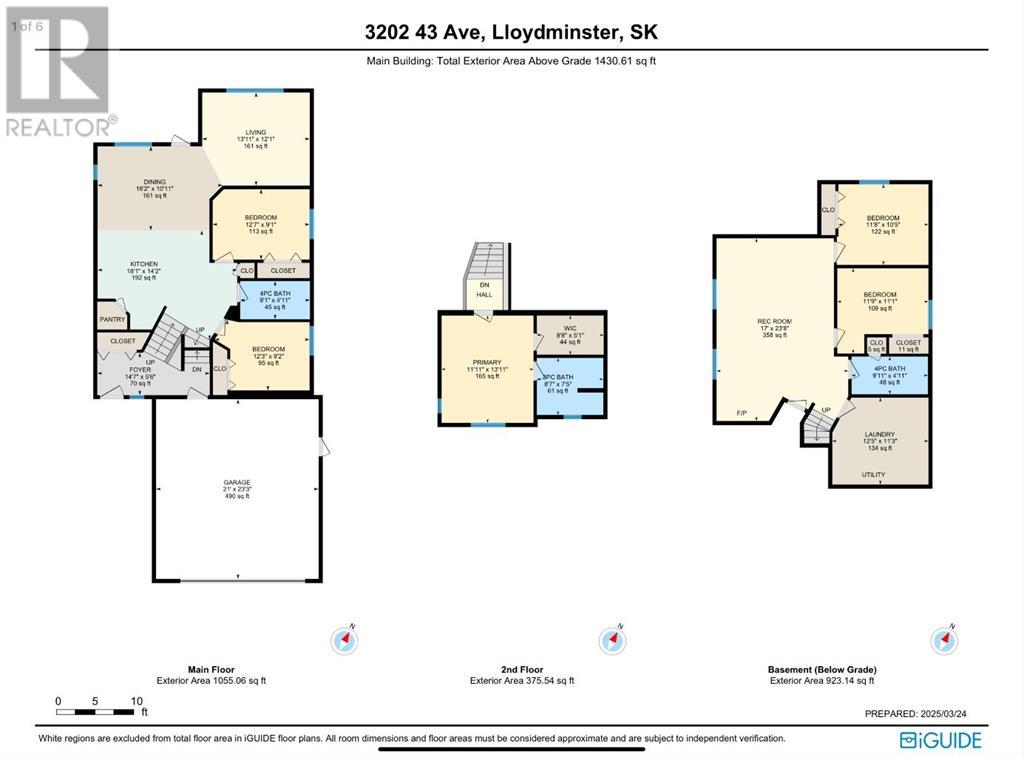3202 43 Avenue Lloydminster, Saskatchewan S9V 2E6
$424,900
ChatGPT said:Welcome to this well-maintained 2010-built modified bi-level home, ideally located on the desirable South Saskatchewan side. Offering a perfect blend of comfort and functionality, this spacious home features a bright, open layout with two bedrooms on the main level, two in the basement, and a large primary suite above the garage. The primary suite is a true retreat, complete with a private ensuite and a walk-in closet for added convenience.Beautiful hardwood flooring flows throughout the living spaces, providing a warm and inviting atmosphere perfect for both everyday living and entertaining. This well-loved floor plan is especially popular among families, thanks to its practical design and ample room for everyone.Step outside to the fully fenced backyard, an excellent space for outdoor enjoyment and privacy. With easy access to local schools and playgrounds, this home is ideally situated in a sought-after area that’s sure to please families of all ages.Homes like this don’t come around often—act fast before this incredible opportunity slips away! (id:44479)
Property Details
| MLS® Number | A2205537 |
| Property Type | Single Family |
| Community Name | Aurora |
| Features | See Remarks |
| Parking Space Total | 5 |
| Plan | 101993261 |
| Structure | See Remarks |
Building
| Bathroom Total | 3 |
| Bedrooms Above Ground | 3 |
| Bedrooms Below Ground | 2 |
| Bedrooms Total | 5 |
| Appliances | Refrigerator, Dishwasher, Stove, Microwave Range Hood Combo, Washer & Dryer |
| Architectural Style | Bi-level |
| Basement Development | Finished |
| Basement Type | Full (finished) |
| Constructed Date | 2010 |
| Construction Material | Wood Frame |
| Construction Style Attachment | Detached |
| Cooling Type | None |
| Flooring Type | Carpeted, Hardwood |
| Foundation Type | Wood |
| Heating Fuel | Natural Gas |
| Heating Type | Forced Air |
| Size Interior | 1430 Sqft |
| Total Finished Area | 1430 Sqft |
| Type | House |
Parking
| Attached Garage | 2 |
Land
| Acreage | No |
| Fence Type | Fence |
| Size Frontage | 16.83 M |
| Size Irregular | 516.93 |
| Size Total | 516.93 M2|4,051 - 7,250 Sqft |
| Size Total Text | 516.93 M2|4,051 - 7,250 Sqft |
| Zoning Description | R1 |
Rooms
| Level | Type | Length | Width | Dimensions |
|---|---|---|---|---|
| Second Level | 3pc Bathroom | 8.58 Ft x 7.25 Ft | ||
| Second Level | Primary Bedroom | 11.92 Ft x 13.92 Ft | ||
| Second Level | Other | 8.67 Ft x 5.08 Ft | ||
| Basement | 4pc Bathroom | 9.92 Ft x 4.92 Ft | ||
| Basement | Bedroom | 11.75 Ft x 11.08 Ft | ||
| Basement | Bedroom | 11.67 Ft x 10.42 Ft | ||
| Basement | Recreational, Games Room | 17.00 Ft x 23.67 Ft | ||
| Basement | Furnace | 12.42 Ft x 11.25 Ft | ||
| Main Level | 4pc Bathroom | 9.08 Ft x 4.92 Ft | ||
| Main Level | Bedroom | 12.58 Ft x 9.08 Ft | ||
| Main Level | Bedroom | 12.25 Ft x 9.17 Ft | ||
| Main Level | Dining Room | 16.17 Ft x 10.92 Ft | ||
| Main Level | Foyer | 14.58 Ft x 5.50 Ft | ||
| Main Level | Kitchen | 18.08 Ft x 14.17 Ft | ||
| Main Level | Living Room | 13.92 Ft x 12.08 Ft |
https://www.realtor.ca/real-estate/28072293/3202-43-avenue-lloydminster-aurora
Interested?
Contact us for more information

Catrina Macdonald
Broker
https://www.facebook.com/2percentrealtylloyd

#102, 5116-50 Street, #102, 5116-50 Street
Lloydminster, Alberta T9V 0M3
(306) 825-5478
www.2percentrealtylloyd.com




