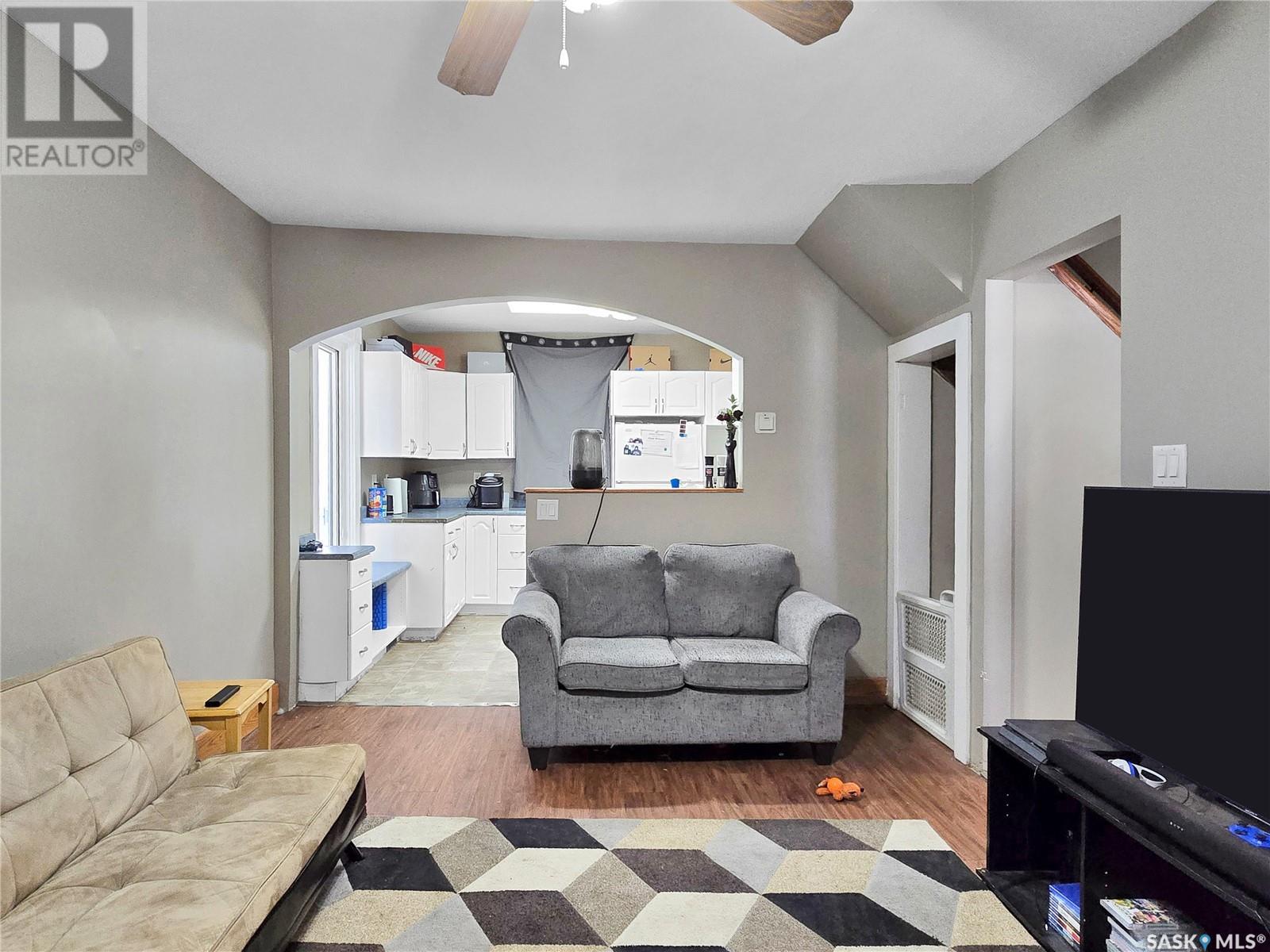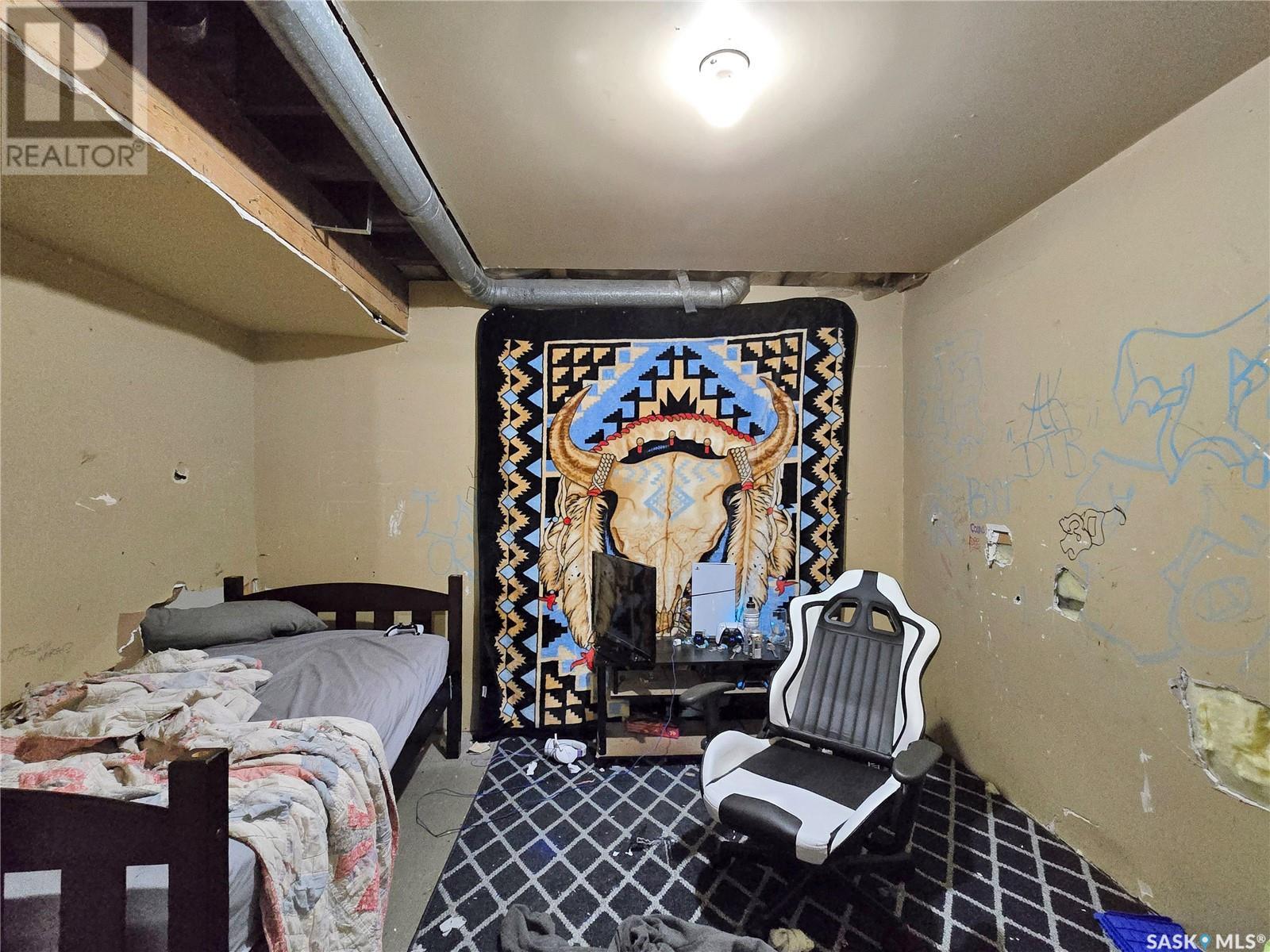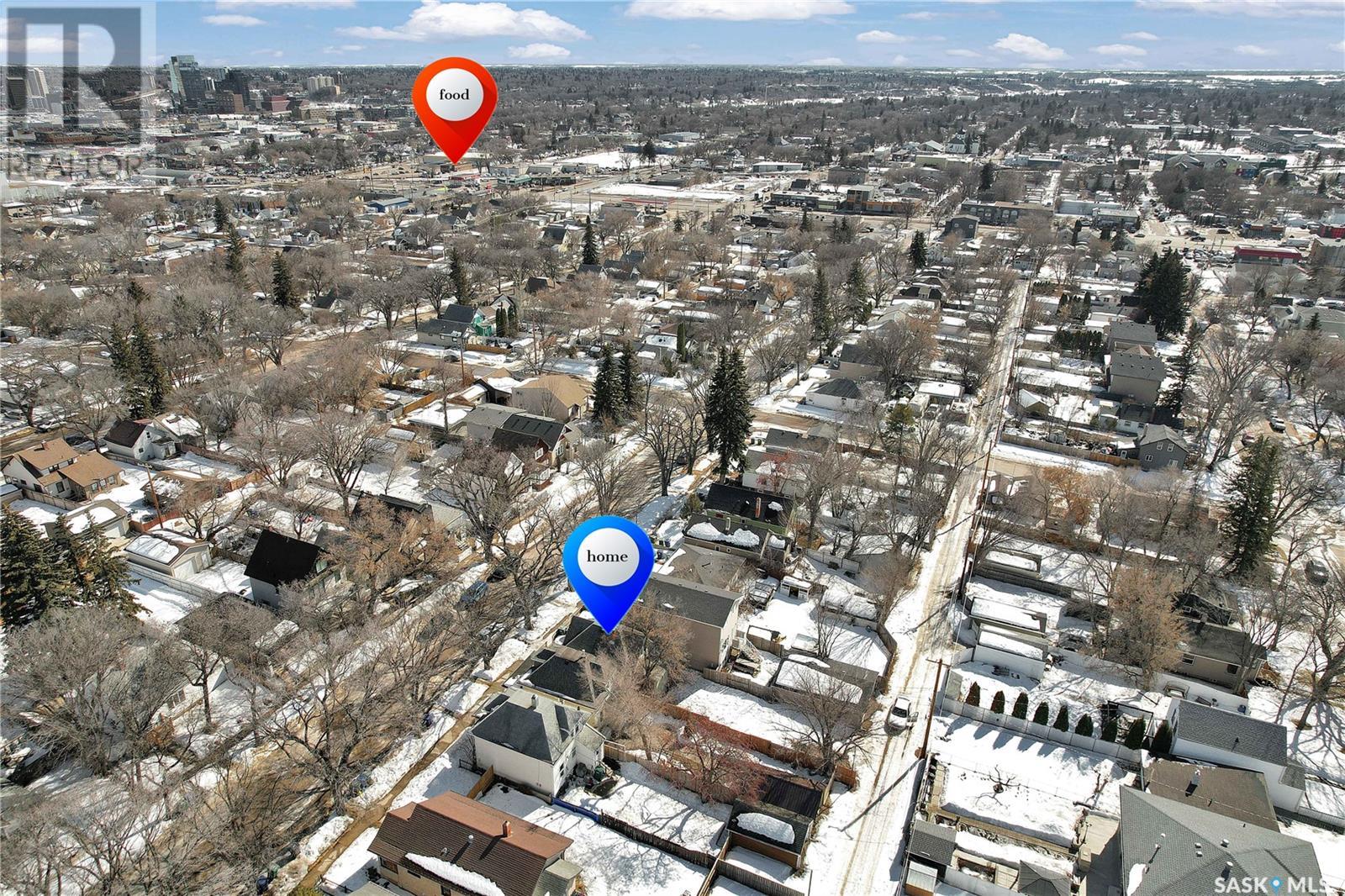319 J Avenue N Saskatoon, Saskatchewan S7L 1K2
$159,900
Opportunity knocks in Saskatoon's Westmount neighbourhood! This 1 ½-storey home features 2 bedrooms and 1 bathroom, offering a practical layout. The property sits on a partially fenced lot with back alley access and plenty of space to build a garage. This home is a great starting point for investors, first-time buyers, or anyone seeking an affordable entry into the housing market. Conveniently located close to schools, parks, and downtown amenities. Bring your vision and make this home your own! Call today to book a viewing! (id:44479)
Property Details
| MLS® Number | SK000224 |
| Property Type | Single Family |
| Neigbourhood | Westmount |
| Features | Rectangular |
Building
| Bathroom Total | 1 |
| Bedrooms Total | 2 |
| Appliances | Refrigerator, Stove |
| Basement Development | Partially Finished |
| Basement Type | Full (partially Finished) |
| Constructed Date | 1912 |
| Heating Fuel | Natural Gas |
| Stories Total | 2 |
| Size Interior | 850 Sqft |
| Type | House |
Parking
| None | |
| Gravel |
Land
| Acreage | No |
| Fence Type | Fence |
| Landscape Features | Lawn |
| Size Frontage | 25 Ft |
| Size Irregular | 25x117 |
| Size Total Text | 25x117 |
Rooms
| Level | Type | Length | Width | Dimensions |
|---|---|---|---|---|
| Second Level | Bedroom | 12 ft | 11 ft ,1 in | 12 ft x 11 ft ,1 in |
| Second Level | Bedroom | 9 ft ,8 in | 12 ft ,1 in | 9 ft ,8 in x 12 ft ,1 in |
| Basement | Family Room | 10 ft | 12 ft | 10 ft x 12 ft |
| Basement | Den | 9 ft | 9 ft | 9 ft x 9 ft |
| Basement | Laundry Room | 7 ft | 5 ft | 7 ft x 5 ft |
| Main Level | Living Room | 11 ft | 15 ft ,1 in | 11 ft x 15 ft ,1 in |
| Main Level | Kitchen | 9 ft | 10 ft | 9 ft x 10 ft |
| Main Level | 4pc Bathroom | Measurements not available | ||
| Main Level | Dining Room | 9 ft ,4 in | 7 ft ,8 in | 9 ft ,4 in x 7 ft ,8 in |
| Main Level | Enclosed Porch | 8 ft | 8 ft | 8 ft x 8 ft |
https://www.realtor.ca/real-estate/28100799/319-j-avenue-n-saskatoon-westmount
Interested?
Contact us for more information

Aaron Wright
Associate Broker

1106 8th St E
Saskatoon, Saskatchewan S7H 0S4
(306) 665-3600
(306) 665-3618






























