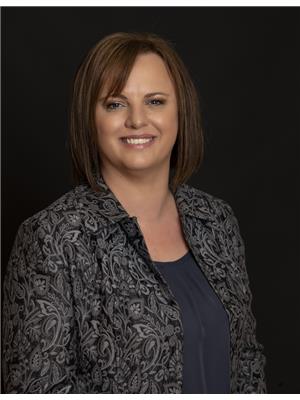319 7th Street Ne Weyburn, Saskatchewan S4H 1C5
$255,000
Welcome to this beautifully maintained 3-bedroom, 2-bath home offering generous living space and timeless charm. Step into a bright and open living area perfect for entertaining with an added playroom for the children, the room can also be used for an office or walls can be removed to add space to the living room. The spacious kitchen features beautiful cabinets and counter space, flowing seamlessly into the dining room ideal for family meals and gatherings. You'll love the spacious great room, filled with natural light from large windows and a cozy fireplace — perfect for relaxing or entertaining year-round. The bedrooms are conveniently located on the main floor with generous closet space, and a full-sized bathroom. The basement adds valuable living space, including a family room, bedroom, bathroom, and laundry area with a double closet for more storage. Step outside to enjoy the fully fenced backyard, perfect for pets and play, along with a deck for outdoor dining and summer BBQs. An attached garage and shed provides added convenience and storage. Enjoy the perfect blend of function and style in this warm and inviting home — a must-see for buyers seeking space, comfort, and ready to move-in! (id:44479)
Property Details
| MLS® Number | SK007608 |
| Property Type | Single Family |
| Features | Rectangular |
| Structure | Deck |
Building
| Bathroom Total | 2 |
| Bedrooms Total | 3 |
| Appliances | Washer, Refrigerator, Dryer, Window Coverings, Hood Fan, Stove |
| Architectural Style | Bungalow |
| Basement Development | Partially Finished |
| Basement Type | Partial, Crawl Space (partially Finished) |
| Constructed Date | 1910 |
| Cooling Type | Wall Unit |
| Fireplace Fuel | Wood |
| Fireplace Present | Yes |
| Fireplace Type | Conventional |
| Heating Fuel | Electric, Natural Gas |
| Heating Type | Hot Water |
| Stories Total | 1 |
| Size Interior | 1400 Sqft |
| Type | House |
Parking
| Attached Garage | |
| Parking Space(s) | 3 |
Land
| Acreage | No |
| Fence Type | Fence |
| Landscape Features | Lawn |
| Size Frontage | 50 Ft |
| Size Irregular | 6000.00 |
| Size Total | 6000 Sqft |
| Size Total Text | 6000 Sqft |
Rooms
| Level | Type | Length | Width | Dimensions |
|---|---|---|---|---|
| Basement | Family Room | 11'02 x 10'11 | ||
| Basement | Laundry Room | xx x xx | ||
| Basement | Other | xx x xx | ||
| Basement | Bedroom | 10'10 x 11'05 | ||
| Basement | 3pc Bathroom | xx x xx | ||
| Main Level | Living Room | 12'09 x 13'02 | ||
| Main Level | Playroom | 8'00 x 5'11 | ||
| Main Level | Bedroom | 9'10 x 11'05 | ||
| Main Level | Kitchen/dining Room | 23'07 x 10'11 | ||
| Main Level | Other | 13'08 x 16'10 | ||
| Main Level | Bedroom | 14'06 x 12'03 | ||
| Main Level | 4pc Bathroom | xx x xx |
https://www.realtor.ca/real-estate/28386291/319-7th-street-ne-weyburn
Interested?
Contact us for more information

Caroline Erasmus
Salesperson
216 Railway Avenue
Weyburn, Saskatchewan S4H 0A2
(306) 842-1516






























