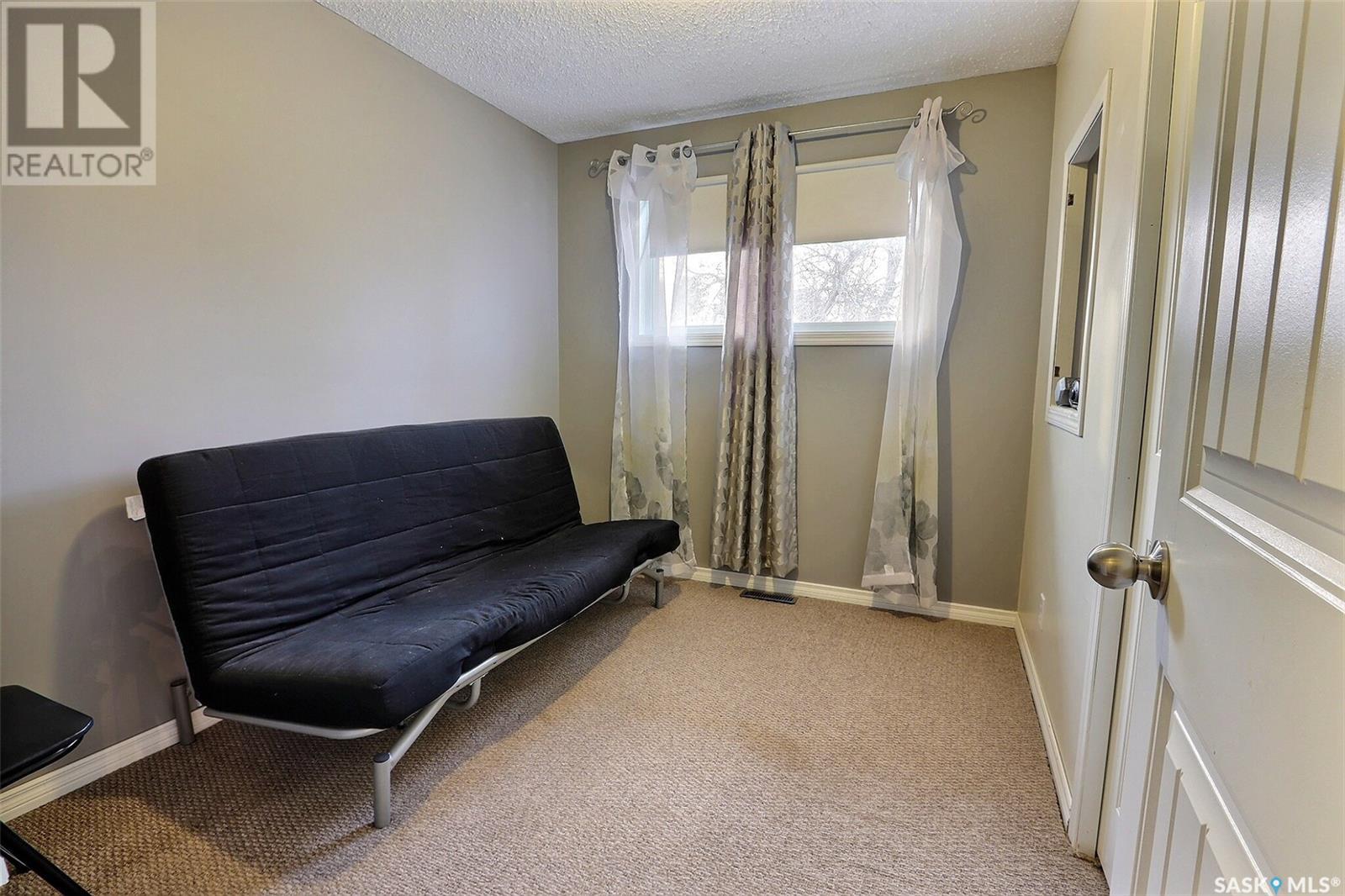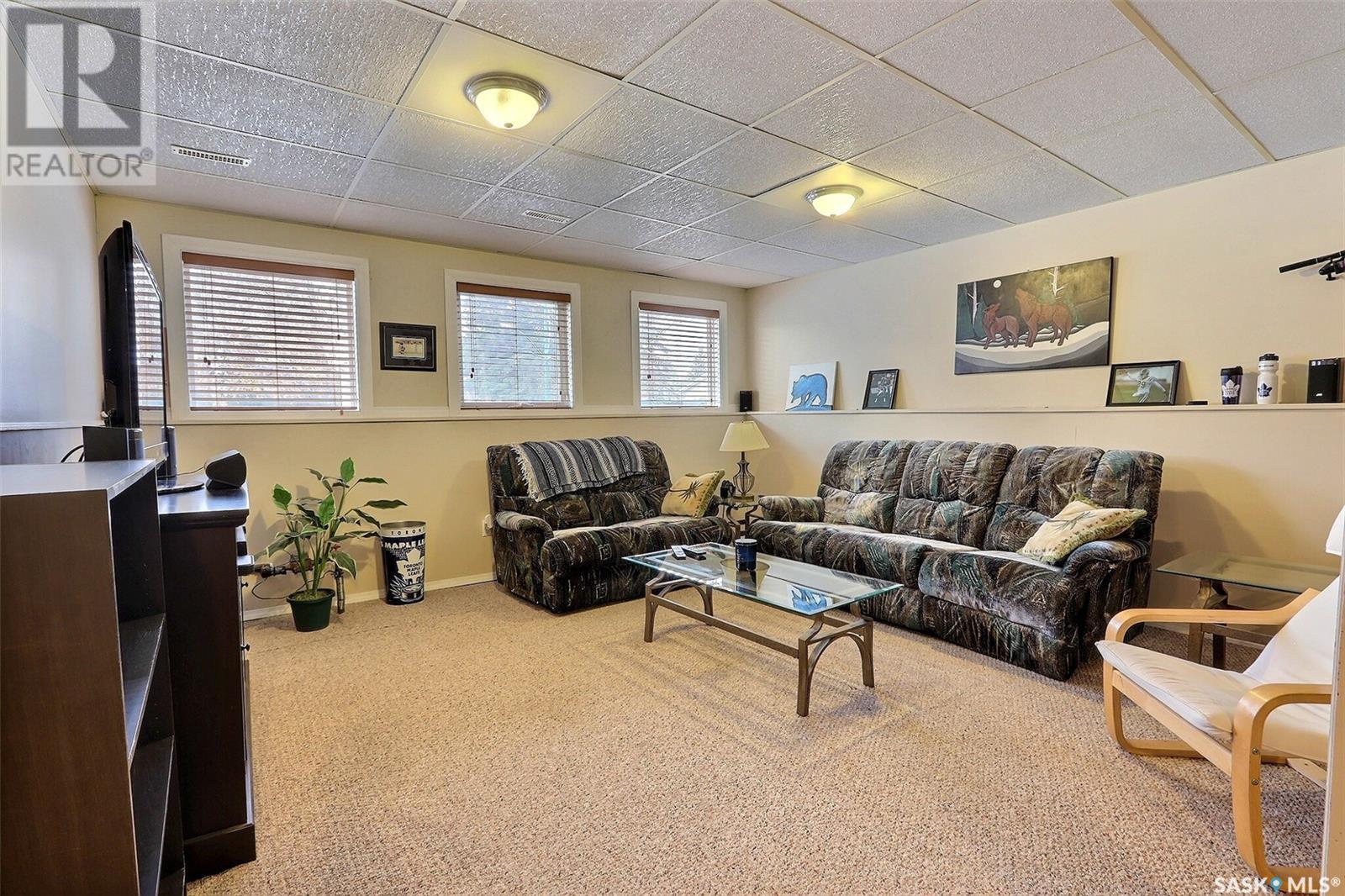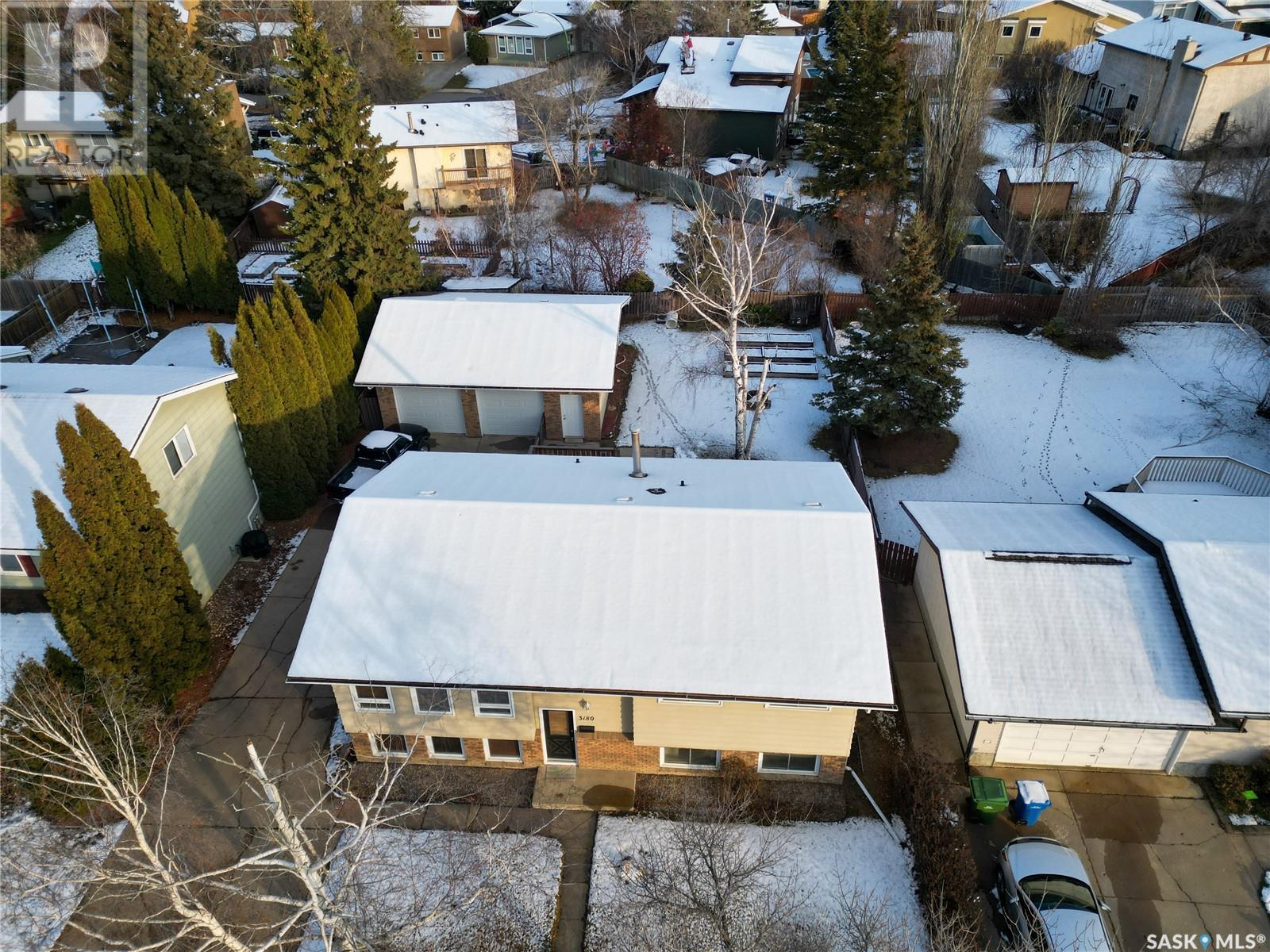3180 Grey Owl Crescent Prince Albert, Saskatchewan S6V 6X5
$349,900
Desirable bi-level home in the sought-after Carlton Park neighbourhood! Offering 5 bedrooms + a den, 3 bathrooms, and 1168 sq/ft of living space, this charming property boasts an open concept design. Three bedrooms upstairs including a primary bedroom with a 2 piece ensuite, stainless steel appliances and a large island in the kitchen as well as an oversized 26 X 30 insulated and detached garage are just a few additional features this family home offers. The deck off the kitchen overlooks the large and fenced yard with mature trees and raised garden boxes. Situated near schools, parks, and various amenities, this home provides both comfort and convenience for a growing family. (id:44479)
Property Details
| MLS® Number | SK988278 |
| Property Type | Single Family |
| Neigbourhood | Carlton Park |
| Features | Treed, Rectangular |
| Structure | Deck |
Building
| Bathroom Total | 3 |
| Bedrooms Total | 5 |
| Appliances | Washer, Refrigerator, Dishwasher, Dryer, Microwave, Window Coverings, Storage Shed, Stove |
| Architectural Style | Bi-level |
| Basement Development | Finished |
| Basement Type | Full (finished) |
| Constructed Date | 1979 |
| Heating Fuel | Natural Gas |
| Heating Type | Forced Air |
| Size Interior | 1168 Sqft |
| Type | House |
Parking
| Detached Garage | |
| Parking Space(s) | 6 |
Land
| Acreage | No |
| Fence Type | Partially Fenced |
| Landscape Features | Lawn, Garden Area |
| Size Frontage | 65 Ft ,9 In |
| Size Irregular | 7911.66 |
| Size Total | 7911.66 Sqft |
| Size Total Text | 7911.66 Sqft |
Rooms
| Level | Type | Length | Width | Dimensions |
|---|---|---|---|---|
| Basement | Bedroom | 14' 1 x 10' 8 | ||
| Basement | Other | 19' 1 x 15' 4 | ||
| Basement | Den | 10' 0 x 9' 0 | ||
| Basement | Storage | 6' 8 x 6' 2 | ||
| Basement | Utility Room | 8' 1 x 8' 0 | ||
| Basement | 4pc Bathroom | 7' 2 x 4' 7 | ||
| Basement | Bedroom | 13' 8 x 7' 9 | ||
| Basement | Storage | 4' 6 x 3' 1 | ||
| Basement | Laundry Room | 8' 4 x 8' 4 | ||
| Main Level | Kitchen | 13' 4 x 10' 2 | ||
| Main Level | Dining Room | 8' 4 x 8' 0 | ||
| Main Level | Living Room | 15' 1 x 13' 8 | ||
| Main Level | 4pc Bathroom | 8' 5 x 5' 0 | ||
| Main Level | Bedroom | 9' 11 x 8' 0 | ||
| Main Level | Bedroom | 9' 10 x 8' 1 | ||
| Main Level | Primary Bedroom | 13' 4 x 10' 9 | ||
| Main Level | 2pc Ensuite Bath | 5' 7 x 4' 5 | ||
| Main Level | Foyer | 9' 4 x 6' 2 |
https://www.realtor.ca/real-estate/27660792/3180-grey-owl-crescent-prince-albert-carlton-park
Interested?
Contact us for more information

Jesse Honch
Salesperson
(306) 764-3144

151 - 15th Street East
Prince Albert, Saskatchewan S6V 1G1
(306) 652-2882
(306) 764-3144


































