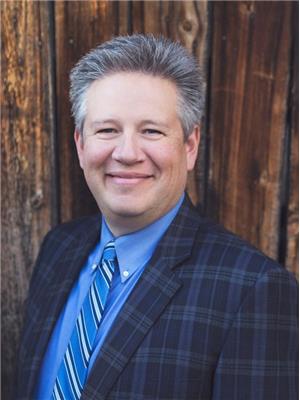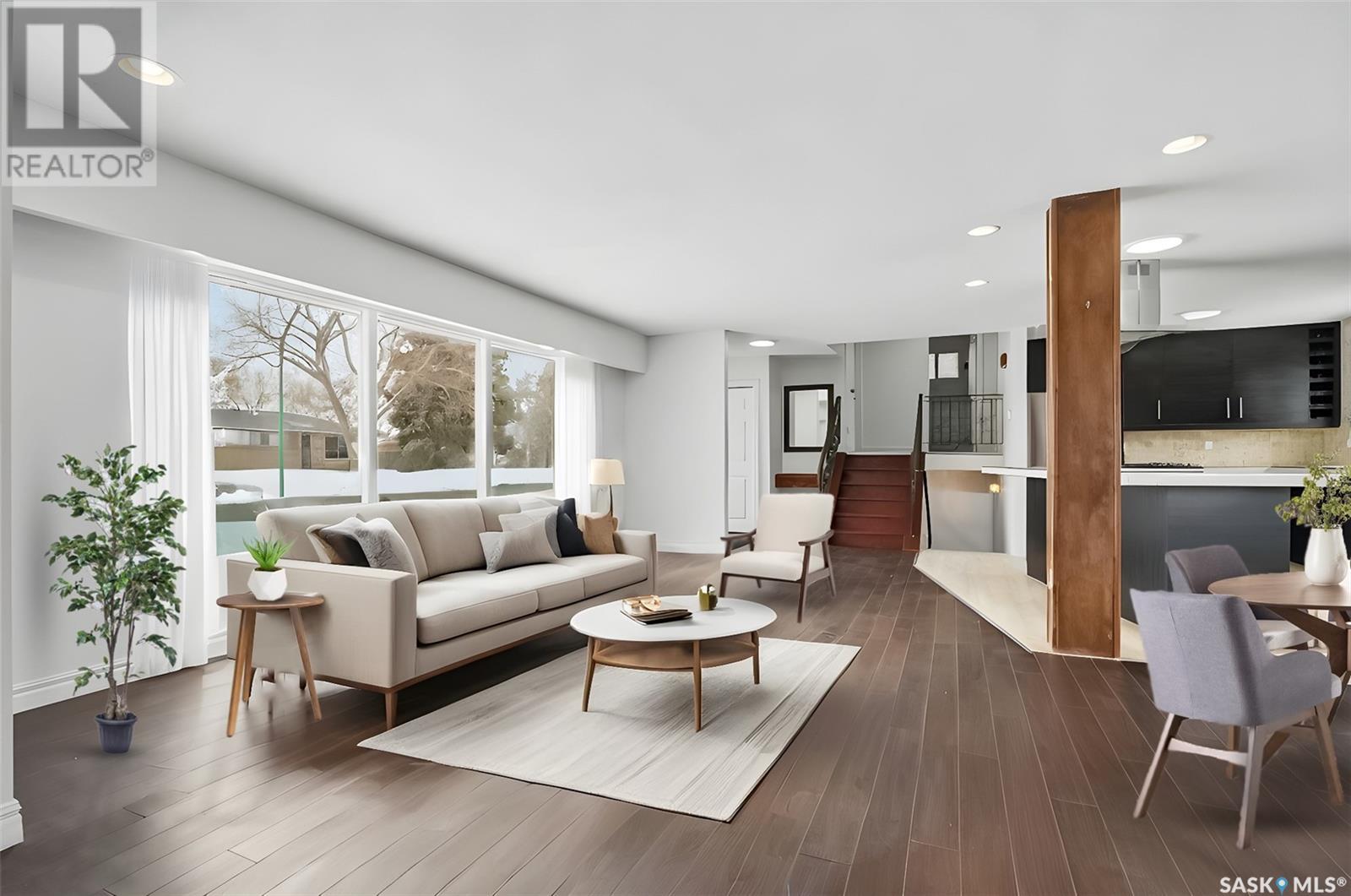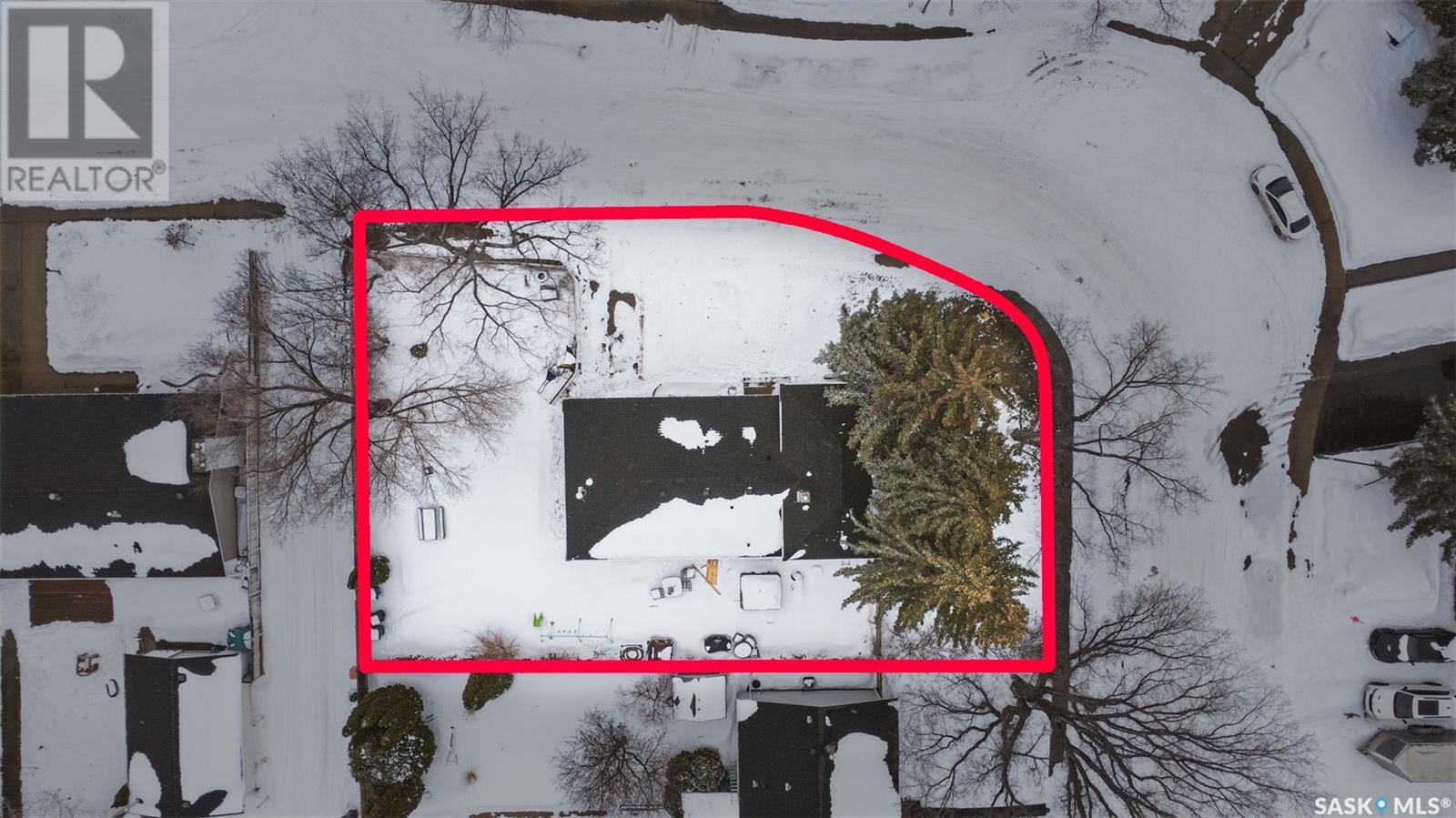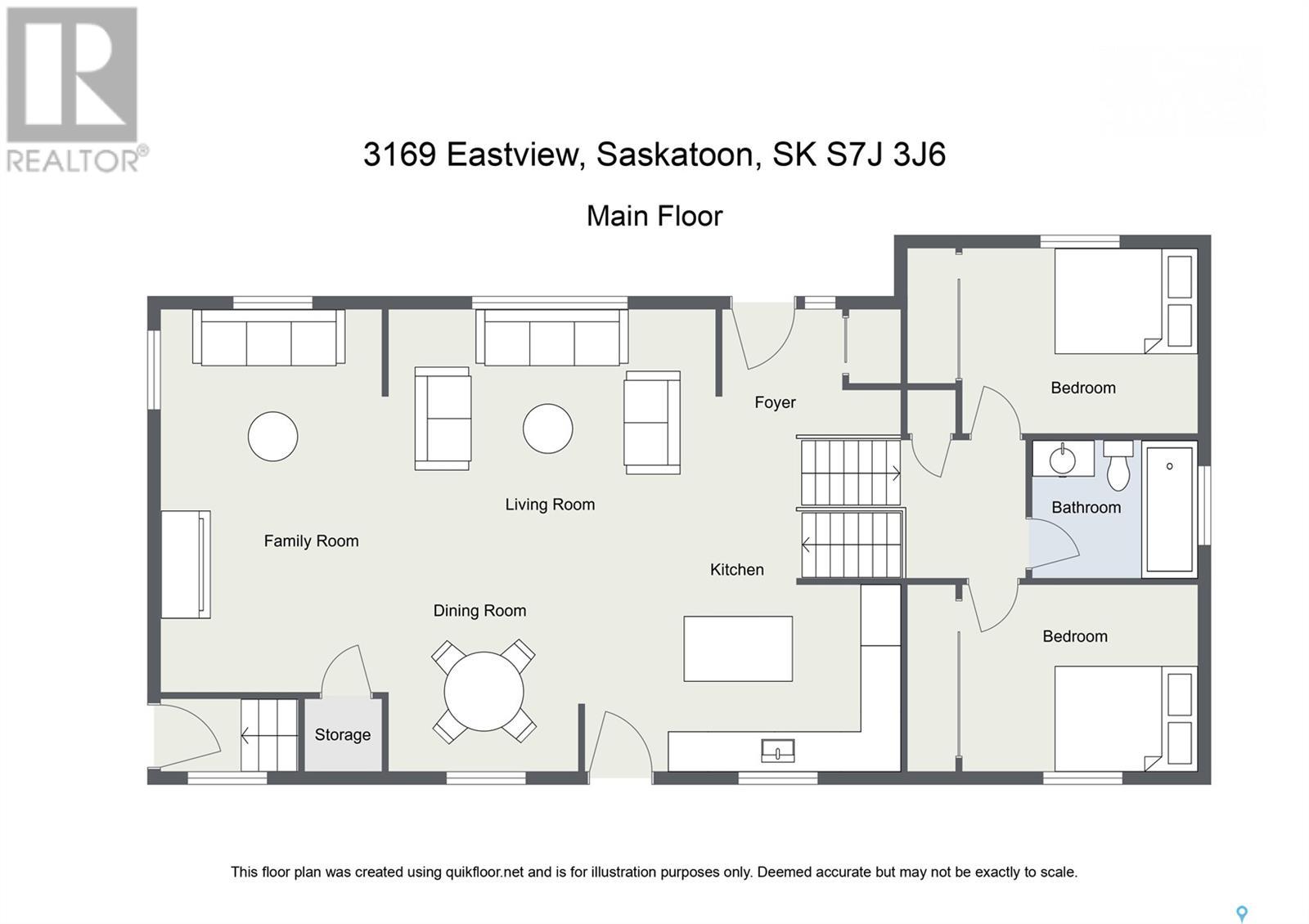3169 Eastview Saskatoon, Saskatchewan S7J 3J6
$549,900
Welcome to 3169 Eastview, a charming 4-level split home situated on a large corner wedge lot in a desirable neighbourhood. This property offers plenty of potential with ample yard space, ideal for adding a future garage without sacrificing outdoor space. The main floor features an open concept design with abundant natural light, perfect for entertaining. The kitchen is equipped with stainless steel appliances, including a gas stove built into the island. The living room was extended with the addition of a cozy natural gas fireplace, adding both warmth and character to the space. The basement is home to a non-conforming 1-bedroom suite, complete with a full bathroom, it's own separate entry, and laundry—an excellent opportunity for extra income or extended family. Recent upgrades include shingles and the majority of the windows. Call your realtor today to view this Eastview home on a large lot! (id:44479)
Property Details
| MLS® Number | SK000559 |
| Property Type | Single Family |
| Neigbourhood | Eastview SA |
| Features | Corner Site |
| Structure | Deck |
Building
| Bathroom Total | 2 |
| Bedrooms Total | 4 |
| Appliances | Washer, Refrigerator, Dishwasher, Dryer, Oven - Built-in, Window Coverings, Hood Fan, Stove |
| Basement Development | Finished |
| Basement Type | Partial (finished) |
| Constructed Date | 1968 |
| Construction Style Split Level | Split Level |
| Cooling Type | Central Air Conditioning |
| Fireplace Fuel | Gas |
| Fireplace Present | Yes |
| Fireplace Type | Conventional |
| Heating Fuel | Natural Gas |
| Heating Type | Forced Air |
| Size Interior | 1039 Sqft |
| Type | House |
Parking
| Parking Pad | |
| None | |
| Parking Space(s) | 1 |
Land
| Acreage | No |
| Landscape Features | Lawn |
| Size Frontage | 60 Ft |
| Size Irregular | 8097.00 |
| Size Total | 8097 Sqft |
| Size Total Text | 8097 Sqft |
Rooms
| Level | Type | Length | Width | Dimensions |
|---|---|---|---|---|
| Basement | Bedroom | 11'03 x 9'05 | ||
| Basement | Kitchen | 18 ft | 18 ft x Measurements not available | |
| Basement | Living Room | 20'10 x 12'09 | ||
| Basement | Bedroom | 12 ft | 12 ft x Measurements not available | |
| Basement | 4pc Bathroom | Measurements not available | ||
| Main Level | Living Room | 11'07 x 18'10 | ||
| Main Level | Kitchen | 16 ft | Measurements not available x 16 ft | |
| Main Level | Dining Room | 10 ft | Measurements not available x 10 ft | |
| Main Level | Bedroom | 12'02 x 9'04 | ||
| Main Level | Primary Bedroom | 12'09 x 9'11 | ||
| Main Level | 4pc Bathroom | Measurements not available |
https://www.realtor.ca/real-estate/28115978/3169-eastview-saskatoon-eastview-sa
Interested?
Contact us for more information

Mitch Butler
Salesperson
https://yxehomes.com/
https://www.facebook.com/yxehomes/
https://www.instagram.com/yxehomes/
https://twitter.com/YXEhomes
https://www.linkedin.com/in/mitch-butler-11367510b/

3032 Louise Street
Saskatoon, Saskatchewan S7J 3L8
(306) 373-7520
(306) 955-6235
rexsaskatoon.com/

Terry Butler
Salesperson
(306) 955-6235
yxehomes.com/
https://www.facebook.com/RealtyYxe/
https://www.instagram.com/realtyyxe/?hl=en
https://ca.linkedin.com/in/terry-butler-7206a057

3032 Louise Street
Saskatoon, Saskatchewan S7J 3L8
(306) 373-7520
(306) 955-6235
rexsaskatoon.com/













































