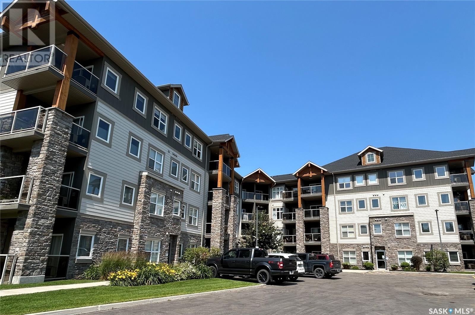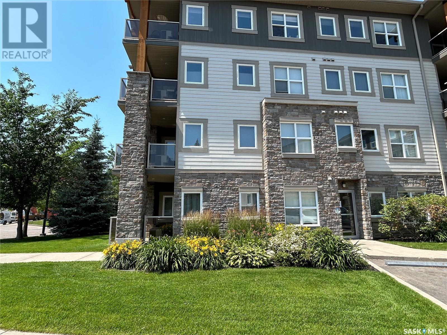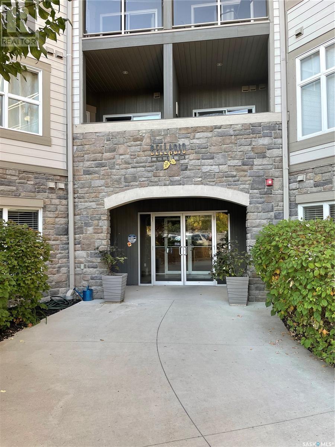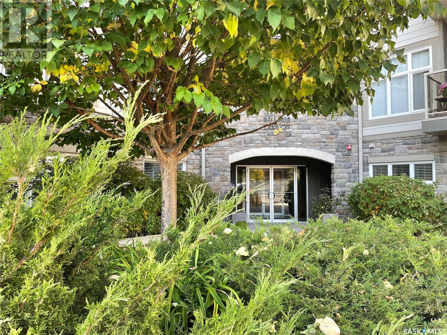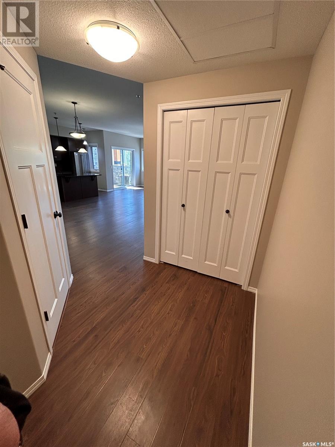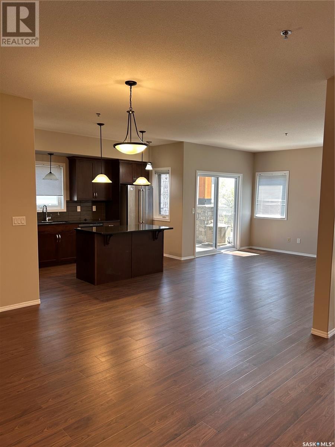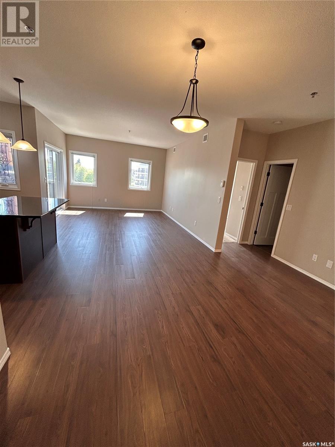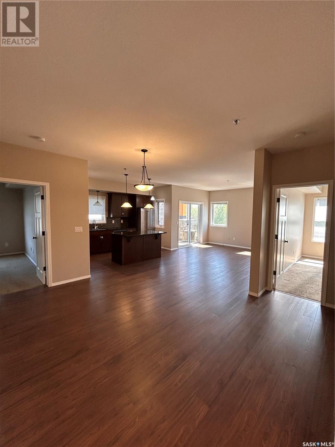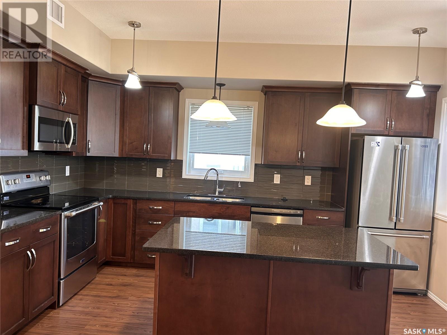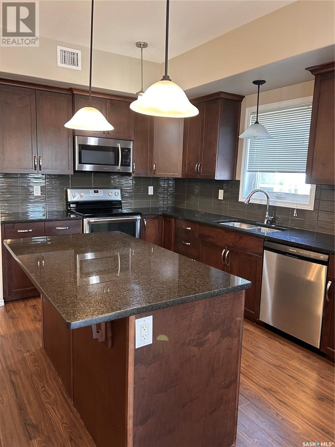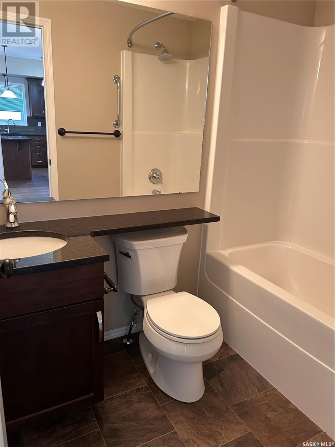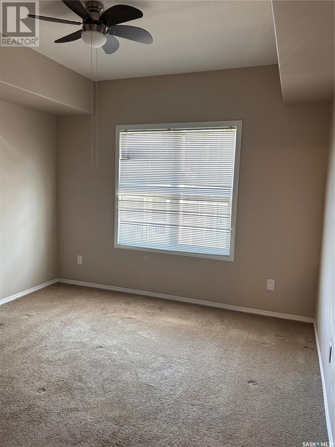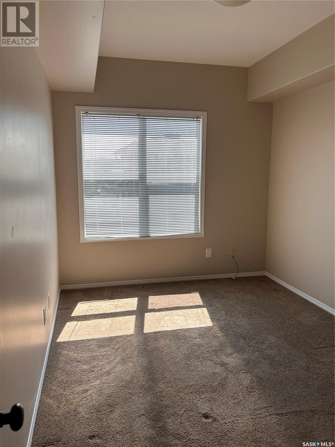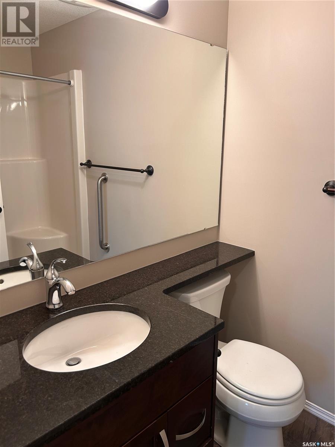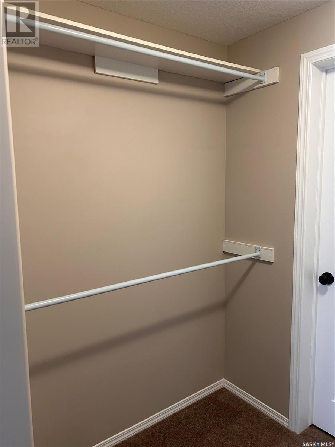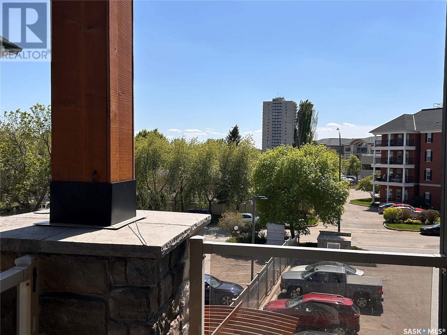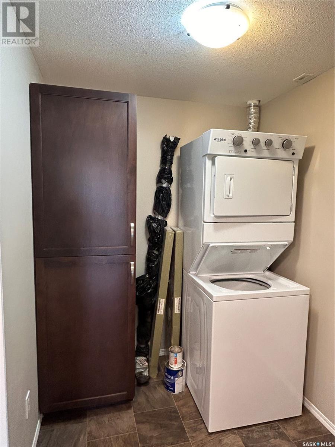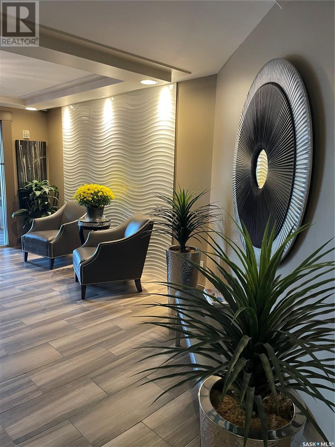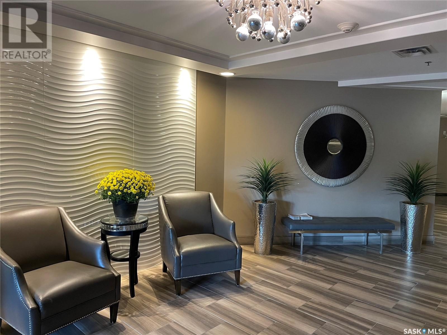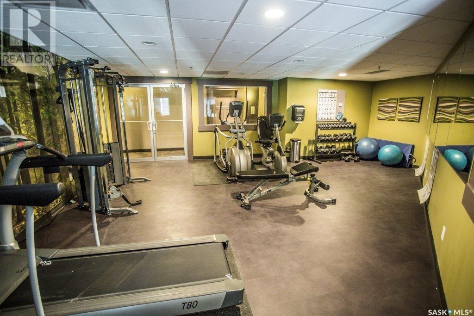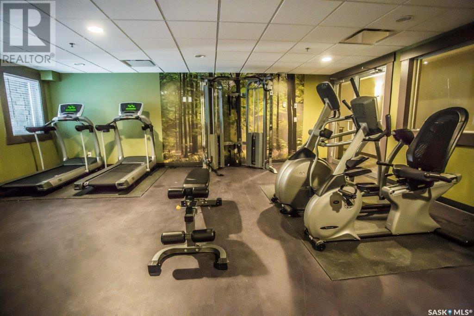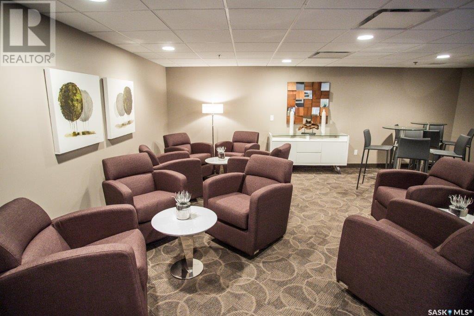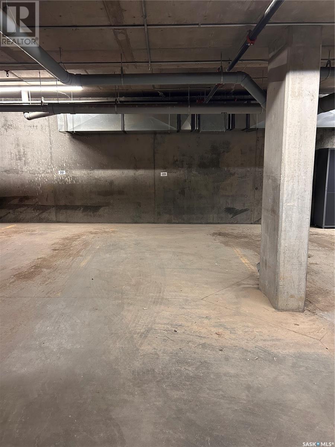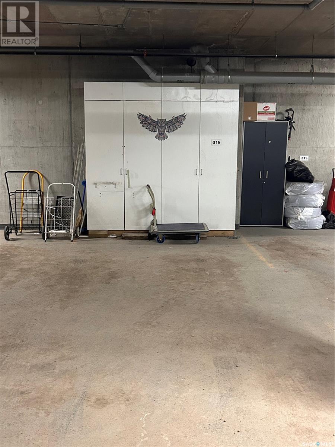316 1220 Blackfoot Drive Regina, Saskatchewan S4S 6T2
$325,900Maintenance,
$710 Monthly
Maintenance,
$710 MonthlyAttractive corner unit in the prestigious Bellagio building. Bright southeast corner suite with 2 bedrooms and two full baths and 2 underground parking spaces included. One space is extra wide. There is also an extra storage locker available. This condo features a bright open practical floor plan with no wasted space on hallways. Upgraded kitchen with granite countertops, espresso maple cabinets and glass tile backsplash. Corner balcony with south and east exposures. Main bath has a walk in shower. In suite laundry and storage with extra built in cabinets. One of the best located condo buildings in the city across the street from Wascana Park and the Conexus Arts Centre. Walking distance to Wascana Rehab and the U of R and close to downtown. The building features an owners lounge (currently being renovated) and fully equipped work out facility. Considerable value in this reasonably priced unit with many extras. (id:44479)
Property Details
| MLS® Number | SK007360 |
| Property Type | Single Family |
| Neigbourhood | Hillsdale |
| Community Features | Pets Allowed With Restrictions |
| Features | Treed, Elevator, Wheelchair Access, Balcony |
Building
| Bathroom Total | 2 |
| Bedrooms Total | 2 |
| Amenities | Exercise Centre |
| Appliances | Washer, Refrigerator, Intercom, Dishwasher, Dryer, Microwave, Window Coverings, Garage Door Opener Remote(s), Stove |
| Architectural Style | High Rise |
| Constructed Date | 2012 |
| Cooling Type | Central Air Conditioning |
| Heating Fuel | Natural Gas |
| Heating Type | Forced Air, Hot Water |
| Size Interior | 990 Sqft |
| Type | Apartment |
Parking
| Underground | 2 |
| Other | |
| Parking Space(s) | 2 |
Land
| Acreage | No |
| Landscape Features | Lawn |
| Size Irregular | 0.00 |
| Size Total | 0.00 |
| Size Total Text | 0.00 |
Rooms
| Level | Type | Length | Width | Dimensions |
|---|---|---|---|---|
| Main Level | Kitchen | 14 ft | Measurements not available x 14 ft | |
| Main Level | Dining Room | 12 ft | 10 ft | 12 ft x 10 ft |
| Main Level | Living Room | 13 ft | 13 ft x Measurements not available | |
| Main Level | Bedroom | 11 ft | Measurements not available x 11 ft | |
| Main Level | Bedroom | 9 ft | Measurements not available x 9 ft | |
| Main Level | 4pc Bathroom | Measurements not available | ||
| Main Level | 3pc Bathroom | Measurements not available | ||
| Main Level | Laundry Room | Measurements not available |
https://www.realtor.ca/real-estate/28380230/316-1220-blackfoot-drive-regina-hillsdale
Interested?
Contact us for more information
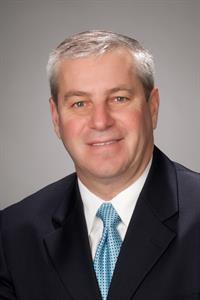
Dale Ripplinger
Branch Manager
https://www.daleripplinger.com/

315 Victoria Avenue
Regina, Saskatchewan S4N 0P5
(306) 775-5555
(306) 775-0698
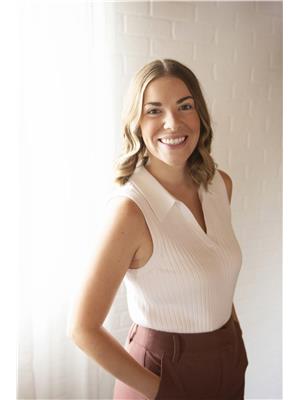
Katie Ripplinger
Salesperson

1362 Lorne Street
Regina, Saskatchewan S4R 2K1
(306) 779-3000
(306) 779-3001
www.realtyexecutivesdiversified.com/

