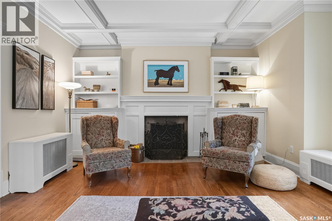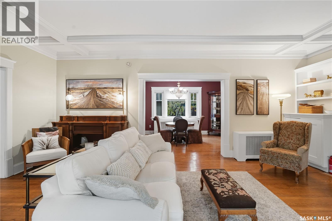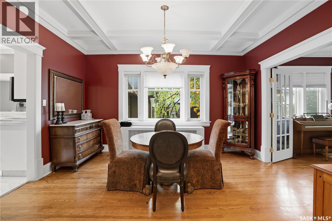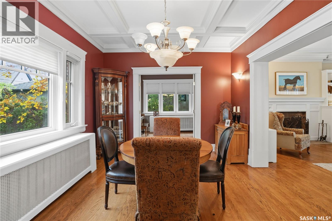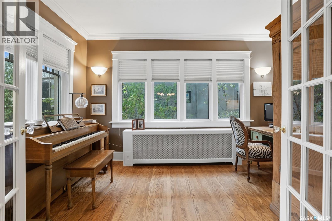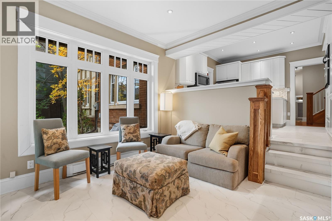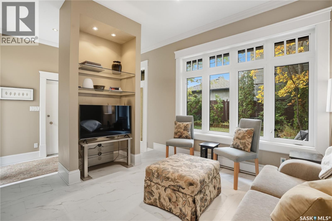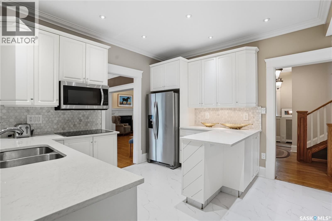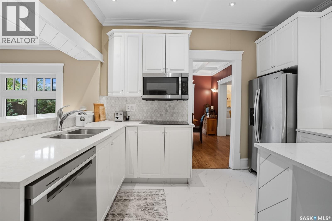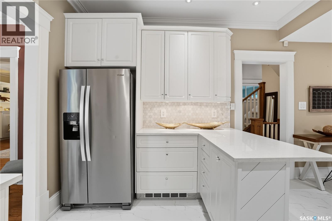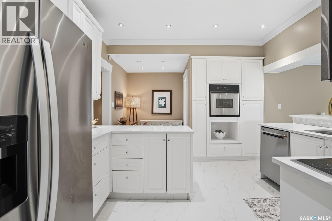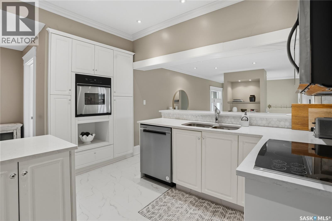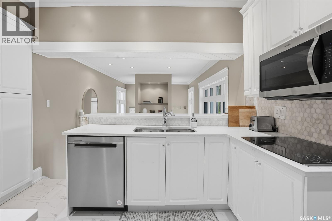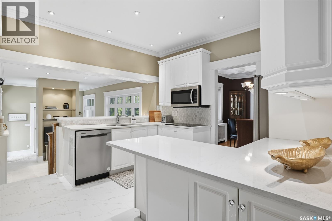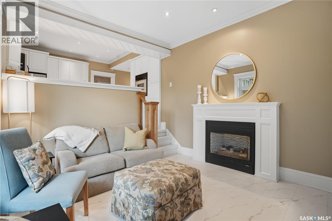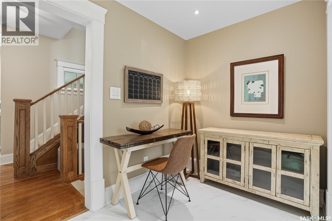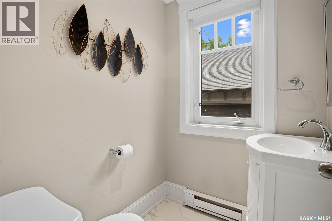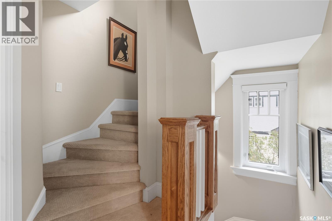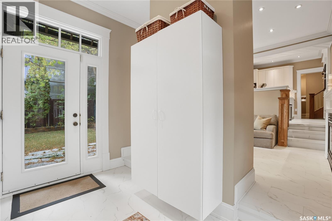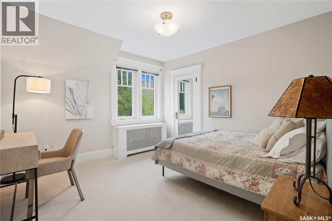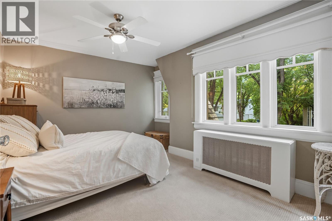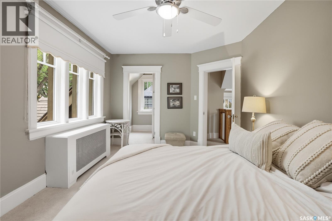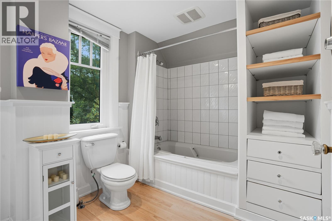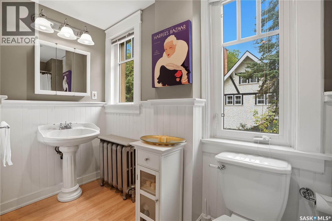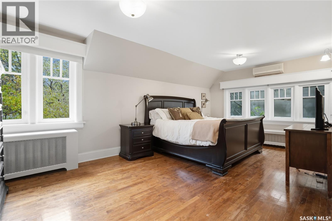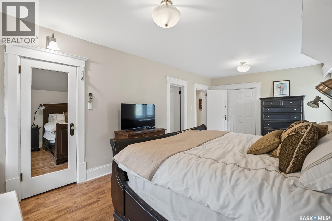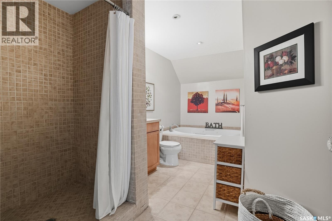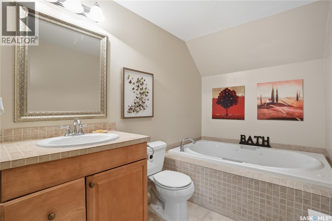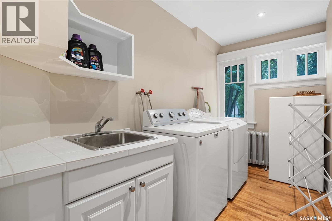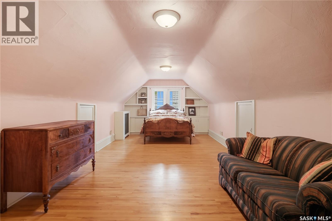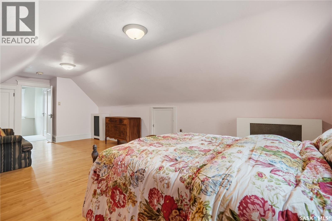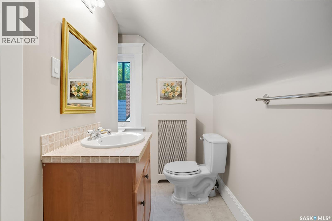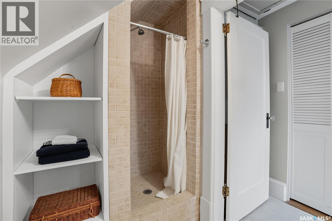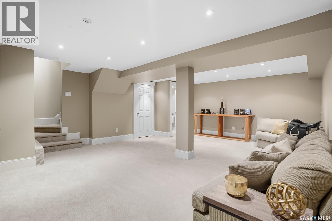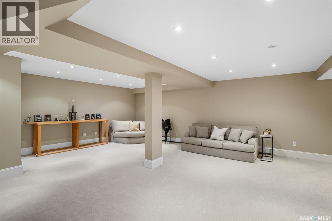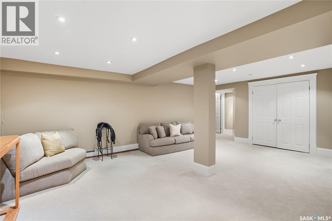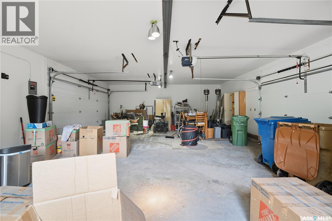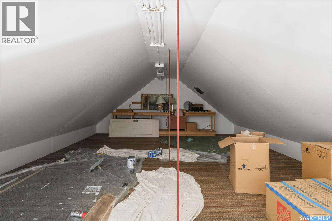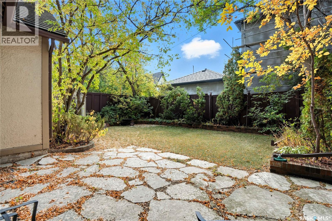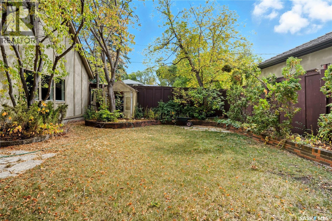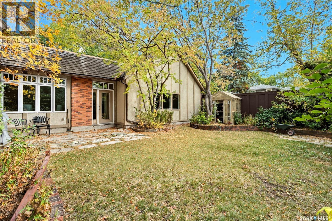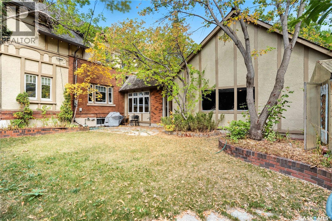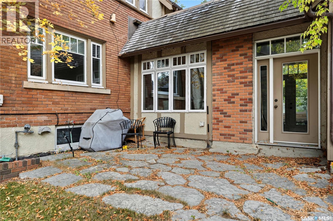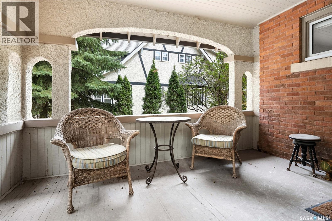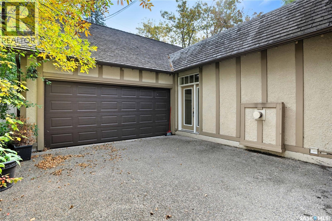3151 Angus Street Regina, Saskatchewan S4S 1P5
$929,000
This beautifully updated home blends timeless elegance, sophistication with modern comfort & is one of Regina’s most iconic homes. Ideally situated at 3151 Angus Street, this distinguished Tudor-style residence is a rare gem in historic Lakeview. Built in 1915, this 2785 sq ft masterpiece is an architectural gem. Curb appeal is stunning, & from the moment you enter, you’ll be mesmerized by style, charm, upgrades, & the overall ambience. An oversized formal living room with gorgeous refinished hardwood floors & 9’ beamed ceilings is anchored by a classic wood-burning fireplace, framed by custom cabinetry adding warmth & sophistication. Adjacent, a formal dining area flows seamlessly to the den - adorned with elegant French doors. A modern kitchen showcases quartz counters, tiled backsplash, & a lovely design opening into a quaint nook area. A lovely sitting room with gas fireplace exudes warmth due to the south exposure with plenty of windows. A back porch offers direct access to a triple garage with loft area - perfect for a studio or workshop. Garage is accessible from front & back (alley access). Completing the main floor is a 2pc bath, & an exquisite stairwell leads to 3 generously-sized bright bedrooms, with the primary bedroom presenting a luxurious ensuite offering a heated floor. A 2nd full bathroom & laundry room completes this level. The top floor features a large & private additional loft/bedroom area & 3pc bath offering so much versatility & is perfect for a guest space. The recently developed basement done in 2025 offers a rec room, 2pc bath & storage/utility areas. A mature yard provides a private, serene retreat on a large 6795 sq ft lot with Tyndall stone patio. Notable upgrades: sewer line, PVC windows, updated electrical, added insulation, upgraded appliances, restored wood revealing rich color, & more. Located on one of Regina’s most sought-after streets, this is truly an exceptional opportunity to own a home in the heart of historic Lakeview. (id:44479)
Property Details
| MLS® Number | SK018546 |
| Property Type | Single Family |
| Neigbourhood | Lakeview RG |
| Features | Treed, Lane, Rectangular |
| Structure | Patio(s) |
Building
| Bathroom Total | 5 |
| Bedrooms Total | 4 |
| Appliances | Washer, Refrigerator, Dishwasher, Dryer, Microwave, Oven - Built-in, Window Coverings, Storage Shed, Stove |
| Architectural Style | 2 Level |
| Basement Development | Finished |
| Basement Type | Full, Remodeled Basement (finished) |
| Constructed Date | 1915 |
| Cooling Type | Window Air Conditioner |
| Fireplace Fuel | Gas,wood |
| Fireplace Present | Yes |
| Fireplace Type | Conventional,conventional |
| Heating Fuel | Electric, Natural Gas |
| Heating Type | Hot Water |
| Stories Total | 3 |
| Size Interior | 2785 Sqft |
| Type | House |
Parking
| Attached Garage | |
| Parking Space(s) | 8 |
Land
| Acreage | No |
| Fence Type | Fence |
| Landscape Features | Lawn |
| Size Irregular | 6795.00 |
| Size Total | 6795 Sqft |
| Size Total Text | 6795 Sqft |
Rooms
| Level | Type | Length | Width | Dimensions |
|---|---|---|---|---|
| Second Level | Laundry Room | 5 ft ,5 in | 11 ft ,3 in | 5 ft ,5 in x 11 ft ,3 in |
| Second Level | Primary Bedroom | 11 ft ,6 in | 20 ft | 11 ft ,6 in x 20 ft |
| Second Level | 4pc Ensuite Bath | 5 ft ,11 in | 13 ft ,9 in | 5 ft ,11 in x 13 ft ,9 in |
| Second Level | Bedroom | 14 ft | 9 ft ,8 in | 14 ft x 9 ft ,8 in |
| Second Level | Bedroom | 10 ft ,2 in | 12 ft ,11 in | 10 ft ,2 in x 12 ft ,11 in |
| Second Level | 4pc Bathroom | 7 ft ,3 in | 11 ft ,1 in | 7 ft ,3 in x 11 ft ,1 in |
| Third Level | Bedroom | 10 ft ,9 in | 25 ft | 10 ft ,9 in x 25 ft |
| Third Level | 3pc Bathroom | 4 ft | 11 ft ,7 in | 4 ft x 11 ft ,7 in |
| Basement | Other | 20 ft ,4 in | 16 ft ,7 in | 20 ft ,4 in x 16 ft ,7 in |
| Basement | 3pc Bathroom | 4 ft ,6 in | 5 ft ,2 in | 4 ft ,6 in x 5 ft ,2 in |
| Basement | Storage | 8 ft ,9 in | 10 ft ,9 in | 8 ft ,9 in x 10 ft ,9 in |
| Main Level | Foyer | 5 ft ,8 in | 13 ft ,9 in | 5 ft ,8 in x 13 ft ,9 in |
| Main Level | Living Room | 15 ft ,2 in | 21 ft ,5 in | 15 ft ,2 in x 21 ft ,5 in |
| Main Level | Dining Room | 13 ft ,11 in | 10 ft ,11 in | 13 ft ,11 in x 10 ft ,11 in |
| Main Level | Den | 13 ft ,2 in | 9 ft ,8 in | 13 ft ,2 in x 9 ft ,8 in |
| Main Level | Kitchen | 12 ft ,7 in | 16 ft ,9 in | 12 ft ,7 in x 16 ft ,9 in |
| Main Level | Family Room | 10 ft | 12 ft ,1 in | 10 ft x 12 ft ,1 in |
| Main Level | 2pc Bathroom | 4 ft ,2 in | 4 ft ,11 in | 4 ft ,2 in x 4 ft ,11 in |
| Loft | Attic (finished) | 22 ft ,4 in | 30 ft ,9 in | 22 ft ,4 in x 30 ft ,9 in |
https://www.realtor.ca/real-estate/28876637/3151-angus-street-regina-lakeview-rg
Interested?
Contact us for more information

Stacey Maduck
Salesperson
https://stacey-maduck.c21.ca/
https://www.facebook.com/staceymaduckcentury21domeregina

4420 Albert Street
Regina, Saskatchewan S4S 6B4
(306) 789-1222
domerealty.c21.ca/






