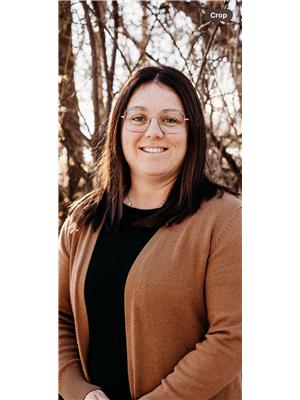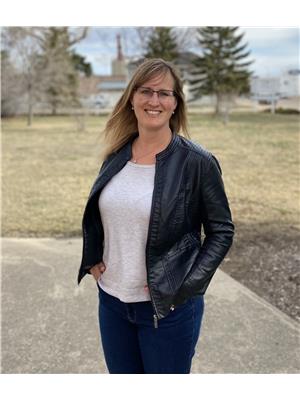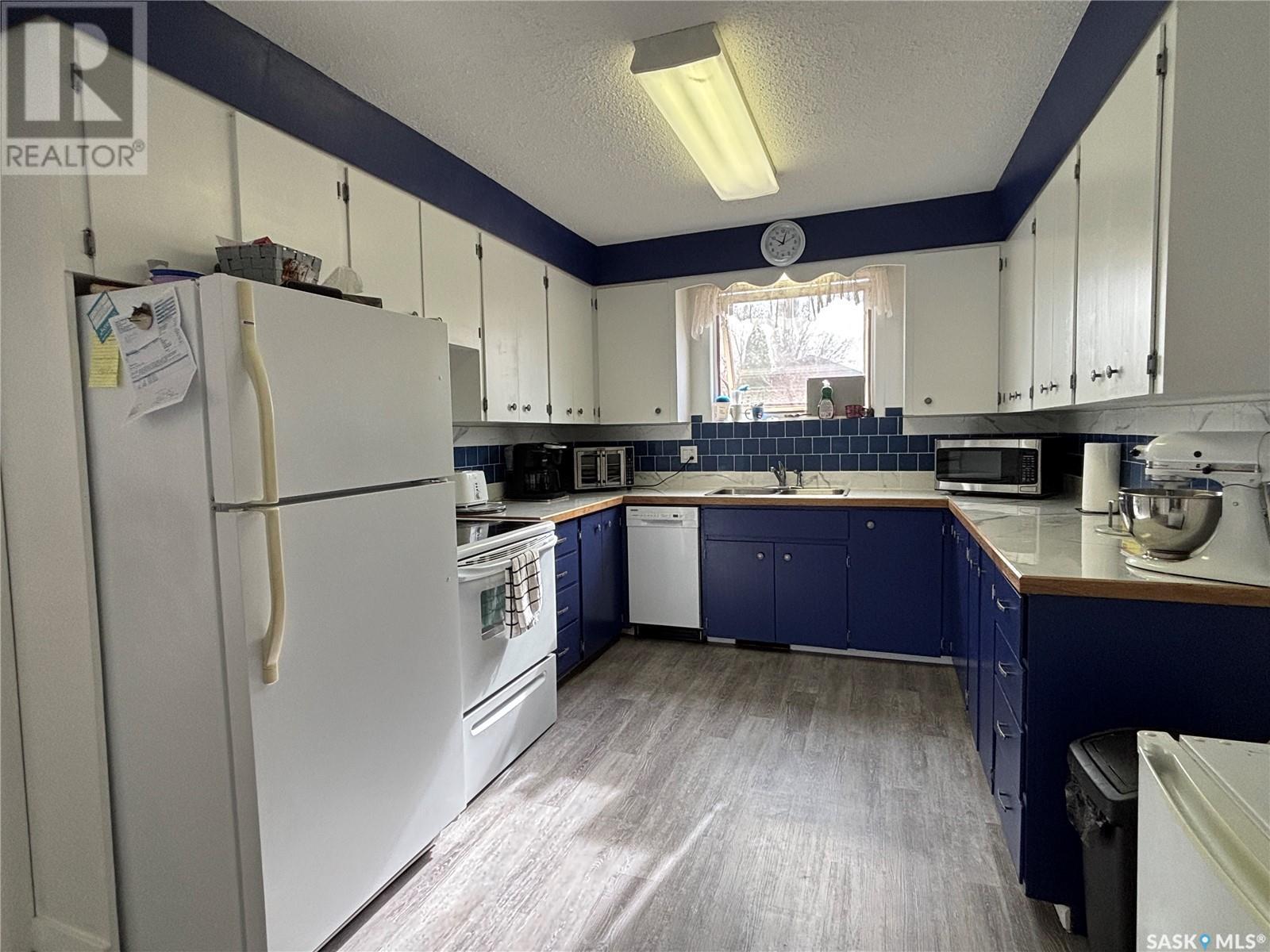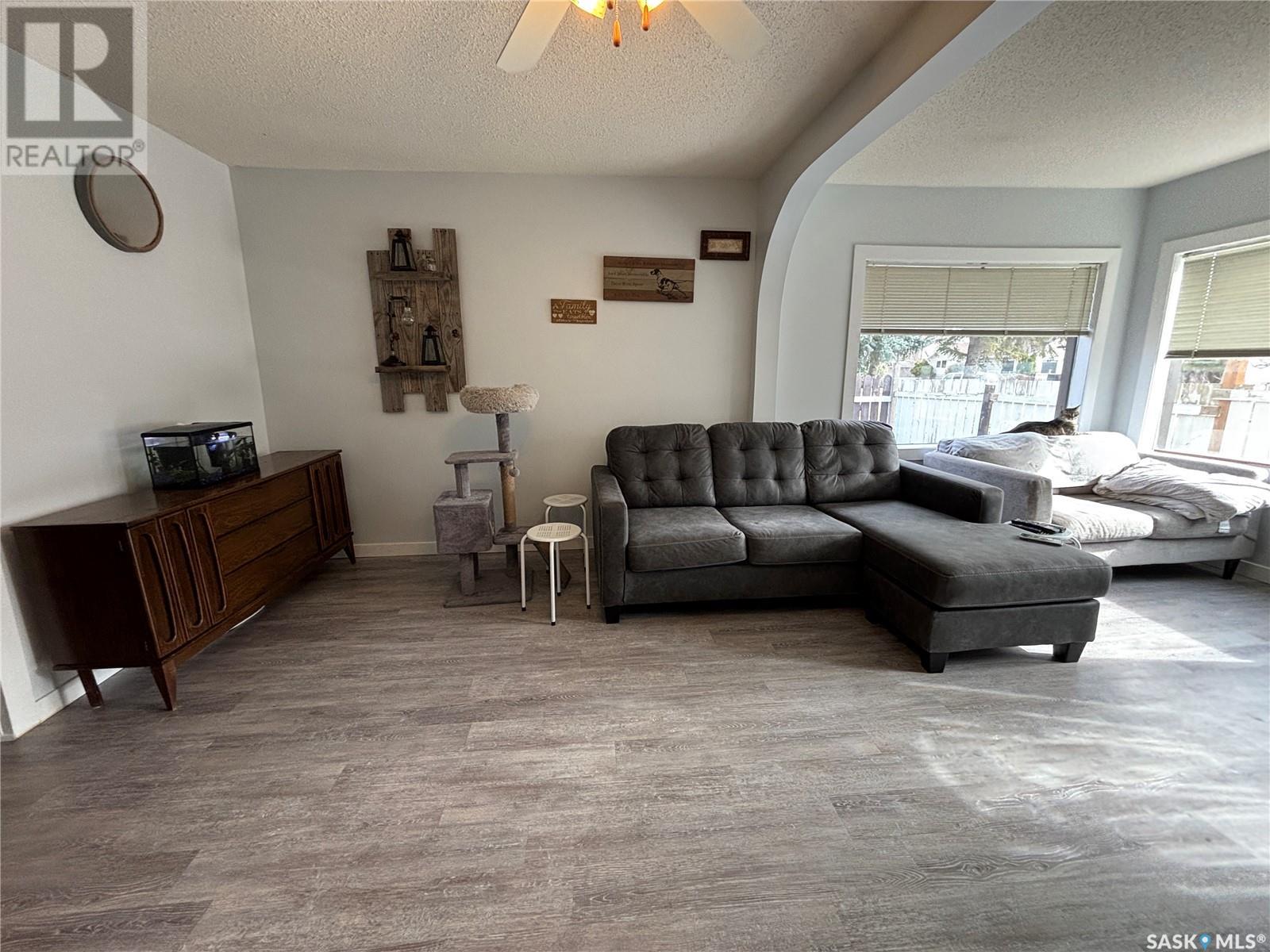315 Cypress Street Maple Creek, Saskatchewan S0N 1N0
$134,900
Affordable bungalow with functional loft space. This home has been renovated and is ready for you to just move in and enjoy. Some of the upgrades include new flooring and paint throughout the main floor, painted cupboards and new countertops/backsplashes, and fully renovated bathroom. The no step covered entrance welcomes you into a large mudroom space and kitchen. The windows in this room are east and south facing to allow ample natural light. Step through the kitchen into the living room which is a comfortable enough size it can house both the couches and a formal dining room table. The natural light in this room is great. The primary bedroom is on this floor as well. Up the stairs from the mud room once was an attic but is now a fully developed living space adding a little extra square footage for overnight guests. There is a sitting room and bedroom on this floor. There is a fully fenced dog run encompassing the front door and running along the north side of the house making it easy to let the dogs roam and not take over the whole yard. A cute, west facing patio is off the back of the house to enjoy the summer evenings and the car can be safely stored in the single garage out back. Located on a quiet street, this home is just a gem. Call to book your own private tour. (id:44479)
Property Details
| MLS® Number | SK002503 |
| Property Type | Single Family |
| Features | Treed, Rectangular |
| Structure | Patio(s) |
Building
| Bathroom Total | 1 |
| Bedrooms Total | 2 |
| Appliances | Washer, Refrigerator, Dishwasher, Dryer, Window Coverings, Storage Shed, Stove |
| Basement Development | Unfinished |
| Basement Type | Crawl Space (unfinished) |
| Constructed Date | 1944 |
| Heating Fuel | Natural Gas |
| Heating Type | Forced Air |
| Stories Total | 2 |
| Size Interior | 1184 Sqft |
| Type | House |
Parking
| Detached Garage | |
| Gravel | |
| Parking Space(s) | 3 |
Land
| Acreage | No |
| Fence Type | Partially Fenced |
| Landscape Features | Lawn, Garden Area |
| Size Frontage | 50 Ft |
| Size Irregular | 6500.00 |
| Size Total | 6500 Sqft |
| Size Total Text | 6500 Sqft |
Rooms
| Level | Type | Length | Width | Dimensions |
|---|---|---|---|---|
| Second Level | Bedroom | 11'11" x 11'1" | ||
| Second Level | Bonus Room | 19'7" x 10'11" | ||
| Main Level | Kitchen/dining Room | 16'7" x 9'2" | ||
| Main Level | Living Room | 17'1" x 14'9" | ||
| Main Level | Bedroom | 12'2" x 10'9" | ||
| Main Level | Other | 13'7" x 7'1" | ||
| Main Level | 4pc Bathroom | 8'3" x 4'11" |
https://www.realtor.ca/real-estate/28158240/315-cypress-street-maple-creek
Interested?
Contact us for more information

Lyndi Duffee
Broker
(306) 662-4555
Po Box 729
Maple Creek, Saskatchewan S0N 1N0
(306) 662-2604
(306) 662-4555

Jacci Migowsky
Salesperson
Po Box 729
Maple Creek, Saskatchewan S0N 1N0
(306) 662-2604
(306) 662-4555




































