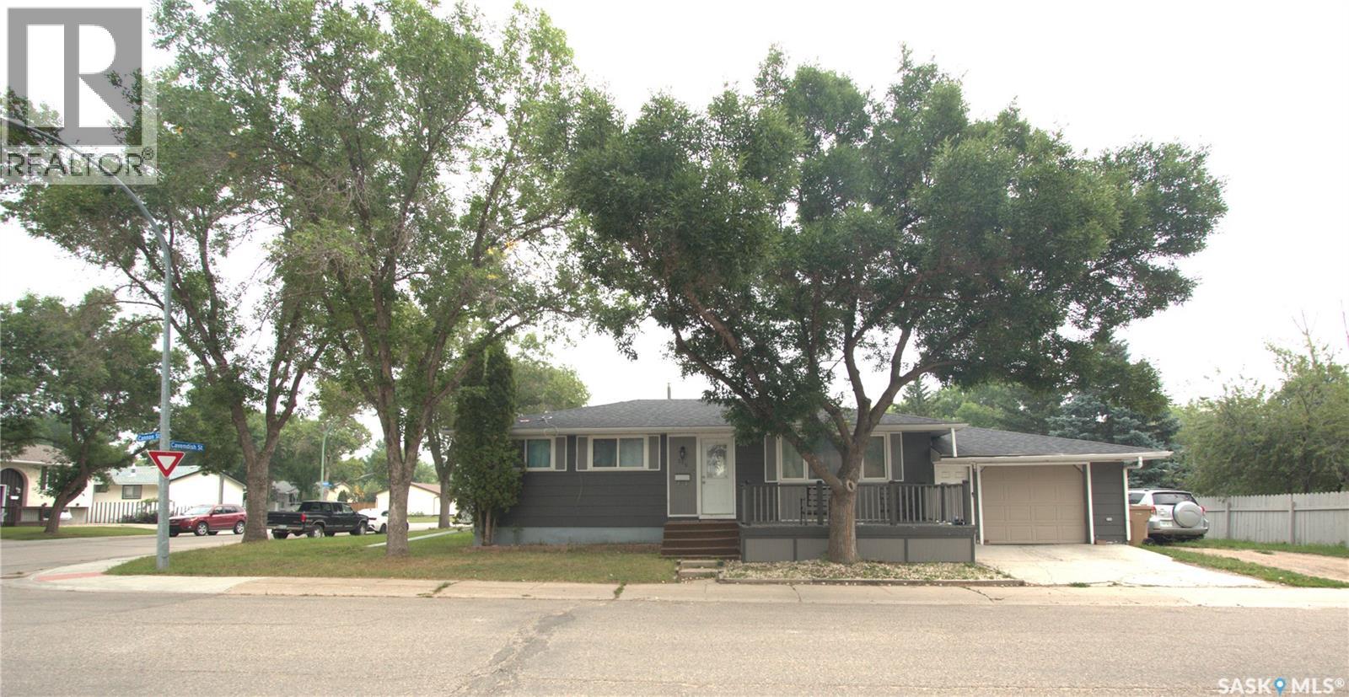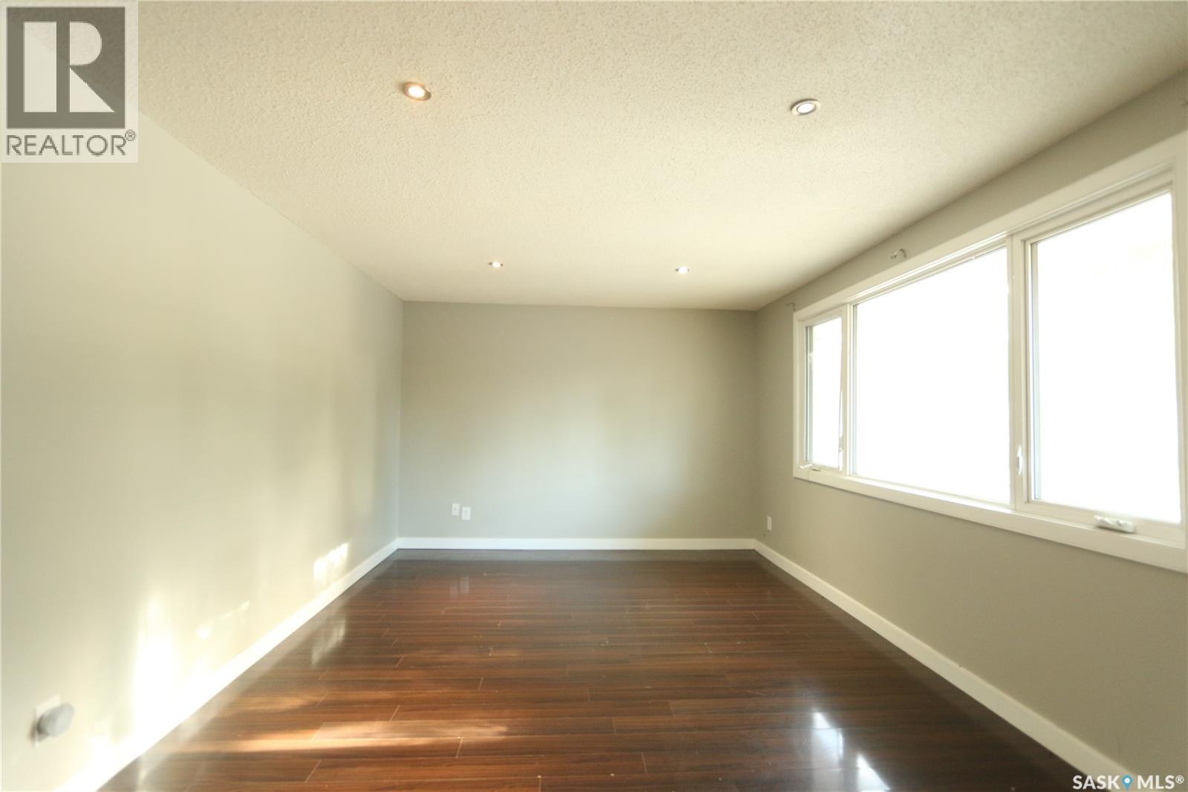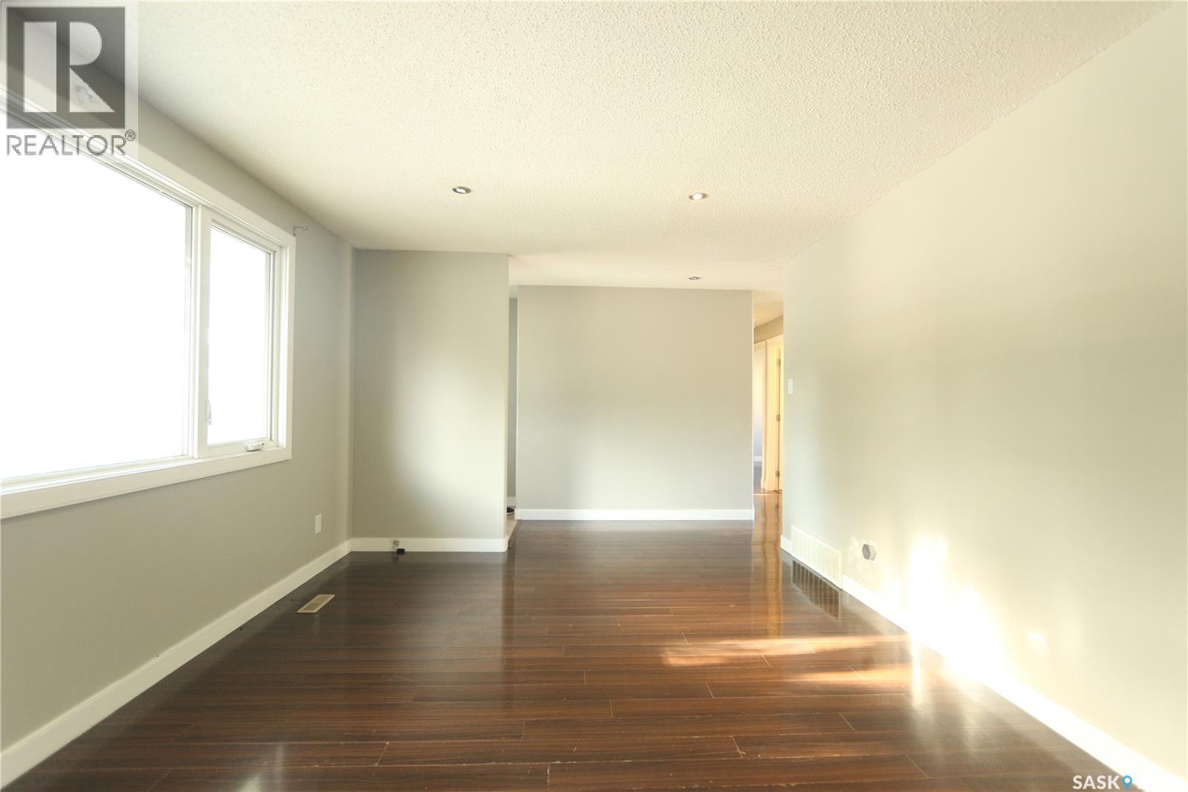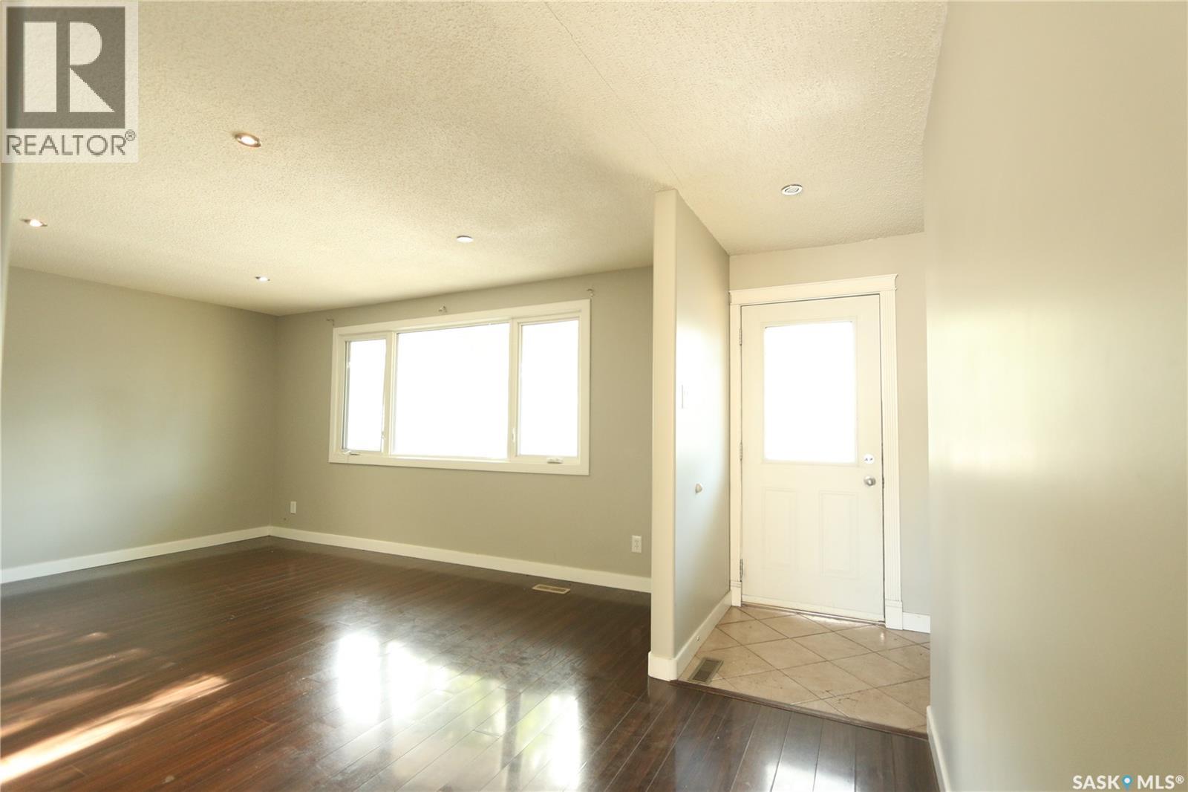315 Cannon Street Regina, Saskatchewan S4N 4L4
$339,000
Welcome to this spacious and versatile home offering over 1,000 sq. ft. of living space with 5 bedrooms and 2 bathrooms. Featuring two separate units with their own private entrances, this property is ideal for extended families or investors looking for rental potential. A detached insulated garage provides convenience and extra storage. Located right on a bus route, with Bus #9 stopping in front of the home for direct access to Campbell College, this property is perfect for students and commuters alike. Don’t miss this excellent opportunity to own a functional and well-situated property in Regina! As per the Seller’s direction, all offers will be presented on 09/13/2025 12:02AM. (id:44479)
Property Details
| MLS® Number | SK017681 |
| Property Type | Single Family |
| Neigbourhood | Glencairn |
| Features | Corner Site, Rectangular |
| Structure | Deck |
Building
| Bathroom Total | 2 |
| Bedrooms Total | 5 |
| Appliances | Washer, Refrigerator, Dryer, Hood Fan, Storage Shed, Stove |
| Architectural Style | Bungalow |
| Basement Development | Finished |
| Basement Type | Full (finished) |
| Constructed Date | 1973 |
| Heating Fuel | Natural Gas |
| Heating Type | Forced Air |
| Stories Total | 1 |
| Size Interior | 1040 Sqft |
| Type | House |
Parking
| Attached Garage | |
| Parking Space(s) | 3 |
Land
| Acreage | No |
| Fence Type | Partially Fenced |
| Landscape Features | Lawn |
| Size Irregular | 5045.00 |
| Size Total | 5045 Sqft |
| Size Total Text | 5045 Sqft |
Rooms
| Level | Type | Length | Width | Dimensions |
|---|---|---|---|---|
| Basement | Kitchen/dining Room | 3 ft ,3 in | Measurements not available x 3 ft ,3 in | |
| Basement | Family Room | Measurements not available | ||
| Basement | Bedroom | 3 ft ,4 in | 3 ft ,3 in | 3 ft ,4 in x 3 ft ,3 in |
| Basement | Bedroom | 3 ft ,8 in | 3 ft ,1 in | 3 ft ,8 in x 3 ft ,1 in |
| Basement | 4pc Bathroom | Measurements not available | ||
| Basement | Other | Measurements not available | ||
| Main Level | Living Room | Measurements not available | ||
| Main Level | Bedroom | 2 ft ,4 in | Measurements not available x 2 ft ,4 in | |
| Main Level | Bedroom | Measurements not available | ||
| Main Level | Bedroom | 3 ft ,7 in | 3 ft | 3 ft ,7 in x 3 ft |
| Main Level | Dining Room | 3 ft | 3 ft x Measurements not available | |
| Main Level | Kitchen | 3 ft | 3 ft x Measurements not available | |
| Main Level | 4pc Bathroom | 3 ft | 1 ft ,5 in | 3 ft x 1 ft ,5 in |
https://www.realtor.ca/real-estate/28827301/315-cannon-street-regina-glencairn
Interested?
Contact us for more information

Thi Vo
Salesperson
https://www.facebook.com/profile.php?id=61568193665006
https://www.facebook.com/profile.php?id=61568193665006

#706-2010 11th Ave
Regina, Saskatchewan S4P 0J3
(866) 773-5421






































