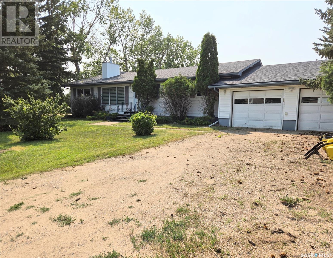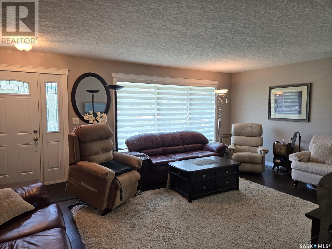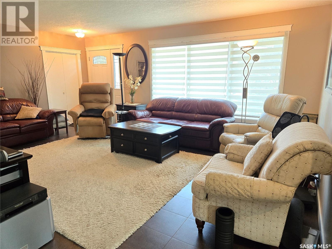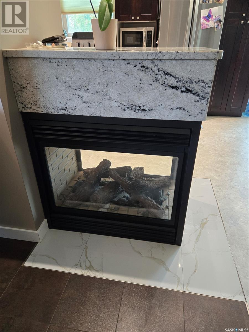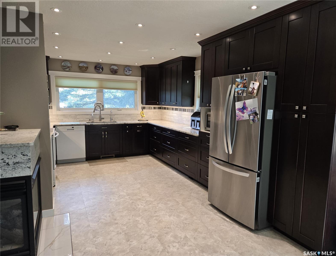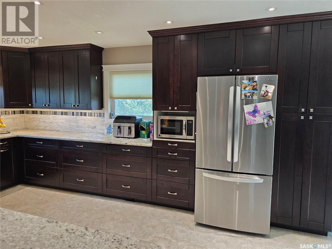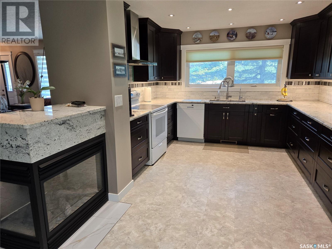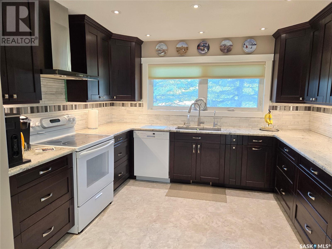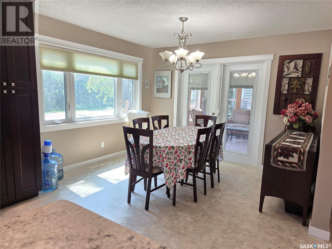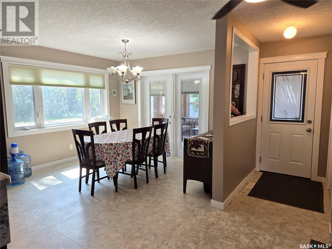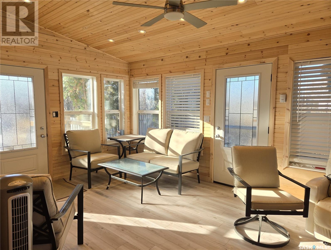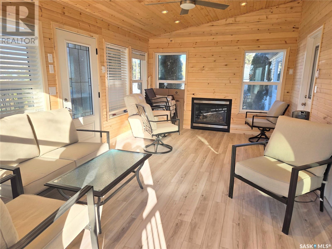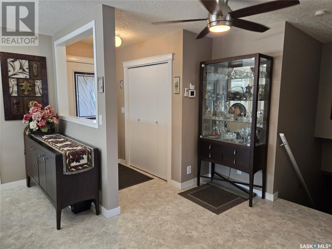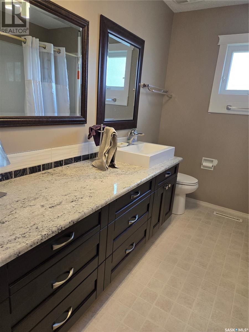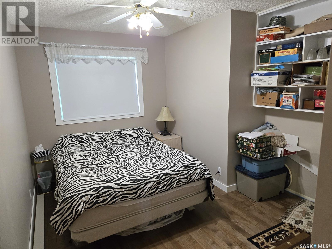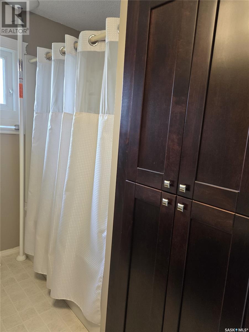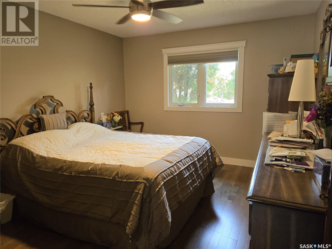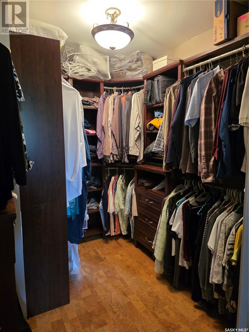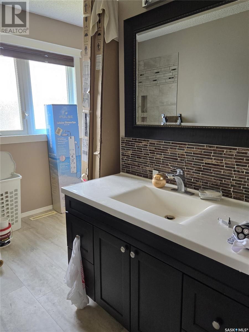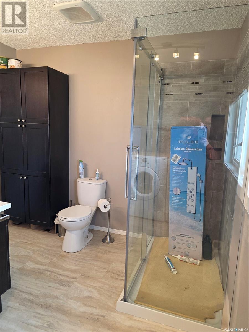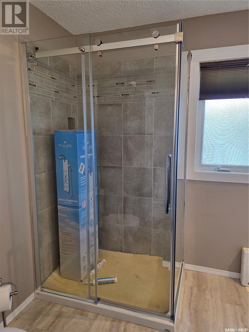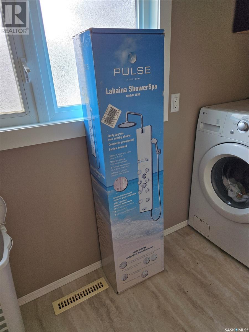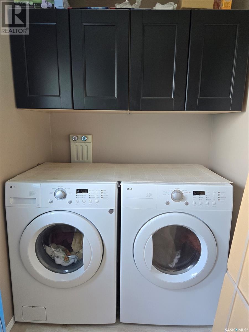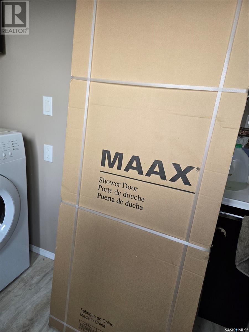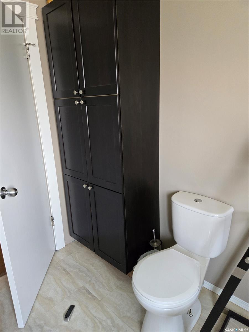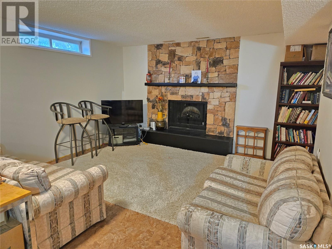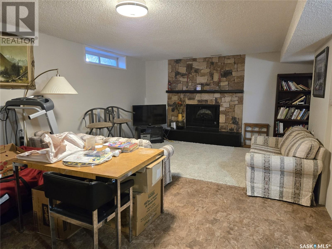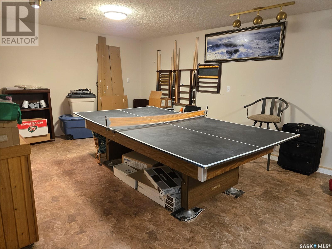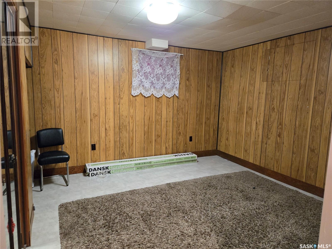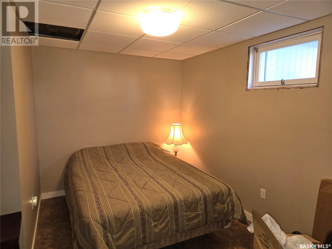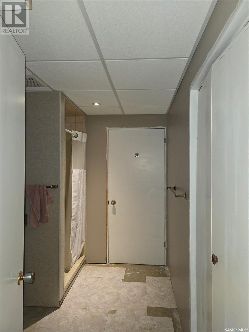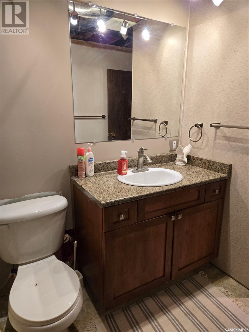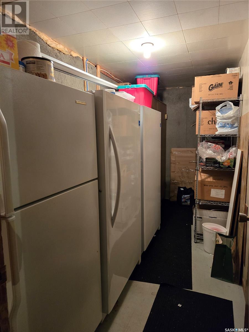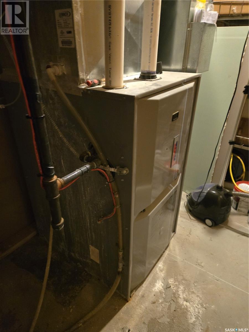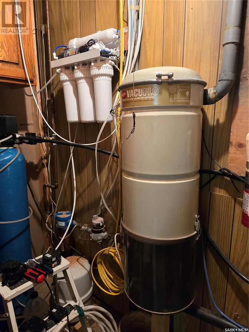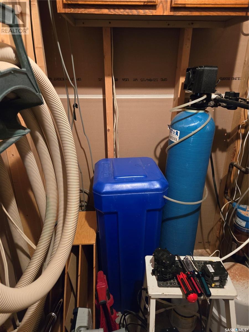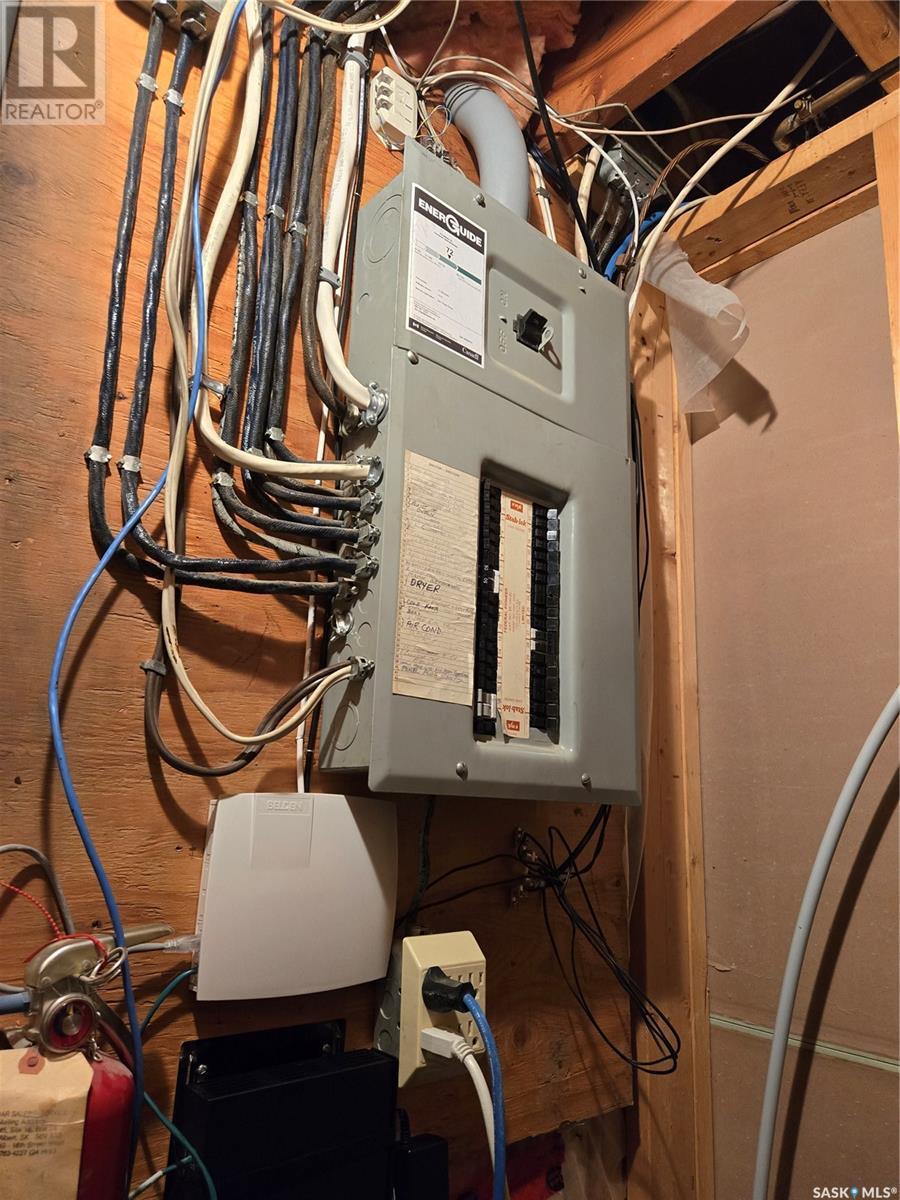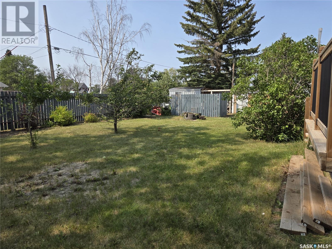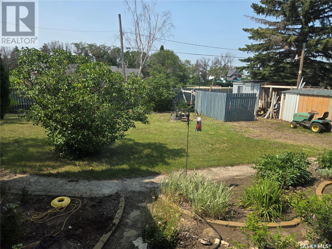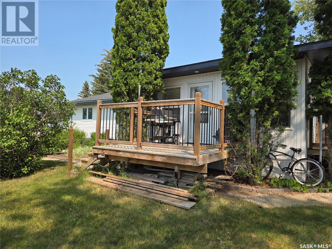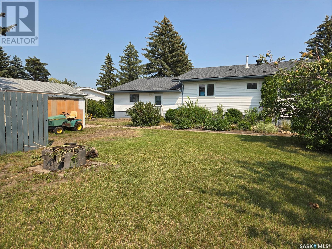314 Milden Street Conquest, Saskatchewan S0L 0C0
$324,700
Welcome to your dream home! This expansive property offers unparalleled elegance and modern comfort, situated ona large fully fenced yard that ensures privacy to your own park-like backyard. The house itself is a well thought out design andcraftsmanship, featuring high-end finishes that exude luxury. From the moment you walk in you see the quality finishes from the flooringwhich flows into the kitchen with separation of a three sided fireplace that not only serves to heat but gives great ambiance. The lavishkitchen is equipped with custom kitchen cupboards, polished off with granite counters and tiled backsplash, perfect for culinaryenthusiasts and entertainers! This well built home was brought into another era with its facelift, changing the layout to be morefunctional along with the 12x19 addition of the sun room in 2020. This home is designed to be enjoyed year-round, featuring largewindows that flood the space with natural light and views of the yard. The main floor also has 2 bedrooms along with the primary suitewhich has a walk-in closet along in the ensuite soon to be completed. The lower level has two more bedrooms along with ample room torun around, play games or relaxing with a movie. The car enthusiast will be delighted by the massive garage(32x25), providing amplespace for toys, tinkering or for multiple vehicles and additional storage, which is accessible from the basement. The outdoor area isequally impressive, with a vast yard that offers endless possibilities for gardening, recreation, or simply enjoying the outdoors in yourown private oasis. Don't miss the opportunity to own this extraordinary property, where luxury meets comfort in a truly remarkablesetting. We have a video tour available! (id:44479)
Property Details
| MLS® Number | SK999461 |
| Property Type | Single Family |
| Features | Treed, Corner Site, Double Width Or More Driveway |
| Structure | Deck |
Building
| Bathroom Total | 3 |
| Bedrooms Total | 5 |
| Appliances | Washer, Refrigerator, Dishwasher, Dryer, Window Coverings, Garage Door Opener Remote(s), Hood Fan, Storage Shed, Stove |
| Architectural Style | Bungalow |
| Basement Development | Finished |
| Basement Type | Full (finished) |
| Constructed Date | 1967 |
| Cooling Type | Central Air Conditioning |
| Fireplace Fuel | Electric,gas |
| Fireplace Present | Yes |
| Fireplace Type | Conventional,conventional |
| Heating Fuel | Natural Gas |
| Heating Type | Forced Air |
| Stories Total | 1 |
| Size Interior | 1749 Sqft |
| Type | House |
Parking
| Attached Garage | |
| R V | |
| Gravel | |
| Heated Garage | |
| Parking Space(s) | 7 |
Land
| Acreage | No |
| Fence Type | Fence |
| Landscape Features | Lawn |
| Size Frontage | 100 Ft |
| Size Irregular | 0.28 |
| Size Total | 0.28 Ac |
| Size Total Text | 0.28 Ac |
Rooms
| Level | Type | Length | Width | Dimensions |
|---|---|---|---|---|
| Basement | Family Room | 33'9" x 13'1" | ||
| Basement | Bedroom | 7'11" x 11'9" | ||
| Basement | Storage | 3'7" x 7'10" | ||
| Basement | Storage | 5'11" x 14' | ||
| Basement | 3pc Bathroom | 6'10" x 9'6" | ||
| Basement | Other | 5'11" x 9'6" | ||
| Basement | Bedroom | 10' x 11' | ||
| Main Level | Kitchen | 10'8" x 17'2" | ||
| Main Level | Dining Room | 9'10" x 11'3" | ||
| Main Level | Living Room | 18'10" x 14'3" | ||
| Main Level | Bedroom | 13'11" x 9'1" | ||
| Main Level | 4pc Bathroom | 6'3" x 9'4" | ||
| Main Level | Bedroom | 8'11" x 11'10" | ||
| Main Level | Primary Bedroom | 11'1" x 12'10" | ||
| Main Level | Other | 6'4" x 8'6" | ||
| Main Level | Laundry Room | 6'10" x 12'7" | ||
| Main Level | Sunroom | 18'2" x 11'9" |
https://www.realtor.ca/real-estate/28058234/314-milden-street-conquest
Interested?
Contact us for more information
Jocelyne G Petryshyn
Broker
https://www.remaxshorelinerealty.com/
Po Box 425
Outlook, Saskatchewan S0L 2N0
(306) 867-8380
(306) 867-8378

