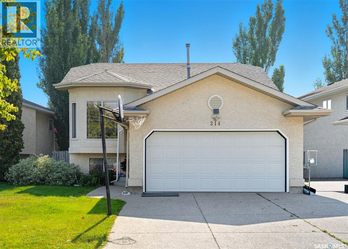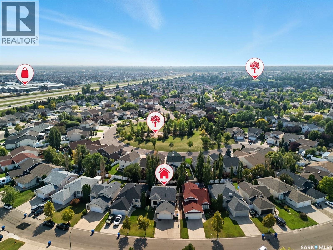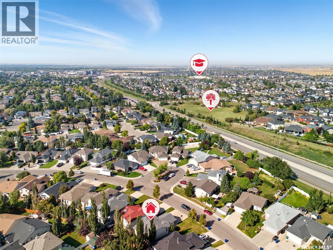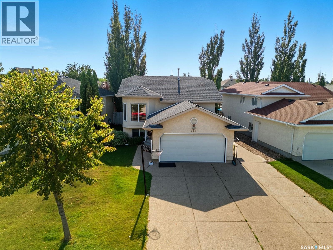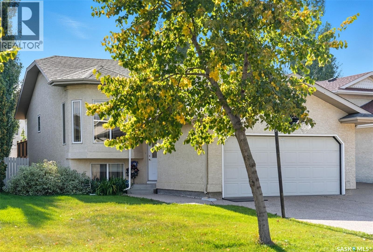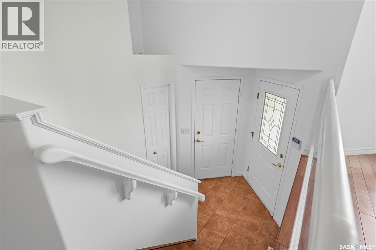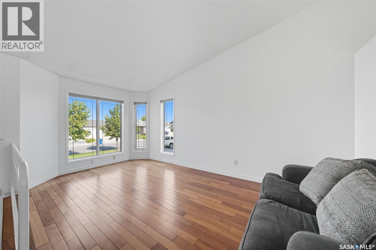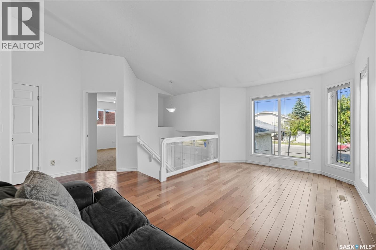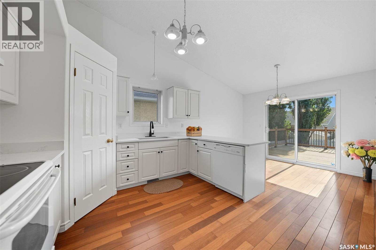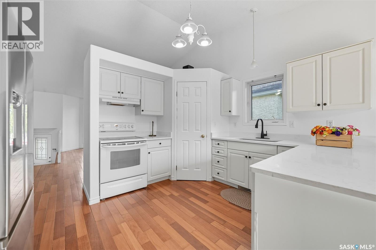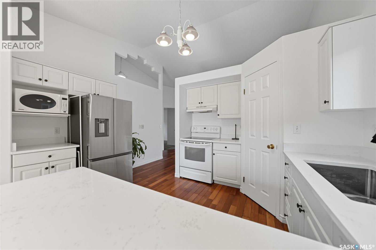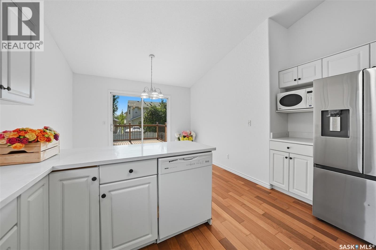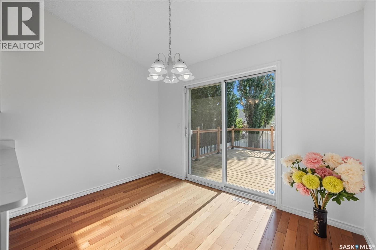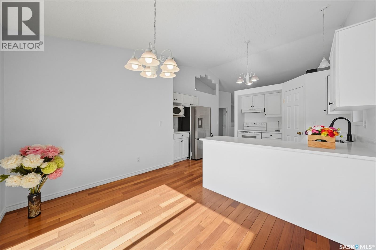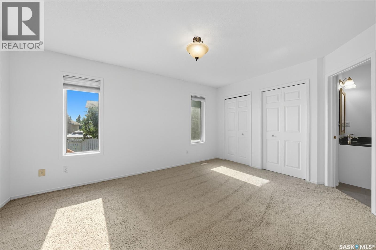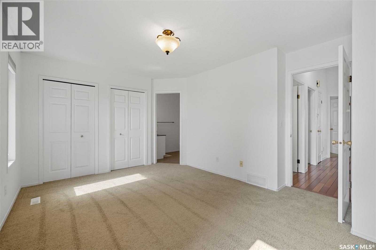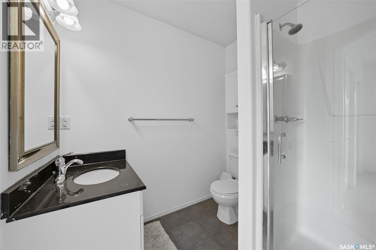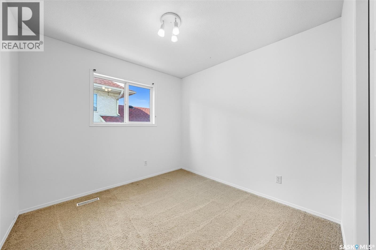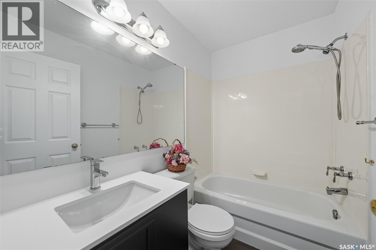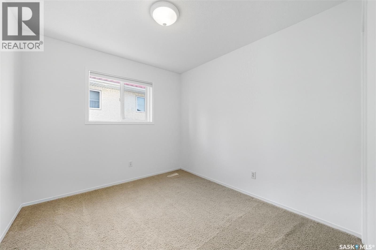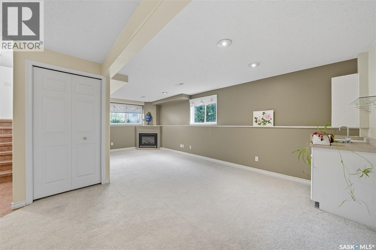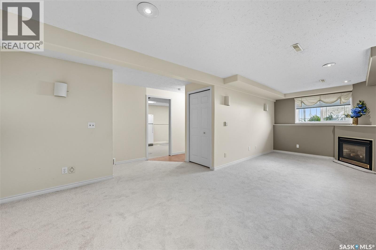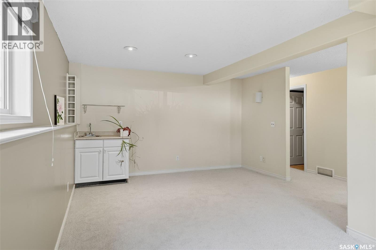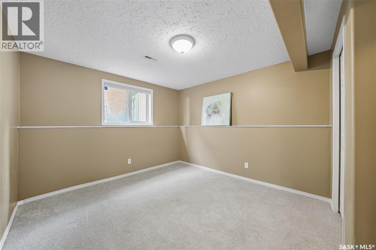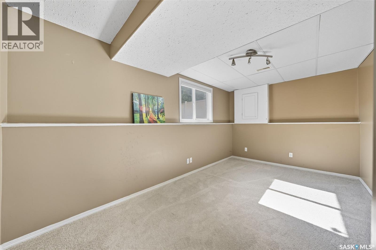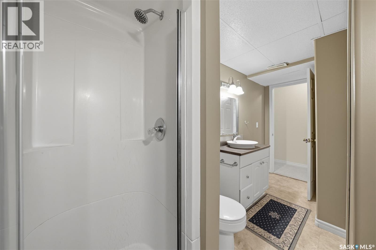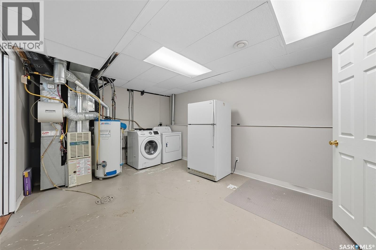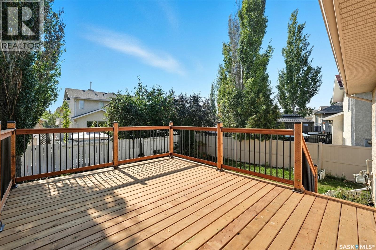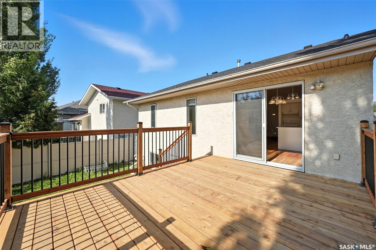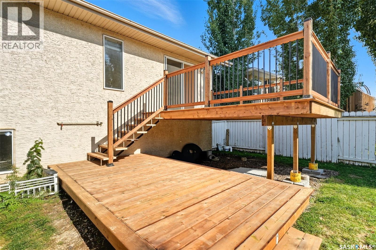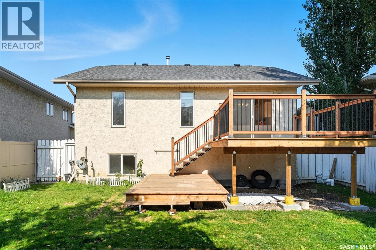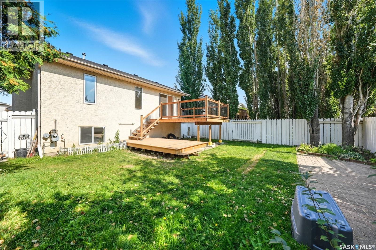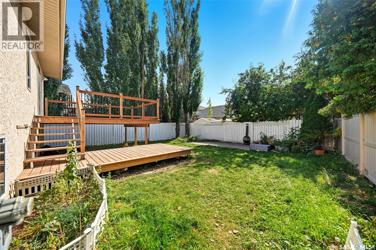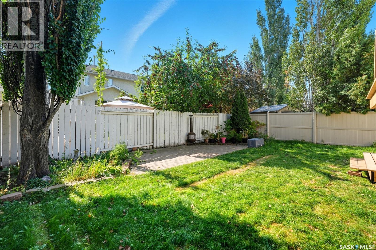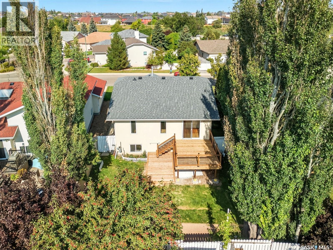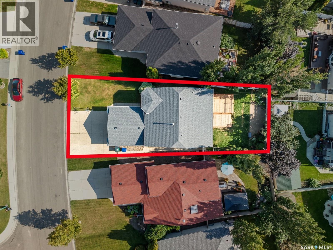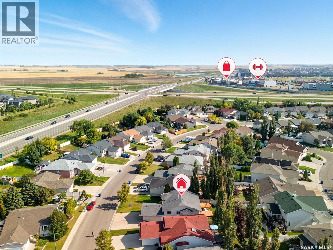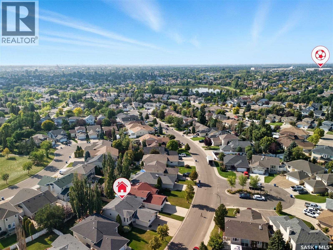314 Budz Crescent Saskatoon, Saskatchewan S7N 4M5
$555,000
Welcome to 314 Budz Crescent! This beautifully finished 5-bedroom, 3-bath bi-level is tucked away on a quiet crescent in desirable Arbor Creek, offering great street appeal and a peaceful location close to walking trails, creek, lake, parks, and all amenities. The main floor features a spacious living room with vaulted ceilings, a heritage-style kitchen with walk-in pantry and brand-new granite countertops, and a bright dining area with patio doors leading to a large deck and private backyard with patio. Hardwood and tile flooring run throughout the main level, which includes three generous bedrooms. The primary suite offers double closets and a private en-suite with granite vanity. The fully developed basement is filled with natural light and includes a large family room with wet bar and cozy gas fireplace, two additional bedrooms, a 3-piece bath, and a spacious utility/laundry room with ample storage. Recent upgrades include: Fresh paint (2025), Granite countertops (2025), Deck (2025), Hallway bathroom vanity (2025), Carpet in basement (2025), Washer (2023), Fridge (2024), Shingles (2018). Additional highlights: central A/C, central vac, underground sprinklers, natural gas line to deck, double attached garage with direct foyer access, triple exposed-aggregate driveway, and RV parking. This home has been meticulously maintained and shows 10/10 — a true pride of ownership! (id:44479)
Property Details
| MLS® Number | SK018607 |
| Property Type | Single Family |
| Neigbourhood | Arbor Creek |
| Features | Rectangular |
| Structure | Deck, Patio(s) |
Building
| Bathroom Total | 3 |
| Bedrooms Total | 5 |
| Appliances | Washer, Refrigerator, Dishwasher, Dryer, Humidifier, Window Coverings, Garage Door Opener Remote(s), Hood Fan, Stove |
| Architectural Style | Bi-level |
| Basement Development | Finished |
| Basement Type | Full (finished) |
| Constructed Date | 1997 |
| Cooling Type | Central Air Conditioning |
| Fireplace Fuel | Gas |
| Fireplace Present | Yes |
| Fireplace Type | Conventional |
| Heating Fuel | Natural Gas |
| Heating Type | Forced Air |
| Size Interior | 1117 Sqft |
| Type | House |
Parking
| Attached Garage | |
| Parking Space(s) | 4 |
Land
| Acreage | No |
| Fence Type | Fence |
| Landscape Features | Lawn |
| Size Irregular | 5078.00 |
| Size Total | 5078 Sqft |
| Size Total Text | 5078 Sqft |
Rooms
| Level | Type | Length | Width | Dimensions |
|---|---|---|---|---|
| Basement | Family Room | 22 ft | 11 ft | 22 ft x 11 ft |
| Basement | Bedroom | 14 ft ,8 in | 8 ft ,8 in | 14 ft ,8 in x 8 ft ,8 in |
| Basement | Laundry Room | Measurements not available | ||
| Basement | Bedroom | 12 ft ,9 in | 10 ft ,8 in | 12 ft ,9 in x 10 ft ,8 in |
| Basement | 3pc Bathroom | Measurements not available | ||
| Main Level | Living Room | 13 ft ,4 in | 17 ft ,8 in | 13 ft ,4 in x 17 ft ,8 in |
| Main Level | Dining Room | 11 ft ,4 in | 8 ft | 11 ft ,4 in x 8 ft |
| Main Level | Bedroom | 9 ft ,8 in | 9 ft | 9 ft ,8 in x 9 ft |
| Main Level | 4pc Bathroom | Measurements not available | ||
| Main Level | Kitchen | 13 ft ,1 in | 11 ft | 13 ft ,1 in x 11 ft |
| Main Level | Primary Bedroom | 15 ft | 10 ft ,10 in | 15 ft x 10 ft ,10 in |
| Main Level | Bedroom | 9 ft ,6 in | 9 ft ,2 in | 9 ft ,6 in x 9 ft ,2 in |
| Main Level | 3pc Bathroom | Measurements not available |
https://www.realtor.ca/real-estate/28876074/314-budz-crescent-saskatoon-arbor-creek
Interested?
Contact us for more information

Gary Gai Realty P.c. Ltd.
Salesperson

1106 8th St E
Saskatoon, Saskatchewan S7H 0S4
(306) 665-3600
(306) 665-3618
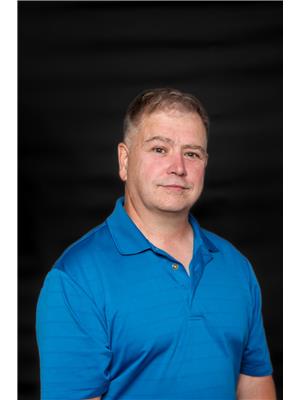
Dominic Parent
Salesperson
https://facebook.com/dominic.parent.2025

1106 8th St E
Saskatoon, Saskatchewan S7H 0S4
(306) 665-3600
(306) 665-3618

