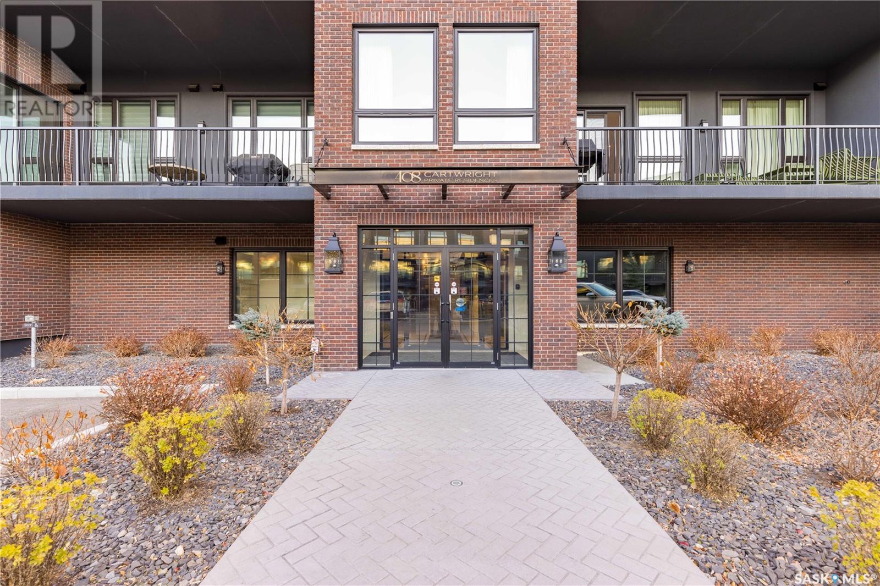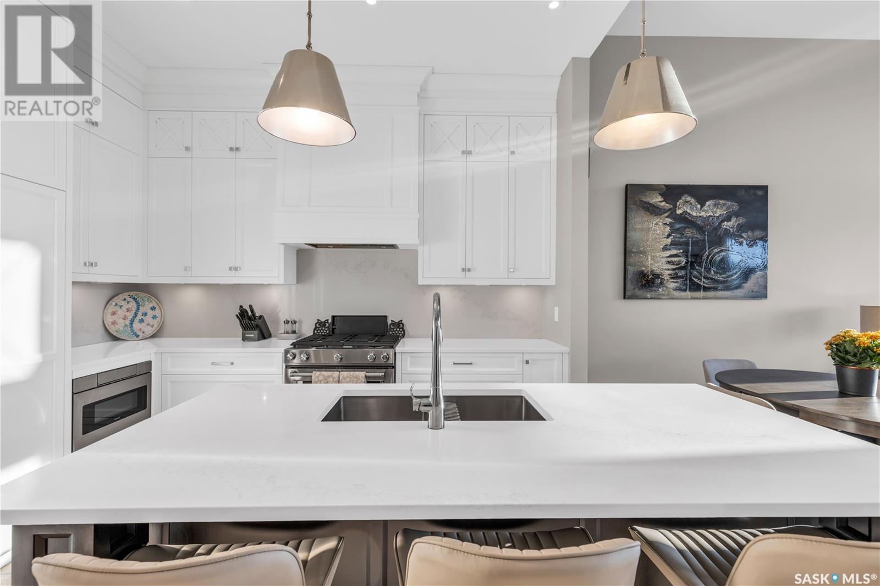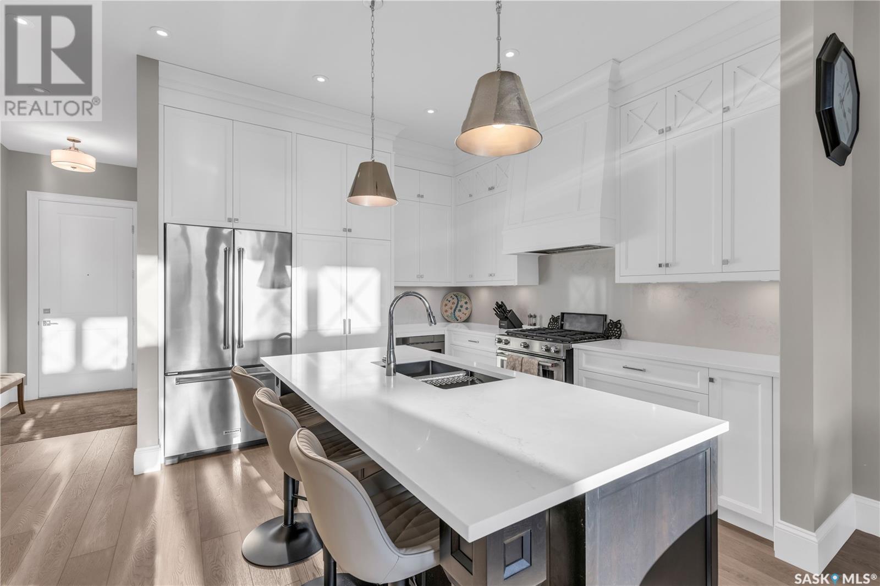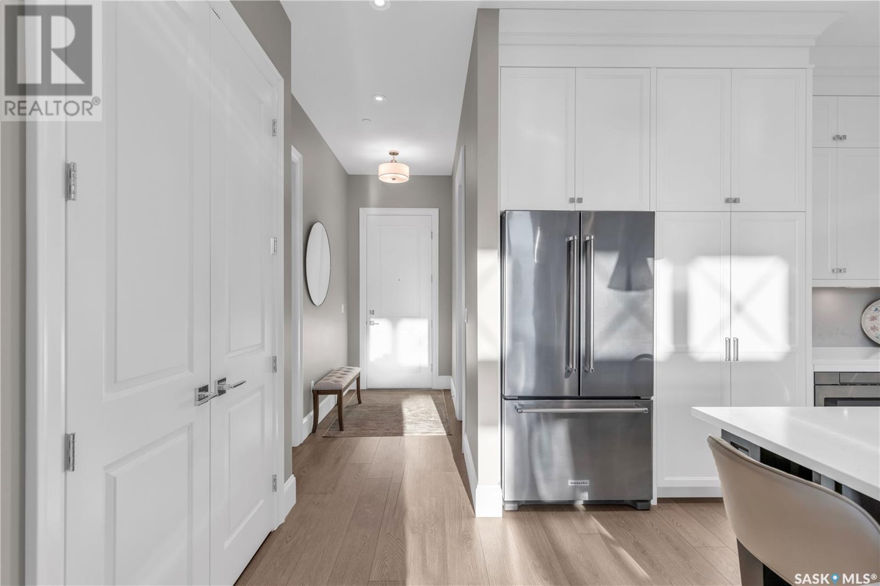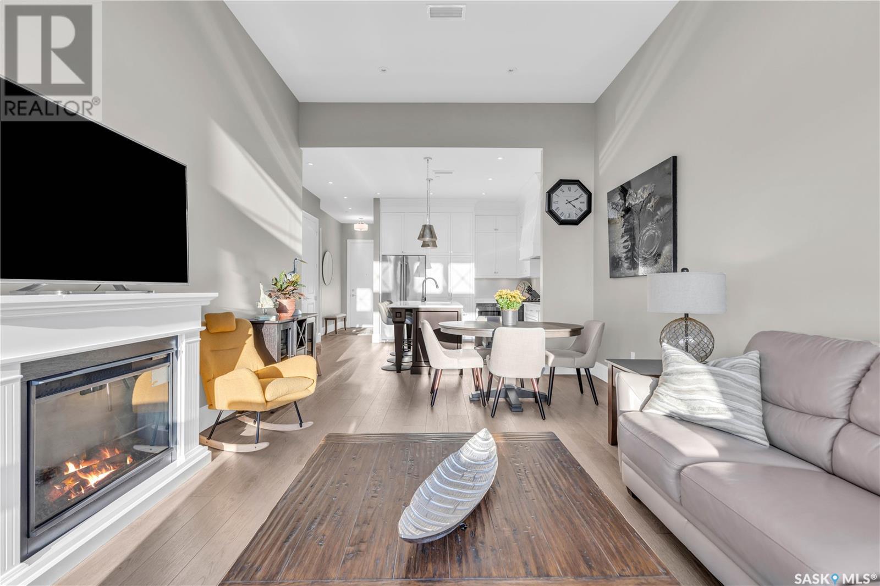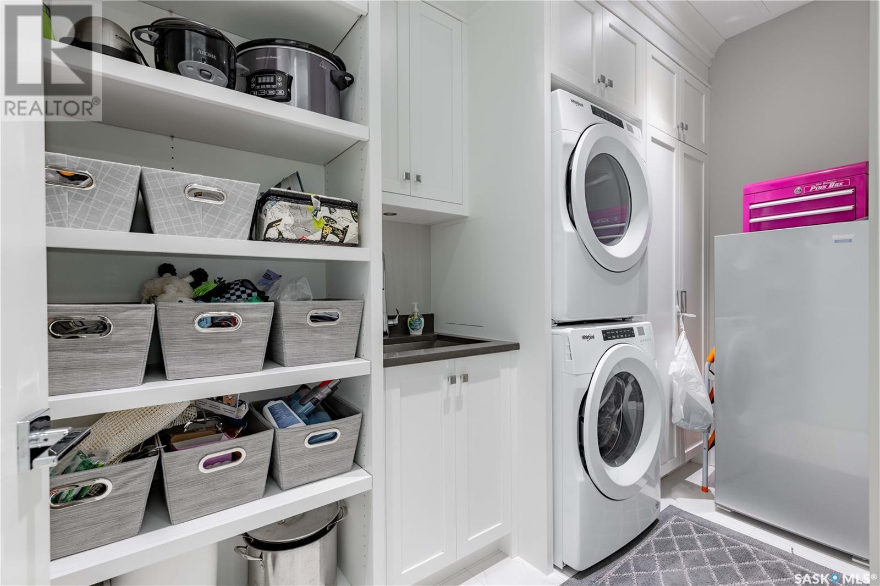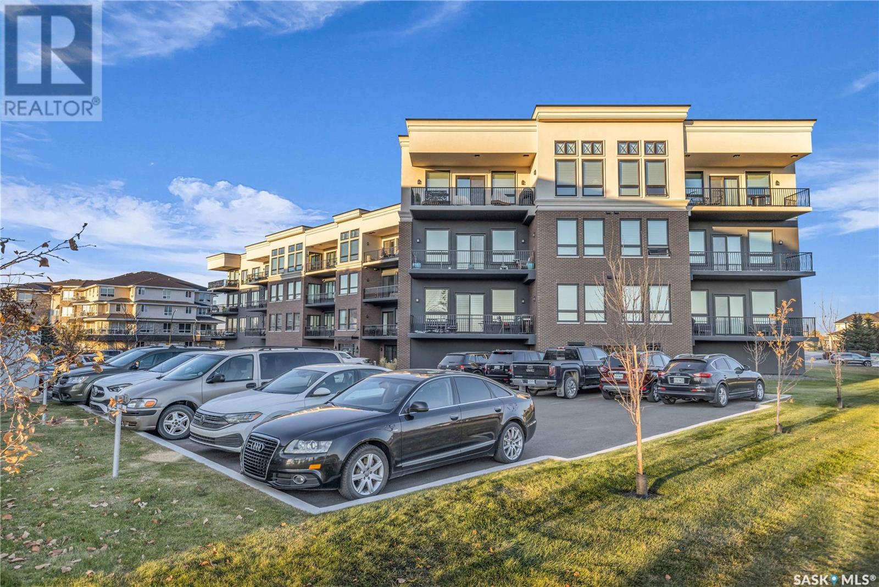312 408 Cartwright Street Saskatoon, Saskatchewan S7T 0X1
$699,000Maintenance,
$461 Monthly
Maintenance,
$461 MonthlyWelcome to this exquisite luxury condo, where contemporary design meets exceptional comfort. Located in one of the most sought-after buildings in The Willows, this elegant home offers a spacious 2-bedroom, 2-bathroom layout, plus a versatile den perfect for a home office or additional living space. Being on the 3rd floor, this unit boasts soaring high ceilings and expansive windows. This condo is flooded with natural light, creating an open and airy atmosphere throughout. This unit was built with high-end materials and finishes leaving a luxury feel. Parking includes two spots, one in the heated garage and an exterior stall with more than enough visitor parking for guests. In the main lobby you will find a large amenities room/gym. This unit also comes with a large storage room located in the parking garage. Other notable features include a large laundry room with tons of storage, Hunter Douglas blinds, a gas stove, and an amazing view of The Willows Golf Course. Condo living truly does not get better than this! Contact your Realtor today for a viewing. (id:44479)
Property Details
| MLS® Number | SK987781 |
| Property Type | Single Family |
| Neigbourhood | The Willows |
| Community Features | Pets Allowed With Restrictions |
| Features | Elevator, Wheelchair Access, Balcony |
Building
| Bathroom Total | 2 |
| Bedrooms Total | 2 |
| Appliances | Washer, Refrigerator, Dishwasher, Dryer, Microwave, Window Coverings, Garage Door Opener Remote(s), Stove |
| Architectural Style | Low Rise |
| Constructed Date | 2021 |
| Cooling Type | Central Air Conditioning |
| Heating Type | Forced Air, In Floor Heating |
| Size Interior | 1350 Sqft |
| Type | Apartment |
Parking
| Underground | 1 |
| Surfaced | 1 |
| Heated Garage | |
| Parking Space(s) | 2 |
Land
| Acreage | No |
| Landscape Features | Underground Sprinkler |
Rooms
| Level | Type | Length | Width | Dimensions |
|---|---|---|---|---|
| Main Level | Kitchen | 12 ft ,5 in | 11 ft | 12 ft ,5 in x 11 ft |
| Main Level | Dining Room | 7 ft | 13 ft | 7 ft x 13 ft |
| Main Level | Living Room | 14 ft | 13 ft | 14 ft x 13 ft |
| Main Level | Den | 10 ft ,8 in | 8 ft ,6 in | 10 ft ,8 in x 8 ft ,6 in |
| Main Level | Primary Bedroom | 11 ft ,4 in | 15 ft ,2 in | 11 ft ,4 in x 15 ft ,2 in |
| Main Level | Bedroom | 10 ft ,3 in | 11 ft ,5 in | 10 ft ,3 in x 11 ft ,5 in |
| Main Level | Laundry Room | x x x | ||
| Main Level | 4pc Bathroom | x x x | ||
| Main Level | Other | 11 ft ,5 in | 7 ft ,5 in | 11 ft ,5 in x 7 ft ,5 in |
| Main Level | 3pc Ensuite Bath | x x x |
https://www.realtor.ca/real-estate/27628713/312-408-cartwright-street-saskatoon-the-willows
Interested?
Contact us for more information
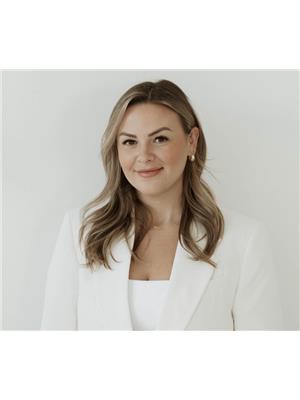
Alyson Anderson
Salesperson

#250 1820 8th Street East
Saskatoon, Saskatchewan S7H 0T6
(306) 242-6000
(306) 956-3356




