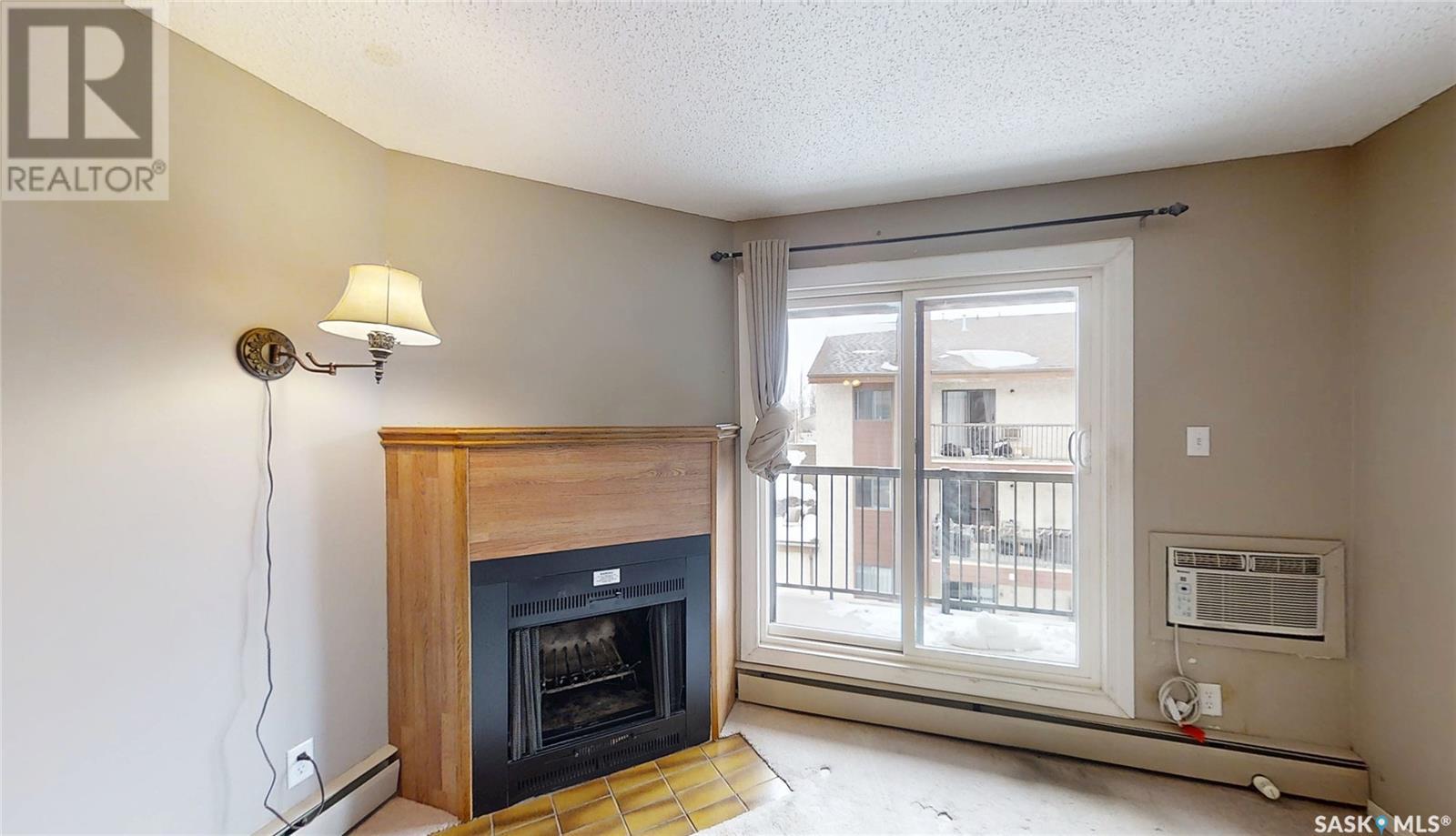311c 3302 33rd Street W Saskatoon, Saskatchewan S7L 6S5
$129,500Maintenance,
$406 Monthly
Maintenance,
$406 MonthlyWelcome to Snowberry Downs. Located in a very convenient spot at the entrance to popular Dundonald. This Top floor 2 bedroom, Corner unit will not disappoint. Good sqft vs it's competition, Very unique layout with bedrooms split on either side of the unit. Way more privacy from the traditional floor plan. Kitchen has an open window to the living room. Nice feature vs the traditional galley style kitchen. In-suite laundry with stackable units, This was a former show suite with extra closets and cabinetry. Large extended deck with storage room and 1 electrified convenient parking stall. Newer windows and door to balcony. Available for a quick possession if needed. Property is in move in condition but has a great floor plan to renovate. Same owner for the last 25 years. To view the full 3D floor plan and virtual tour just click on the virtual tour or multimedia tab. Call your Realtor® today to book your private showing. (id:44479)
Property Details
| MLS® Number | SK000371 |
| Property Type | Single Family |
| Neigbourhood | Dundonald |
| Community Features | Pets Allowed With Restrictions |
| Features | Balcony |
Building
| Bathroom Total | 1 |
| Bedrooms Total | 2 |
| Appliances | Washer, Refrigerator, Dishwasher, Dryer, Window Coverings, Hood Fan, Stove |
| Architectural Style | Low Rise |
| Constructed Date | 1982 |
| Cooling Type | Window Air Conditioner |
| Fireplace Fuel | Unknown |
| Fireplace Present | Yes |
| Fireplace Type | Rough In |
| Heating Fuel | Natural Gas |
| Heating Type | Baseboard Heaters, Hot Water |
| Size Interior | 818 Sqft |
| Type | Apartment |
Parking
| Surfaced | 1 |
| Other | |
| Parking Space(s) | 1 |
Land
| Acreage | No |
Rooms
| Level | Type | Length | Width | Dimensions |
|---|---|---|---|---|
| Main Level | Living Room | 18 ft ,6 in | 11 ft ,3 in | 18 ft ,6 in x 11 ft ,3 in |
| Main Level | Dining Room | 7 ft ,6 in | 9 ft | 7 ft ,6 in x 9 ft |
| Main Level | Kitchen | 10 ft ,4 in | 6 ft ,11 in | 10 ft ,4 in x 6 ft ,11 in |
| Main Level | Bedroom | 12 ft ,9 in | 9 ft ,3 in | 12 ft ,9 in x 9 ft ,3 in |
| Main Level | Bedroom | 12 ft ,10 in | 7 ft ,10 in | 12 ft ,10 in x 7 ft ,10 in |
| Main Level | 4pc Bathroom | Measurements not available | ||
| Main Level | Laundry Room | Measurements not available |
https://www.realtor.ca/real-estate/28110018/311c-3302-33rd-street-w-saskatoon-dundonald
Interested?
Contact us for more information

Sean Wilson
Salesperson
(306) 242-5629
www.yxeagents.ca/
324 Duchess Street
Saskatoon, Saskatchewan S7K 0R1
(306) 242-6701

























