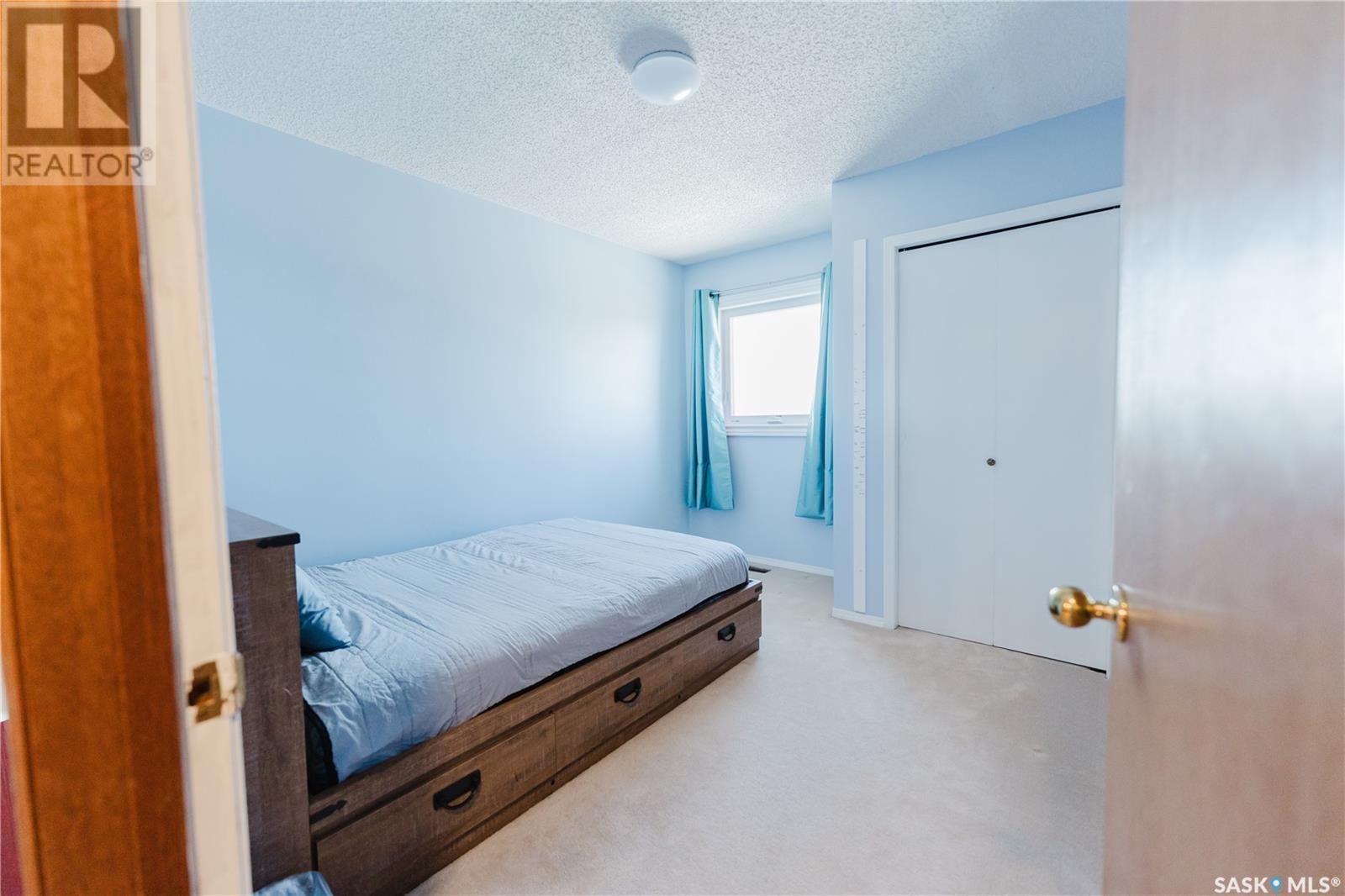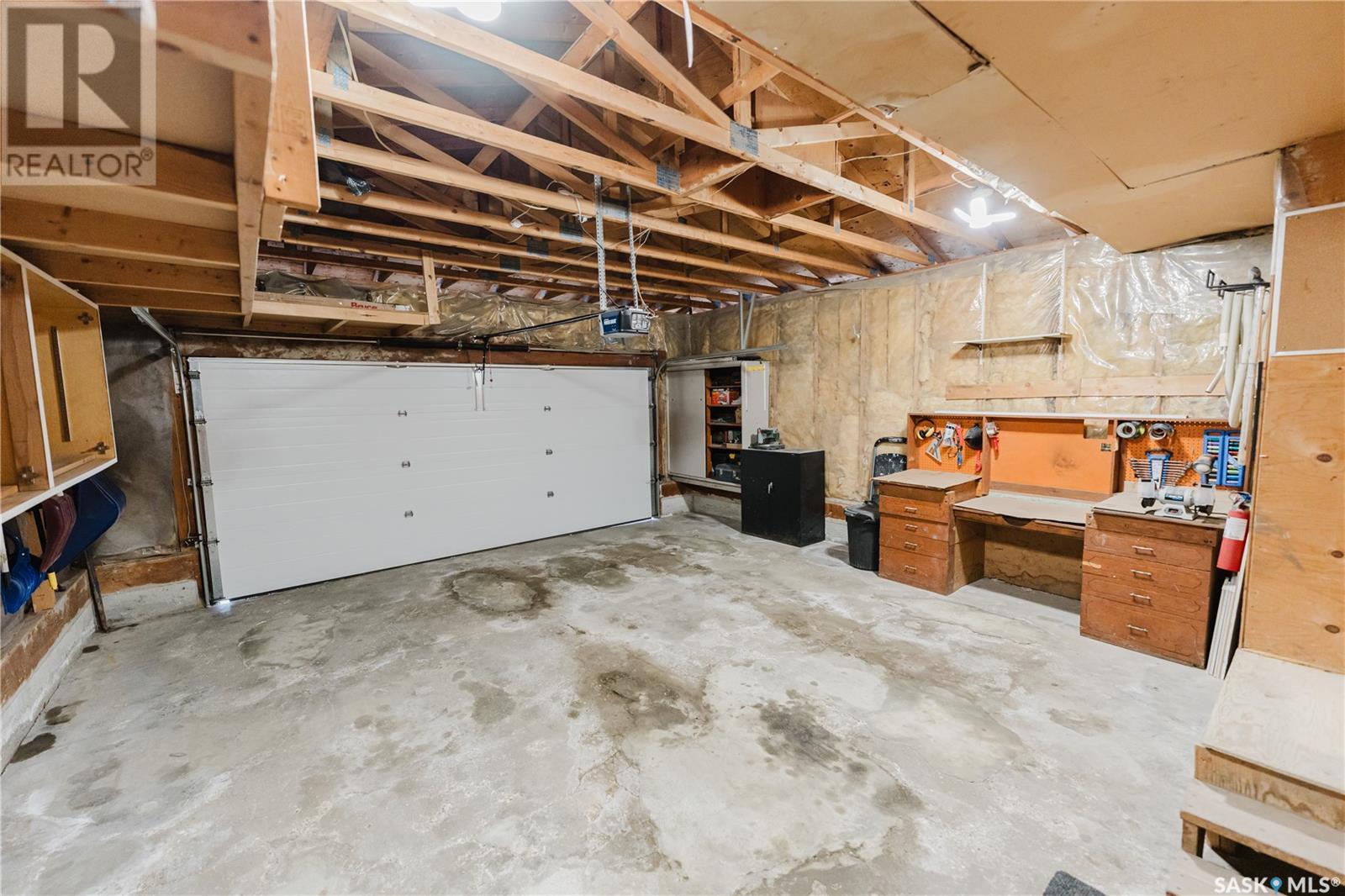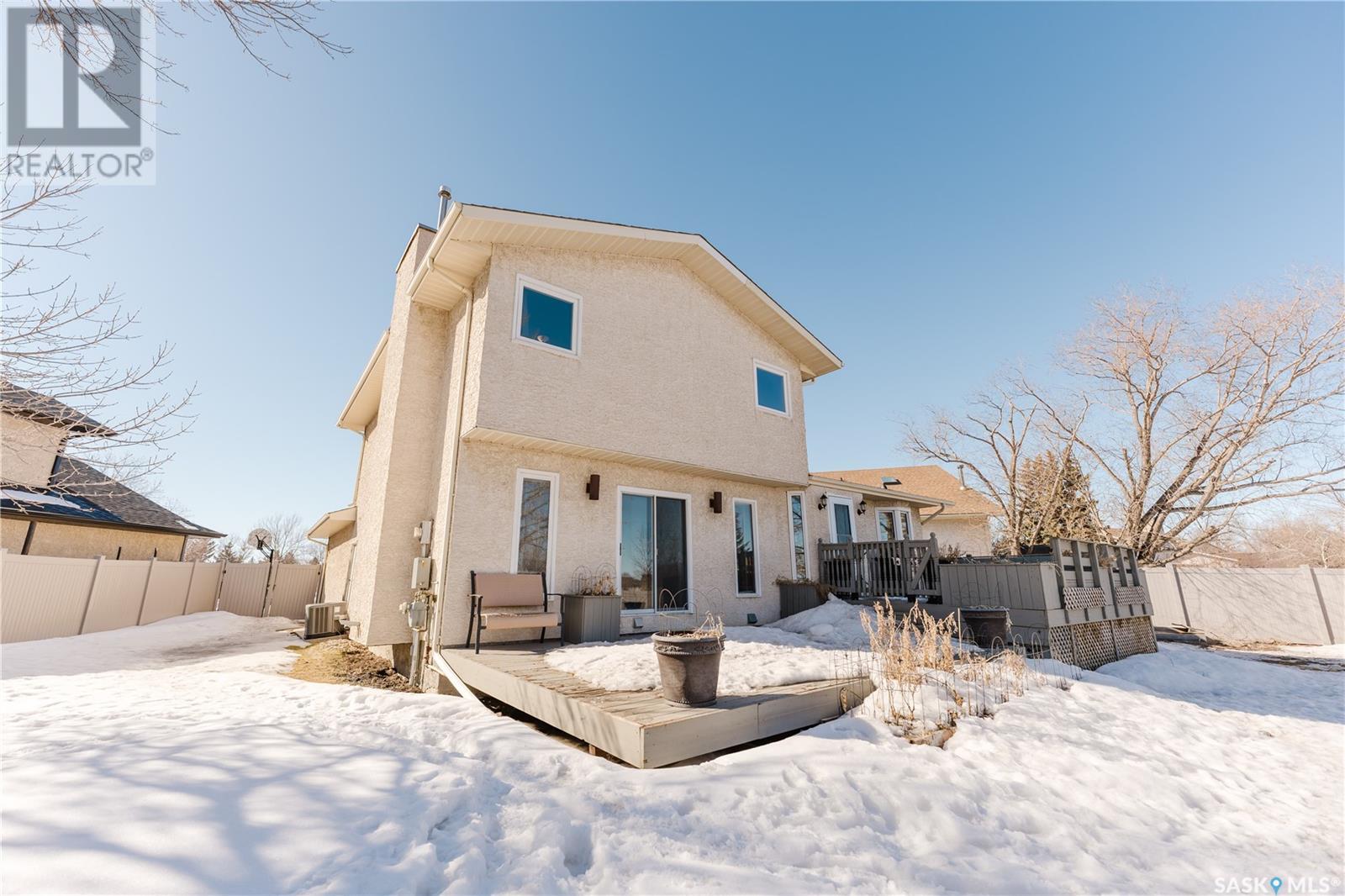3119 Andreychuk Place E Regina, Saskatchewan S4V 2C5
$475,000
Welcome to this stunning 4-bedroom, 3-bathroom, 1,802 sq. ft. home in the heart of Gardiner Heights—a dream location for families! This beautifully designed home sits on a large wedge-shaped lot and is just steps from walking paths, a playground, the Sandra Schmirler pool, a spray park, the public library, coffee shops, gym and even a spa. Inside, the main floor features gorgeous hardwood floors, a cozy wood-burning fireplace in the spacious living room, and a formal dining area perfect for hosting. The kitchen boasts updated appliances, making meal prep a breeze. The main floor also includes a bedroom that can double as a home office or den, a convenient 2-piece bath across the hall, and main-floor laundry for added convenience. Upstairs, you’ll find three spacious bedrooms, including a primary suite with a walk-in closet and a beautiful 4-piece ensuite featuring a relaxing jet tub—your own private retreat! An additional 4-piece bathroom completes the upper level. The fully finished basement offers even more space, featuring a large carpeted rec room—perfect for movie nights, play area, a home gym or even another 2 bedrooms! A utility/storage room with a laundry sink, adds extra functionality to the home. Step outside and fall in love with the expansive backyard, featuring a large 2-tier deck perfect for entertaining, a fire pit, garden boxes, and a sectioned-off dog run—ideal for pets and outdoor gatherings! A BBQ gas line makes grilling a breeze, and the underground sprinkler system helps keep the yard maintenance to a minimum. The AC was updated in 2022, ensuring you stay cool and comfortable during the summer heat. To top it all off, a 2-car garage provides ample parking and storage. This home truly offers the perfect blend of comfort, function, and location—don’t miss your chance to call it yours. Schedule your showing today! (id:44479)
Property Details
| MLS® Number | SK000576 |
| Property Type | Single Family |
| Neigbourhood | Gardiner Heights |
| Features | Treed, Other |
Building
| Bathroom Total | 3 |
| Bedrooms Total | 4 |
| Appliances | Washer, Refrigerator, Dishwasher, Dryer, Alarm System, Oven - Built-in, Window Coverings, Garage Door Opener Remote(s), Hood Fan, Storage Shed, Stove |
| Architectural Style | 2 Level |
| Basement Development | Finished |
| Basement Type | Full (finished) |
| Constructed Date | 1987 |
| Cooling Type | Central Air Conditioning |
| Fire Protection | Alarm System |
| Fireplace Fuel | Wood |
| Fireplace Present | Yes |
| Fireplace Type | Conventional |
| Heating Type | Forced Air |
| Stories Total | 2 |
| Size Interior | 1802 Sqft |
| Type | House |
Parking
| Attached Garage | |
| Parking Space(s) | 4 |
Land
| Acreage | No |
| Fence Type | Fence |
| Landscape Features | Lawn, Underground Sprinkler, Garden Area |
| Size Irregular | 7840.80 |
| Size Total | 7840.8 Sqft |
| Size Total Text | 7840.8 Sqft |
Rooms
| Level | Type | Length | Width | Dimensions |
|---|---|---|---|---|
| Second Level | Primary Bedroom | 16'4" x 11'11" | ||
| Second Level | 4pc Ensuite Bath | 10'9" x 8'7" | ||
| Second Level | 4pc Bathroom | 8'6" x 4'11" | ||
| Second Level | Bedroom | 11'8" x 9'11" | ||
| Second Level | Bedroom | 11'8" x 10'7" | ||
| Main Level | Kitchen/dining Room | 19'3" x 11'6" | ||
| Main Level | Dining Room | 12'11" x 17'5" | ||
| Main Level | Living Room | 19'8" x 13'3" | ||
| Main Level | 2pc Bathroom | 5'5" x 4'4" | ||
| Main Level | Bedroom | 11'2" x 8'2" |
https://www.realtor.ca/real-estate/28117484/3119-andreychuk-place-e-regina-gardiner-heights
Interested?
Contact us for more information
Katie Nernberg
Salesperson
https://www.remaxregina.ca/

2350 - 2nd Avenue
Regina, Saskatchewan S4R 1A6
(306) 791-7666
(306) 565-0088
https://remaxregina.ca/






































