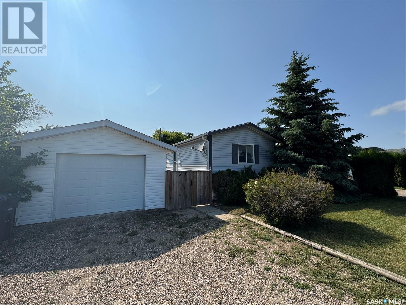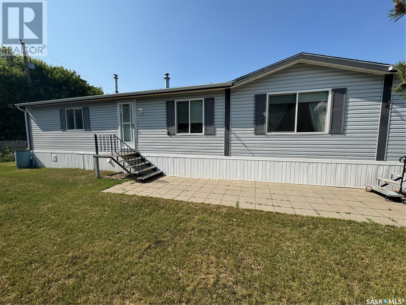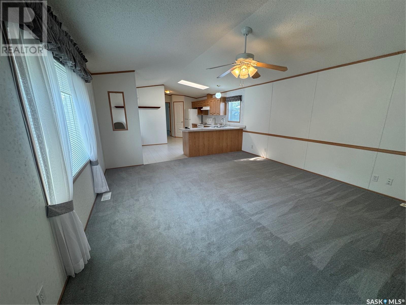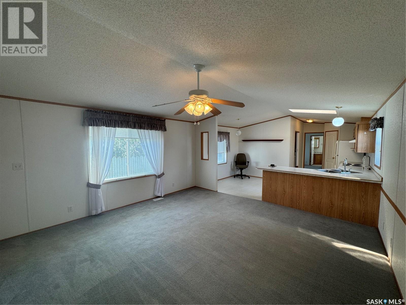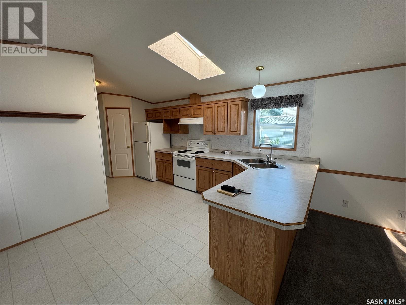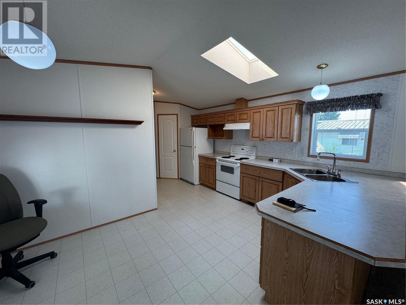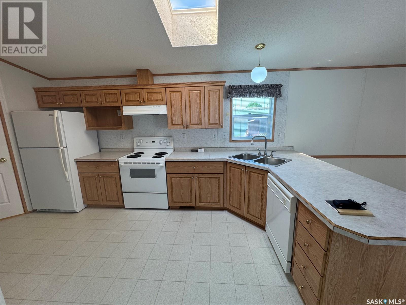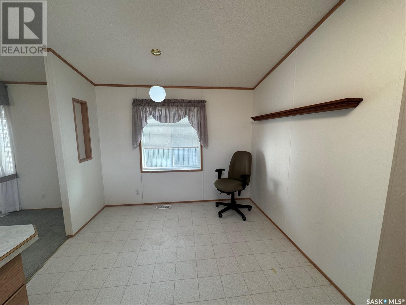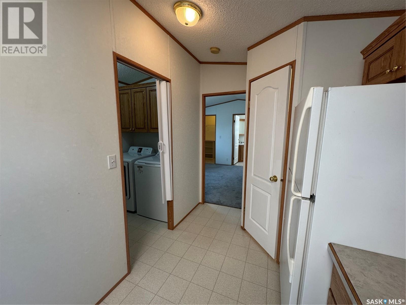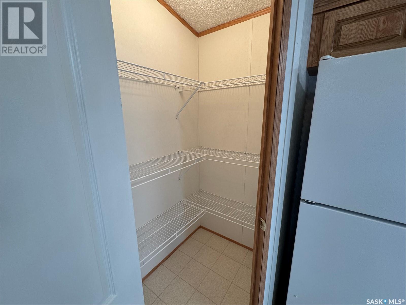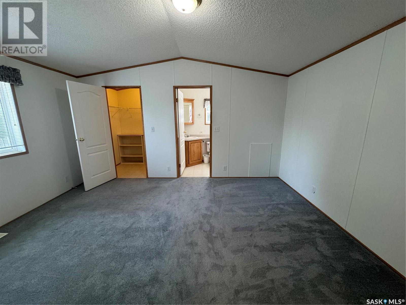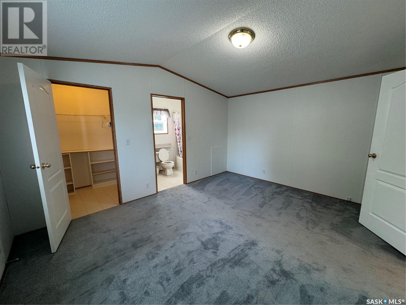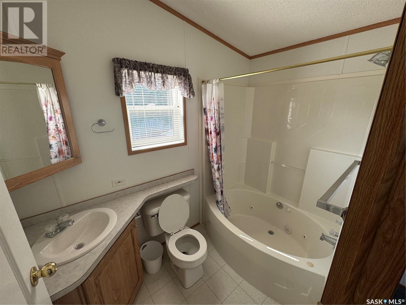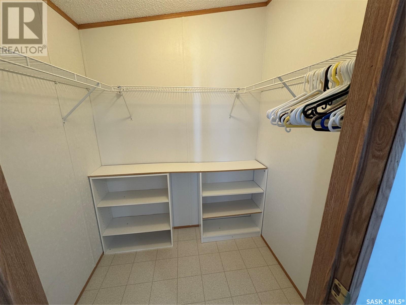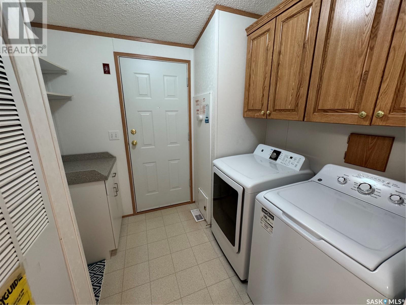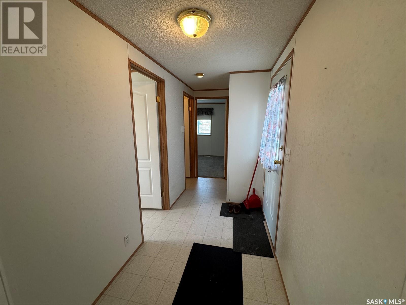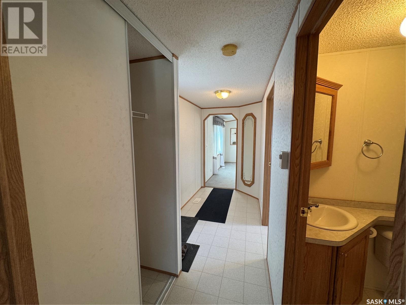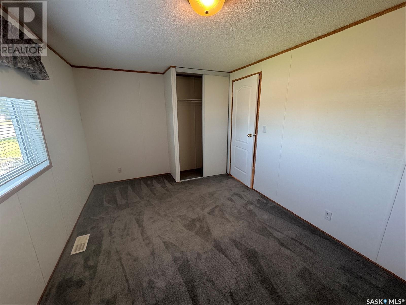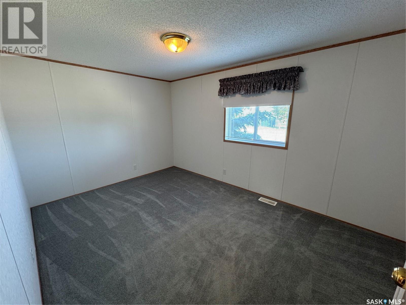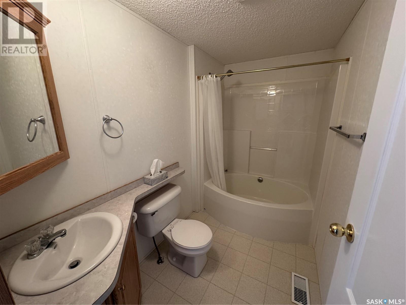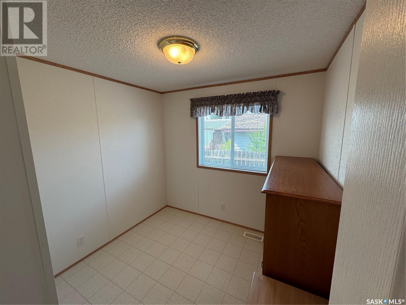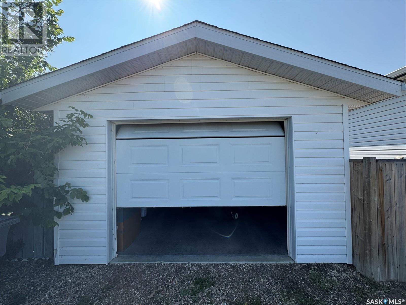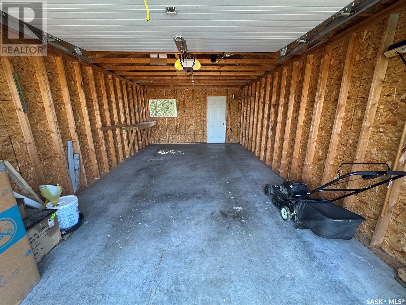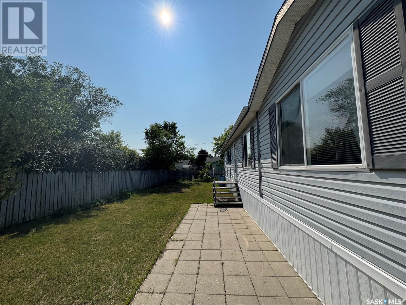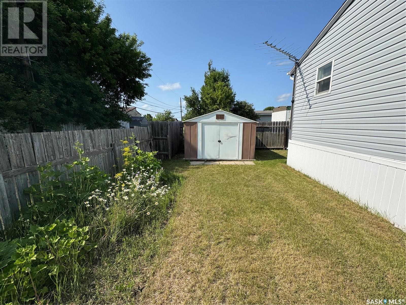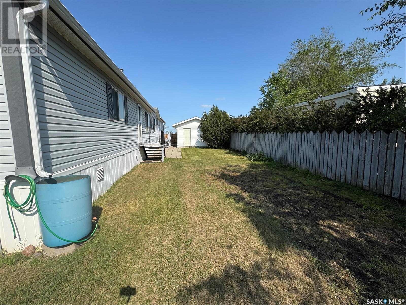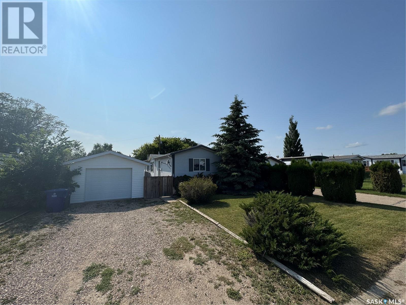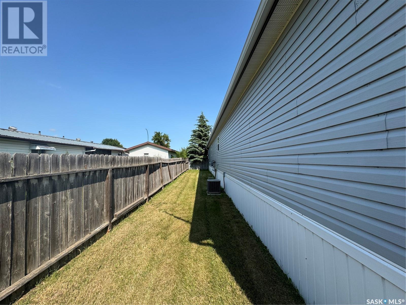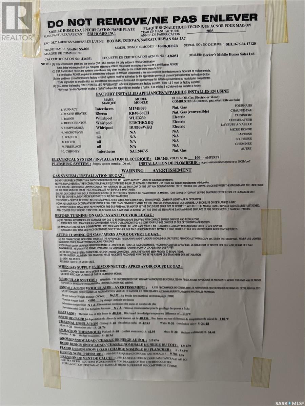310 Christie Street Outlook, Saskatchewan S0L 2N0
$214,900
Move in ready, at an amazing price! This 2003 single wide mobile home will make you feel at ease from the moment you walk into it's 1216 sqft! With a large and spacious master suite with everything that you could desire, including walk-in closet and en-suite with jet tub. The kitchen has plenty of work space and a large panty easy at hand. This property also has a beautiful single garage and a good size fenced in yard, ready for pets or children! The location on Christie Street is fantastic for families, steps from the Jim Cook Rec Plex and the stunning Van Ray Outdoor Pool, your family has easy access to fun all year round, not too mention a daycare and two schools within walking distence! Call your agent today to check out this turn key property! (id:44479)
Property Details
| MLS® Number | SK010814 |
| Property Type | Single Family |
| Features | Treed, Rectangular |
| Structure | Deck |
Building
| Bathroom Total | 2 |
| Bedrooms Total | 3 |
| Appliances | Washer, Refrigerator, Dishwasher, Dryer, Window Coverings, Garage Door Opener Remote(s), Hood Fan, Storage Shed, Stove |
| Architectural Style | Mobile Home |
| Constructed Date | 2003 |
| Cooling Type | Central Air Conditioning |
| Heating Fuel | Natural Gas |
| Heating Type | Forced Air |
| Size Interior | 1216 Sqft |
| Type | Mobile Home |
Parking
| Detached Garage | |
| Gravel | |
| Parking Space(s) | 3 |
Land
| Acreage | No |
| Fence Type | Fence |
| Landscape Features | Lawn, Garden Area |
| Size Frontage | 50 Ft |
| Size Irregular | 6000.00 |
| Size Total | 6000 Sqft |
| Size Total Text | 6000 Sqft |
Rooms
| Level | Type | Length | Width | Dimensions |
|---|---|---|---|---|
| Main Level | Living Room | 15'7 x 14'10 | ||
| Main Level | Kitchen/dining Room | 10'10 x 14'10 | ||
| Main Level | Laundry Room | 6'0 x 7'7 | ||
| Main Level | Primary Bedroom | 12'0 x 14'10 | ||
| Main Level | 4pc Ensuite Bath | 5'4 x 5'0 | ||
| Main Level | Bedroom | 9'6 x 14'10 | ||
| Main Level | Bedroom | 8'3 x 8'0 | ||
| Main Level | 4pc Bathroom | 6'0 x 5'1 |
https://www.realtor.ca/real-estate/28522529/310-christie-street-outlook
Interested?
Contact us for more information
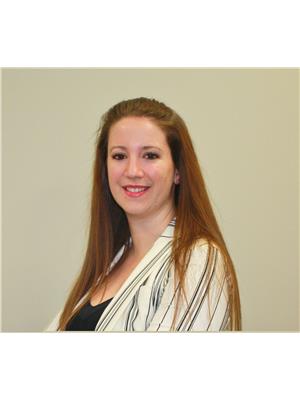
Lauren N Ferguson
Salesperson
(306) 867-9711

110 Sask. Ave. W
Outlook, Saskatchewan S0L 2N0
(306) 867-8643
(306) 867-9711

