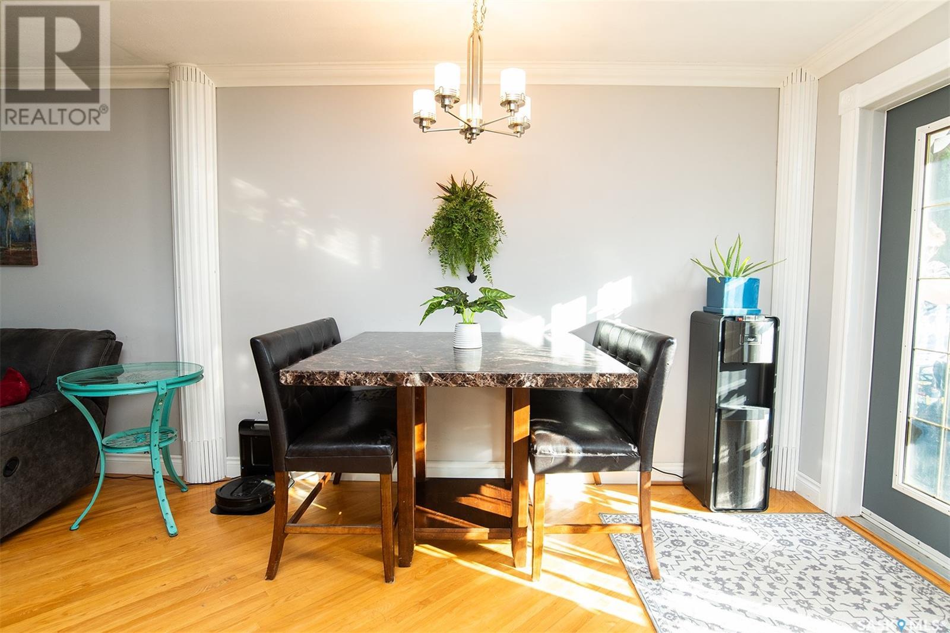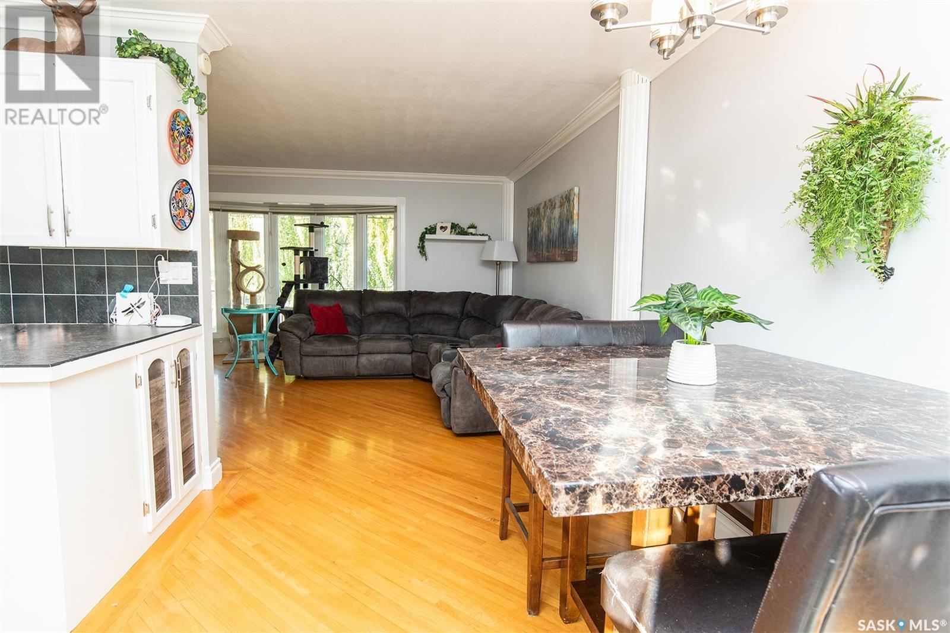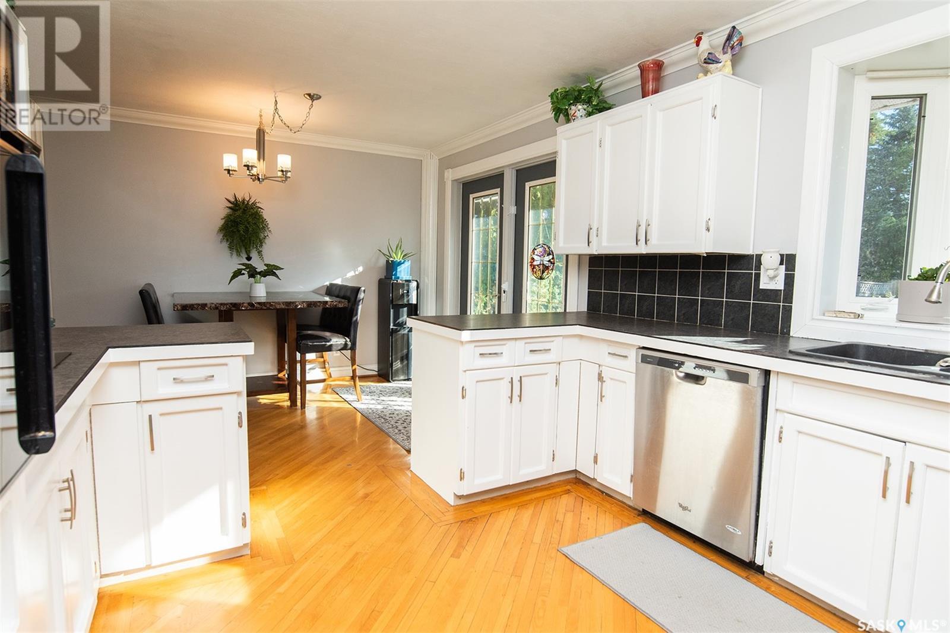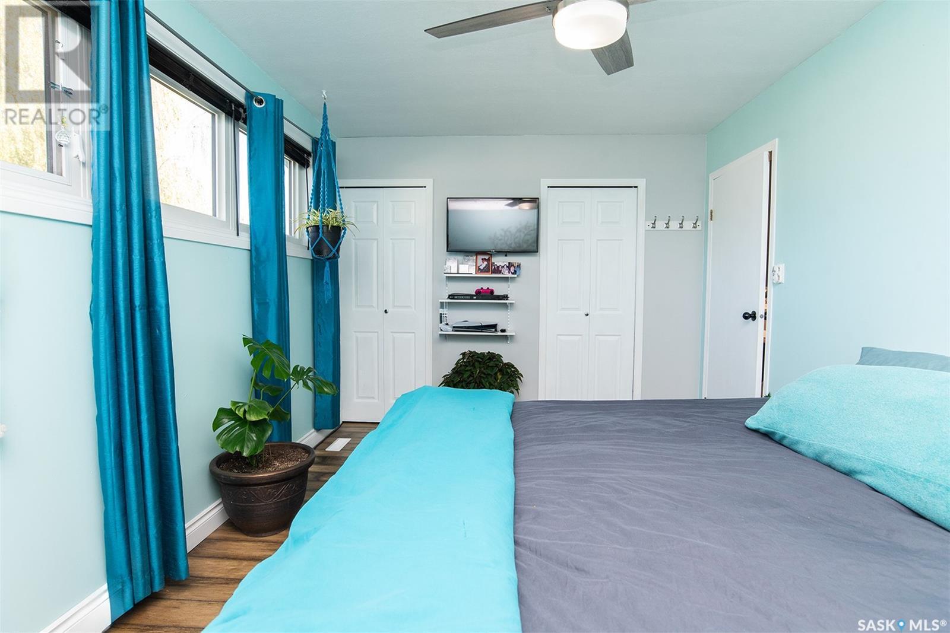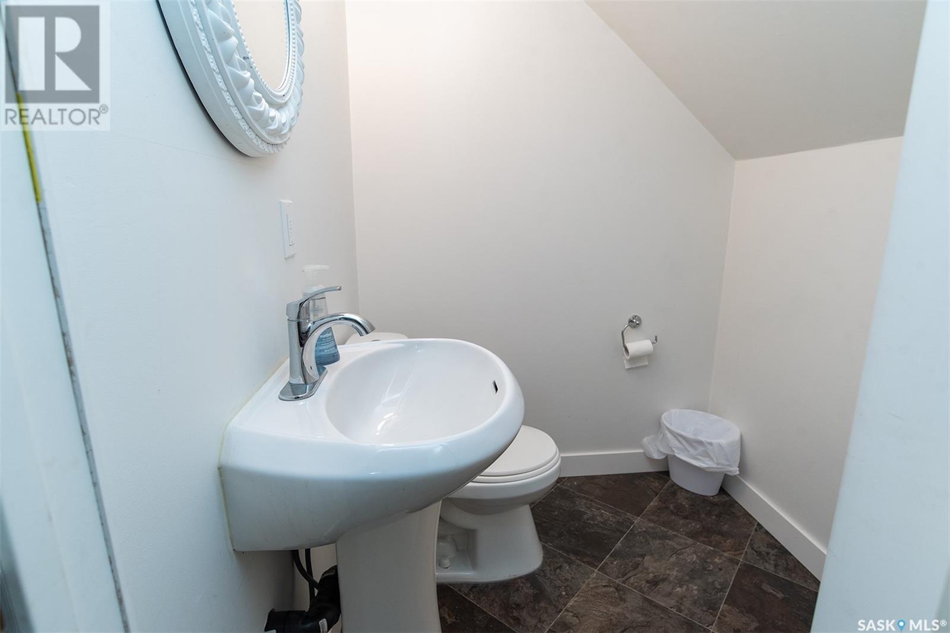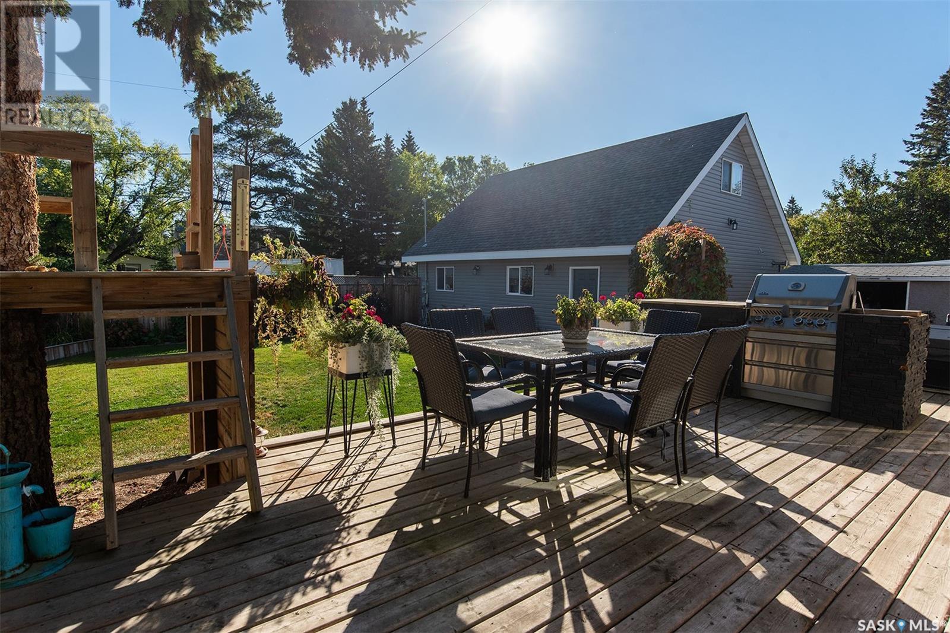310 8th Street E Wynyard, Saskatchewan S0A 4T0
$367,000
This stunning 4-level split home offers 1,479 sq. ft. (on 3 levels) of well-designed living space, featuring a bright living room, kitchen, and dining area on the main floor. The second and third levels provide four spacious bedrooms and two full bathrooms. The lower level boasts a cozy family room, laundry, and ample storage. Step outside through garden doors to a large rear deck, complete with a BBQ area, hot tub, patio, and beautiful brick landscaping and fully fenced yard. There is a single attached garage and a heated 34' x 26' detached garage with a loft area and a two-piece bathroom. There is parking in the front and parking at the back along the fence. Don't miss this one! Call today! (id:44479)
Property Details
| MLS® Number | SK984576 |
| Property Type | Single Family |
| Features | Treed |
| Structure | Deck, Patio(s) |
Building
| Bathroom Total | 2 |
| Bedrooms Total | 4 |
| Appliances | Washer, Refrigerator, Dishwasher, Dryer, Freezer, Oven - Built-in, Garage Door Opener Remote(s), Hood Fan, Storage Shed, Stove |
| Basement Development | Finished |
| Basement Type | Full (finished) |
| Constructed Date | 1974 |
| Construction Style Split Level | Split Level |
| Cooling Type | Central Air Conditioning |
| Heating Type | Forced Air |
| Size Interior | 1479 Sqft |
| Type | House |
Parking
| Attached Garage | |
| Detached Garage | |
| Heated Garage | |
| Parking Space(s) | 2 |
Land
| Acreage | No |
| Fence Type | Fence |
| Landscape Features | Lawn |
| Size Frontage | 70 Ft |
| Size Irregular | 8400.00 |
| Size Total | 8400 Sqft |
| Size Total Text | 8400 Sqft |
Rooms
| Level | Type | Length | Width | Dimensions |
|---|---|---|---|---|
| Second Level | 4pc Bathroom | 5 ft ,3 in | 9 ft ,9 in | 5 ft ,3 in x 9 ft ,9 in |
| Second Level | Bedroom | 14 ft ,11 in | 9 ft ,11 in | 14 ft ,11 in x 9 ft ,11 in |
| Second Level | Bedroom | 12 ft ,11 in | 9 ft ,8 in | 12 ft ,11 in x 9 ft ,8 in |
| Basement | 2pc Bathroom | 5 ft ,3 in | 5 ft ,9 in | 5 ft ,3 in x 5 ft ,9 in |
| Basement | Bedroom | 10 ft ,5 in | 9 ft ,5 in | 10 ft ,5 in x 9 ft ,5 in |
| Basement | Bedroom | 7 ft ,3 in | 14 ft ,5 in | 7 ft ,3 in x 14 ft ,5 in |
| Basement | Living Room | 12 ft ,6 in | 17 ft ,9 in | 12 ft ,6 in x 17 ft ,9 in |
| Basement | Den | 9 ft ,3 in | 9 ft ,1 in | 9 ft ,3 in x 9 ft ,1 in |
| Main Level | Kitchen | 11 ft | 10 ft ,11 in | 11 ft x 10 ft ,11 in |
| Main Level | Dining Room | 11 ft ,2 in | 8 ft ,4 in | 11 ft ,2 in x 8 ft ,4 in |
| Main Level | Living Room | 19 ft ,6 in | 11 ft ,10 in | 19 ft ,6 in x 11 ft ,10 in |
| Main Level | Enclosed Porch | 6 ft | 4 ft ,10 in | 6 ft x 4 ft ,10 in |
https://www.realtor.ca/real-estate/27464623/310-8th-street-e-wynyard
Interested?
Contact us for more information

Denette Bergquist
Salesperson
#211 - 220 20th St W
Saskatoon, Saskatchewan S7M 0W9
(866) 773-5421










