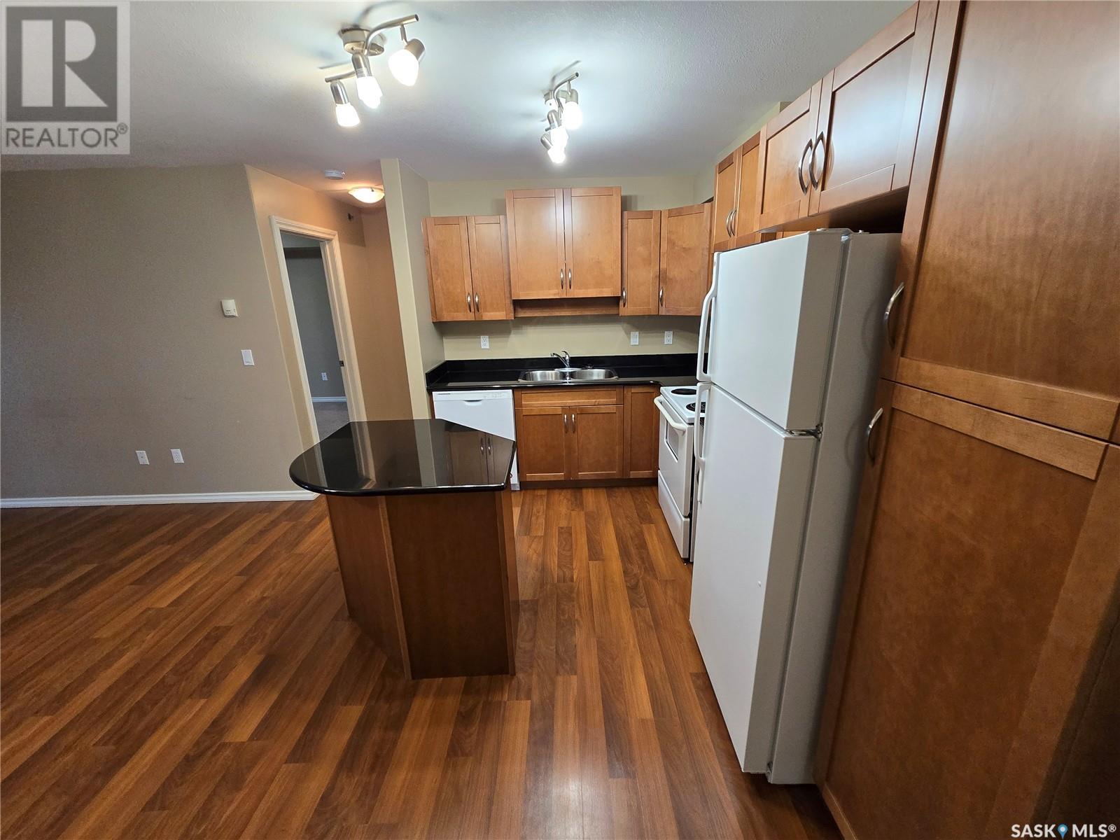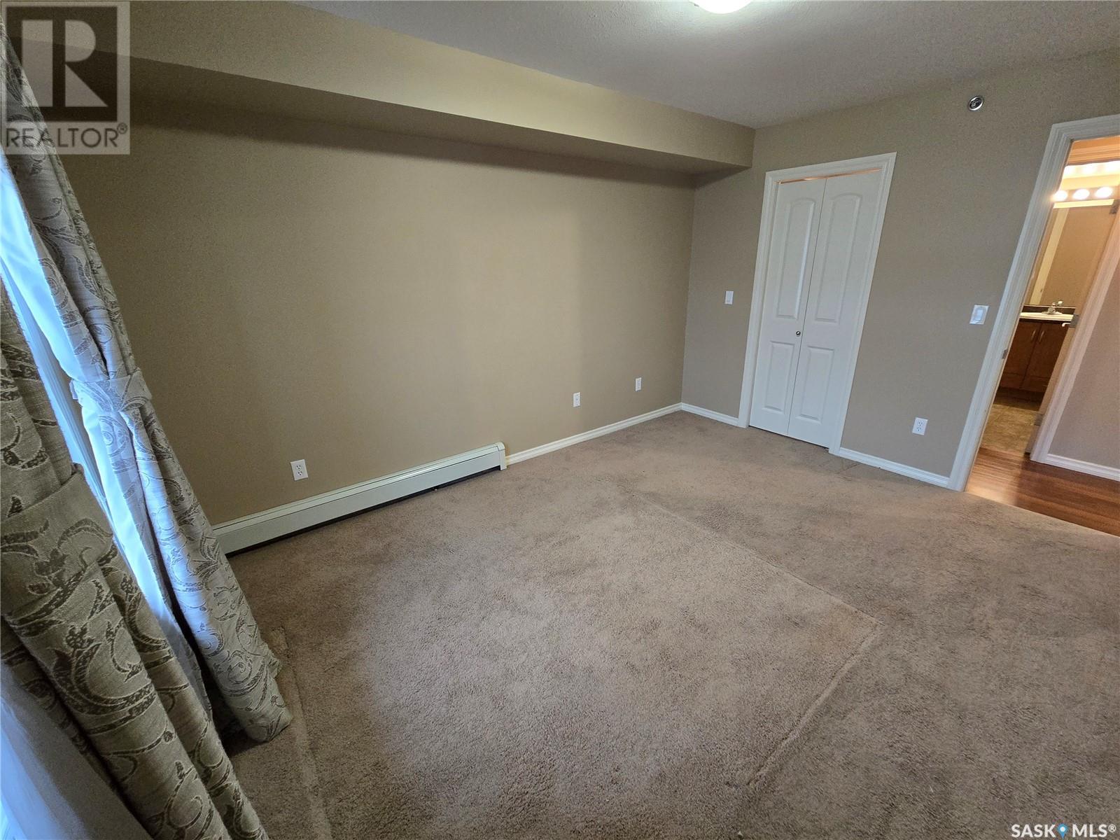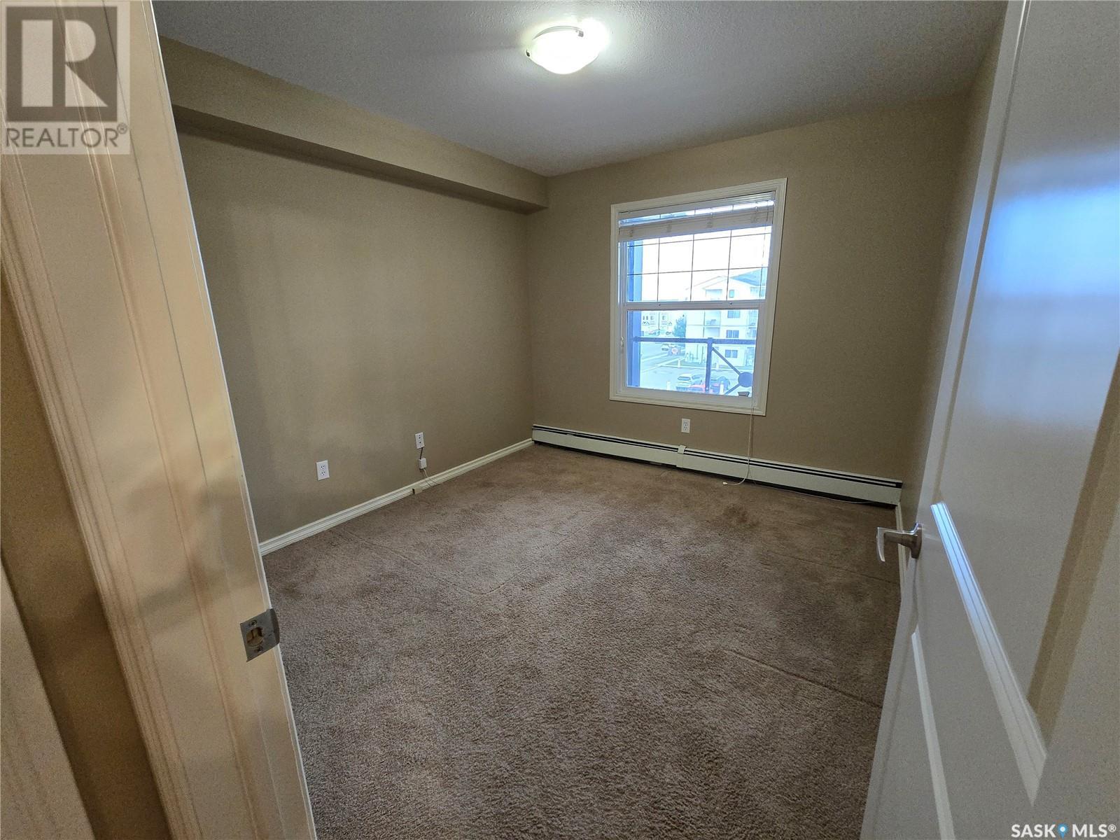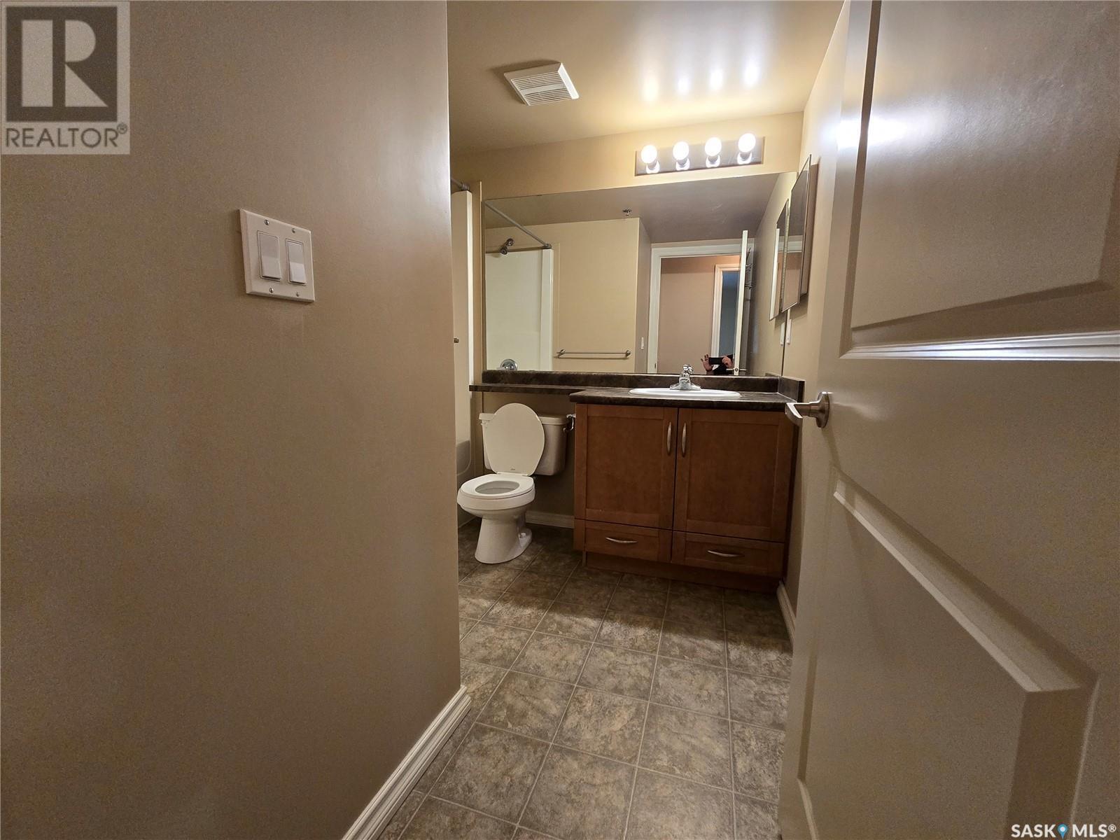310 326 Herold Road Saskatoon, Saskatchewan S7V 0A2
$209,900Maintenance,
$428.82 Monthly
Maintenance,
$428.82 MonthlyTop-Floor Apartment with Modern Comforts and a Fantastic Location Step into this top-floor apartment, where 872 sq ft of cozy, well-designed living space awaits. The open kitchen and living area create a great space for entertaining or just relaxing, and the large, covered balcony is perfect for enjoying a morning coffee or unwinding after a long day. You’ll also find two generously sized bedrooms, each featuring its own walk-in closet, ideal for all your storage needs. Convenience is key here, with in-suite laundry and an electrified parking stall located just steps from the main entrance. The building’s location is unbeatable, with grocery, liquor, and gas directly across the street. A bank, restaurants and a gym right around the corner and a lovely walking path around trounce pond and Hyde park is just steps away, Lakewood suburban centre truly has it all. This apartment has everything you need and more—don’t miss out on making it your new home! (id:44479)
Property Details
| MLS® Number | SK983489 |
| Property Type | Single Family |
| Neigbourhood | Lakewood S.C. |
| Community Features | Pets Allowed With Restrictions |
| Features | Elevator, Balcony |
Building
| Bathroom Total | 1 |
| Bedrooms Total | 2 |
| Appliances | Washer, Refrigerator, Dishwasher, Dryer, Microwave, Window Coverings, Stove |
| Architectural Style | Low Rise |
| Constructed Date | 2006 |
| Cooling Type | Wall Unit |
| Heating Type | Baseboard Heaters, Hot Water |
| Size Interior | 872 Sqft |
| Type | Apartment |
Parking
| Surfaced | 1 |
| None | |
| Parking Space(s) | 1 |
Land
| Acreage | No |
| Size Irregular | 0.00 |
| Size Total | 0.00 |
| Size Total Text | 0.00 |
Rooms
| Level | Type | Length | Width | Dimensions |
|---|---|---|---|---|
| Main Level | Kitchen | 6 ft ,2 in | 3 ft ,3 in | 6 ft ,2 in x 3 ft ,3 in |
| Main Level | Living Room | 17 ft ,11 in | 11 ft ,10 in | 17 ft ,11 in x 11 ft ,10 in |
| Main Level | Bedroom | 10 ft ,10 in | 9 ft ,10 in | 10 ft ,10 in x 9 ft ,10 in |
| Main Level | Bedroom | 13 ft ,4 in | 10 ft ,9 in | 13 ft ,4 in x 10 ft ,9 in |
| Main Level | 4pc Bathroom | 3 ft ,1 in | 5 ft ,8 in | 3 ft ,1 in x 5 ft ,8 in |
| Main Level | Laundry Room | 4 ft ,7 in | 3 ft | 4 ft ,7 in x 3 ft |
| Main Level | Foyer | 7 ft ,7 in | 3 ft ,11 in | 7 ft ,7 in x 3 ft ,11 in |
https://www.realtor.ca/real-estate/27409887/310-326-herold-road-saskatoon-lakewood-sc
Interested?
Contact us for more information
Quinn Brunet
Salesperson
2percentrealtyplatinum.ca/

Box 2243
Warman, Saskatchewan S0K 4S0
(306) 221-4054
saskatoon.2percentrealty.ca





























