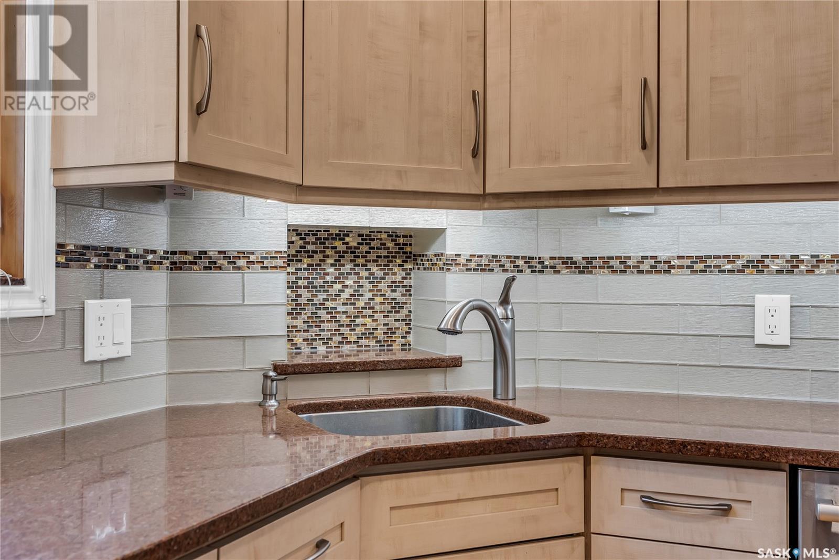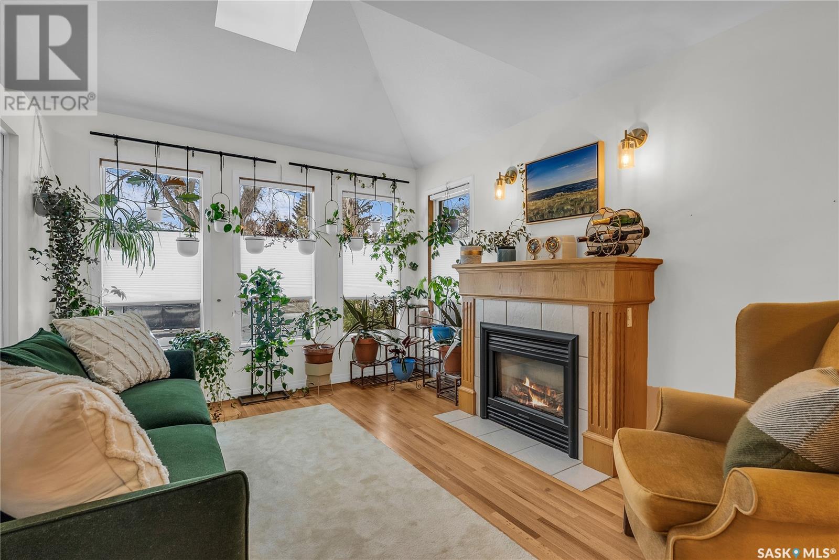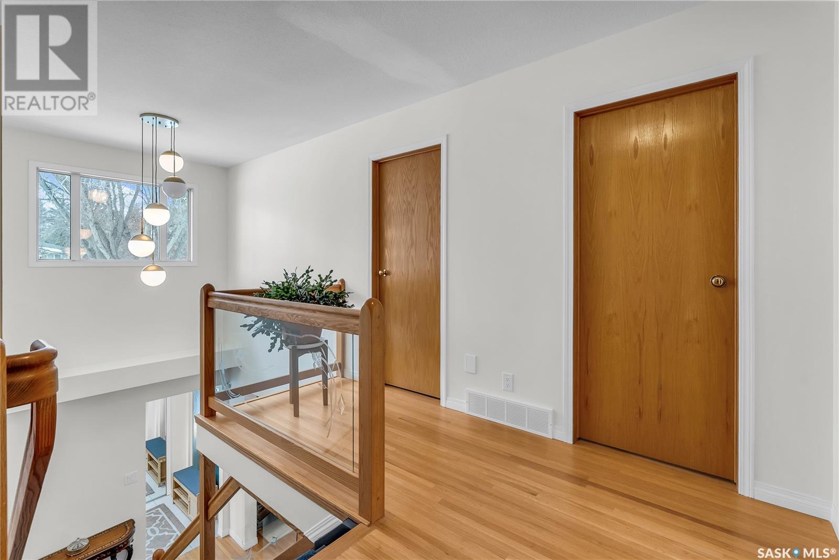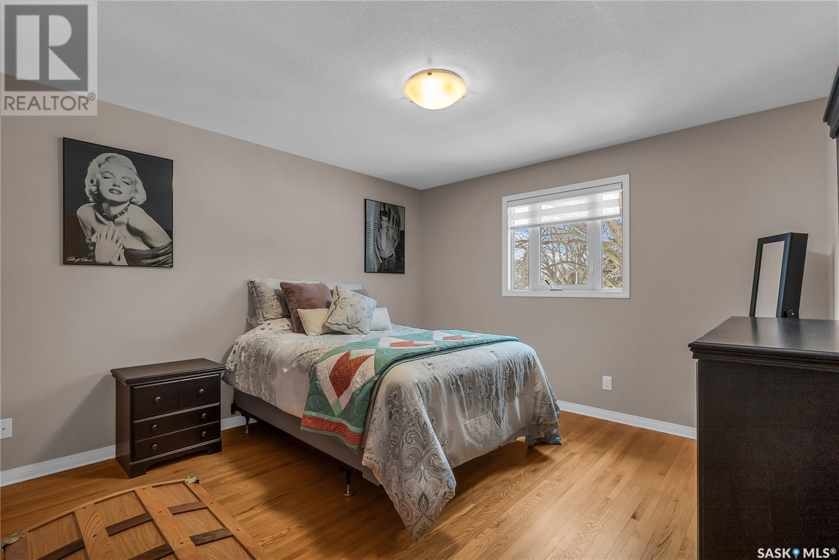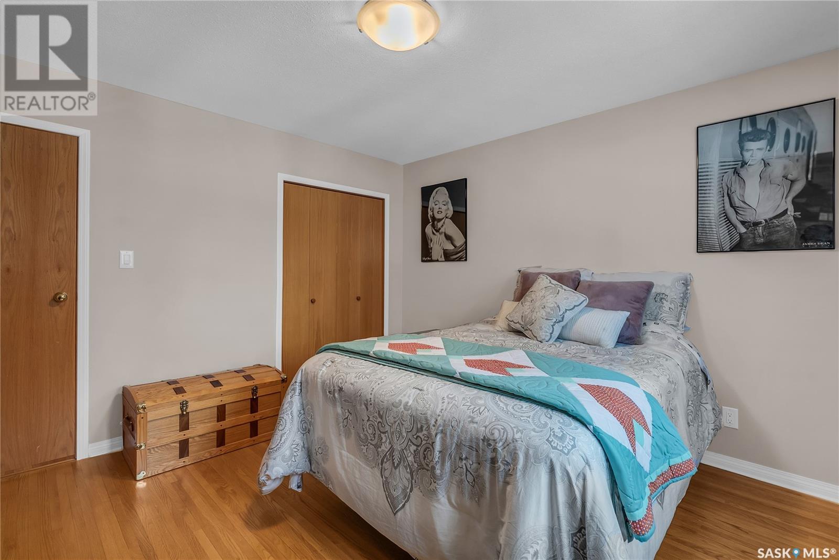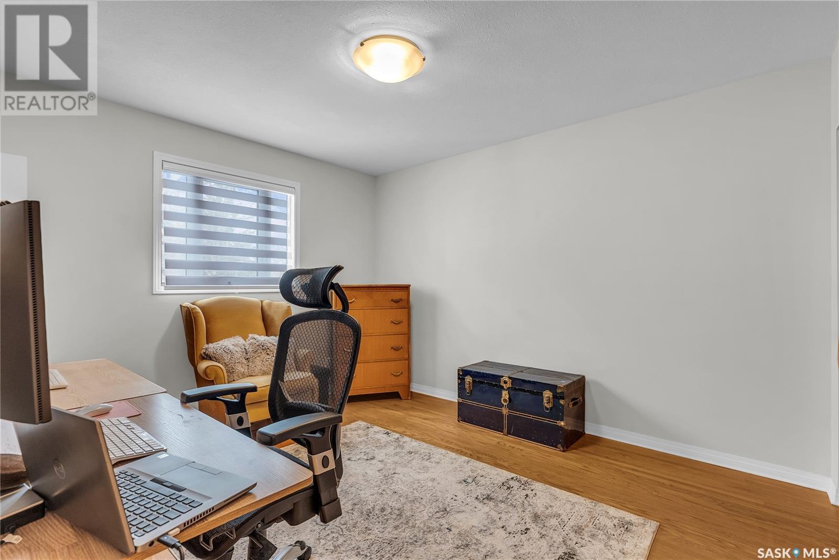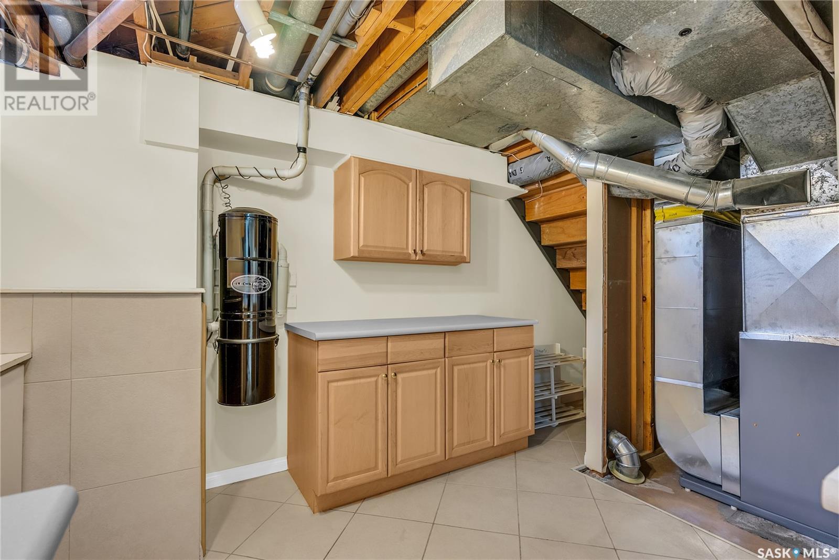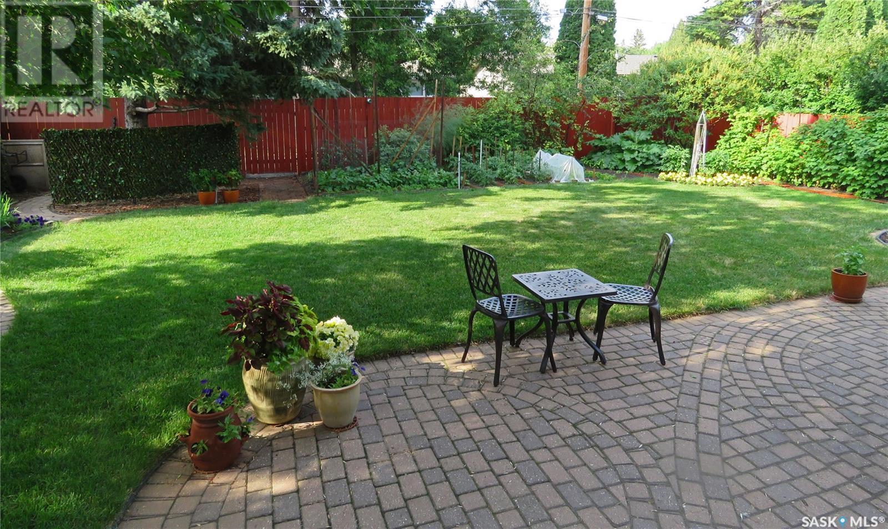31 Kirk Crescent Saskatoon, Saskatchewan S7H 3B1
$649,900
Welcome to 31 Kirk Crescent, located in Greystone Heights. Located on a beautiful quiet crescent, walking distance to Greystone Heights elementary school, parks, and quick access to Circle Drive, University of Saskatchewan and 8th Street amenities. This 2 storey home greets you with a spacious foyer, high ceilings, warm hard wood flooring throughout, and the center staircase with wood and glass railing. Coming into your family room, which is open to formal dining, and features large windows with blinds package. To the other side, you will find a sitting area with gorgeous gas fireplace and skylight for plentiful natural lighting. Coming into your kitchen with maple cabinets, built in pantry, recessed lighting, under cabinet lighting, tile backsplash, fridge, stove, dishwasher and microwave. A 2-pc bath completes the main level. Coming upstairs you will find 3 spacious bedrooms plus your large primary bedroom with walk-in closet, and 4-pc ensuite. An additional 4-pc bath completes this level. The basement provides ample storage space, a large laundry room with plenty of cabinet and counter space, and sink, plus an open workshop with shelving and rubber flooring. Escape to your private backyard with mature trees and shrubs, garden area, patio, underground sprinklers and shed. A single attached garage with an interlocking brick driveway leading up, giving great curb appeal! Additional features include newer hot water (2022) newer A/C (2022) newly painted main + 2nd level (2022) and C/V with attachments. Must see this gorgeous, well maintained home that provides character and warmth! (id:44479)
Property Details
| MLS® Number | SK999589 |
| Property Type | Single Family |
| Neigbourhood | Greystone Heights |
| Features | Treed, Irregular Lot Size, Lane, Sump Pump |
| Structure | Patio(s) |
Building
| Bathroom Total | 3 |
| Bedrooms Total | 4 |
| Appliances | Washer, Refrigerator, Dishwasher, Dryer, Microwave, Window Coverings, Garage Door Opener Remote(s), Storage Shed, Stove |
| Architectural Style | 2 Level |
| Basement Development | Finished |
| Basement Type | Full (finished) |
| Constructed Date | 1962 |
| Cooling Type | Central Air Conditioning |
| Fireplace Fuel | Gas |
| Fireplace Present | Yes |
| Fireplace Type | Conventional |
| Heating Fuel | Natural Gas |
| Heating Type | Forced Air |
| Stories Total | 2 |
| Size Interior | 2048 Sqft |
| Type | House |
Parking
| Attached Garage | |
| Interlocked | |
| Parking Space(s) | 2 |
Land
| Acreage | No |
| Fence Type | Fence |
| Landscape Features | Lawn, Underground Sprinkler, Garden Area |
| Size Frontage | 58 Ft |
| Size Irregular | 6118.00 |
| Size Total | 6118 Sqft |
| Size Total Text | 6118 Sqft |
Rooms
| Level | Type | Length | Width | Dimensions |
|---|---|---|---|---|
| Second Level | Primary Bedroom | 13 ft ,4 in | 15 ft ,9 in | 13 ft ,4 in x 15 ft ,9 in |
| Second Level | 4pc Ensuite Bath | Measurements not available | ||
| Second Level | Bedroom | 10 ft ,10 in | 12 ft ,4 in | 10 ft ,10 in x 12 ft ,4 in |
| Second Level | Bedroom | 10 ft ,9 in | 9 ft ,1 in | 10 ft ,9 in x 9 ft ,1 in |
| Second Level | Bedroom | 11 ft ,11 in | 10 ft | 11 ft ,11 in x 10 ft |
| Second Level | 4pc Bathroom | Measurements not available | ||
| Basement | Workshop | 9 ft | 16 ft | 9 ft x 16 ft |
| Basement | Storage | 8 ft | 10 ft | 8 ft x 10 ft |
| Basement | Laundry Room | Measurements not available | ||
| Basement | Other | Measurements not available | ||
| Main Level | Foyer | 4 ft | 6 ft | 4 ft x 6 ft |
| Main Level | Family Room | 10 ft ,9 in | 12 ft | 10 ft ,9 in x 12 ft |
| Main Level | Kitchen | 11 ft ,5 in | 10 ft ,1 in | 11 ft ,5 in x 10 ft ,1 in |
| Main Level | Dining Nook | 8 ft ,3 in | 11 ft ,7 in | 8 ft ,3 in x 11 ft ,7 in |
| Main Level | Dining Room | 8 ft | 12 ft | 8 ft x 12 ft |
| Main Level | Living Room | 12 ft ,1 in | 14 ft ,2 in | 12 ft ,1 in x 14 ft ,2 in |
| Main Level | 2pc Bathroom | Measurements not available |
https://www.realtor.ca/real-estate/28065949/31-kirk-crescent-saskatoon-greystone-heights
Interested?
Contact us for more information

Mitchell Stretch
Salesperson
(306) 373-2528
https://derrickstretch.point2agent.com/
https://www.facebook.com/DerrickStretchRealtyInc/
https://twitter.com/D_StretchRealty

3032 Louise Street
Saskatoon, Saskatchewan S7J 3L8
(306) 373-7520
(306) 373-2528













