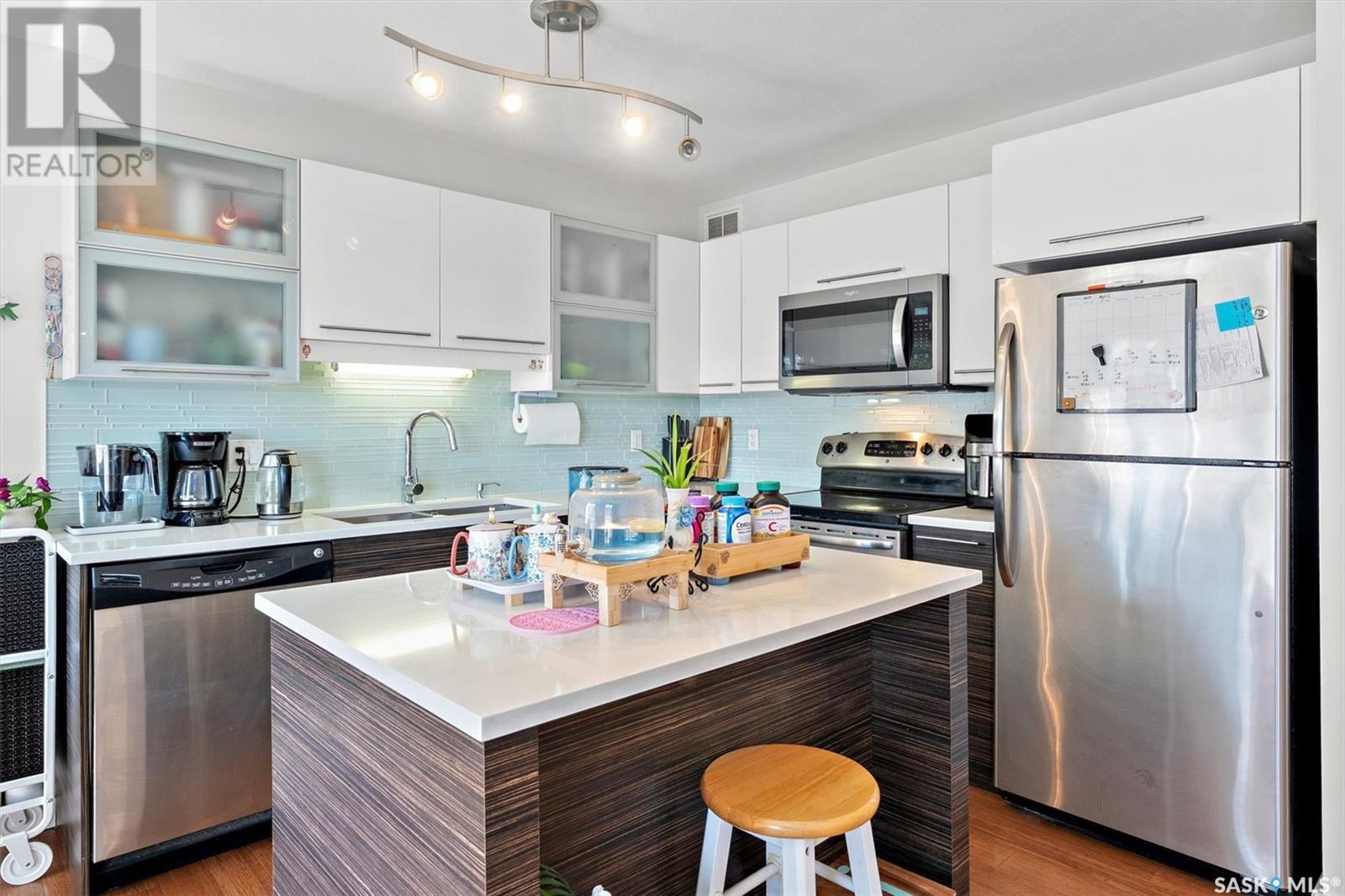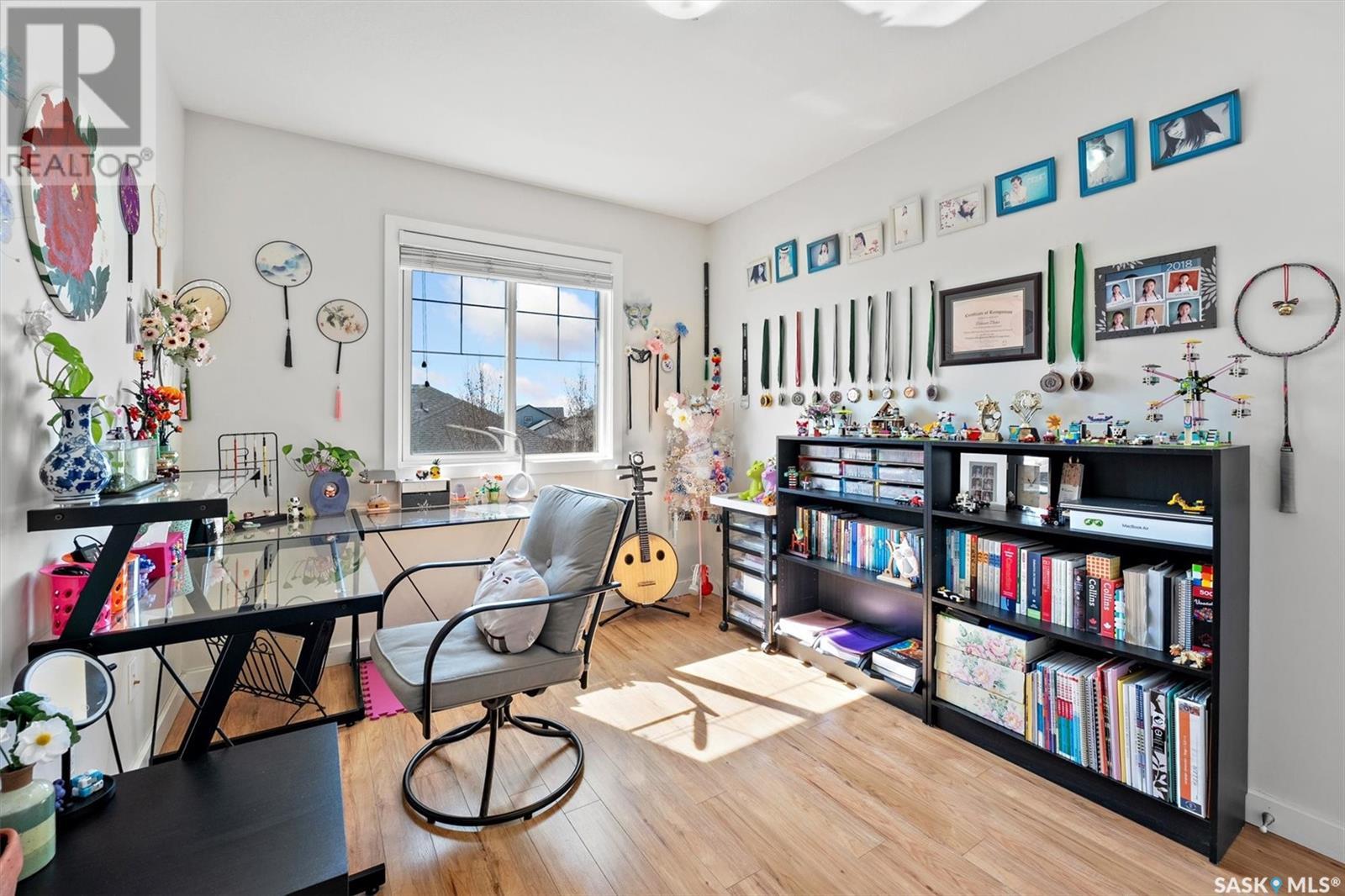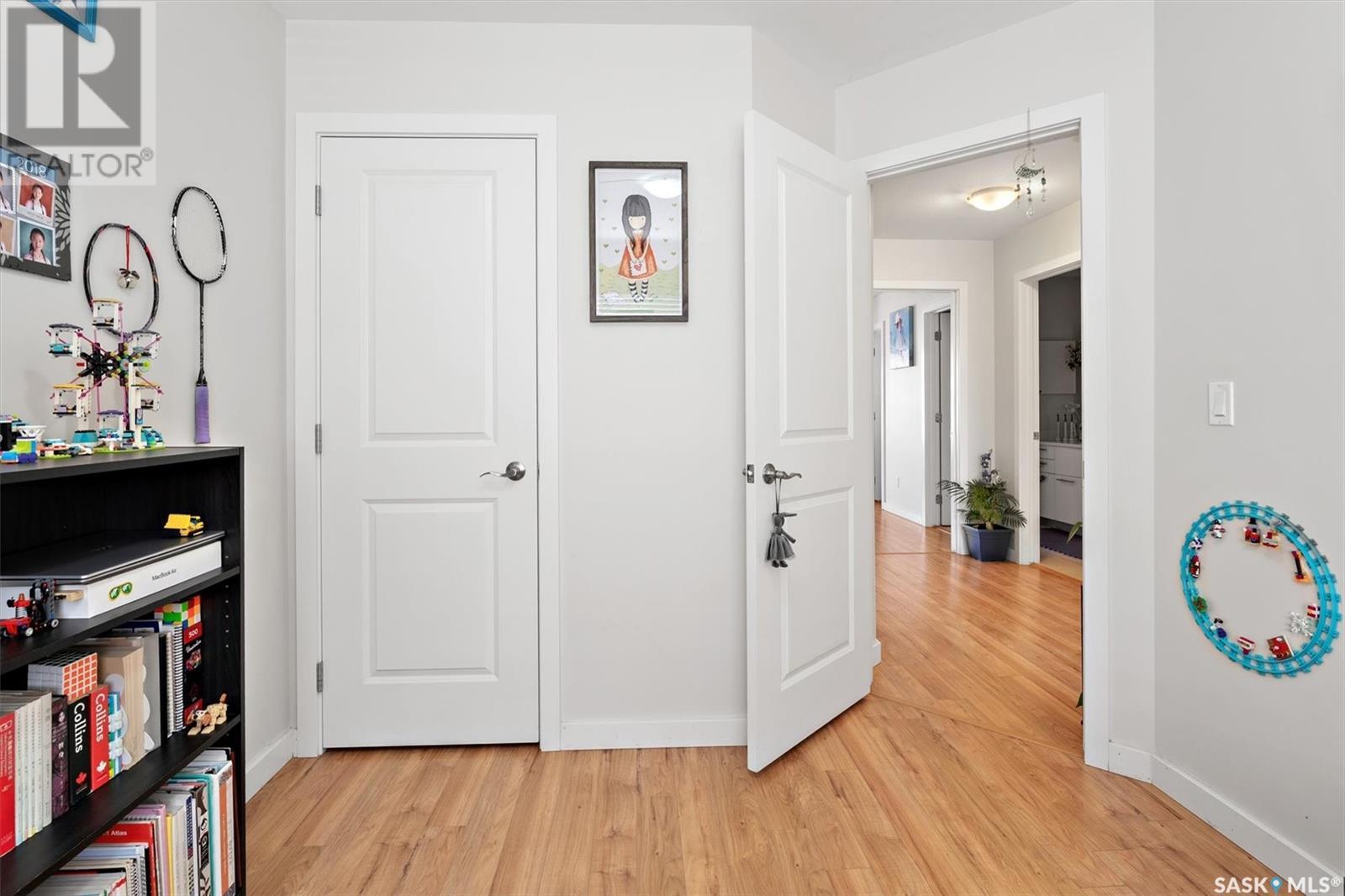308 410 Hunter Road Saskatoon, Saskatchewan S7T 0L5
$369,900Maintenance,
$451.12 Monthly
Maintenance,
$451.12 MonthlyTwo storey townhouse located in Stonebridge, boasting 1,266 sq ft over two floors. This home has 3 bedrooms and a jack and jill bathroom on the second floor with all laminate flooring. The main floor features a 2 piece bath and an open concept kitchen and living room space finished with quartz counter tops, New York style cabinets, glass backsplash and bamboo hardwood flooring. The basement is developed with a 3 piece bath complete with ceramic tile flooring and jet tub, laundry and large family room. All appliances included, central air conditioning and central vac. Pets are allowed upon board approval. Single attached garage with concrete drive for extra parking. Conveniently located near all amenities and green space, this townhouse is a must see. (id:44479)
Property Details
| MLS® Number | SK003508 |
| Property Type | Single Family |
| Neigbourhood | Stonebridge |
| Community Features | Pets Allowed With Restrictions |
| Features | Treed, Rectangular |
| Structure | Patio(s) |
Building
| Bathroom Total | 4 |
| Bedrooms Total | 3 |
| Appliances | Washer, Refrigerator, Dishwasher, Dryer, Microwave, Humidifier, Window Coverings, Garage Door Opener Remote(s), Stove |
| Architectural Style | 2 Level |
| Basement Development | Finished |
| Basement Type | Full (finished) |
| Constructed Date | 2011 |
| Cooling Type | Central Air Conditioning |
| Heating Fuel | Natural Gas |
| Heating Type | Forced Air |
| Stories Total | 2 |
| Size Interior | 1266 Sqft |
| Type | Row / Townhouse |
Parking
| Attached Garage | |
| Other | |
| Parking Space(s) | 2 |
Land
| Acreage | No |
| Fence Type | Partially Fenced |
| Landscape Features | Lawn |
| Size Irregular | 1266.00 |
| Size Total | 1266 Sqft |
| Size Total Text | 1266 Sqft |
Rooms
| Level | Type | Length | Width | Dimensions |
|---|---|---|---|---|
| Second Level | Primary Bedroom | 14 ft | Measurements not available x 14 ft | |
| Second Level | Bedroom | 8'10 x 11'6 | ||
| Second Level | Bedroom | 8'10 x 10'10 | ||
| Second Level | 4pc Bathroom | Measurements not available | ||
| Basement | Family Room | 11 ft | 18 ft | 11 ft x 18 ft |
| Basement | 3pc Bathroom | Measurements not available | ||
| Basement | Laundry Room | Measurements not available | ||
| Basement | Other | Measurements not available | ||
| Main Level | Living Room | 10'2 x 15'8 | ||
| Main Level | Kitchen | 9 ft | 9 ft x Measurements not available | |
| Main Level | Dining Room | 8 ft | Measurements not available x 8 ft | |
| Main Level | 2pc Bathroom | Measurements not available |
https://www.realtor.ca/real-estate/28213903/308-410-hunter-road-saskatoon-stonebridge
Interested?
Contact us for more information

Wayne Lin
Broker
118 Gillies Lane
Saskatoon, Saskatchewan S7V 0J8
(306) 341-4508



































