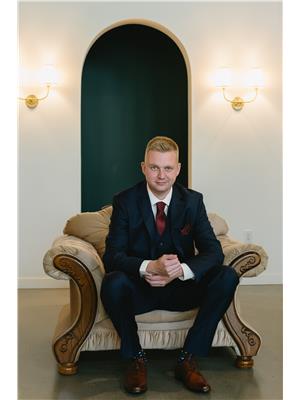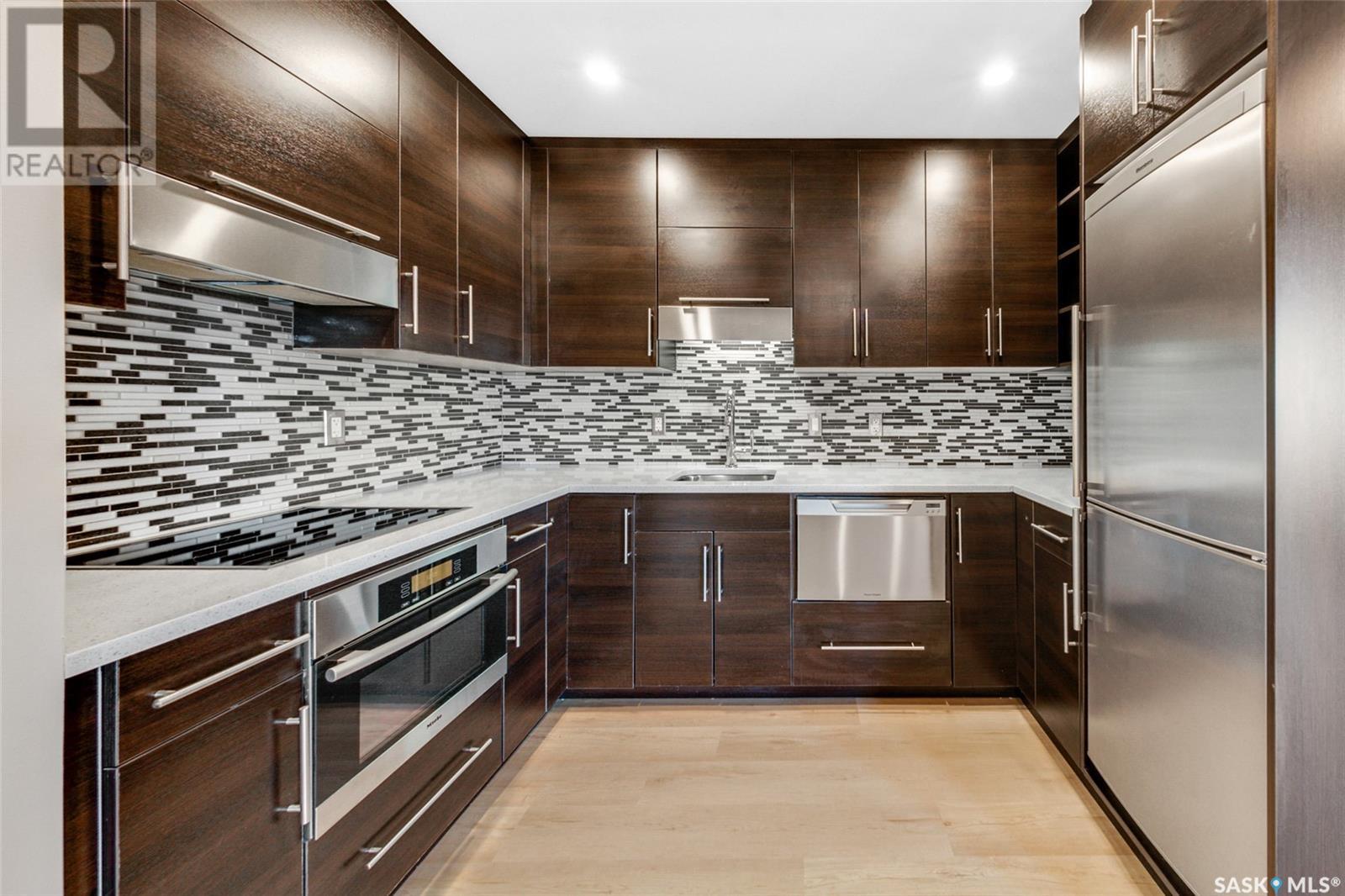308 230 Slimmon Road Saskatoon, Saskatchewan S7V 0B3
$279,900Maintenance,
$519.33 Monthly
Maintenance,
$519.33 MonthlyWelcome to London Flats! Nestled just a short walk from an Independent Grocer, a variety of restaurants, and other local amenities. At the rear, you will find the scenic Hyde Park, featuring a children's playground and a network of walking trails connecting to Donna Birkmaier Park. This expansive 2-bedroom, plus den, 2-bathroom unit boasts the largest layout in the building, one of only four units with this unique floor plan. This unit features stainless steel appliances, quartz countertops throughout, a private deck with natural gas BBQ hookup, and 2 parking stalls. Recently updated, this unit has been freshly painted, features brand new luxury vinyl plank flooring, and steam-cleaned carpets, ready for you to move in! Be sure to explore the virtual tour link! (id:44479)
Property Details
| MLS® Number | SK003179 |
| Property Type | Single Family |
| Neigbourhood | Lakewood S.C. |
| Community Features | Pets Allowed With Restrictions |
| Features | Treed, Elevator, Wheelchair Access, Balcony |
Building
| Bathroom Total | 2 |
| Bedrooms Total | 2 |
| Appliances | Washer, Refrigerator, Intercom, Dishwasher, Dryer, Microwave, Oven - Built-in, Window Coverings, Stove |
| Architectural Style | High Rise |
| Constructed Date | 2009 |
| Cooling Type | Wall Unit |
| Heating Type | Baseboard Heaters, Hot Water |
| Size Interior | 1033 Sqft |
| Type | Apartment |
Parking
| Surfaced | 2 |
| Other | |
| Parking Space(s) | 2 |
Land
| Acreage | No |
| Landscape Features | Lawn |
Rooms
| Level | Type | Length | Width | Dimensions |
|---|---|---|---|---|
| Main Level | Kitchen/dining Room | 18 ft ,7 in | 5 ft ,3 in | 18 ft ,7 in x 5 ft ,3 in |
| Main Level | Living Room | 13 ft | 12 ft ,7 in | 13 ft x 12 ft ,7 in |
| Main Level | Foyer | 5 ft ,4 in | 5 ft | 5 ft ,4 in x 5 ft |
| Main Level | Bedroom | 10 ft ,4 in | 8 ft ,9 in | 10 ft ,4 in x 8 ft ,9 in |
| Main Level | 4pc Bathroom | 8 ft ,1 in | 4 ft ,5 in | 8 ft ,1 in x 4 ft ,5 in |
| Main Level | Den | 12 ft ,6 in | 9 ft | 12 ft ,6 in x 9 ft |
| Main Level | Primary Bedroom | 12 ft ,9 in | 11 ft ,5 in | 12 ft ,9 in x 11 ft ,5 in |
| Main Level | 4pc Ensuite Bath | 9 ft ,5 in | 4 ft ,5 in | 9 ft ,5 in x 4 ft ,5 in |
| Main Level | Laundry Room | 4 ft ,6 in | 4 ft ,4 in | 4 ft ,6 in x 4 ft ,4 in |
https://www.realtor.ca/real-estate/28194764/308-230-slimmon-road-saskatoon-lakewood-sc
Interested?
Contact us for more information

Jayce Thompson
Salesperson
714 Duchess Street
Saskatoon, Saskatchewan S7K 0R3
(306) 653-2213
(888) 623-6153
https://boyesgrouprealty.com/




















