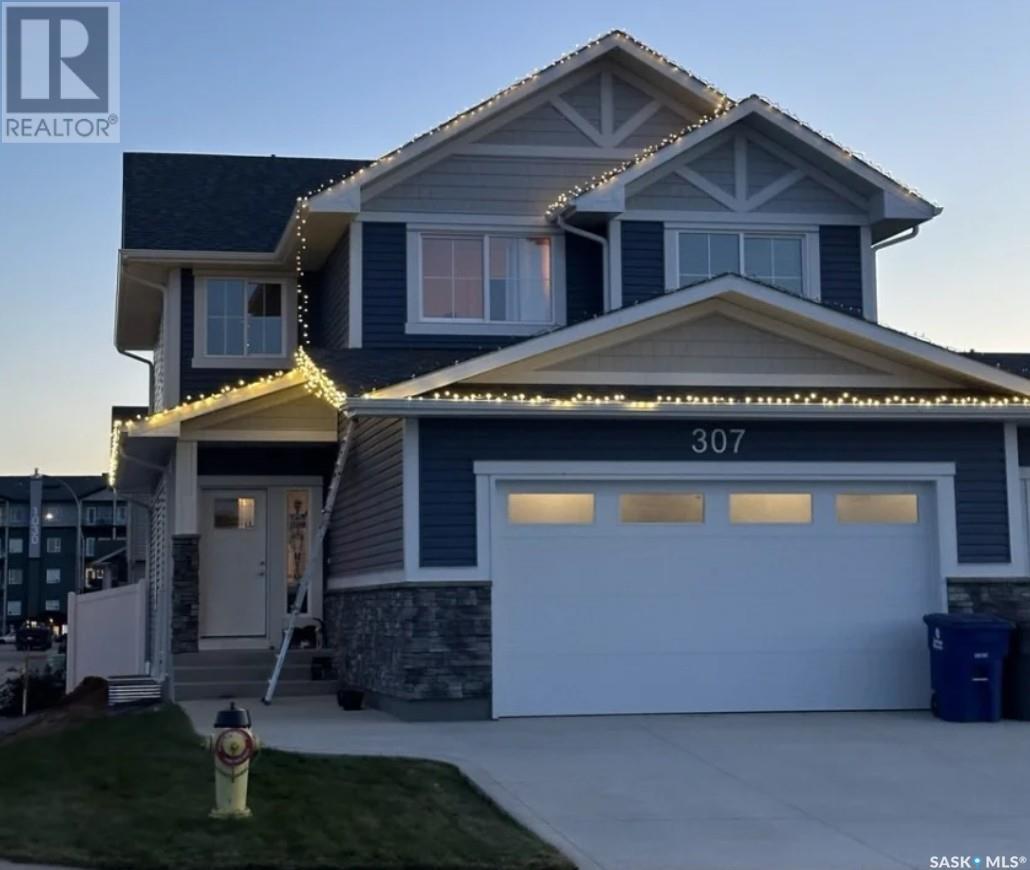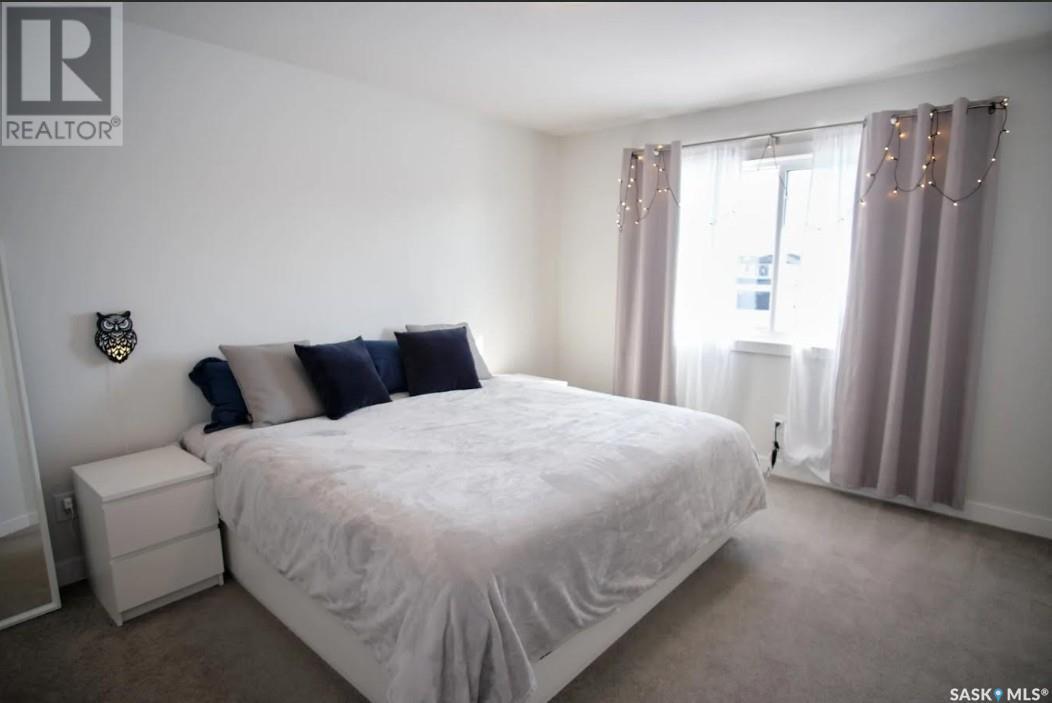307 Cowan Crescent Martensville, Saskatchewan S0K 2T1
$799,000
Original owners! Meticulously maintained and move-in ready, this 2022-built 2-storey home offers high-end finishes, a finished basement, and a heated triple car garage. Located on a prime corner lot in a family-friendly neighborhood, it’s just steps from schools, parks, and walking trails. Designed to maximize natural sunlight, this home features track lighting, large windows, and a cozy fireplace in the living area. The modern kitchen is equipped with high-end appliances, an induction oven, a garburator, and a spacious island, making it perfect for entertaining. The primary suite is a private retreat with a walk-in closet, 4pc ensuite, dual sinks, and premium fixtures. The finished basement is bright and super cozy all day long, offering extra living space ideal for a family room, home office, or guest area. The home is equipped with central air conditioning and a central air humidifier for year-round comfort. A water softener and reverse osmosis system ensure high-quality drinking water and better water quality throughout the home. The backyard is a peaceful retreat featuring fresh sod, lush shrubs, privacy trees, and spacious garden boxes. A five-zone irrigation system keeps the landscape vibrant with minimal effort. With plenty of room for a playground or outdoor entertaining, this space is both functional and inviting. From the deck, enjoy breathtaking sunrises and sunsets that make this home truly special. The heated triple car garage is insulated and offers ample storage and workspace. The large concrete driveway provides plenty of parking space, perfect for multiple vehicles or guests. For added peace of mind, the home is equipped with three security cameras, making it easy to monitor deliveries, mail arrivals, and overall security from your phone. (id:44479)
Property Details
| MLS® Number | SK000103 |
| Property Type | Single Family |
| Features | Treed, Sump Pump |
| Structure | Deck, Patio(s) |
Building
| Bathroom Total | 4 |
| Bedrooms Total | 3 |
| Appliances | Washer, Refrigerator, Dishwasher, Dryer, Microwave, Garburator, Humidifier, Window Coverings, Garage Door Opener Remote(s), Stove |
| Architectural Style | 2 Level |
| Basement Development | Partially Finished |
| Basement Type | Full (partially Finished) |
| Constructed Date | 2022 |
| Cooling Type | Central Air Conditioning |
| Fireplace Fuel | Electric |
| Fireplace Present | Yes |
| Fireplace Type | Conventional |
| Heating Fuel | Natural Gas |
| Heating Type | Forced Air |
| Stories Total | 2 |
| Size Interior | 1797 Sqft |
| Type | House |
Parking
| Attached Garage | |
| Heated Garage | |
| Parking Space(s) | 6 |
Land
| Acreage | No |
| Fence Type | Fence |
| Landscape Features | Lawn, Underground Sprinkler, Garden Area |
| Size Frontage | 50 Ft |
| Size Irregular | 6534.00 |
| Size Total | 6534 Sqft |
| Size Total Text | 6534 Sqft |
Rooms
| Level | Type | Length | Width | Dimensions |
|---|---|---|---|---|
| Second Level | Bonus Room | 13 ft ,3 in | 13 ft ,3 in | 13 ft ,3 in x 13 ft ,3 in |
| Second Level | Primary Bedroom | 14 ft | 11 ft ,8 in | 14 ft x 11 ft ,8 in |
| Second Level | Bedroom | 10 ft ,4 in | 10 ft ,4 in | 10 ft ,4 in x 10 ft ,4 in |
| Second Level | Bedroom | 10 ft ,4 in | 10 ft ,4 in | 10 ft ,4 in x 10 ft ,4 in |
| Second Level | Laundry Room | 5 ft ,11 in | 5 ft ,9 in | 5 ft ,11 in x 5 ft ,9 in |
| Second Level | 3pc Bathroom | 10 ft | 6 ft ,7 in | 10 ft x 6 ft ,7 in |
| Second Level | 4pc Bathroom | 11 ft | 6 ft | 11 ft x 6 ft |
| Basement | Office | 8 ft | 9 ft | 8 ft x 9 ft |
| Basement | 3pc Bathroom | 10 ft | 5 ft | 10 ft x 5 ft |
| Basement | Family Room | 23 ft | 11 ft | 23 ft x 11 ft |
| Basement | Den | 8 ft | 7 ft | 8 ft x 7 ft |
| Main Level | Living Room | 12 ft ,4 in | 14 ft | 12 ft ,4 in x 14 ft |
| Main Level | Dining Nook | 9 ft ,8 in | 11 ft ,6 in | 9 ft ,8 in x 11 ft ,6 in |
| Main Level | Kitchen | 14 ft | 11 ft ,6 in | 14 ft x 11 ft ,6 in |
| Main Level | 2pc Bathroom | 5 ft ,8 in | 5 ft ,8 in | 5 ft ,8 in x 5 ft ,8 in |
https://www.realtor.ca/real-estate/28092160/307-cowan-crescent-martensville
Interested?
Contact us for more information

Edward Ramsey
Broker
(306) 975-1206
listi.ca/broker/choice_realty_systems

350 Mccormack Road
Saskatoon, Saskatchewan S7M 4T2
(306) 975-1206
(306) 955-3652





























