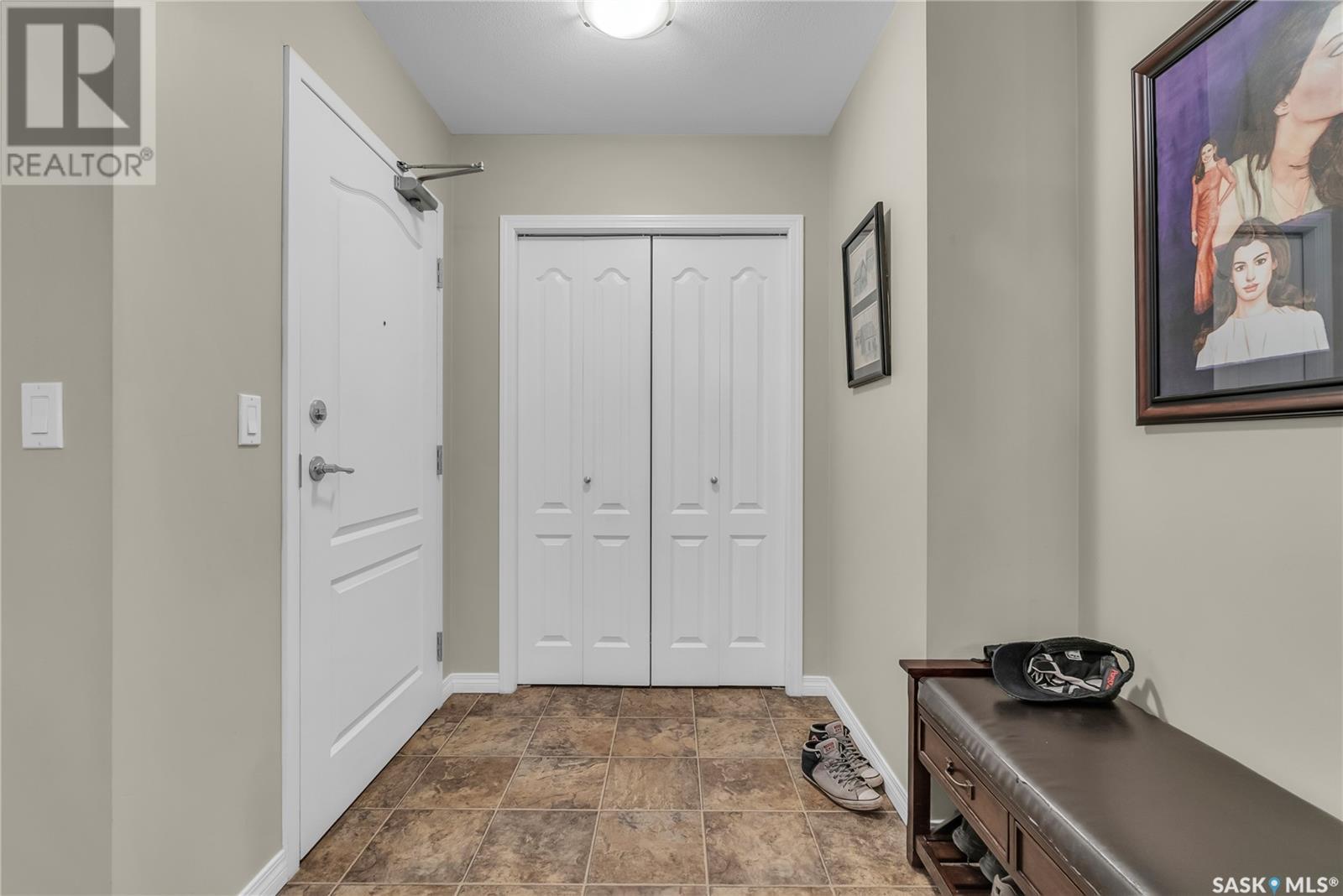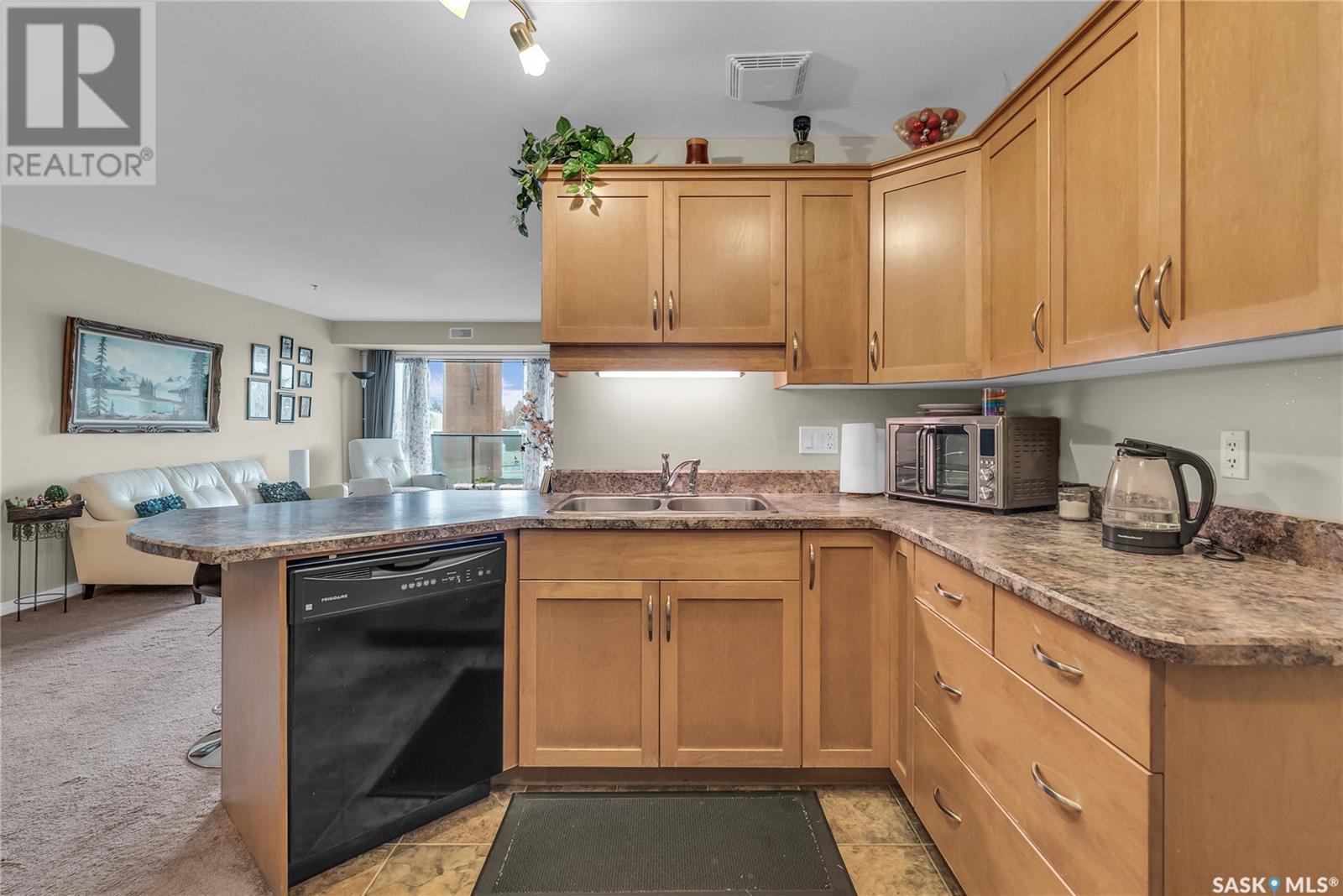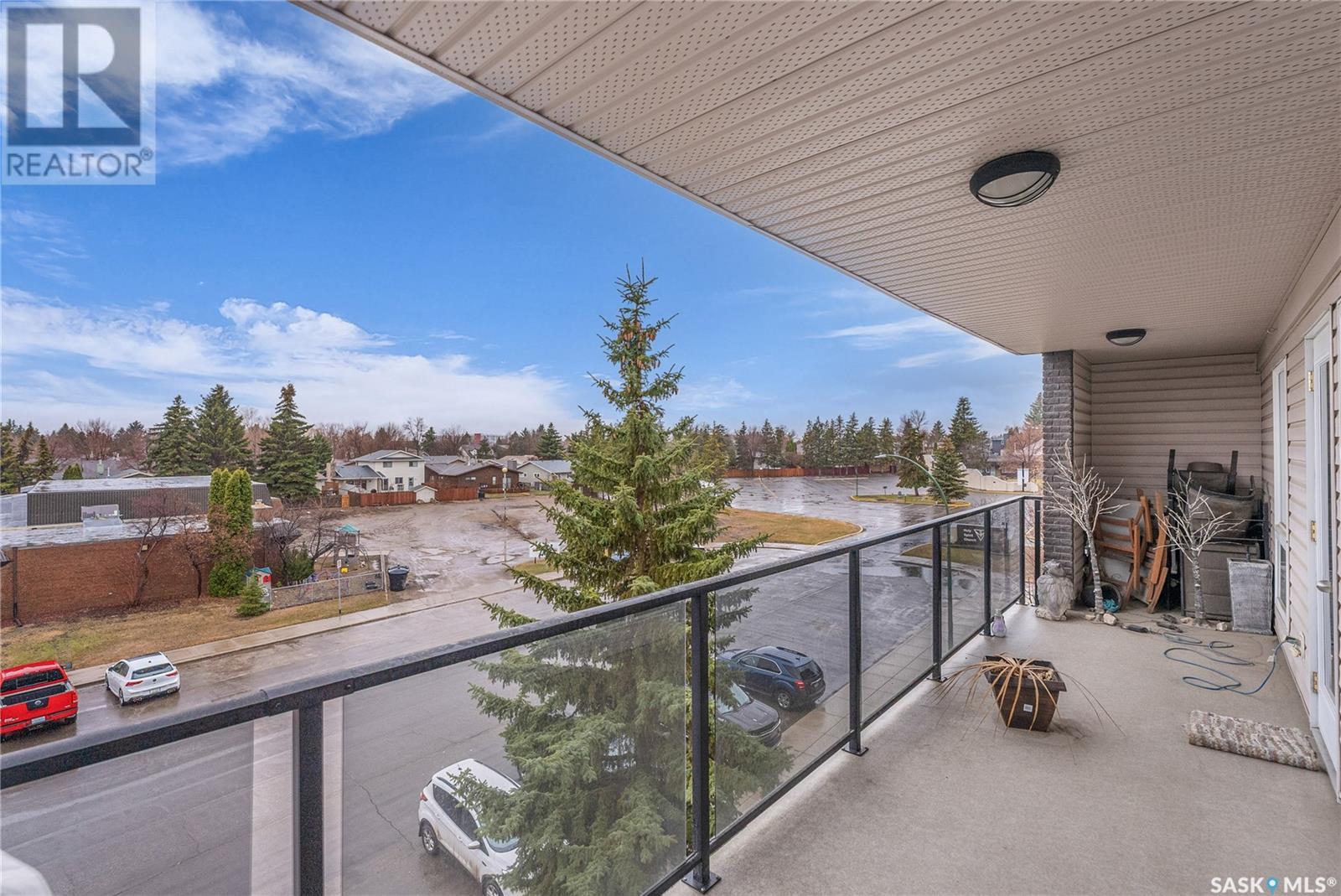307 102 Kingsmere Place Saskatoon, Saskatchewan S7J 2K3
$354,900Maintenance,
$447.54 Monthly
Maintenance,
$447.54 MonthlyWelcome to Hawks Landing, a well-maintained apartment condo in Saskatoon’s desirable Lakeview neighborhood. This bright and spacious third-floor, south-facing unit is move-in ready and ideally located just steps from the elevator. Inside, you’ll find a welcoming foyer, a generous dining area, and a maple kitchen complete with pot and pan drawers, an extended eat-up bar, and a mix of black and stainless steel appliances. Just off the kitchen is a convenient storage room with in-suite laundry. The wide living room offers direct access to a large balcony, complete with a natural gas BBQ hookup and access to the mechanical room. The primary bedroom is spacious and features a walk-in closet and a full 4-piece ensuite. A second bedroom and an additional 4-piece bathroom complete the suite. Parking includes one heated underground stall (#16), a storage locker, and an electrified surface stall (#96). Built in 2008, the building offers a welcoming front foyer, elevator access, an amenities room, a rentable guest suite, small pet allowed with board approval. Contact your REALTOR® today to book a showing. (id:44479)
Property Details
| MLS® Number | SK003291 |
| Property Type | Single Family |
| Neigbourhood | Lakeview SA |
| Community Features | Pets Allowed With Restrictions |
| Features | Irregular Lot Size, Lane, Elevator, Wheelchair Access, Balcony |
Building
| Bathroom Total | 2 |
| Bedrooms Total | 2 |
| Appliances | Washer, Refrigerator, Intercom, Dishwasher, Dryer, Microwave, Window Coverings, Garage Door Opener Remote(s), Stove |
| Architectural Style | High Rise |
| Constructed Date | 2008 |
| Cooling Type | Central Air Conditioning |
| Heating Fuel | Natural Gas |
| Heating Type | Forced Air |
| Size Interior | 1072 Sqft |
| Type | Apartment |
Parking
| Underground | 1 |
| Surfaced | 1 |
| Other | |
| Heated Garage | |
| Parking Space(s) | 2 |
Land
| Acreage | No |
Rooms
| Level | Type | Length | Width | Dimensions |
|---|---|---|---|---|
| Main Level | Foyer | 7 ft | 5 ft ,5 in | 7 ft x 5 ft ,5 in |
| Main Level | Dining Room | 10 ft ,4 in | 9 ft ,2 in | 10 ft ,4 in x 9 ft ,2 in |
| Main Level | Kitchen | 11 ft ,10 in | 8 ft ,8 in | 11 ft ,10 in x 8 ft ,8 in |
| Main Level | Living Room | 18 ft | 12 ft ,9 in | 18 ft x 12 ft ,9 in |
| Main Level | Bedroom | 13 ft ,7 in | 10 ft ,11 in | 13 ft ,7 in x 10 ft ,11 in |
| Main Level | 4pc Ensuite Bath | X x X | ||
| Main Level | Bedroom | 12 ft ,9 in | 9 ft ,10 in | 12 ft ,9 in x 9 ft ,10 in |
| Main Level | 4pc Bathroom | X x X |
https://www.realtor.ca/real-estate/28199255/307-102-kingsmere-place-saskatoon-lakeview-sa
Interested?
Contact us for more information

Mark Larson
Salesperson
(306) 955-6235
www.themarkofx.ca/
https://www.facebook.com/theMarkofX

3032 Louise Street
Saskatoon, Saskatchewan S7J 3L8
(306) 373-7520
(306) 955-6235
rexsaskatoon.com/
































