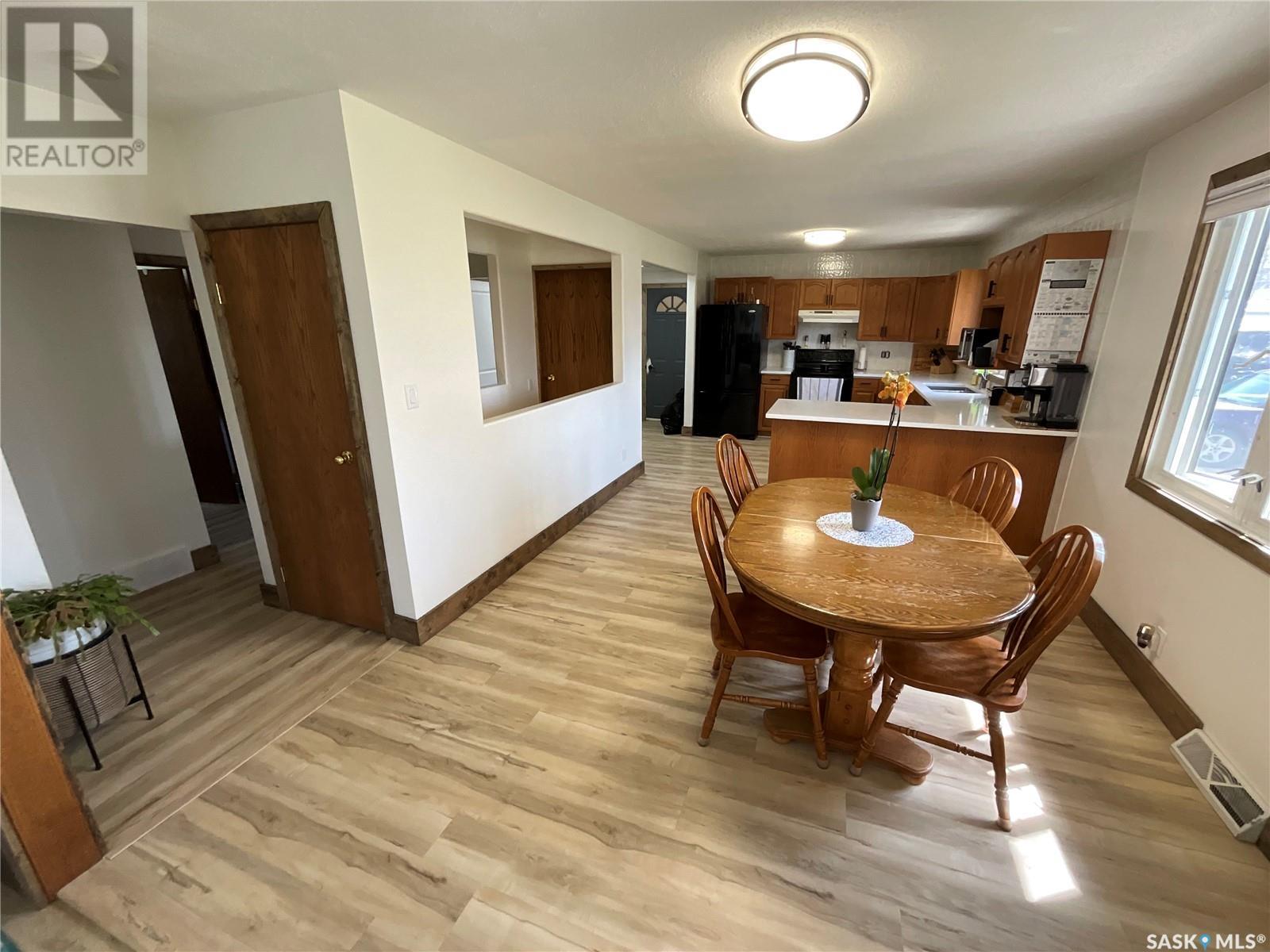305 Spencer Street Carnduff, Saskatchewan S0C 0S0
$399,000
Virtually an acreage right on the edge of town! This 3 bed up, 2 bathroom home boasts over 1600 sq ft and an oversized attached garage. This home has been completely renovated and is ready for its new family. In the past 6 years the shingles have been replaced, new flooring through the entire home, both bathrooms professionally renovated, granite countertops and paint make this home move in ready. The property is vast and fully developed with grass throughout, under ground sprinklers in the front yard and the front flower bed. The back yard has custom made, raised garden beds watered by a rain water system and a fire pit area. The 30 by 36 heated garage is to die for as it has been completely redone inside and out in 2025. The breezeway boasts massive built in closets and is heated for year round use. The main level has an updated large kitchen, dining, and living room, with three bedrooms and a fully renovated 4 pc bath. The basement is a house in itself, with 2 dens, fully renovated 3 pc bath and a rec room that has more space than one needs. The basement is also roughed in for a wet bar or kitchen allowing it to become a suite or just another area to entertain. RV parking, an oversized shed/shop in the back and a garden shed in the fenced yard. The foundation is perfect with blue skin, 1.5 inch exterior insulation, and weeping tile. The back yard is an oasis with open views, mature trees, and a patio that can host all the parties and memories you are about to make. Book your showing today! (id:44479)
Property Details
| MLS® Number | SK003909 |
| Property Type | Single Family |
| Features | Treed, Irregular Lot Size |
| Structure | Deck |
Building
| Bathroom Total | 2 |
| Bedrooms Total | 3 |
| Appliances | Washer, Refrigerator, Satellite Dish, Dishwasher, Dryer, Alarm System, Garburator, Window Coverings, Garage Door Opener Remote(s), Hood Fan, Storage Shed, Stove |
| Architectural Style | Bungalow |
| Basement Development | Finished |
| Basement Type | Full (finished) |
| Constructed Date | 1965 |
| Cooling Type | Central Air Conditioning |
| Fire Protection | Alarm System |
| Heating Fuel | Natural Gas |
| Heating Type | Forced Air |
| Stories Total | 1 |
| Size Interior | 1670 Sqft |
| Type | House |
Parking
| Attached Garage | |
| R V | |
| Gravel | |
| Heated Garage | |
| Parking Space(s) | 10 |
Land
| Acreage | No |
| Fence Type | Fence |
| Landscape Features | Lawn, Underground Sprinkler, Garden Area |
| Size Irregular | 0.90 |
| Size Total | 0.9 Ac |
| Size Total Text | 0.9 Ac |
Rooms
| Level | Type | Length | Width | Dimensions |
|---|---|---|---|---|
| Basement | Other | 25 ft | 31 ft | 25 ft x 31 ft |
| Basement | Den | 13 ft ,8 in | 12 ft | 13 ft ,8 in x 12 ft |
| Basement | Den | 17 ft ,4 in | 12 ft | 17 ft ,4 in x 12 ft |
| Basement | 3pc Bathroom | Measurements not available | ||
| Basement | Other | Measurements not available | ||
| Main Level | Kitchen/dining Room | 24 ft | 10 ft ,9 in | 24 ft x 10 ft ,9 in |
| Main Level | Foyer | 9 ft ,9 in | 6 ft ,6 in | 9 ft ,9 in x 6 ft ,6 in |
| Main Level | Mud Room | 30 ft | 11 ft | 30 ft x 11 ft |
| Main Level | Bedroom | 11 ft ,6 in | 15 ft ,5 in | 11 ft ,6 in x 15 ft ,5 in |
| Main Level | 4pc Bathroom | Measurements not available | ||
| Main Level | Bedroom | 12 ft ,6 in | 11 ft ,6 in | 12 ft ,6 in x 11 ft ,6 in |
| Main Level | Primary Bedroom | 15 ft | 11 ft | 15 ft x 11 ft |
https://www.realtor.ca/real-estate/28227461/305-spencer-street-carnduff
Interested?
Contact us for more information
Michael Worona
Salesperson
#3 - 1118 Broad Street
Regina, Saskatchewan S4R 1X8
(306) 206-0383
(306) 206-0384















































