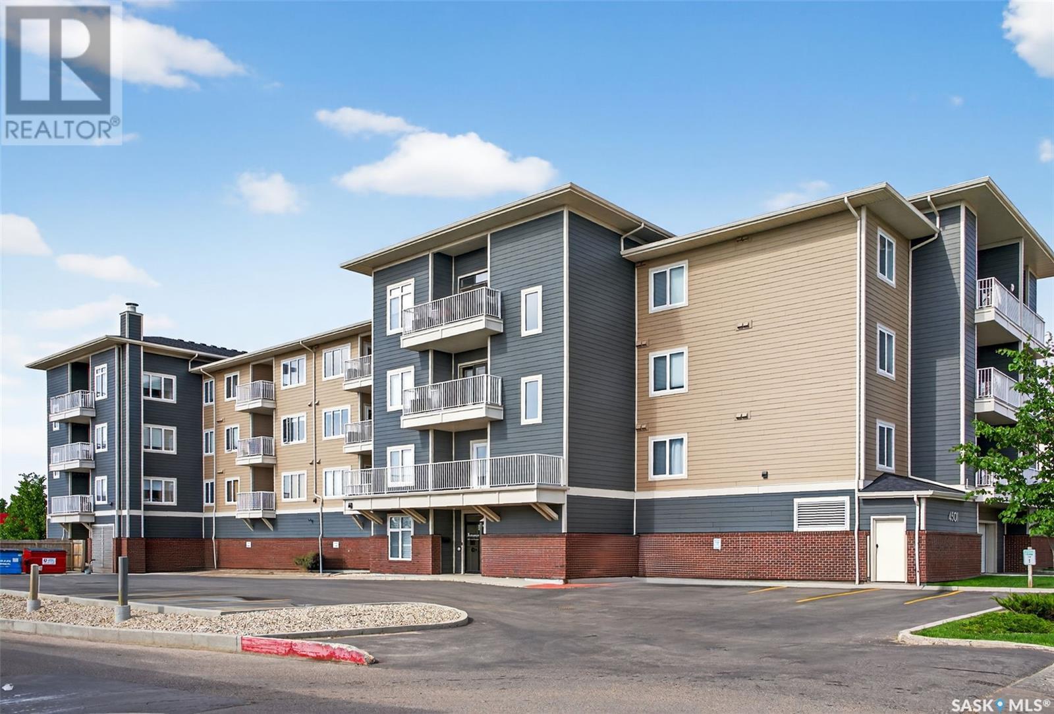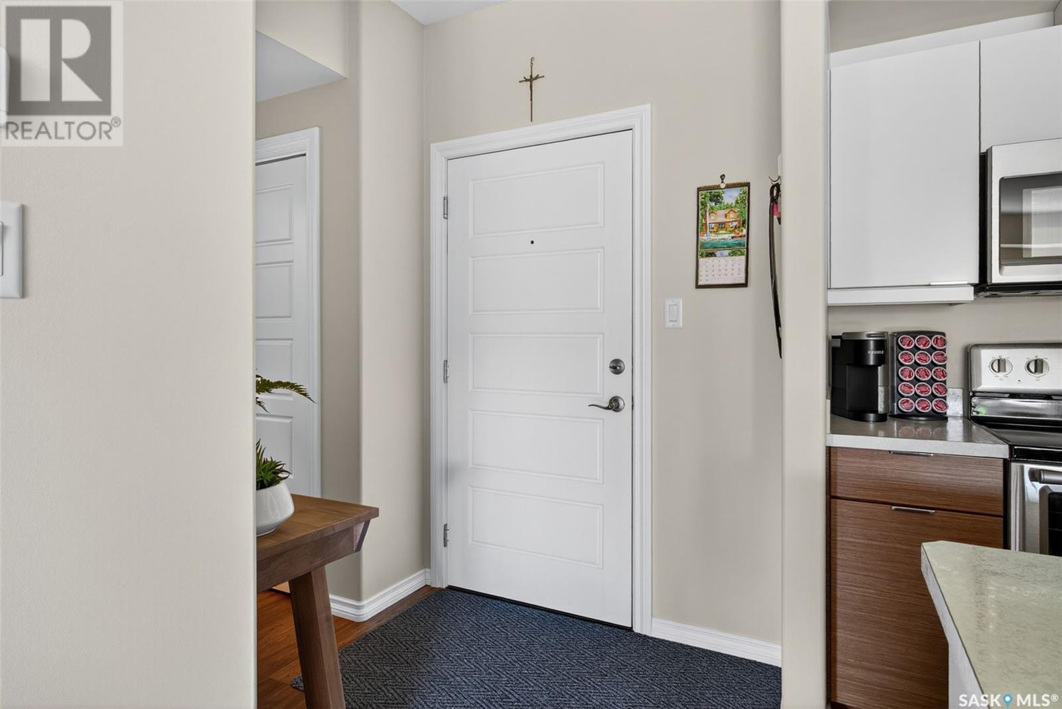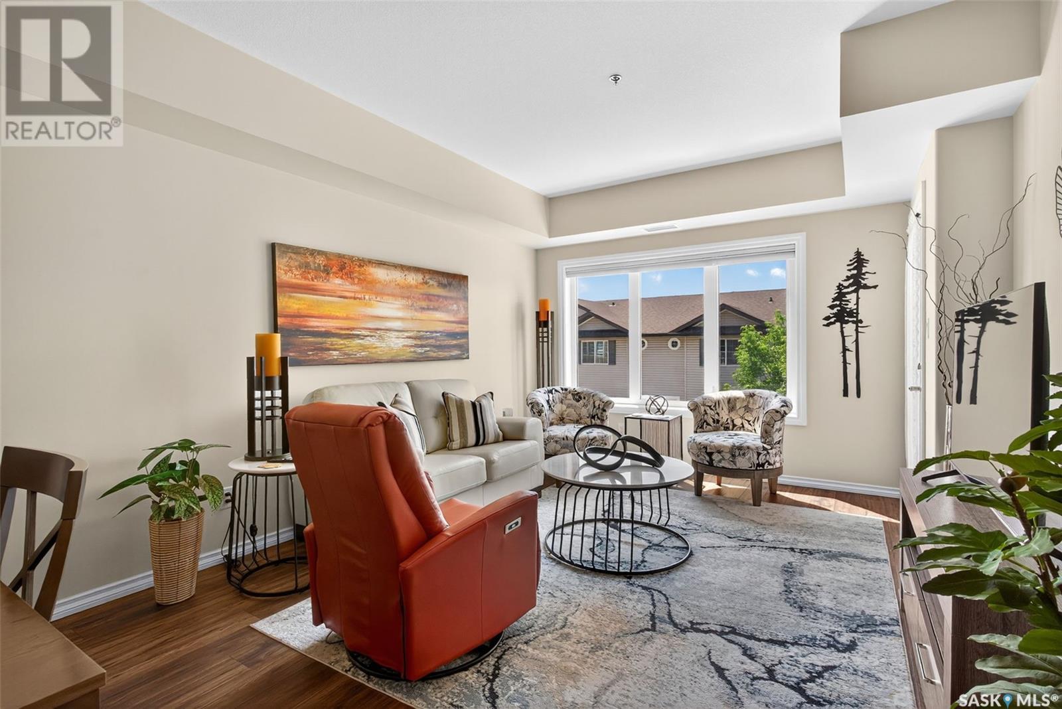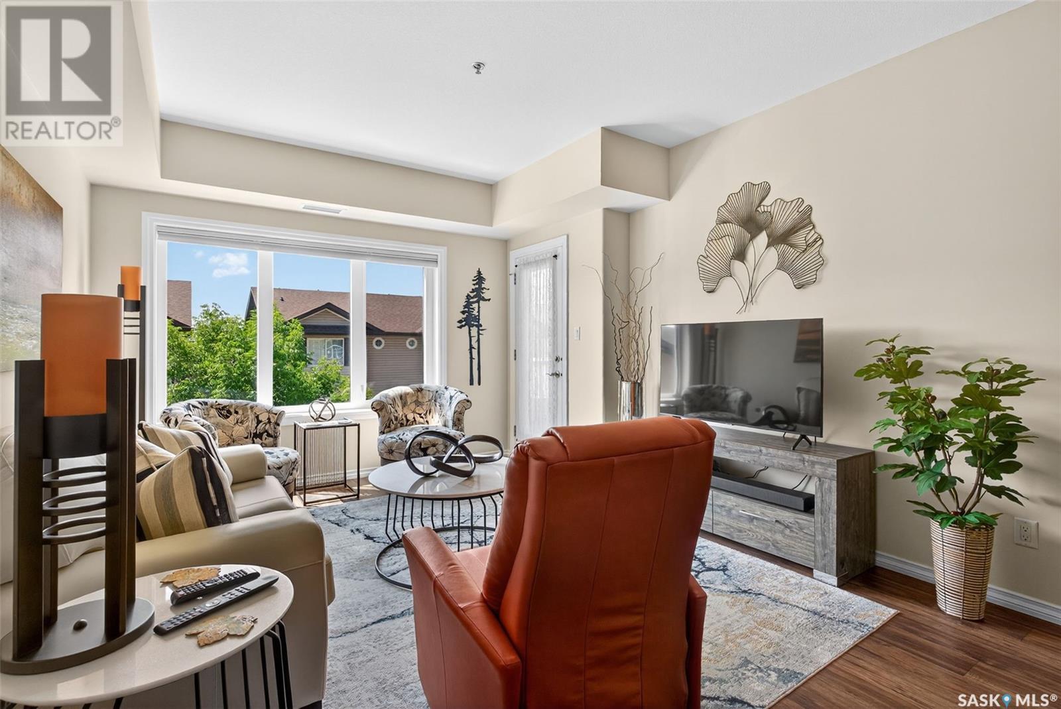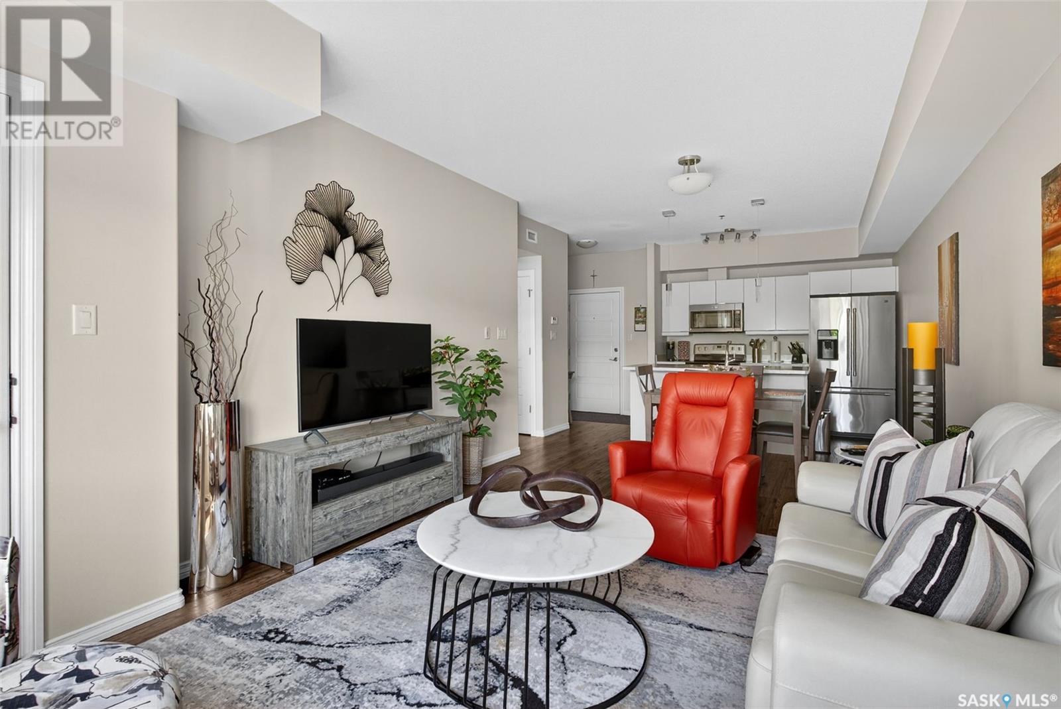305 4501 Child Avenue Regina, Saskatchewan S4X 0L7
$204,900Maintenance,
$382.36 Monthly
Maintenance,
$382.36 MonthlyWelcome to this beautifully maintained one-bedroom condo in Regina’s desirable Northwest! This modern and functional unit features an open-concept layout with sleek finishes throughout, including Maytag appliances, contemporary cabinetry, and durable laminate flooring. The bright west-facing living area opens to a private deck, perfect for enjoying the evening sun. You'll love the added touches like top-down bottom-up custom blinds, triple-pane windows for comfort and efficiency, and cozy carpet in the spacious bedroom, complete with a walk-in closet. A full four-piece bathroom and convenient in-suite laundry (stackable washer and dryer) make everyday living easy. Built by Northridge Homes, the unit still feels like new and includes heated underground parking. Plus, residents have access to a well-appointed amenities room with a kitchen, sitting area, and pool table—ideal for hosting friends or relaxing. Monthly condo fees of $382 include heat and water. If you're looking for a stylish, move-in-ready home in a great location, this one is a must-see! (id:44479)
Property Details
| MLS® Number | SK010553 |
| Property Type | Single Family |
| Neigbourhood | Lakeridge RG |
| Community Features | Pets Allowed With Restrictions |
| Features | Elevator, Wheelchair Access, Balcony |
Building
| Bathroom Total | 1 |
| Bedrooms Total | 1 |
| Appliances | Washer, Refrigerator, Dishwasher, Dryer, Microwave, Window Coverings, Garage Door Opener Remote(s), Stove |
| Architectural Style | Low Rise |
| Constructed Date | 2013 |
| Cooling Type | Central Air Conditioning |
| Heating Type | Forced Air |
| Size Interior | 722 Sqft |
| Type | Apartment |
Parking
| Underground | 1 |
| Other | |
| Heated Garage | |
| Parking Space(s) | 1 |
Land
| Acreage | No |
| Size Irregular | 0.00 |
| Size Total | 0.00 |
| Size Total Text | 0.00 |
Rooms
| Level | Type | Length | Width | Dimensions |
|---|---|---|---|---|
| Main Level | Foyer | 5 ft ,4 in | 7 ft ,4 in | 5 ft ,4 in x 7 ft ,4 in |
| Main Level | Kitchen | 12 ft ,9 in | 9 ft | 12 ft ,9 in x 9 ft |
| Main Level | Dining Room | 12 ft ,2 in | 6 ft ,2 in | 12 ft ,2 in x 6 ft ,2 in |
| Main Level | Living Room | 12 ft | 12 ft ,3 in | 12 ft x 12 ft ,3 in |
| Main Level | Bedroom | 12 ft ,7 in | 11 ft ,3 in | 12 ft ,7 in x 11 ft ,3 in |
| Main Level | 4pc Bathroom | 8 ft ,6 in | 5 ft ,4 in | 8 ft ,6 in x 5 ft ,4 in |
| Main Level | Laundry Room | 4 ft ,9 in | 5 ft ,9 in | 4 ft ,9 in x 5 ft ,9 in |
https://www.realtor.ca/real-estate/28523766/305-4501-child-avenue-regina-lakeridge-rg
Interested?
Contact us for more information

Natasha Blaisdell
Salesperson
(306) 791-3619
https://www.natashablaisdell.com/

2350 - 2nd Avenue
Regina, Saskatchewan S4R 1A6
(306) 791-7666
(306) 565-0088
https://remaxregina.ca/

