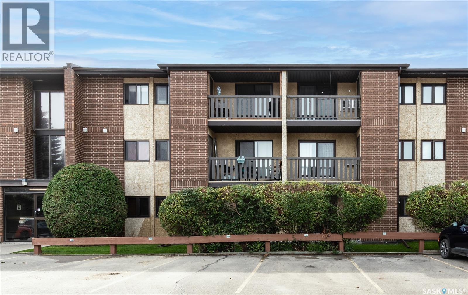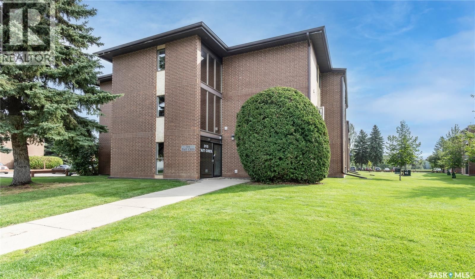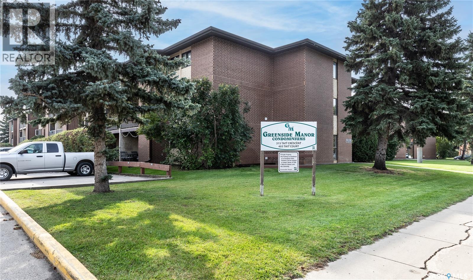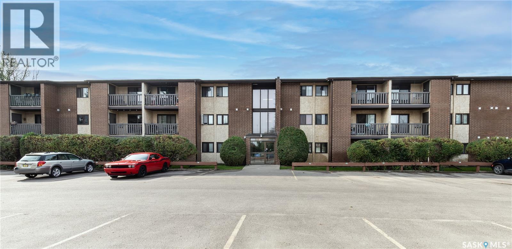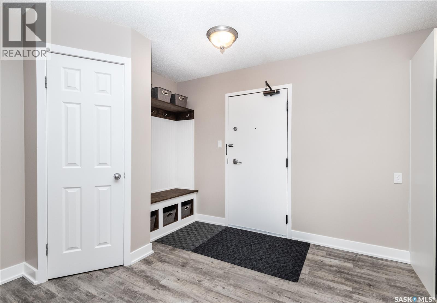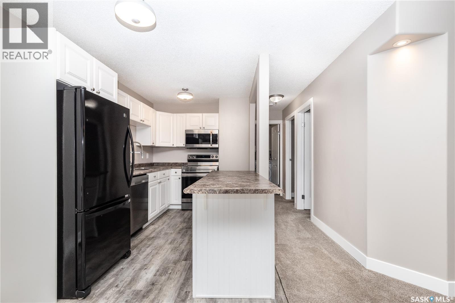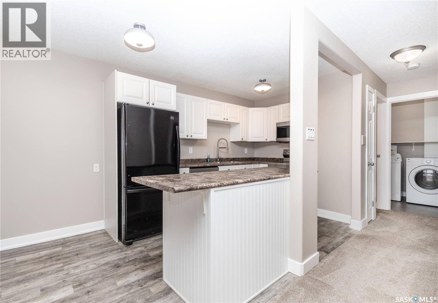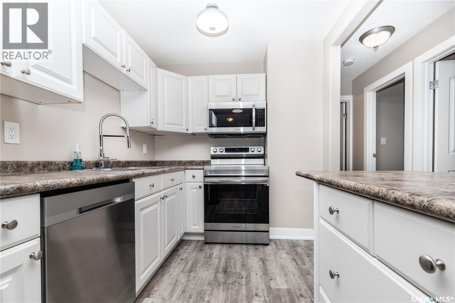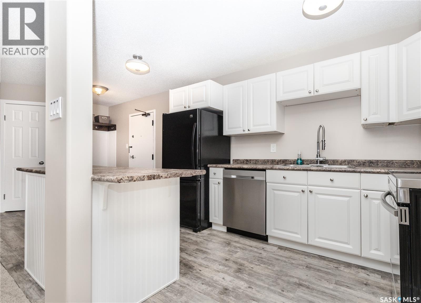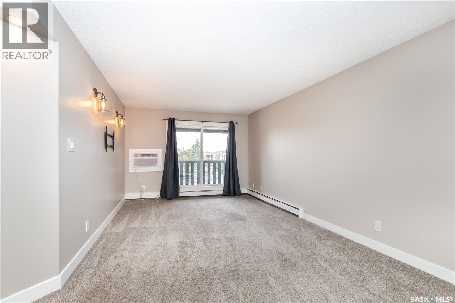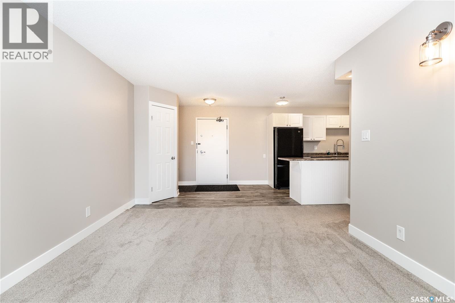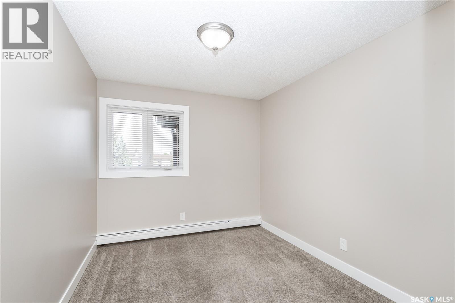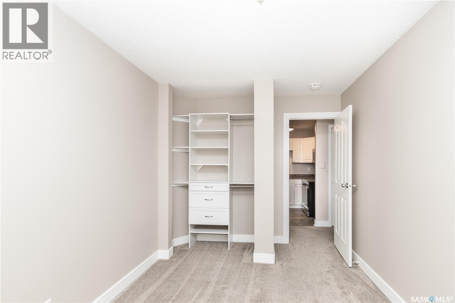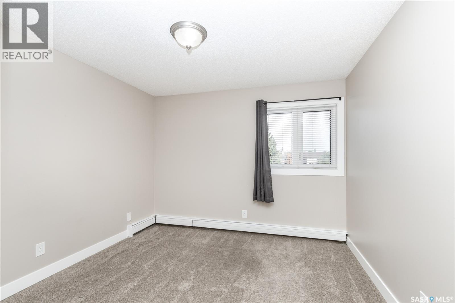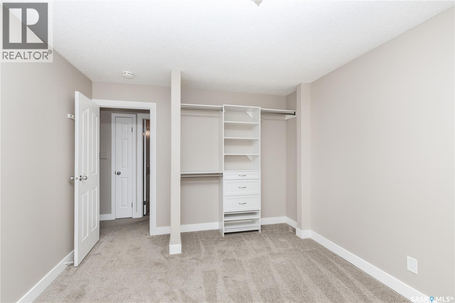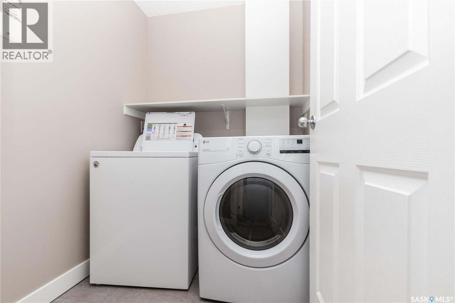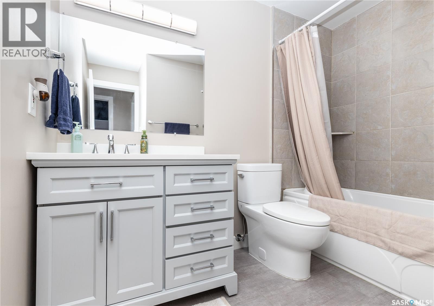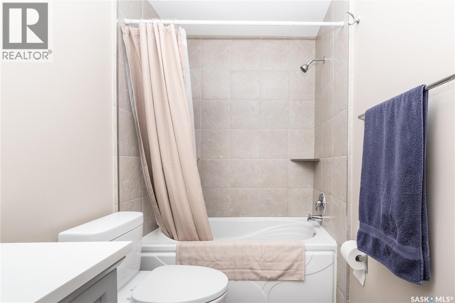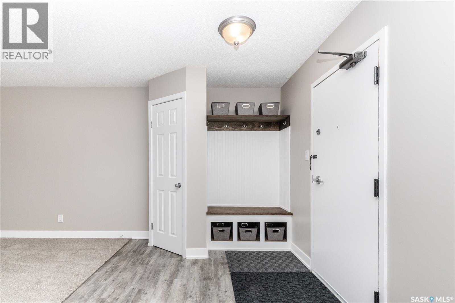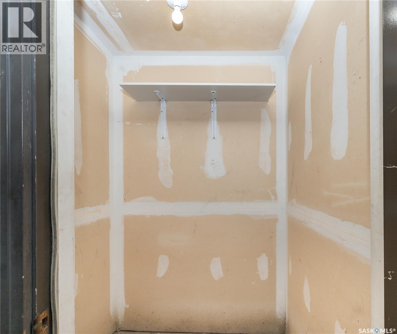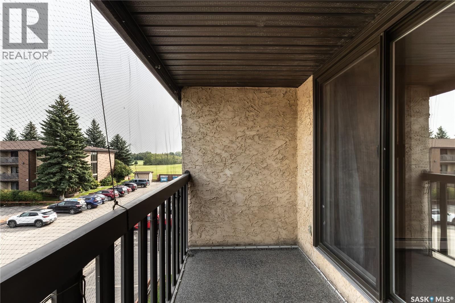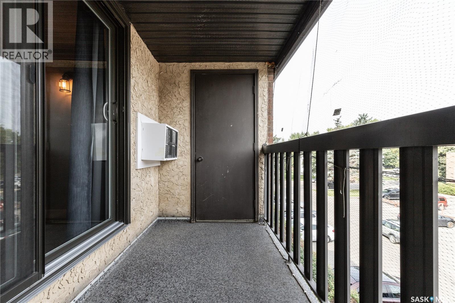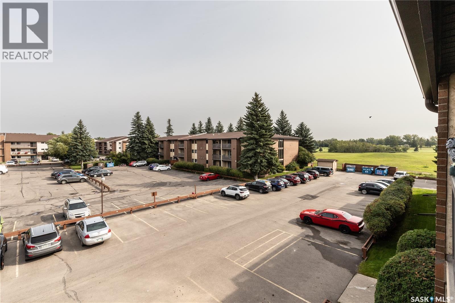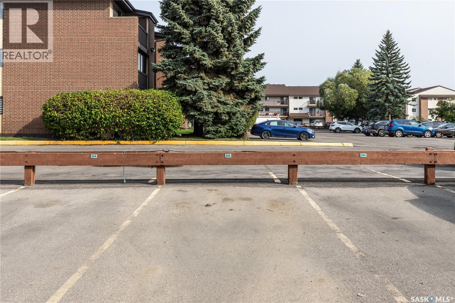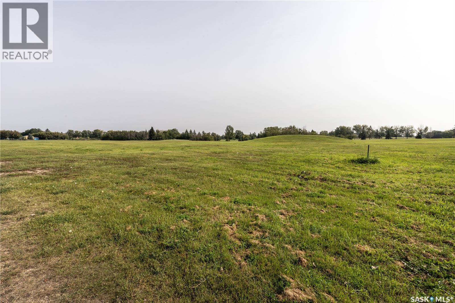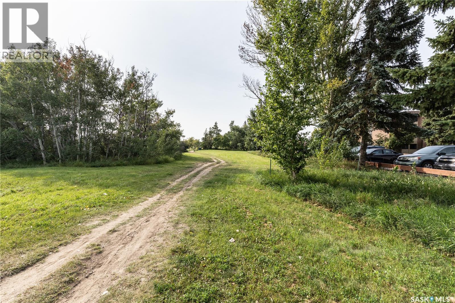305 315 Tait Crescent Saskatoon, Saskatchewan S7H 5L6
$194,900Maintenance,
$467 Monthly
Maintenance,
$467 MonthlyThis beautifully updated top-floor 2-bedroom condo in Wildwood is perfect for homeowners or investors alike. Featuring a custom open-concept layout and some high-end finishes including luxury vinyl plank , new carpet with memory foam underlay and new tile, upgraded windows, patio door, doors, trim, and a full paint job (2021). The kitchen includes new stainless steel appliances and is roughed-in for a waterline for a different fridge if desired. Bedrooms offer built-in organizers and ample storage. Other upgrades: new A/C (2021), refinished deck, custom entryway closet. Well-managed building with strong reserve fund, new boiler, upgraded security system and cameras, repaved parking lot, and professional snow removal/lawn care. Pets allowed (with restrictions). Includes private electrified parking stall (visible from unit); extra parking and street parking available. Located just off 8th Street—steps to trails, a pond, bus routes, shopping, and golf. Only extra bills: power & internet. Move-in ready! (id:44479)
Property Details
| MLS® Number | SK017284 |
| Property Type | Single Family |
| Neigbourhood | Wildwood |
| Community Features | Pets Allowed With Restrictions |
| Structure | Deck |
Building
| Bathroom Total | 1 |
| Bedrooms Total | 2 |
| Appliances | Washer, Refrigerator, Dishwasher, Dryer, Microwave, Window Coverings, Stove |
| Architectural Style | Low Rise |
| Constructed Date | 1981 |
| Cooling Type | Wall Unit |
| Heating Type | Baseboard Heaters, Hot Water |
| Size Interior | 831 Sqft |
| Type | Apartment |
Parking
| Surfaced | 1 |
| Parking Space(s) | 1 |
Land
| Acreage | No |
Rooms
| Level | Type | Length | Width | Dimensions |
|---|---|---|---|---|
| Main Level | Living Room | 11 ft ,4 in | 16 ft | 11 ft ,4 in x 16 ft |
| Main Level | Kitchen | 8 ft | 11 ft ,3 in | 8 ft x 11 ft ,3 in |
| Main Level | Dining Room | 8 ft | 8 ft ,7 in | 8 ft x 8 ft ,7 in |
| Main Level | Laundry Room | 5 ft ,5 in | 6 ft | 5 ft ,5 in x 6 ft |
| Main Level | Bedroom | 8 ft ,10 in | 10 ft ,9 in | 8 ft ,10 in x 10 ft ,9 in |
| Main Level | Bedroom | 10 ft ,8 in | 10 ft ,11 in | 10 ft ,8 in x 10 ft ,11 in |
| Main Level | 4pc Bathroom | Measurements not available |
https://www.realtor.ca/real-estate/28814511/305-315-tait-crescent-saskatoon-wildwood
Interested?
Contact us for more information
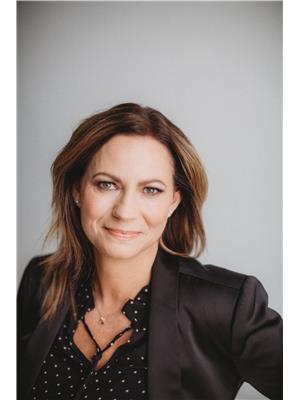
Lisa Mueller
Associate Broker
(306) 242-5503
https://www.youtube.com/embed/fai2z_w6jIE
https://www.lisamueller.ca/
310 Wellman Lane - #210
Saskatoon, Saskatchewan S7T 0J1
(306) 653-8222
(306) 242-5503

