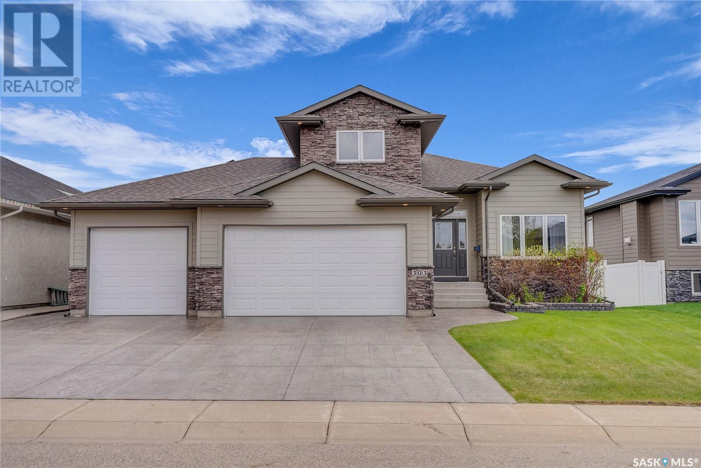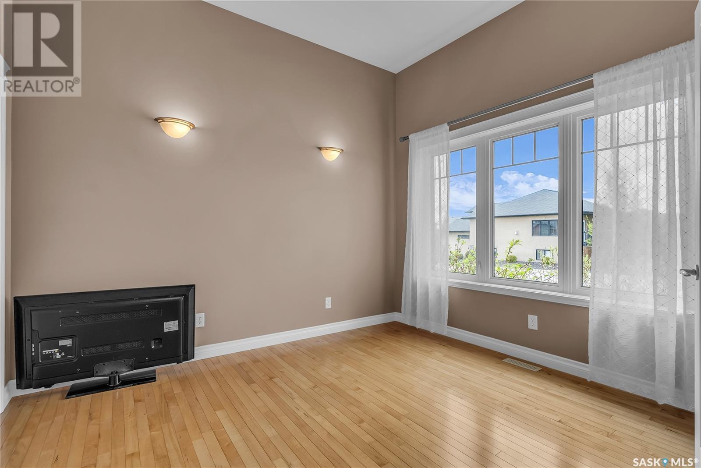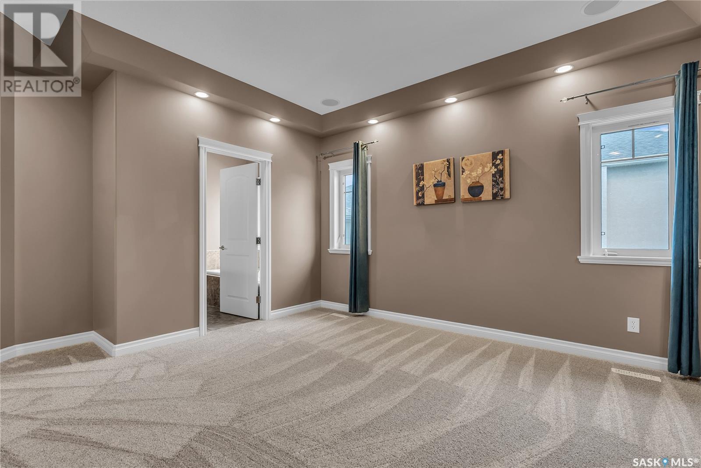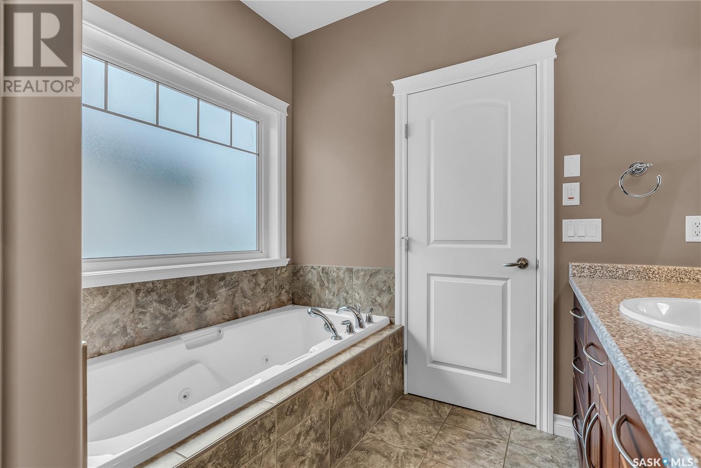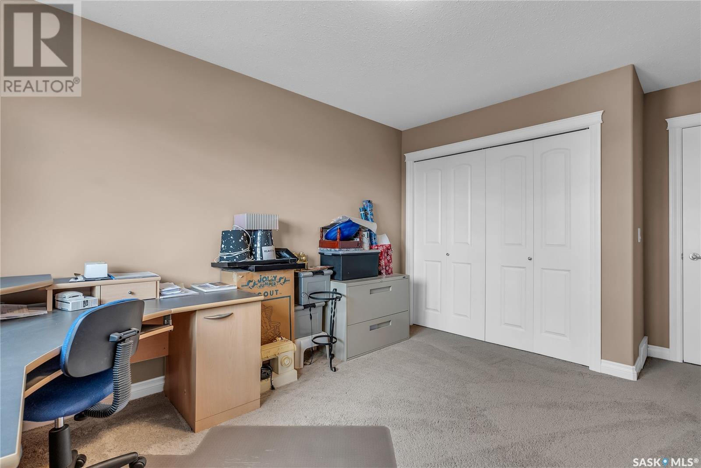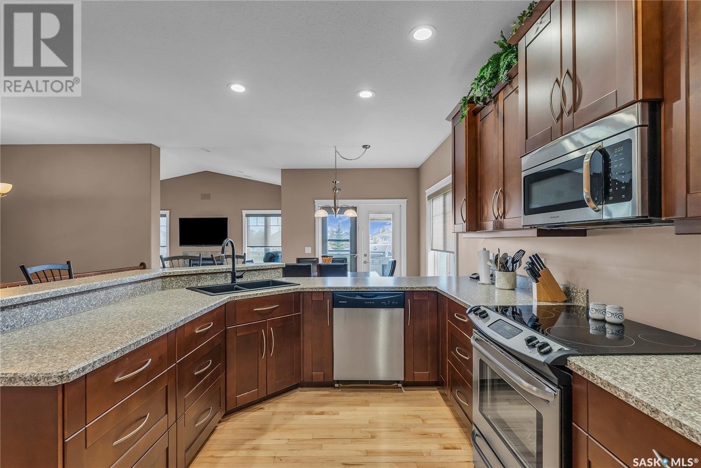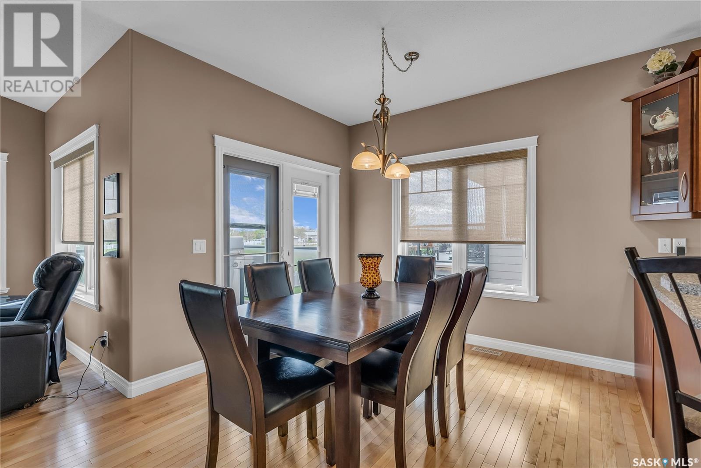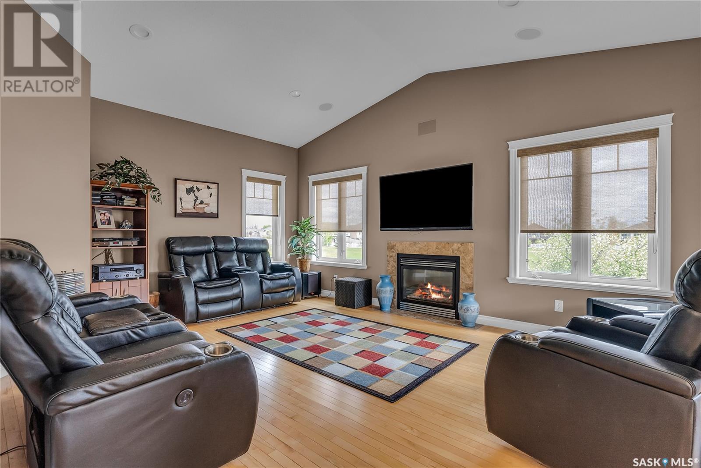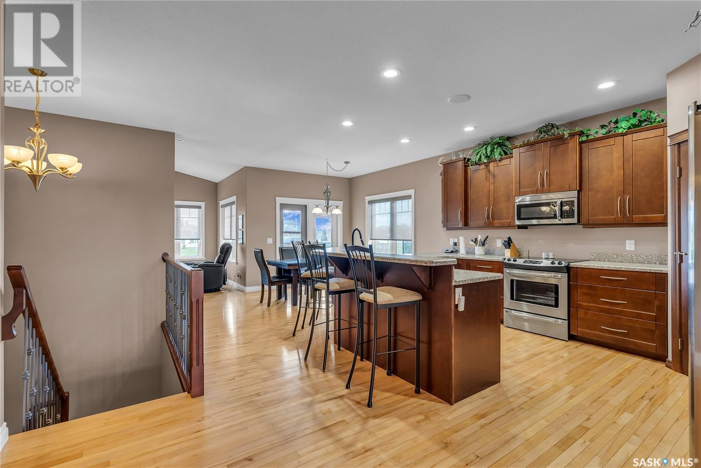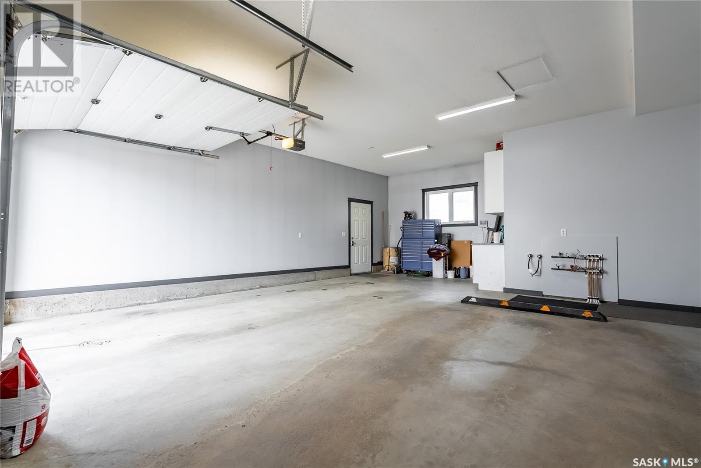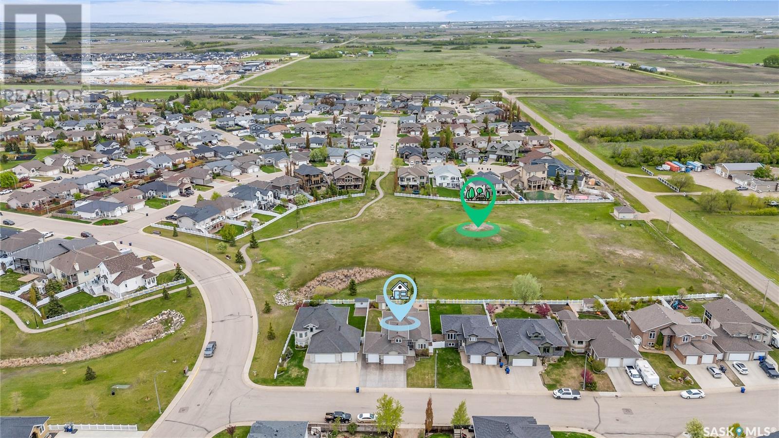303 Brookside Drive Warman, Saskatchewan S0K 0A1
$774,900
This home starts with great street appeal and durability with hardy plank siding and rock accents, new extra thick shingles and stamped triple wide concrete driveway. Inside, a spacious foyer with tiled floor, to your right is a bedroom/den with hardwood floors and closet, to your left is the main floor bath with tile floor and shower. The kitchen is a cooks dream, its very large with lots of maple cabinets for storage with soft close doors, hardwood floor, lots of countertop for food prep, SS appliances, upgraded fridge, black granite sink and a w/i pantry with a freezer inside! The living room has hardwood floors, cozy gas fireplace and surround sound in the vaulted ceiling. The dining room has direct access to the upper deck with vinyl floor and gas bbq hookup. The master bedroom is on this main level, it has new carpet flooring, big walkin closet and 6pce ensuite with jacuzzi tub, handheld shower, dual sinks, water closet and a walkin shower. The bonus room upstairs is another bedroom with carpet floor. The walkout basement has a spacious family room with great views of the backyard and the green space beyond, plus there is a games room adjacent. There are 3 very large bedrooms all with cozy carpet floors, another 4pce bathroom with 1pce tub surround and the utility room which has the brains of this home. Here is boiler for the infloor heat in the basement and the garage, boiler heated water heater, central vac, HRV, humidifier and the washer and dryer. The back yard has house wide stamped concrete patio, steel reinforced concrete stairs descending along house side front to back, concrete retaining wall for planters and walkway to the back shed, PVC fence surrounds this gorgeous yard and there is a huge park behind. The garage is triple wide plus has extra depth for a workshop, cabinets and infloor heat. Home extras include new soffit, facia, down spouts, ac, new shingles, basement walls are insulated plus 2" styrofoam extra, triple pane windows, etc. Call today (id:44479)
Property Details
| MLS® Number | SK970733 |
| Property Type | Single Family |
| Features | Treed, Rectangular, Sump Pump |
| Structure | Deck, Patio(s) |
Building
| Bathroom Total | 3 |
| Bedrooms Total | 6 |
| Appliances | Washer, Refrigerator, Satellite Dish, Dishwasher, Dryer, Microwave, Alarm System, Freezer, Humidifier, Window Coverings, Garage Door Opener Remote(s), Storage Shed, Stove |
| Architectural Style | Raised Bungalow |
| Basement Development | Finished |
| Basement Type | Full (finished) |
| Constructed Date | 2007 |
| Cooling Type | Central Air Conditioning, Air Exchanger |
| Fire Protection | Alarm System |
| Fireplace Fuel | Gas |
| Fireplace Present | Yes |
| Fireplace Type | Conventional |
| Heating Fuel | Natural Gas |
| Heating Type | Forced Air, Hot Water, In Floor Heating |
| Stories Total | 1 |
| Size Interior | 1784 Sqft |
| Type | House |
Parking
| Attached Garage | |
| Parking Pad | |
| R V | |
| Heated Garage | |
| Parking Space(s) | 6 |
Land
| Acreage | No |
| Fence Type | Fence |
| Landscape Features | Lawn, Underground Sprinkler |
| Size Frontage | 59 Ft |
| Size Irregular | 0.19 |
| Size Total | 0.19 Ac |
| Size Total Text | 0.19 Ac |
Rooms
| Level | Type | Length | Width | Dimensions |
|---|---|---|---|---|
| Second Level | Bedroom | 13 ft ,5 in | 11 ft | 13 ft ,5 in x 11 ft |
| Basement | Family Room | 14 ft | 18 ft | 14 ft x 18 ft |
| Basement | Games Room | 14 ft | 13 ft ,5 in | 14 ft x 13 ft ,5 in |
| Basement | Bedroom | 13 ft | 13 ft | 13 ft x 13 ft |
| Basement | Bedroom | 18 ft | 13 ft | 18 ft x 13 ft |
| Basement | 4pc Bathroom | 9 ft | 8 ft | 9 ft x 8 ft |
| Basement | Bedroom | 13 ft | 14 ft ,5 in | 13 ft x 14 ft ,5 in |
| Basement | Laundry Room | 10 ft | 16 ft ,5 in | 10 ft x 16 ft ,5 in |
| Main Level | Foyer | 10 ft ,5 in | 8 ft | 10 ft ,5 in x 8 ft |
| Main Level | Bedroom | 11 ft ,5 in | 10 ft | 11 ft ,5 in x 10 ft |
| Main Level | Kitchen | 10 ft ,5 in | 15 ft | 10 ft ,5 in x 15 ft |
| Main Level | Dining Room | 9 ft ,5 in | 10 ft | 9 ft ,5 in x 10 ft |
| Main Level | Living Room | 14 ft | 18 ft | 14 ft x 18 ft |
| Main Level | Primary Bedroom | 14 ft | 13 ft ,5 in | 14 ft x 13 ft ,5 in |
| Main Level | 5pc Ensuite Bath | 10 ft | 8 ft | 10 ft x 8 ft |
| Main Level | 3pc Bathroom | 8 ft ,5 in | 5 ft | 8 ft ,5 in x 5 ft |
https://www.realtor.ca/real-estate/26956869/303-brookside-drive-warman
Interested?
Contact us for more information
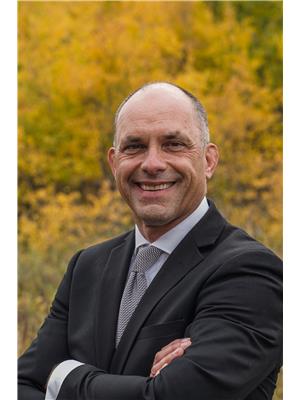
Grant Ostapowich
Salesperson
310 Wellman Lane - #210
Saskatoon, Saskatchewan S7T 0J1
(306) 653-8222
(306) 242-5503

