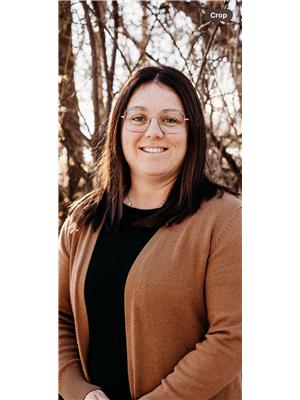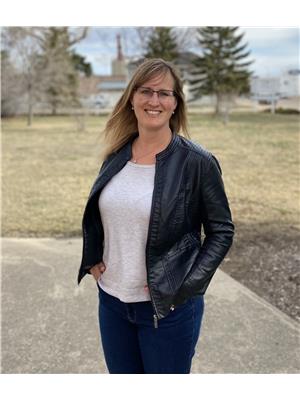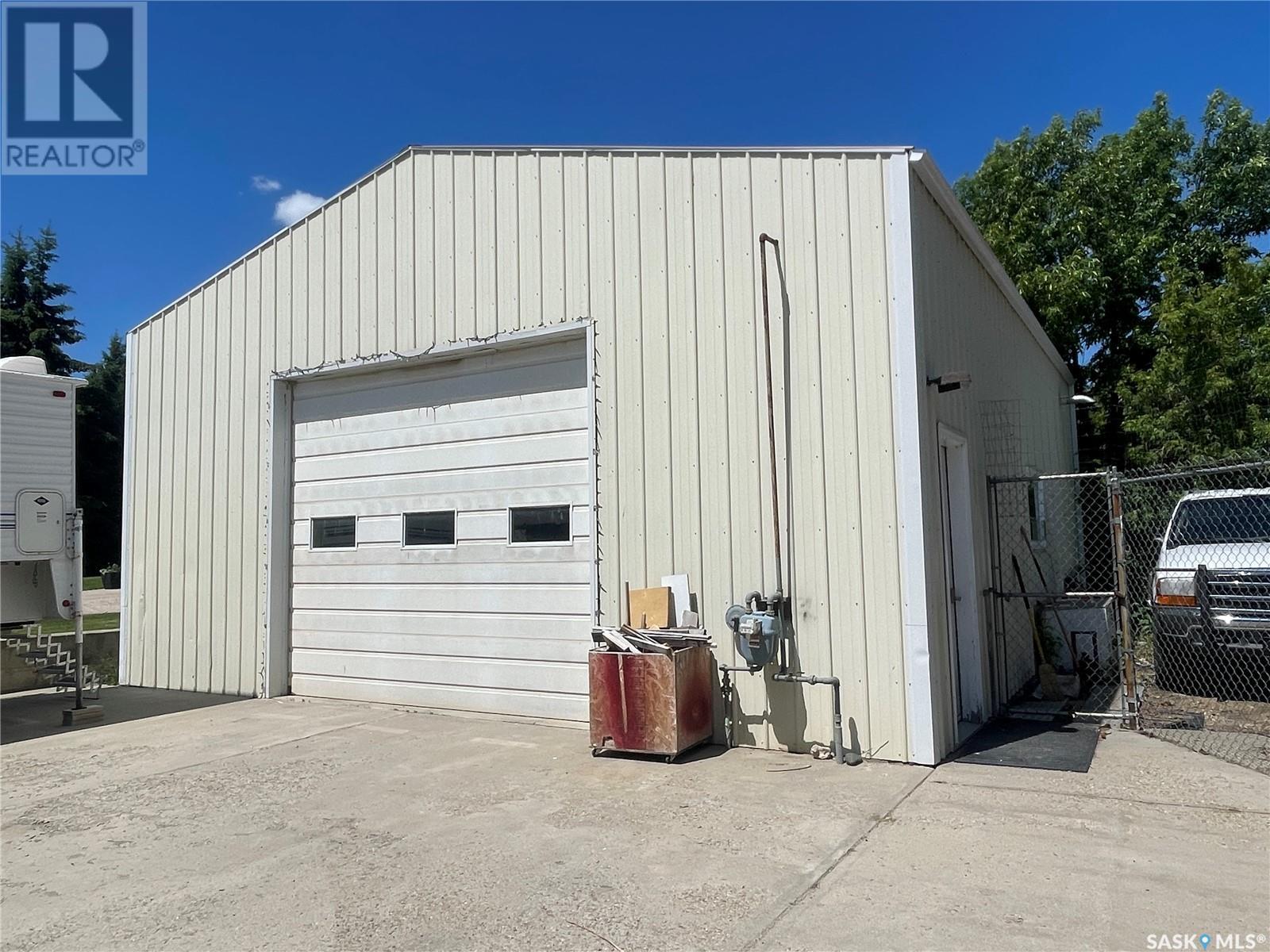303 21 Highway S Maple Creek, Saskatchewan S0N 1N0
$285,000
Bungalow style house with a massive 28X32 heated garage. This home has the convenience of one level living but also has a crawl space for easy access to the on demand hot water tank, air exchanger and central vac if needed. The crawl space allows for easy installation of ducting - if you choose to install central air - the Seller will include the window A/C unit. All appliances are staying including the microwave and upright freezer. There is added storage space in the dining room as it offers a built in china cabinet. The open concept kitchen and living room are separated by a lovely gas fireplace. And the main bathroom offers a spa style jetted tub. The front yard is easy to maintain and is equipped with underground sprinklers. The lovely east facing deck is perfect to enjoy the nice summer evenings. Call today to book your tour. (id:44479)
Property Details
| MLS® Number | SK973999 |
| Property Type | Single Family |
| Features | Treed, Rectangular, Sump Pump |
| Structure | Deck |
Building
| Bathroom Total | 2 |
| Bedrooms Total | 3 |
| Appliances | Washer, Refrigerator, Dishwasher, Dryer, Microwave, Freezer, Window Coverings, Garage Door Opener Remote(s), Stove |
| Architectural Style | Bungalow |
| Basement Development | Unfinished |
| Basement Type | Crawl Space (unfinished) |
| Constructed Date | 1984 |
| Cooling Type | Wall Unit, Air Exchanger |
| Fireplace Fuel | Gas |
| Fireplace Present | Yes |
| Fireplace Type | Conventional |
| Heating Fuel | Electric |
| Heating Type | Baseboard Heaters |
| Stories Total | 1 |
| Size Interior | 1440 Sqft |
| Type | House |
Parking
| Detached Garage | |
| Parking Pad | |
| R V | |
| Heated Garage | |
| Parking Space(s) | 6 |
Land
| Acreage | No |
| Fence Type | Partially Fenced |
| Landscape Features | Lawn, Underground Sprinkler |
| Size Frontage | 60 Ft |
| Size Irregular | 7800.00 |
| Size Total | 7800 Sqft |
| Size Total Text | 7800 Sqft |
Rooms
| Level | Type | Length | Width | Dimensions |
|---|---|---|---|---|
| Main Level | Kitchen/dining Room | 23'11" x 13' | ||
| Main Level | Living Room | 18'3" x 13' | ||
| Main Level | Primary Bedroom | 13'1" x 10'3" | ||
| Main Level | Bedroom | 9'9" x 10'4" | ||
| Main Level | Bedroom | 9'9" x 9'1" | ||
| Main Level | 4pc Bathroom | 5'11" x 9'9" | ||
| Main Level | Laundry Room | 7'1" x 6'6" | ||
| Main Level | 2pc Bathroom | 6'11" x 2'10" |
https://www.realtor.ca/real-estate/27057138/303-21-highway-s-maple-creek
Interested?
Contact us for more information

Lyndi Duffee
Broker
(306) 662-4555
Po Box 729
Maple Creek, Saskatchewan S0N 1N0
(306) 662-2604
(306) 662-4555

Jacci Migowsky
Salesperson
Po Box 729
Maple Creek, Saskatchewan S0N 1N0
(306) 662-2604
(306) 662-4555



























