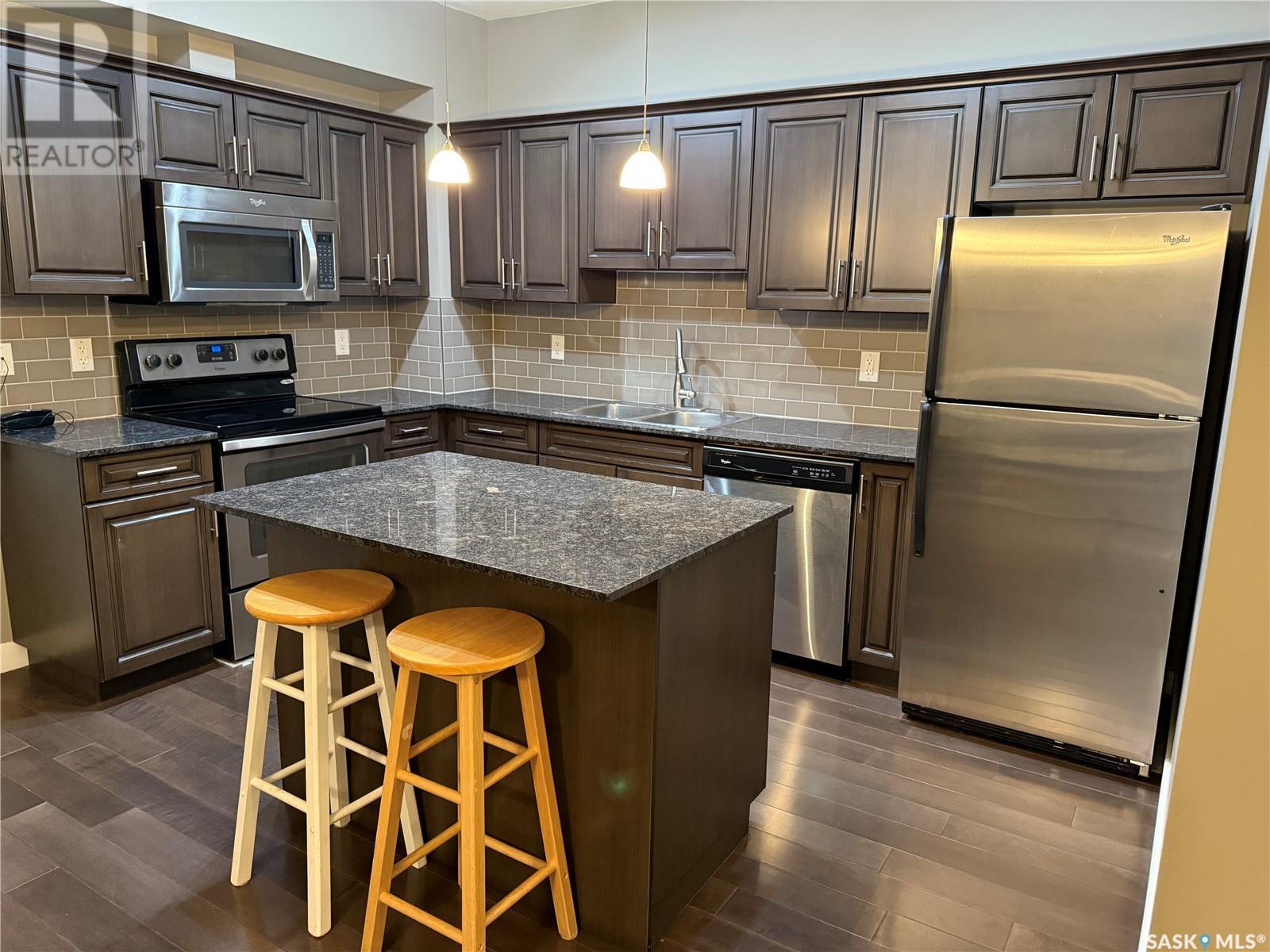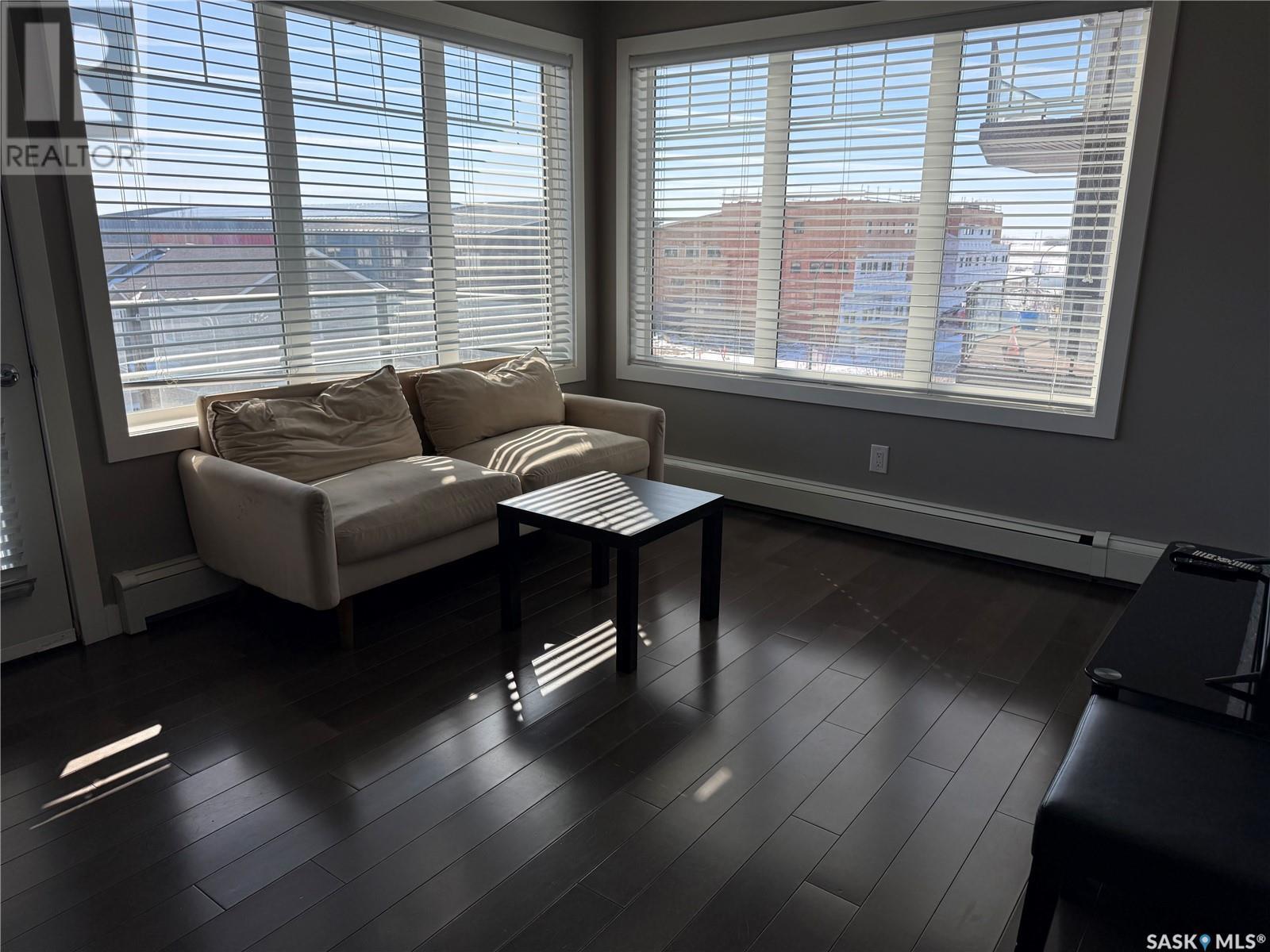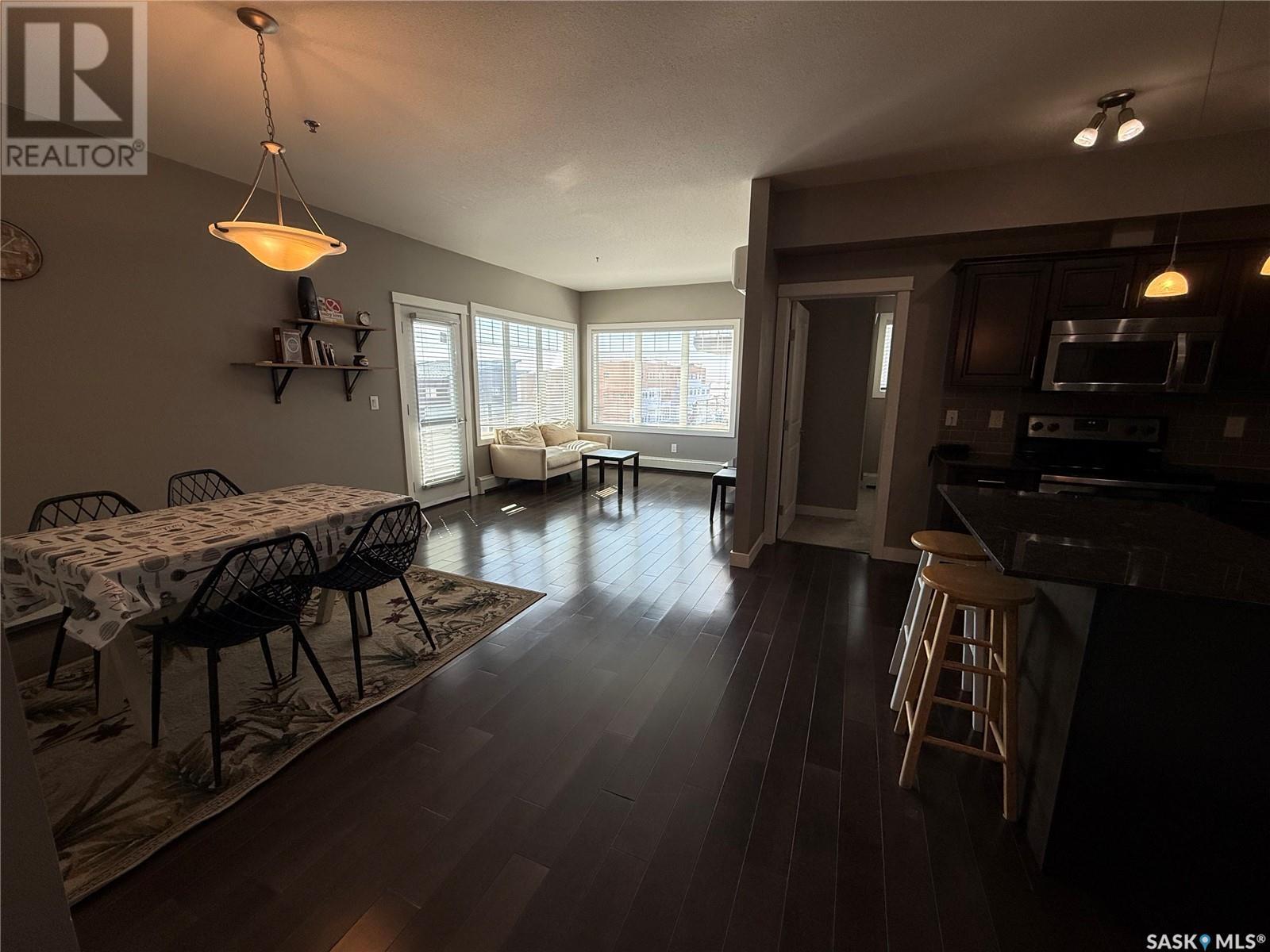302 710 Hart Road Saskatoon, Saskatchewan S7M 1L2
$212,000Maintenance,
$601.73 Monthly
Maintenance,
$601.73 MonthlyBright 3rd-floor corner unit at Blairmore Landing Condominiums! Sunlit south-facing layout with hardwood floors, a modern kitchen (granite counters, tile backsplash, stainless appliances, prep island), two spacious bedrooms with new carpet, 4pc bath, in-suite laundry, and air conditioning. Enjoy a large balcony with gas hookup, plus extra storage. **Prime location:** Steps to schools, Shaw Centre, transit, and amenities in a pet-friendly building. Move-in ready. (id:44479)
Property Details
| MLS® Number | SK000031 |
| Property Type | Single Family |
| Neigbourhood | Blairmore |
| Community Features | Pets Allowed With Restrictions |
| Features | Treed, Wheelchair Access, Balcony |
Building
| Bathroom Total | 1 |
| Bedrooms Total | 2 |
| Appliances | Intercom |
| Architectural Style | High Rise |
| Constructed Date | 2013 |
| Cooling Type | Wall Unit |
| Heating Type | Baseboard Heaters, Hot Water |
| Size Interior | 850 Sqft |
| Type | Apartment |
Parking
| Parking Space(s) | 1 |
Land
| Acreage | No |
| Landscape Features | Lawn |
Rooms
| Level | Type | Length | Width | Dimensions |
|---|---|---|---|---|
| Main Level | Foyer | 5 ft | 5 ft ,7 in | 5 ft x 5 ft ,7 in |
| Main Level | Storage | 6 ft | 4 ft ,5 in | 6 ft x 4 ft ,5 in |
| Main Level | Laundry Room | 5 ft ,7 in | 7 ft ,4 in | 5 ft ,7 in x 7 ft ,4 in |
| Main Level | Kitchen | 12 ft | 11 ft ,3 in | 12 ft x 11 ft ,3 in |
| Main Level | Dining Room | 11 ft ,3 in | 13 ft | 11 ft ,3 in x 13 ft |
| Main Level | Living Room | 11 ft ,10 in | 13 ft | 11 ft ,10 in x 13 ft |
| Main Level | Bedroom | 9 ft ,1 in | 9 ft ,1 in | 9 ft ,1 in x 9 ft ,1 in |
| Main Level | Bedroom | 8 ft ,9 in | 12 ft ,3 in | 8 ft ,9 in x 12 ft ,3 in |
| Main Level | 4pc Bathroom | - x - |
https://www.realtor.ca/real-estate/28093579/302-710-hart-road-saskatoon-blairmore
Interested?
Contact us for more information
Kevin A Tran
Salesperson
714 Duchess Street
Saskatoon, Saskatchewan S7K 0R3
(306) 653-2213
(888) 623-6153
https://boyesgrouprealty.com/























