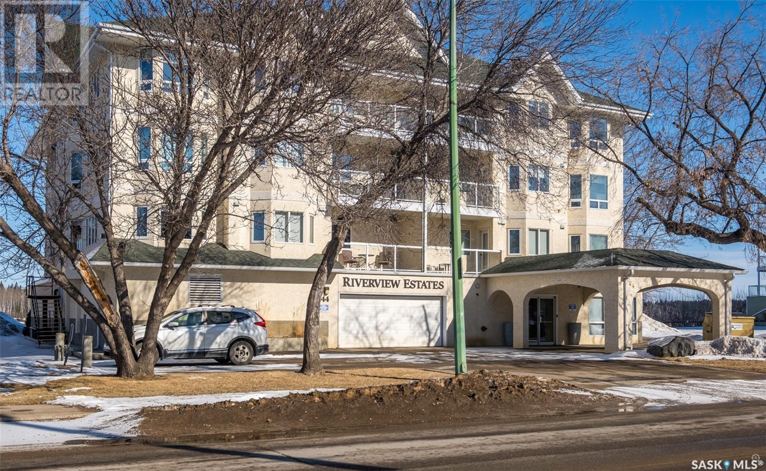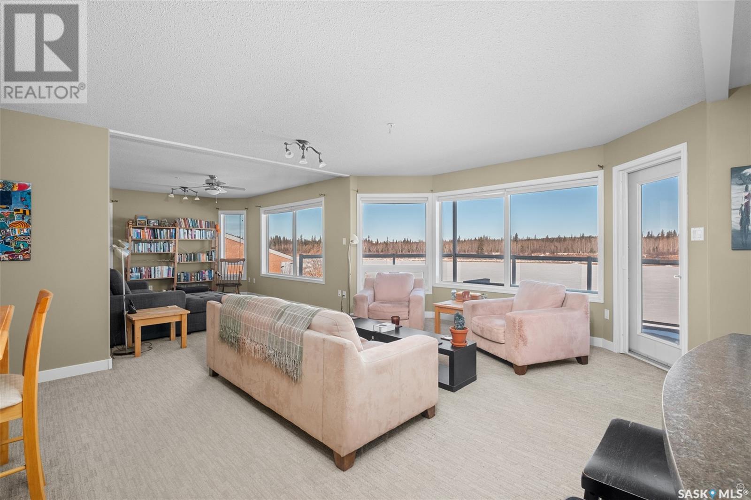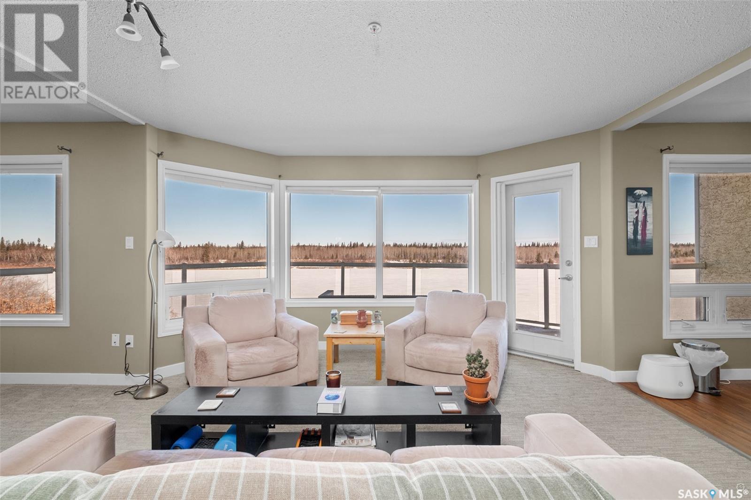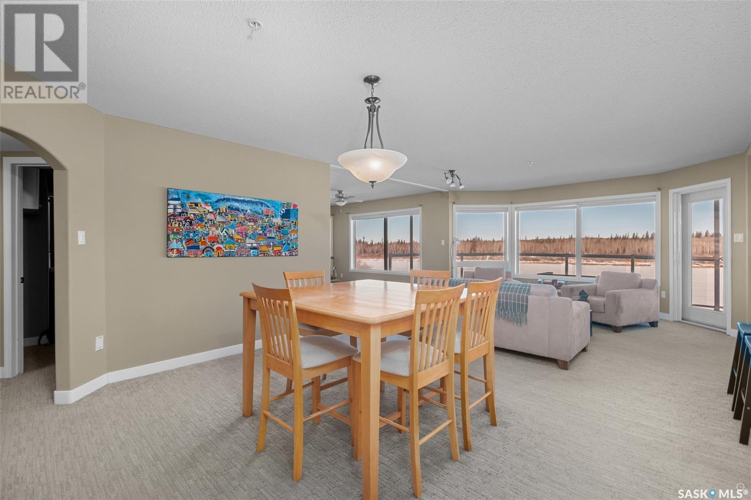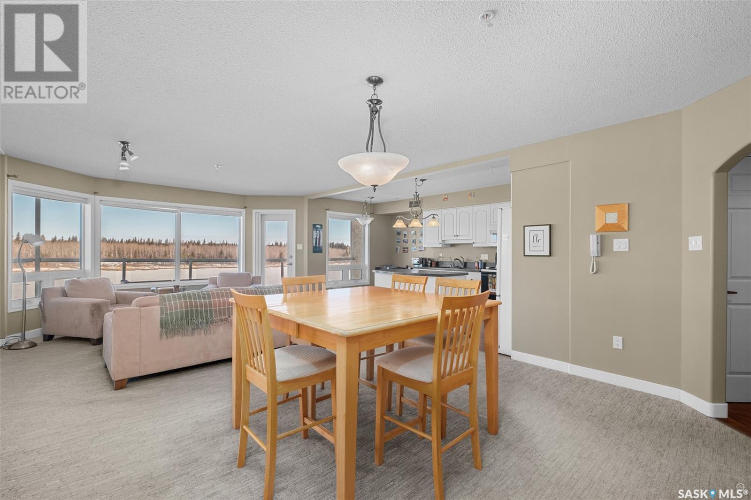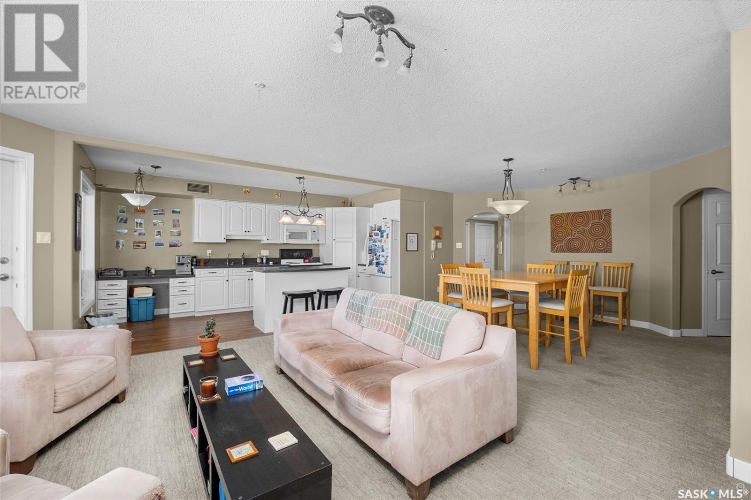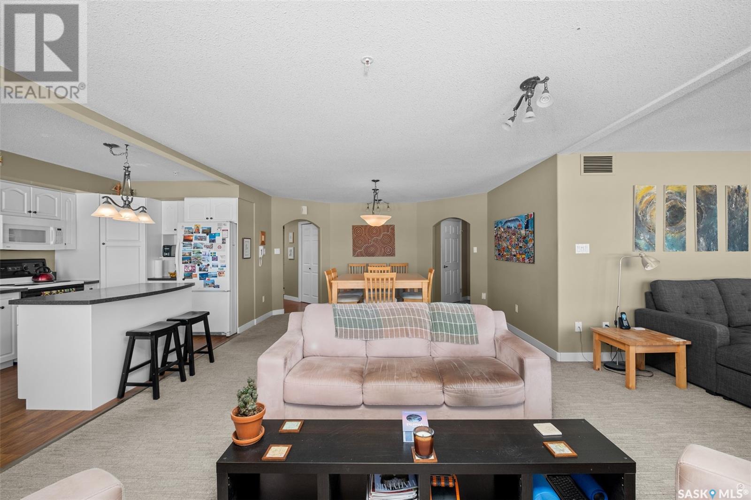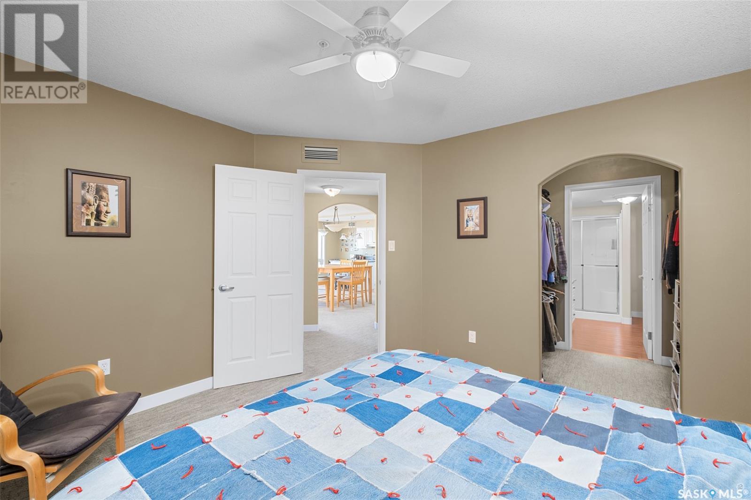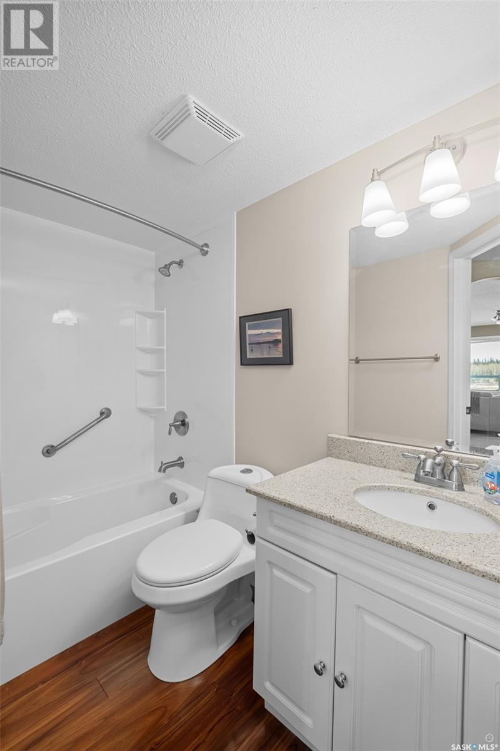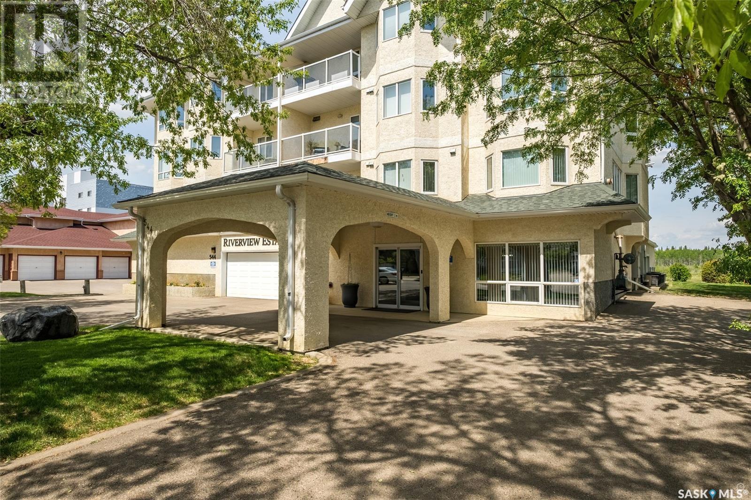302 544 River Street E Prince Albert, Saskatchewan S6V 0A6
$319,900Maintenance,
$465 Monthly
Maintenance,
$465 MonthlyUpon entering this condo, you are immediately welcomed by stunning views of the North Saskatchewan River. This immaculate 1370sq.ft., 2 bedroom, 2 bathroom condo features an open concept layout that feels welcoming and boasts of natural light throughout. The kitchen looks onto the spacious dining area with upgraded lighting and plenty of room for entertaining. The large living room features oversized windows to the west and north providing wonderful light and showcasing the beautiful river view. The master bedroom features a large walk through closet with built in storage leading to the updated master ensuite with walk in shower. Separate in-suite laundry room and large utility room with built in shelving. This well cared for condo unit also includes a large deck overlooking the North Sask River with gas hookup for the bbq, 2 parking spaces in the heated underground parking garage and 2 good sized storage units. This is care free living at its finest, book your private viewing today and start living the life you've been dreaming of! (id:44479)
Property Details
| MLS® Number | SK999773 |
| Property Type | Single Family |
| Neigbourhood | Midtown |
| Community Features | Pets Not Allowed |
| Features | Treed, Irregular Lot Size, Elevator, Wheelchair Access, Balcony |
| Water Front Type | Waterfront |
Building
| Bathroom Total | 2 |
| Bedrooms Total | 2 |
| Appliances | Washer, Refrigerator, Satellite Dish, Dishwasher, Dryer, Microwave, Window Coverings, Garage Door Opener Remote(s), Central Vacuum, Stove |
| Architectural Style | High Rise |
| Constructed Date | 1998 |
| Cooling Type | Central Air Conditioning |
| Heating Fuel | Natural Gas |
| Heating Type | Forced Air |
| Size Interior | 1370 Sqft |
| Type | Apartment |
Parking
| Underground | 2 |
| Other | |
| Heated Garage | |
| Parking Space(s) | 2 |
Land
| Acreage | No |
| Landscape Features | Lawn |
| Size Frontage | 112 Ft |
| Size Irregular | 0.48 |
| Size Total | 0.48 Ac |
| Size Total Text | 0.48 Ac |
Rooms
| Level | Type | Length | Width | Dimensions |
|---|---|---|---|---|
| Main Level | Kitchen | 17 ft ,8 in | 8 ft ,2 in | 17 ft ,8 in x 8 ft ,2 in |
| Main Level | Dining Room | 12 ft ,2 in | 14 ft ,3 in | 12 ft ,2 in x 14 ft ,3 in |
| Main Level | Living Room | 28 ft ,8 in | 10 ft ,6 in | 28 ft ,8 in x 10 ft ,6 in |
| Main Level | Bedroom | 12 ft ,8 in | 12 ft ,7 in | 12 ft ,8 in x 12 ft ,7 in |
| Main Level | 3pc Bathroom | 9 ft ,9 in | 6 ft | 9 ft ,9 in x 6 ft |
| Main Level | Bedroom | 11 ft ,5 in | 11 ft ,5 in | 11 ft ,5 in x 11 ft ,5 in |
| Main Level | 4pc Bathroom | 8 ft ,1 in | 4 ft ,10 in | 8 ft ,1 in x 4 ft ,10 in |
| Main Level | Laundry Room | 5 ft | 4 ft ,11 in | 5 ft x 4 ft ,11 in |
| Main Level | Other | 8 ft | 5 ft ,3 in | 8 ft x 5 ft ,3 in |
https://www.realtor.ca/real-estate/28074719/302-544-river-street-e-prince-albert-midtown
Interested?
Contact us for more information
Courtney Smith
Salesperson
(306) 763-0331
2730-2nd Avenue West
Prince Albert, Saskatchewan
(306) 763-1133
(306) 763-0331

