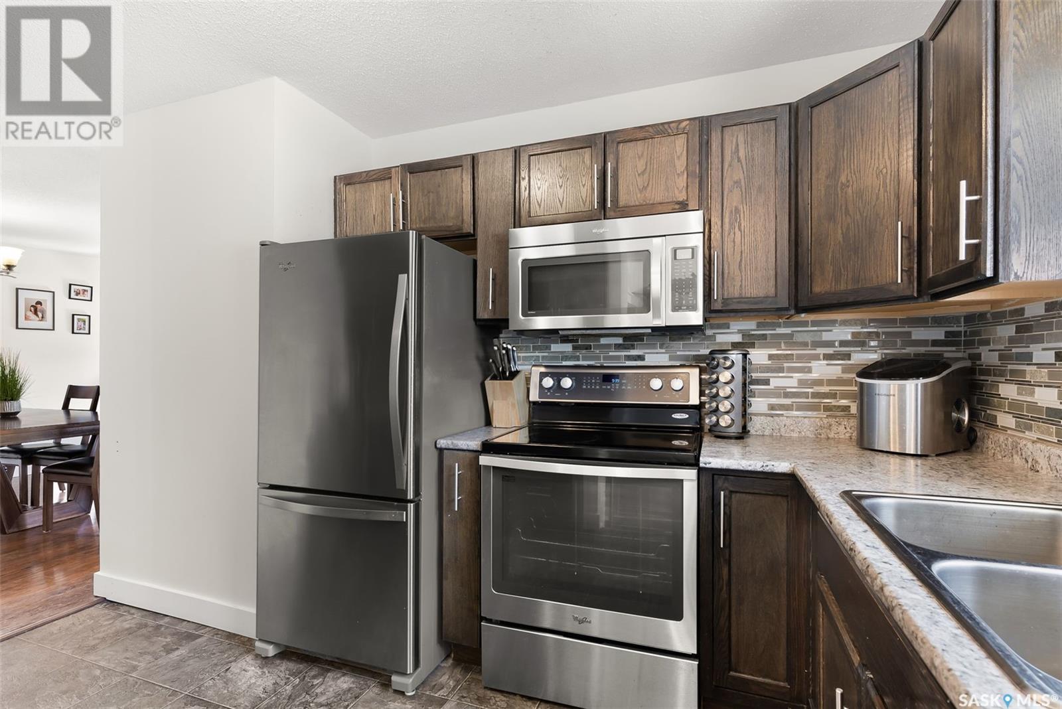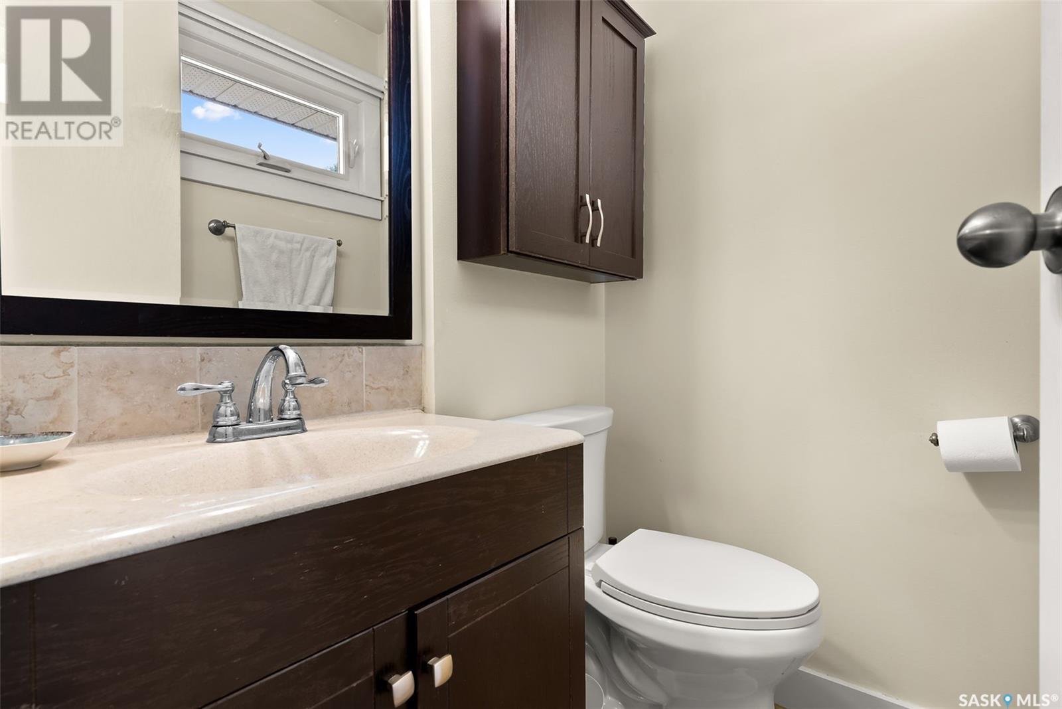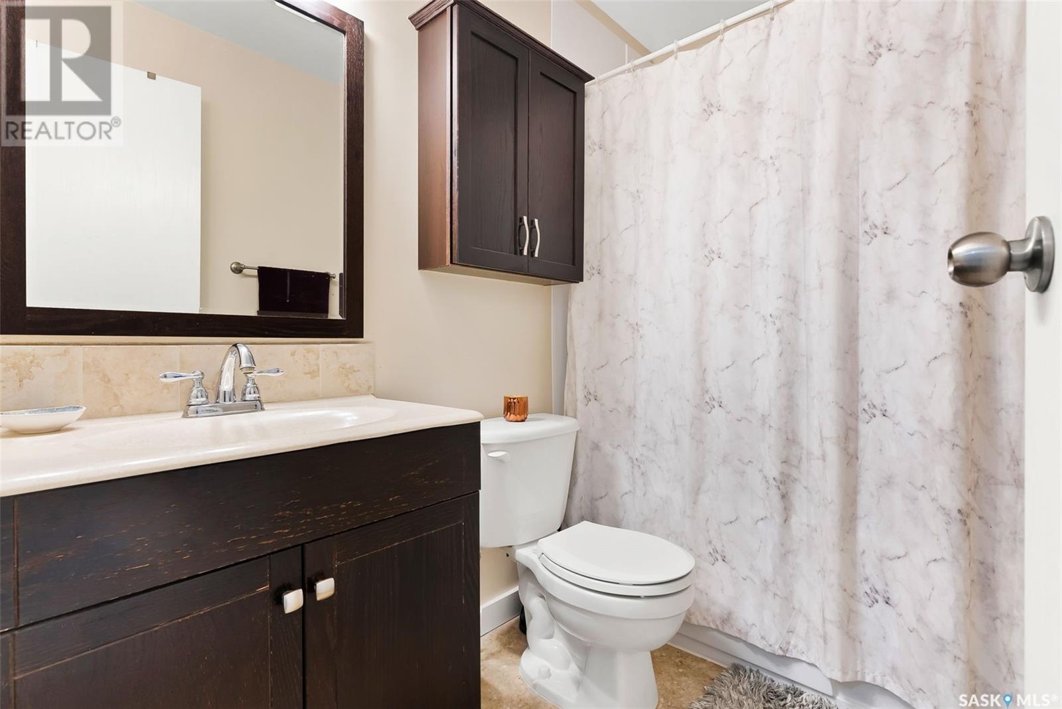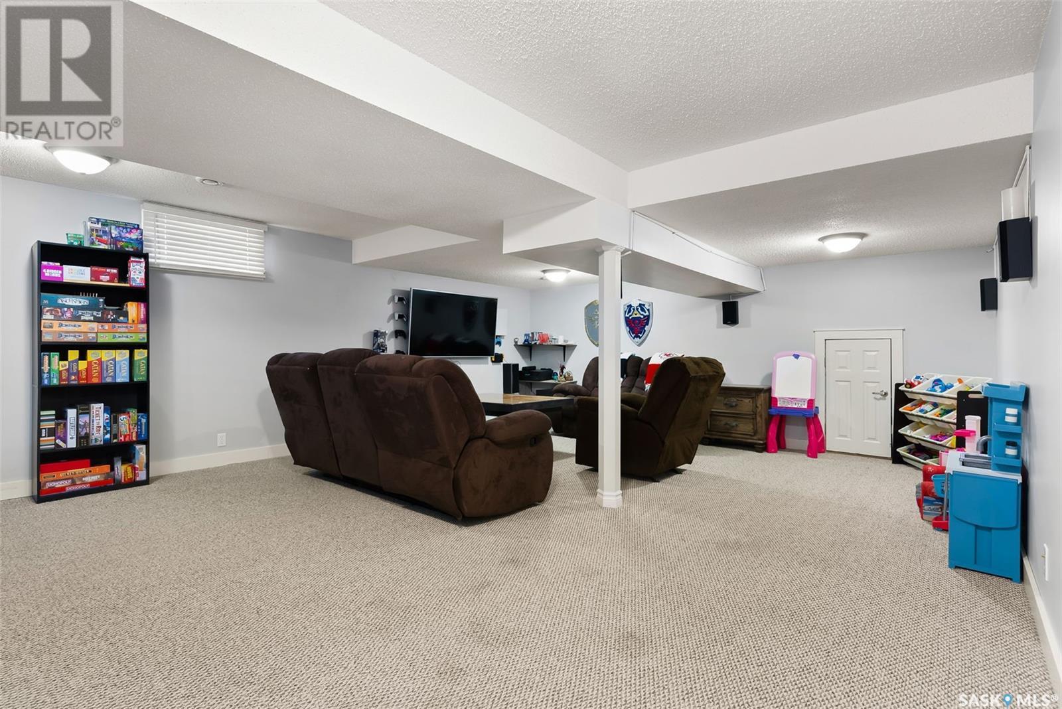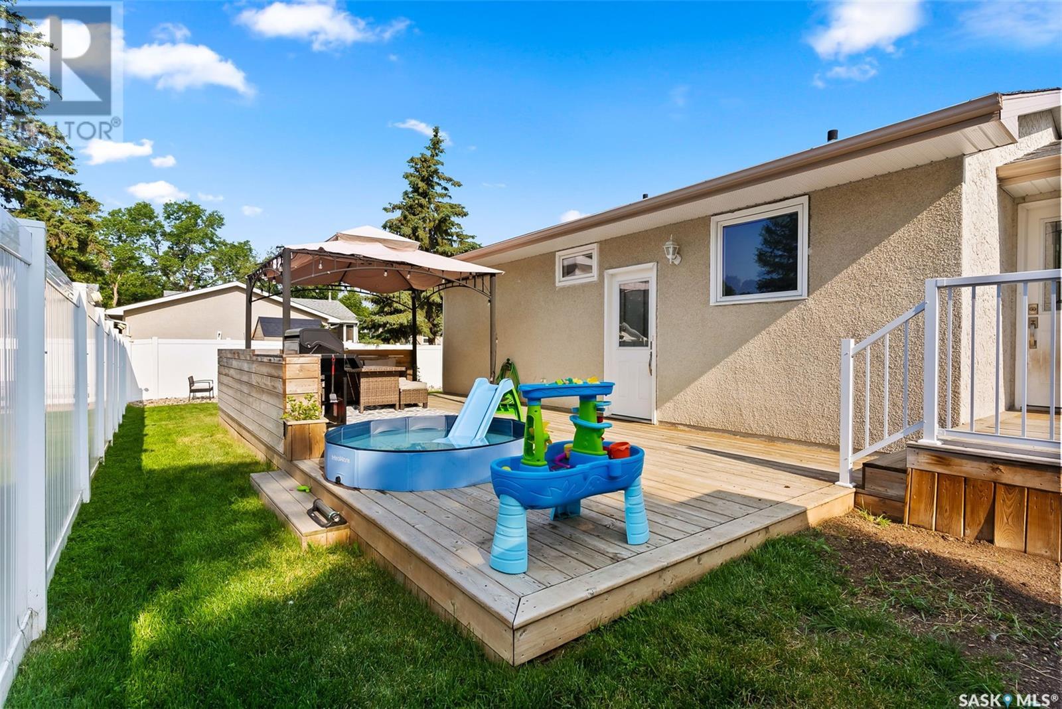30 Kangles Street Regina, Saskatchewan S4N 4M8
$325,000
Updated and move-in ready bungalow in Regina’s Glencairn neighbourhood. This home offers 3 bedrooms, 2 bathrooms, a fully developed basement and an amazing outdoor living space. The sunken living room off the front entrance provides plenty of space for entertaining and if open to the dining room, both rooms have laminate flooring. The kitchen has stainless steel appliances, good counter space, updated hardware, a tiled backsplash and a window that looks into the yard. All 3 bedrooms are located down the hall on the main level with an updated 4 pc bathroom between them and an additional 2 pc ensuite in the primary bedroom. The basement is fully developed offering an amazing amount of storage and a huge open layout rec room that can be utilized in many different ways.The laundry is located in the utility room, along with storage space and an additional storage room that would also work as a workshop space. The yard is perfect for enjoying these beautiful summer nights with lush grass and a large deck. There is a parking pad on the front of the house for 2 vehicles. As an additional bonus the windows on the main level have all been updated and there is a new furnace. If you’re been searching for a move-in ready home with an amazing outdoor space for entertaining, contact your real estate agent today to see this home in person! (id:44479)
Property Details
| MLS® Number | SK000017 |
| Property Type | Single Family |
| Neigbourhood | Glencairn |
| Features | Rectangular |
| Structure | Deck |
Building
| Bathroom Total | 2 |
| Bedrooms Total | 3 |
| Appliances | Washer, Refrigerator, Dishwasher, Dryer, Microwave, Window Coverings, Storage Shed, Stove |
| Architectural Style | Bungalow |
| Basement Development | Finished |
| Basement Type | Full (finished) |
| Constructed Date | 1974 |
| Cooling Type | Central Air Conditioning |
| Heating Fuel | Natural Gas |
| Heating Type | Forced Air |
| Stories Total | 1 |
| Size Interior | 1094 Sqft |
| Type | House |
Parking
| Parking Pad | |
| None | |
| Parking Space(s) | 2 |
Land
| Acreage | No |
| Fence Type | Fence |
| Landscape Features | Lawn |
| Size Irregular | 5138.00 |
| Size Total | 5138 Sqft |
| Size Total Text | 5138 Sqft |
Rooms
| Level | Type | Length | Width | Dimensions |
|---|---|---|---|---|
| Basement | Other | 17 ft ,6 in | 27 ft ,3 in | 17 ft ,6 in x 27 ft ,3 in |
| Basement | Laundry Room | 10 ft ,8 in | 14 ft ,9 in | 10 ft ,8 in x 14 ft ,9 in |
| Basement | Storage | 15 ft | 6 ft ,5 in | 15 ft x 6 ft ,5 in |
| Main Level | Living Room | 19 ft ,2 in | 12 ft ,4 in | 19 ft ,2 in x 12 ft ,4 in |
| Main Level | Dining Room | 10 ft ,3 in | 9 ft ,8 in | 10 ft ,3 in x 9 ft ,8 in |
| Main Level | Kitchen | 12 ft ,2 in | 8 ft ,3 in | 12 ft ,2 in x 8 ft ,3 in |
| Main Level | Bedroom | 9 ft ,4 in | 9 ft ,3 in | 9 ft ,4 in x 9 ft ,3 in |
| Main Level | Bedroom | 10 ft ,9 in | 8 ft ,2 in | 10 ft ,9 in x 8 ft ,2 in |
| Main Level | 4pc Bathroom | 5 ft | 7 ft ,8 in | 5 ft x 7 ft ,8 in |
| Main Level | Primary Bedroom | 9 ft ,9 in | 12 ft ,1 in | 9 ft ,9 in x 12 ft ,1 in |
| Main Level | 2pc Ensuite Bath | 3 ft ,9 in | 5 ft | 3 ft ,9 in x 5 ft |
https://www.realtor.ca/real-estate/28089606/30-kangles-street-regina-glencairn
Interested?
Contact us for more information

Ashley Oddo
Salesperson

2350 - 2nd Avenue
Regina, Saskatchewan S4R 1A6
(306) 791-7666
(306) 565-0088
https://remaxregina.ca/











