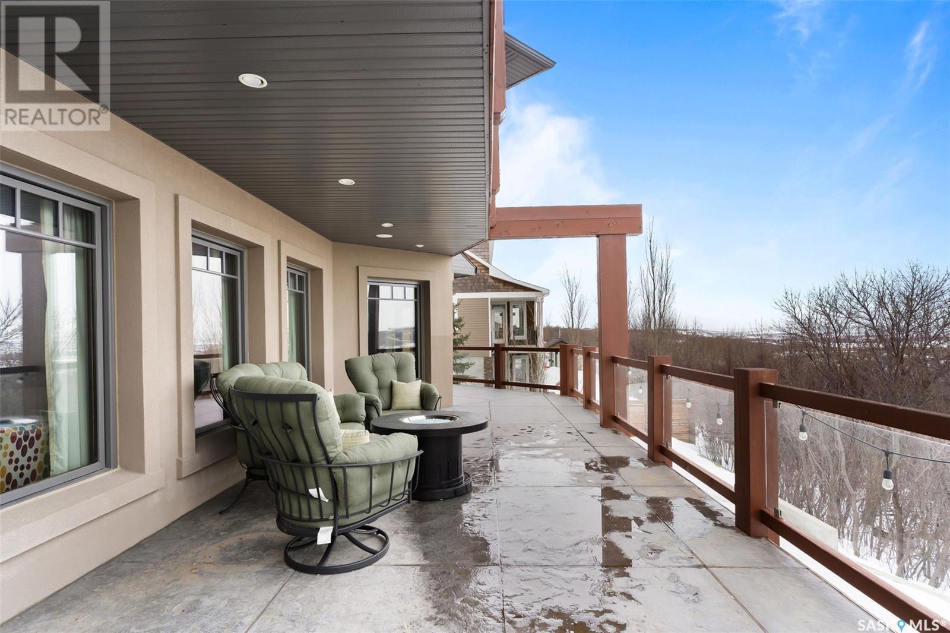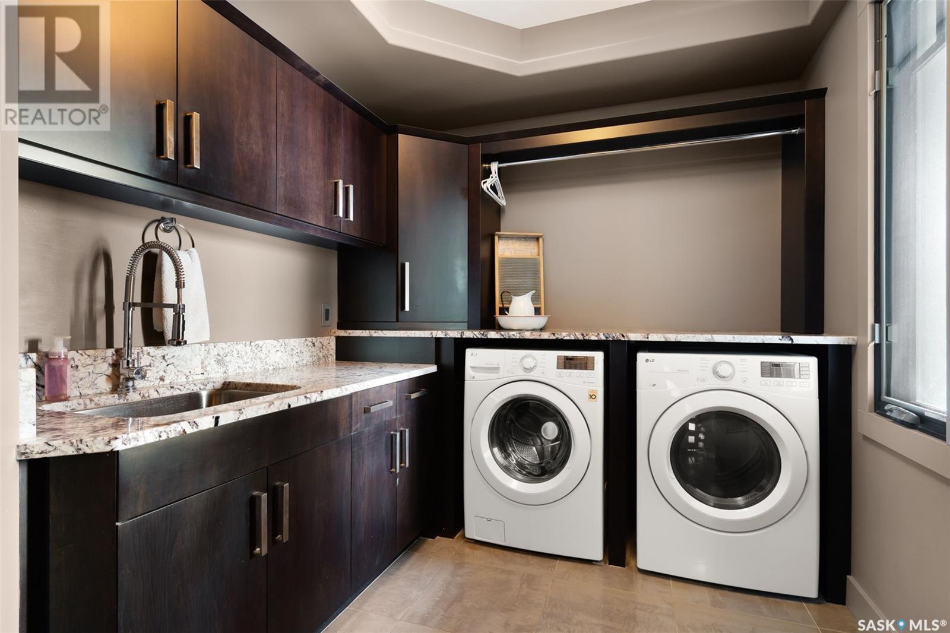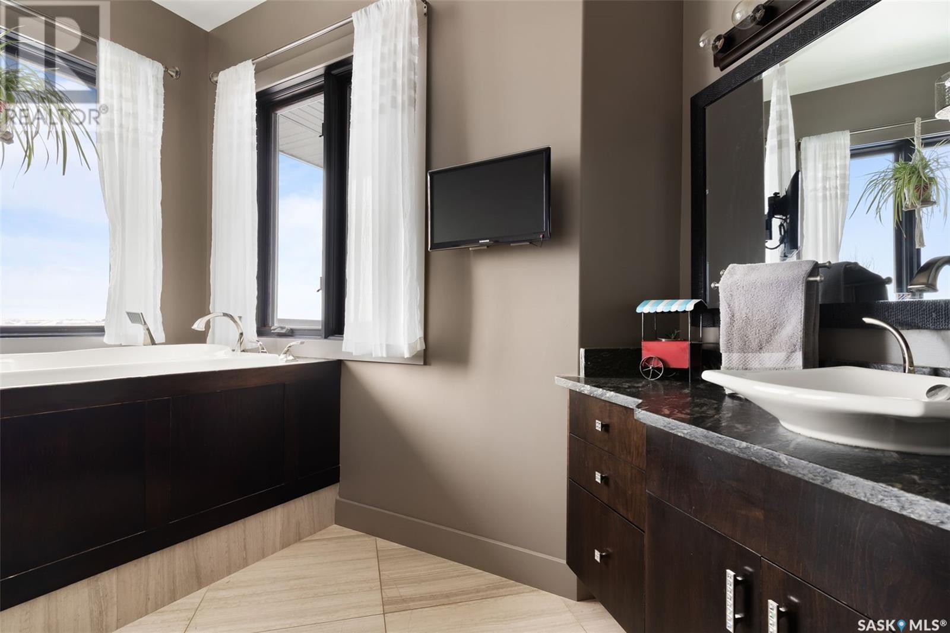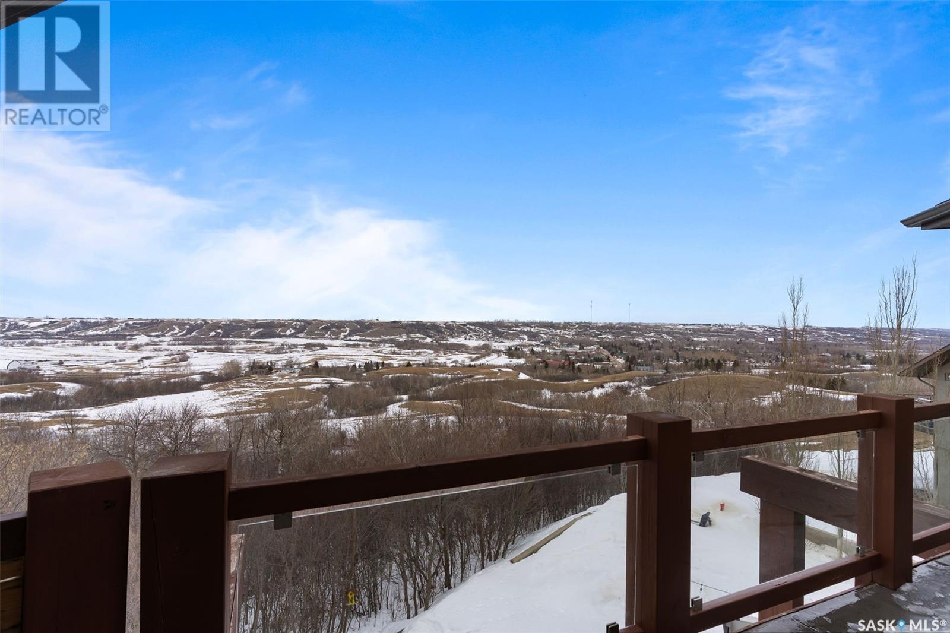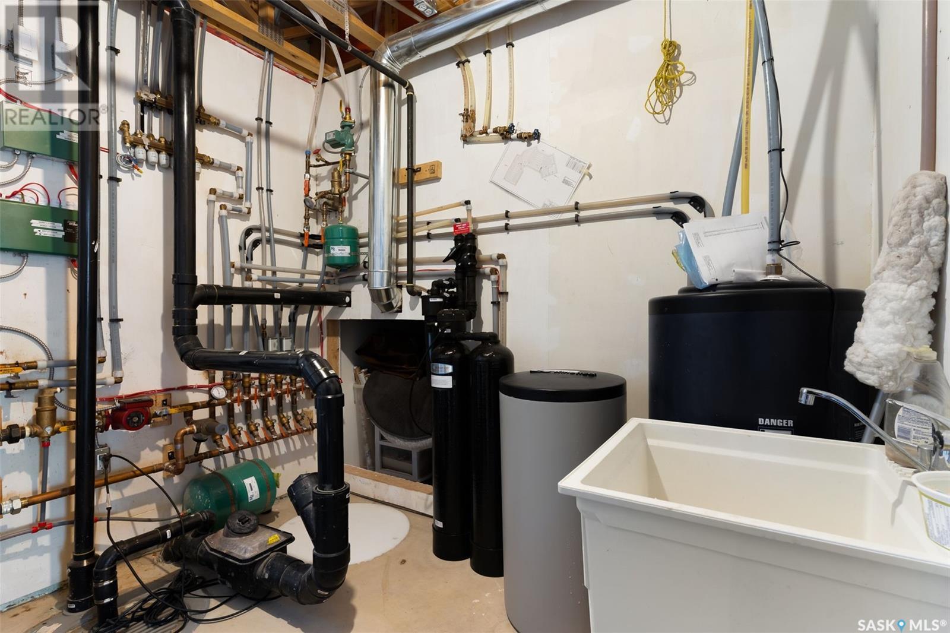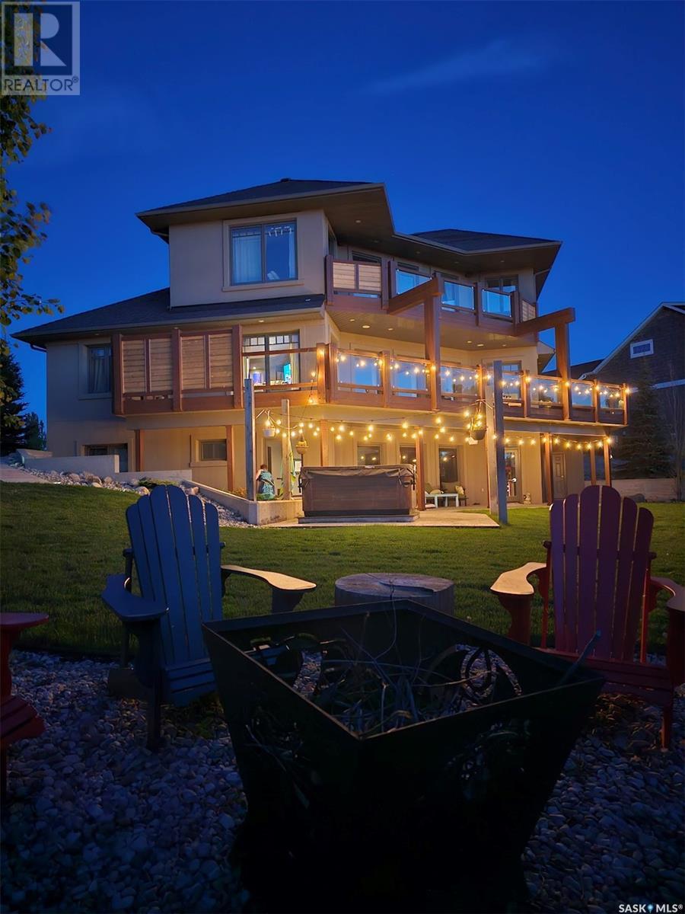30 Crimson Place Lumsden, Saskatchewan S0G 3C0
$1,275,000
Perched atop the breathtaking Qu’Appelle Valley in Lumsden, 30 Crimson Place is a stunning two-storey walkout designed for those seeking luxury, comfort, and tranquility. From the moment you arrive, the stamped concrete driveway, acrylic stucco, and stone accents make a striking first impression. Professionally landscaped with underground sprinklers, the backyard is a private retreat featuring three levels of concrete decks, a hot tub, and a fire pit area—all set against the backdrop of Saskatchewan’s famous prairie sunsets. Inside, massive windows flood the home with natural light, while radiant in-floor heating ensures year-round comfort. Artful light fixtures, high-end finishes, and impeccable craftsmanship add to the home’s elegance. The chef’s dream kitchen boasts expansive granite countertops, Thermador appliances, double wall ovens, a six-burner gas stove, and a copper sink. The main floor also includes a dedicated laundry room, a four-piece bath, and a spacious bedroom. Downstairs is an entertainer’s paradise—a rec room with a games area, wet bar, and theatre room with a projector and screen. A whole-home sound system seamlessly connects indoor and outdoor spaces. This level also features a steam shower with body sprays, hot tub access, and two additional bedrooms. The entire upper level is dedicated to the primary suite, offering breathtaking views, front and back deck access, a gym space, a massive walk-in closet, and a spa-like ensuite with a custom tile shower, jetted air tub, and private water closet. Additional Features: ICF construction built on piles for superior durability & efficiency Oversized heated double garage Natural gas BBQ hook-up for effortless entertaining Custom maple cabinetry, trim, railing & doors This one-of-a-kind masterpiece blends breathtaking scenery, luxurious amenities, and flawless craftsmanship—you have to see it to believe it! For full builder specs, check the supplements. (id:44479)
Property Details
| MLS® Number | SK999671 |
| Property Type | Single Family |
| Features | Cul-de-sac, Treed, Irregular Lot Size, Balcony, Double Width Or More Driveway, Sump Pump |
| Structure | Deck, Patio(s) |
Building
| Bathroom Total | 3 |
| Bedrooms Total | 4 |
| Appliances | Washer, Refrigerator, Satellite Dish, Dishwasher, Dryer, Microwave, Alarm System, Oven - Built-in, Window Coverings, Garage Door Opener Remote(s), Hood Fan, Stove |
| Architectural Style | 2 Level |
| Basement Development | Finished |
| Basement Features | Walk Out |
| Basement Type | Full (finished) |
| Constructed Date | 2008 |
| Cooling Type | Central Air Conditioning, Air Exchanger |
| Fire Protection | Alarm System |
| Fireplace Fuel | Gas |
| Fireplace Present | Yes |
| Fireplace Type | Conventional |
| Heating Fuel | Natural Gas |
| Heating Type | In Floor Heating |
| Stories Total | 2 |
| Size Interior | 2842 Sqft |
| Type | House |
Parking
| Attached Garage | |
| Heated Garage | |
| Parking Space(s) | 6 |
Land
| Acreage | No |
| Landscape Features | Lawn, Underground Sprinkler, Garden Area |
| Size Irregular | 26038.00 |
| Size Total | 26038 Sqft |
| Size Total Text | 26038 Sqft |
Rooms
| Level | Type | Length | Width | Dimensions |
|---|---|---|---|---|
| Second Level | 5pc Ensuite Bath | Measurements not available | ||
| Second Level | Other | 9 ft ,6 in | 11 ft ,10 in | 9 ft ,6 in x 11 ft ,10 in |
| Second Level | Other | Measurements not available | ||
| Second Level | Primary Bedroom | 14 ft ,8 in | 15 ft ,11 in | 14 ft ,8 in x 15 ft ,11 in |
| Basement | Media | 18 ft ,3 in | 16 ft ,1 in | 18 ft ,3 in x 16 ft ,1 in |
| Basement | Bedroom | 11 ft ,8 in | 11 ft | 11 ft ,8 in x 11 ft |
| Basement | 3pc Bathroom | Measurements not available | ||
| Basement | Bedroom | 11 ft ,5 in | 11 ft ,7 in | 11 ft ,5 in x 11 ft ,7 in |
| Basement | Games Room | 16 ft ,2 in | 17 ft ,10 in | 16 ft ,2 in x 17 ft ,10 in |
| Basement | Foyer | Measurements not available | ||
| Basement | Other | Measurements not available | ||
| Basement | Other | Measurements not available | ||
| Main Level | Foyer | Measurements not available | ||
| Main Level | Living Room | 19 ft ,5 in | 12 ft ,5 in | 19 ft ,5 in x 12 ft ,5 in |
| Main Level | Family Room | 21 ft ,4 in | 11 ft ,5 in | 21 ft ,4 in x 11 ft ,5 in |
| Main Level | Dining Room | 10 ft ,3 in | 11 ft ,1 in | 10 ft ,3 in x 11 ft ,1 in |
| Main Level | Kitchen | Measurements not available | ||
| Main Level | Other | Measurements not available | ||
| Main Level | Bedroom | 11 ft ,6 in | 12 ft ,3 in | 11 ft ,6 in x 12 ft ,3 in |
| Main Level | 4pc Bathroom | Measurements not available |
https://www.realtor.ca/real-estate/28072089/30-crimson-place-lumsden
Interested?
Contact us for more information

Jim Christie Realty P.c. Ltd
Salesperson
https://www.jcrealty.com/

2241 Albert Street
Regina, Saskatchewan S4P 2V5
(306) 779-2241
www.jcrealty.com/













